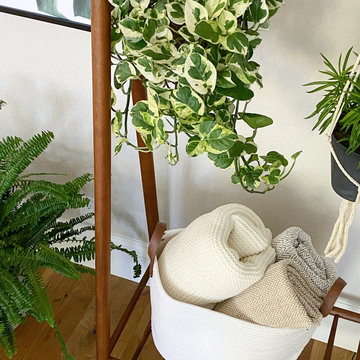3.202 ideas para galerías con suelo de madera en tonos medios y suelo de mármol
Filtrar por
Presupuesto
Ordenar por:Popular hoy
21 - 40 de 3202 fotos
Artículo 1 de 3

Modelo de galería clásica renovada con suelo de madera en tonos medios, todas las chimeneas, marco de chimenea de piedra, techo estándar y suelo marrón

WINNER: Silver Award – One-of-a-Kind Custom or Spec 4,001 – 5,000 sq ft, Best in American Living Awards, 2019
Affectionately called The Magnolia, a reference to the architect's Southern upbringing, this project was a grass roots exploration of farmhouse architecture. Located in Phoenix, Arizona’s idyllic Arcadia neighborhood, the home gives a nod to the area’s citrus orchard history.
Echoing the past while embracing current millennial design expectations, this just-complete speculative family home hosts four bedrooms, an office, open living with a separate “dirty kitchen”, and the Stone Bar. Positioned in the Northwestern portion of the site, the Stone Bar provides entertainment for the interior and exterior spaces. With retracting sliding glass doors and windows above the bar, the space opens up to provide a multipurpose playspace for kids and adults alike.
Nearly as eyecatching as the Camelback Mountain view is the stunning use of exposed beams, stone, and mill scale steel in this grass roots exploration of farmhouse architecture. White painted siding, white interior walls, and warm wood floors communicate a harmonious embrace in this soothing, family-friendly abode.
Project Details // The Magnolia House
Architecture: Drewett Works
Developer: Marc Development
Builder: Rafterhouse
Interior Design: Rafterhouse
Landscape Design: Refined Gardens
Photographer: ProVisuals Media
Awards
Silver Award – One-of-a-Kind Custom or Spec 4,001 – 5,000 sq ft, Best in American Living Awards, 2019
Featured In
“The Genteel Charm of Modern Farmhouse Architecture Inspired by Architect C.P. Drewett,” by Elise Glickman for Iconic Life, Nov 13, 2019
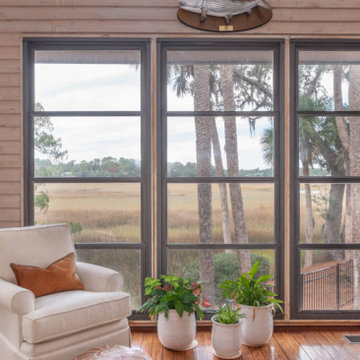
Ejemplo de galería marinera de tamaño medio con suelo de madera en tonos medios, techo estándar y suelo marrón
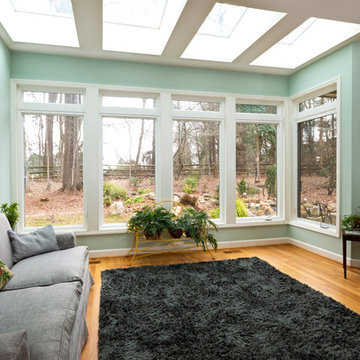
The client has a beautiful wooded view at the back of their house. Opening the kitchen and adding on a sunroom really opened the space and flooded the home with natural light, while the new patio connected the indoor and outdoor living spaces.
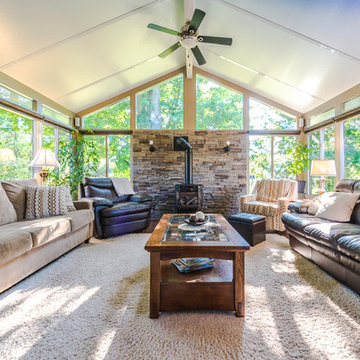
Ejemplo de galería clásica renovada de tamaño medio con suelo de madera en tonos medios, estufa de leña, marco de chimenea de metal, techo estándar y suelo marrón
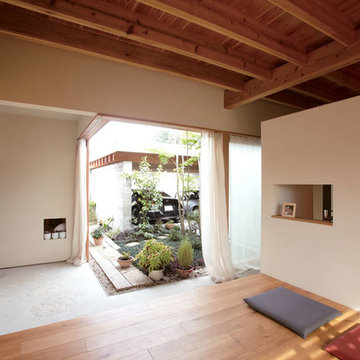
The meaning of Satori is individual enlightenment, and it is a complex process for anyone. Enlightenment can simply mean being true to one’s aspirations and feelings. Satori Elements gives you a way to express yourself in your surroundings with a natural earth sand based wall coating. All Satori wall coatings are Certified SCS Indoor Advantage Gold for low VOC. Satori Elements series focuses on balance in nature and one’s life.
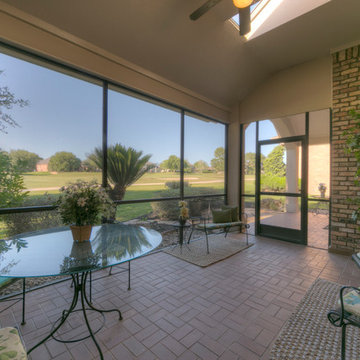
Professional Photo by Michael Pittman
Modelo de galería clásica de tamaño medio sin chimenea con suelo de madera en tonos medios, techo estándar y suelo marrón
Modelo de galería clásica de tamaño medio sin chimenea con suelo de madera en tonos medios, techo estándar y suelo marrón
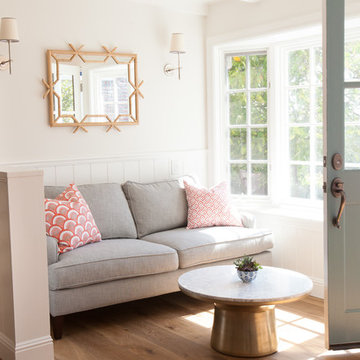
Heidi Lancaster
Modelo de galería tradicional renovada pequeña con suelo de madera en tonos medios y techo estándar
Modelo de galería tradicional renovada pequeña con suelo de madera en tonos medios y techo estándar
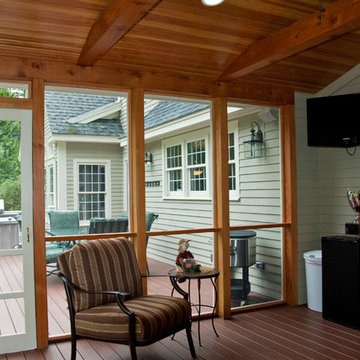
Imagen de galería clásica de tamaño medio sin chimenea con suelo de madera en tonos medios y techo estándar
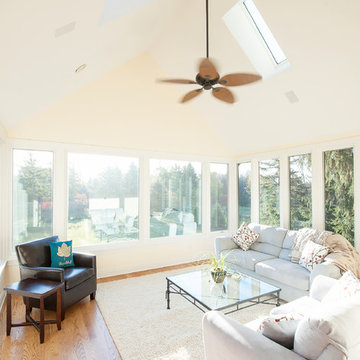
With the new deck configuration, the adjoining sun room got the new windows it desperately needed to complete the transformation.
Foto de galería tradicional renovada grande sin chimenea con suelo de madera en tonos medios y techo con claraboya
Foto de galería tradicional renovada grande sin chimenea con suelo de madera en tonos medios y techo con claraboya
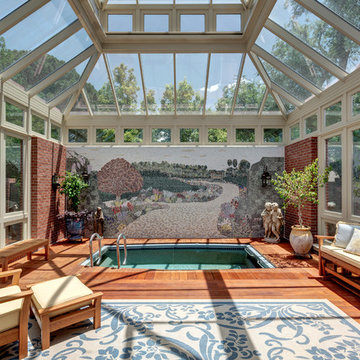
Charles David Smith
Diseño de galería clásica grande sin chimenea con suelo de madera en tonos medios y techo de vidrio
Diseño de galería clásica grande sin chimenea con suelo de madera en tonos medios y techo de vidrio
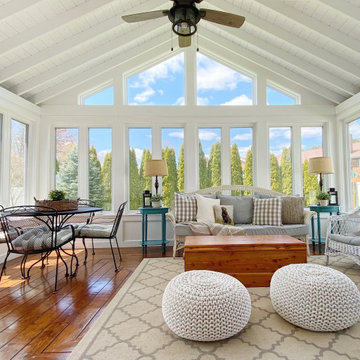
Modern Farmhouse Sunroom with Vaulted Ceiling and walls of windows.
Foto de galería de estilo de casa de campo de tamaño medio con suelo de madera en tonos medios y suelo marrón
Foto de galería de estilo de casa de campo de tamaño medio con suelo de madera en tonos medios y suelo marrón
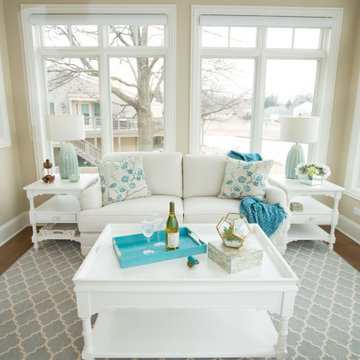
Diseño de galería tradicional renovada de tamaño medio sin chimenea con suelo de madera en tonos medios, techo estándar y suelo marrón
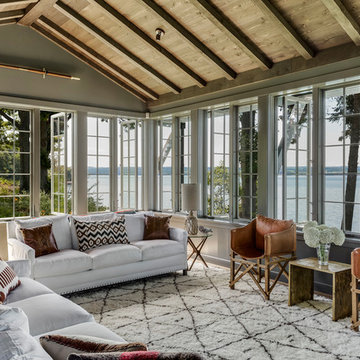
TEAM
Interior Design: LDa Architecture & Interiors
Builder: Dixon Building Company
Landscape Architect: Gregory Lombardi Design
Photographer: Greg Premru Photography

This house features an open concept floor plan, with expansive windows that truly capture the 180-degree lake views. The classic design elements, such as white cabinets, neutral paint colors, and natural wood tones, help make this house feel bright and welcoming year round.

Foto de galería vintage grande sin chimenea con techo estándar, suelo de madera en tonos medios y suelo marrón
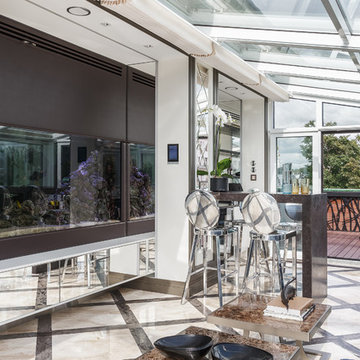
Авторы проекта: Ведран Бркич, Лидия Бркич, Анна Гармаш.
Фотограф: Сергей Красюк
Imagen de galería actual extra grande con techo de vidrio, suelo beige y suelo de mármol
Imagen de galería actual extra grande con techo de vidrio, suelo beige y suelo de mármol
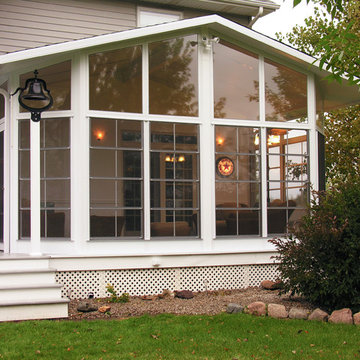
Sunrooms are custom designed to customer's home style. Whether it’s a new addition to entertain, or simply a cozy place to relax, a new Sunspace Sunroom will add beauty, functionality and value to your home.

Imagen de galería tradicional de tamaño medio sin chimenea con suelo de madera en tonos medios y techo estándar
3.202 ideas para galerías con suelo de madera en tonos medios y suelo de mármol
2
