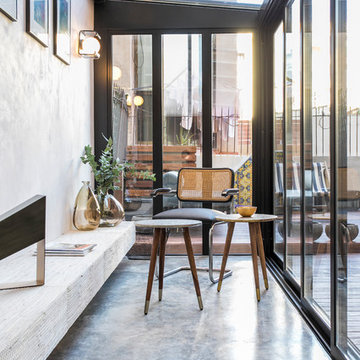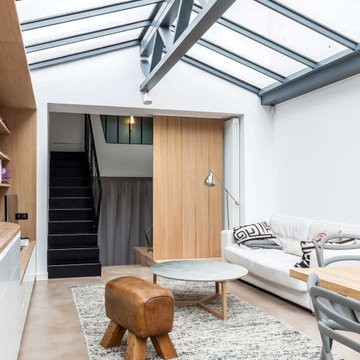1.050 ideas para galerías con suelo de linóleo y suelo de cemento
Filtrar por
Presupuesto
Ordenar por:Popular hoy
81 - 100 de 1050 fotos
Artículo 1 de 3
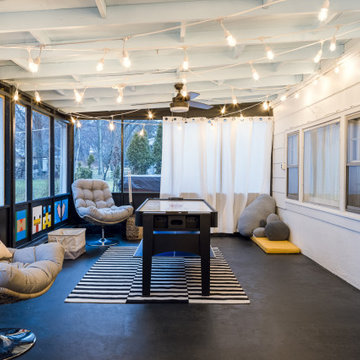
A porch renovation to provide Rony a fun space to escape with his siblings and friends. Minecraft inspired with characters painted on the paneling, a multi game table and xbox station with a bright red porch swing.
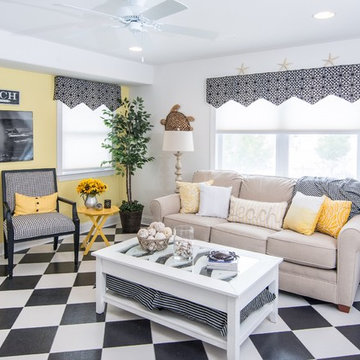
Black, white and yellow throughout this fun and whimsical Jersey shore beach house.
This sunroom features a black and white handkerchief valance.
Imagen de galería ecléctica de tamaño medio con suelo multicolor, suelo de linóleo y techo estándar
Imagen de galería ecléctica de tamaño medio con suelo multicolor, suelo de linóleo y techo estándar
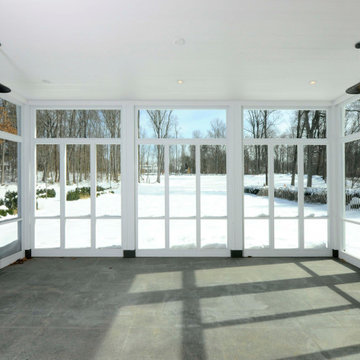
Imagen de galería actual extra grande con suelo de cemento, techo estándar y suelo gris
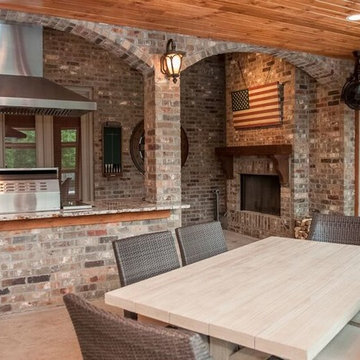
CMI Construction converted an existing patio space into an enclosed sunroom with cooking area. A commercial vent, gas grill, and chiseled edge granite countertops were installed along with v-groove white pine ceilings, cedar trim, stamped concrete floors and Pella windows. The pool and decking were also updated.
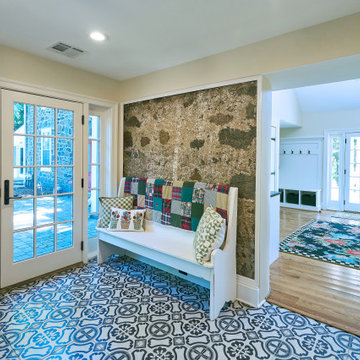
We built this bright sitting room directly off the kitchen. The stone accent wall is actually what used to be the outside of the home! The floor is a striking black and white patterned cement tile. The French doors lead out to the patio.
After tearing down this home's existing addition, we set out to create a new addition with a modern farmhouse feel that still blended seamlessly with the original house. The addition includes a kitchen great room, laundry room and sitting room. Outside, we perfectly aligned the cupola on top of the roof, with the upper story windows and those with the lower windows, giving the addition a clean and crisp look. Using granite from Chester County, mica schist stone and hardy plank siding on the exterior walls helped the addition to blend in seamlessly with the original house. Inside, we customized each new space by paying close attention to the little details. Reclaimed wood for the mantle and shelving, sleek and subtle lighting under the reclaimed shelves, unique wall and floor tile, recessed outlets in the island, walnut trim on the hood, paneled appliances, and repeating materials in a symmetrical way work together to give the interior a sophisticated yet comfortable feel.
Rudloff Custom Builders has won Best of Houzz for Customer Service in 2014, 2015 2016, 2017 and 2019. We also were voted Best of Design in 2016, 2017, 2018, 2019 which only 2% of professionals receive. Rudloff Custom Builders has been featured on Houzz in their Kitchen of the Week, What to Know About Using Reclaimed Wood in the Kitchen as well as included in their Bathroom WorkBook article. We are a full service, certified remodeling company that covers all of the Philadelphia suburban area. This business, like most others, developed from a friendship of young entrepreneurs who wanted to make a difference in their clients’ lives, one household at a time. This relationship between partners is much more than a friendship. Edward and Stephen Rudloff are brothers who have renovated and built custom homes together paying close attention to detail. They are carpenters by trade and understand concept and execution. Rudloff Custom Builders will provide services for you with the highest level of professionalism, quality, detail, punctuality and craftsmanship, every step of the way along our journey together.
Specializing in residential construction allows us to connect with our clients early in the design phase to ensure that every detail is captured as you imagined. One stop shopping is essentially what you will receive with Rudloff Custom Builders from design of your project to the construction of your dreams, executed by on-site project managers and skilled craftsmen. Our concept: envision our client’s ideas and make them a reality. Our mission: CREATING LIFETIME RELATIONSHIPS BUILT ON TRUST AND INTEGRITY.
Photo Credit: Linda McManus Images
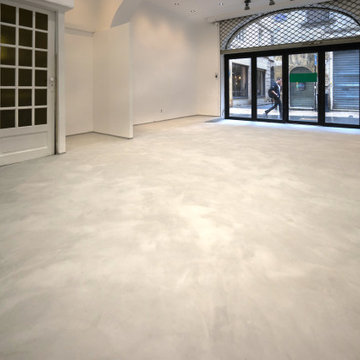
A l'origine recouvert d'un sol carrelé, cette boutique de Bordeaux est maintenant dotée d'un béton ciré gris clair du plus bel effet.
La baie vitré entièrement escamotable a été conservée, les menuiseries ne sont pas à modifier. L'arrêt de l'activité n'a duré que quelques jours.
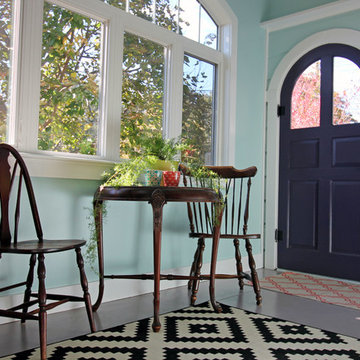
photos by Jennifer Oliver
Imagen de galería bohemia de tamaño medio con suelo de cemento y techo con claraboya
Imagen de galería bohemia de tamaño medio con suelo de cemento y techo con claraboya
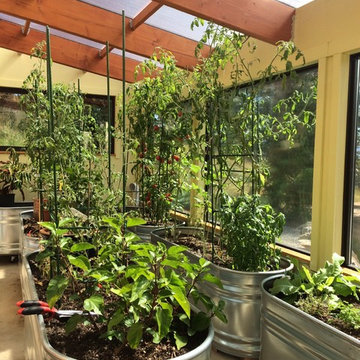
Craig Schiller
Foto de galería de tamaño medio con suelo de cemento y techo con claraboya
Foto de galería de tamaño medio con suelo de cemento y techo con claraboya
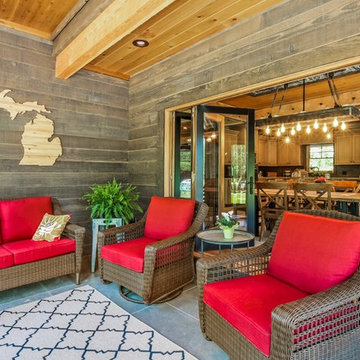
Artisan Craft Homes
Imagen de galería rústica grande con suelo de cemento, techo estándar y suelo gris
Imagen de galería rústica grande con suelo de cemento, techo estándar y suelo gris
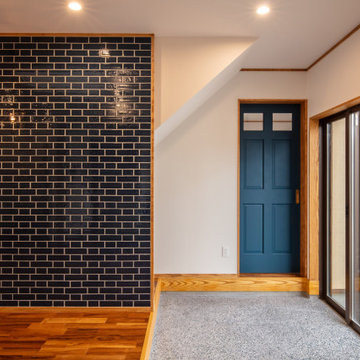
青いタイルとネイビーの建具、土間のガラスビーズ入りの洗い出しと「青」をテーマにまとまっています。
Foto de galería de estilo de casa de campo con suelo de cemento, estufa de leña, marco de chimenea de baldosas y/o azulejos, techo estándar y suelo multicolor
Foto de galería de estilo de casa de campo con suelo de cemento, estufa de leña, marco de chimenea de baldosas y/o azulejos, techo estándar y suelo multicolor
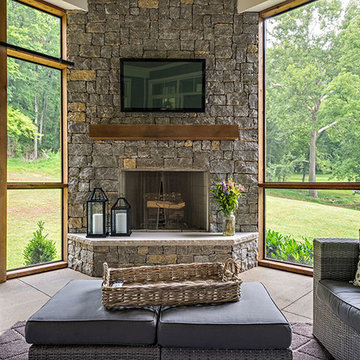
Ejemplo de galería campestre de tamaño medio con suelo de cemento, chimenea de esquina, marco de chimenea de piedra, techo estándar y suelo beige
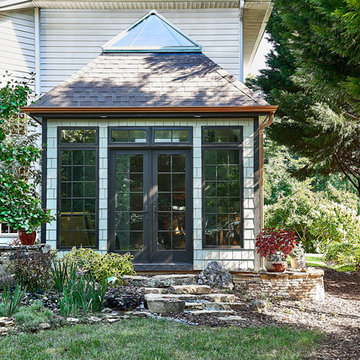
The new sunroom addition provides easy access to the gardens and acts as a year round transition space bring the outdoors in.
© Lassiter Photography
Diseño de galería bohemia pequeña sin chimenea con suelo de cemento, techo de vidrio y suelo marrón
Diseño de galería bohemia pequeña sin chimenea con suelo de cemento, techo de vidrio y suelo marrón
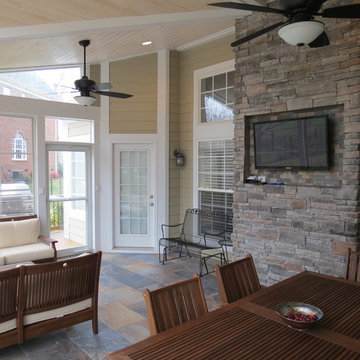
Modelo de galería contemporánea de tamaño medio sin chimenea con suelo de cemento y techo estándar
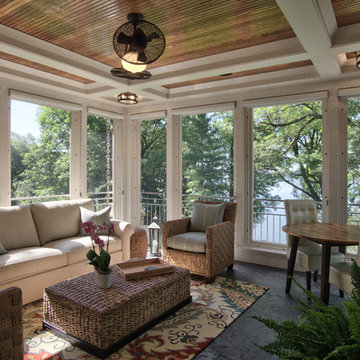
Saari & Forrai
Diseño de galería clásica renovada grande sin chimenea con suelo de cemento, techo estándar y suelo gris
Diseño de galería clásica renovada grande sin chimenea con suelo de cemento, techo estándar y suelo gris
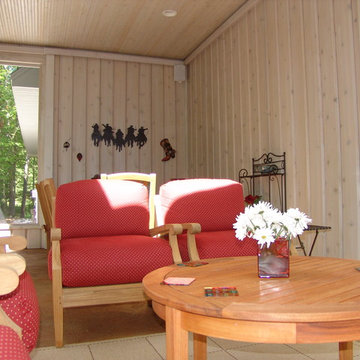
Outdoor speaker installation by Suess Electronics in Appleton, WI
Ejemplo de galería marinera grande sin chimenea con suelo de cemento y techo estándar
Ejemplo de galería marinera grande sin chimenea con suelo de cemento y techo estándar
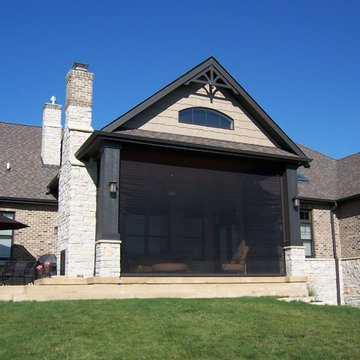
Diseño de galería clásica de tamaño medio con suelo de cemento, chimenea de doble cara, marco de chimenea de piedra, techo estándar y suelo gris
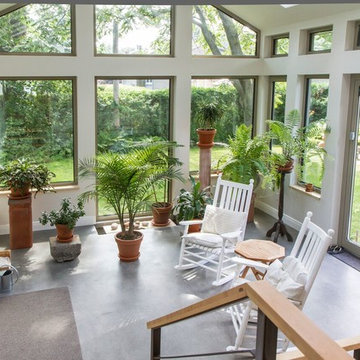
Espace de transition amenant le jardin à l'intérieur.
Photo: André Bazinet
Diseño de galería clásica de tamaño medio con suelo de cemento, techo con claraboya y suelo gris
Diseño de galería clásica de tamaño medio con suelo de cemento, techo con claraboya y suelo gris
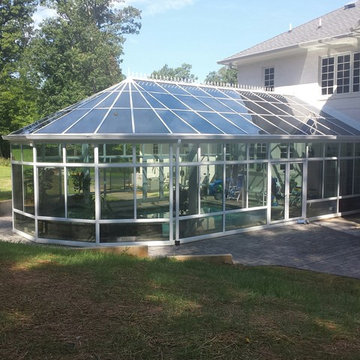
Victorian style, pool enclosure, all glass roof, exterior door, white aluminum frame
Ejemplo de galería clásica grande sin chimenea con suelo de cemento y techo de vidrio
Ejemplo de galería clásica grande sin chimenea con suelo de cemento y techo de vidrio
1.050 ideas para galerías con suelo de linóleo y suelo de cemento
5
