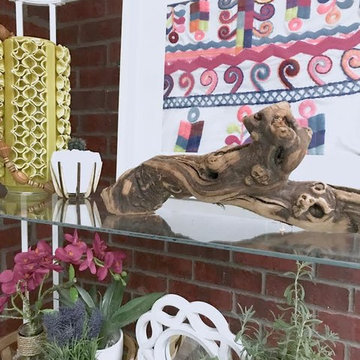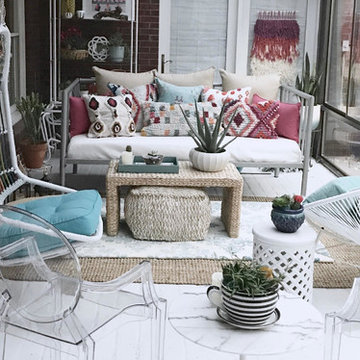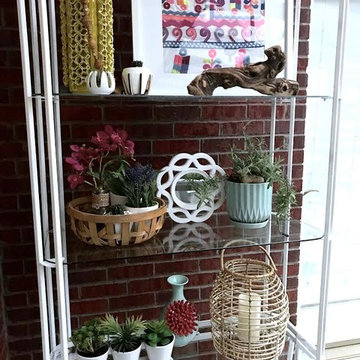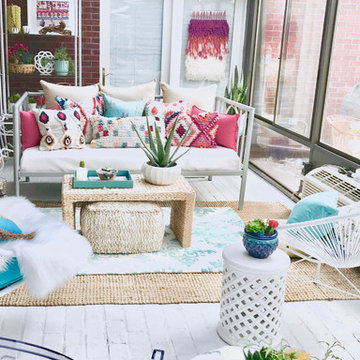41 ideas para galerías con suelo de ladrillo y techo con claraboya
Filtrar por
Presupuesto
Ordenar por:Popular hoy
21 - 40 de 41 fotos
Artículo 1 de 3
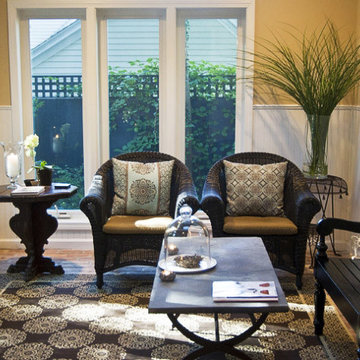
Priscilla Alvarez
Ejemplo de galería actual de tamaño medio con suelo de ladrillo y techo con claraboya
Ejemplo de galería actual de tamaño medio con suelo de ladrillo y techo con claraboya
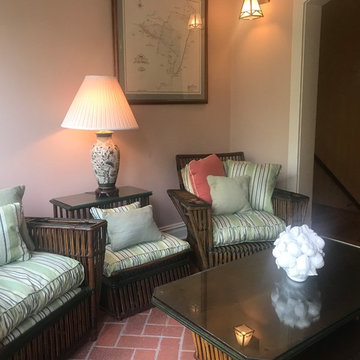
This 10,920 square foot house built in 1993 in the Arts and Crafts style is surrounded by 178 acres and sited high on a hilltop at the end of a long driveway with scenic mountain views. The house is totally secluded and quiet featuring all the essentials of a quality life style. Built to the highest standards with generous spaces, light and sunny rooms, cozy in winter with a log burning fireplace and with wide cool porches for summer living. There are three floors. The large master suite on the second floor with a private balcony looks south to a layers of distant hills. The private guest wing is on the ground floor. The third floor has studio and playroom space as well as an extra bedroom and bath. There are 5 bedrooms in all with a 5 bedroom guest house.
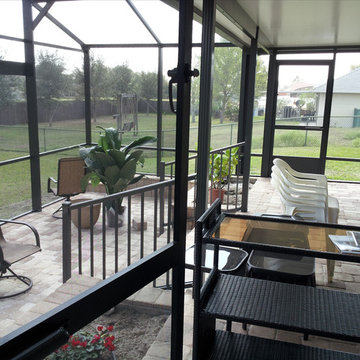
Imagen de galería clásica de tamaño medio sin chimenea con suelo de ladrillo, techo con claraboya y suelo gris

Angle Eye Photography
Imagen de galería campestre de tamaño medio con suelo de ladrillo, techo con claraboya y suelo rojo
Imagen de galería campestre de tamaño medio con suelo de ladrillo, techo con claraboya y suelo rojo
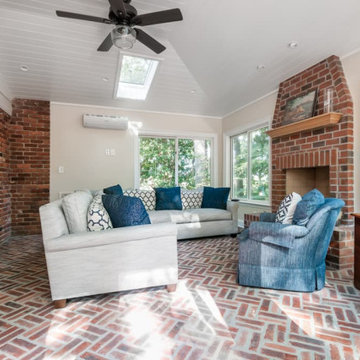
Our clients dreamed of a sunroom that had a lot of natural light and that was open into the main house. A red brick floor and fireplace make this room an extension of the main living area and keeps everything flowing together, like it's always been there.
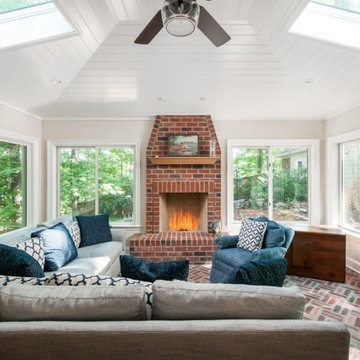
Our clients dreamed of a sunroom that had a lot of natural light and that was open into the main house. A red brick floor and fireplace make this room an extension of the main living area and keeps everything flowing together, like it's always been there.
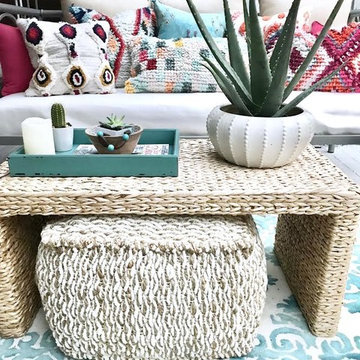
Ejemplo de galería ecléctica con suelo de ladrillo, techo con claraboya y suelo blanco
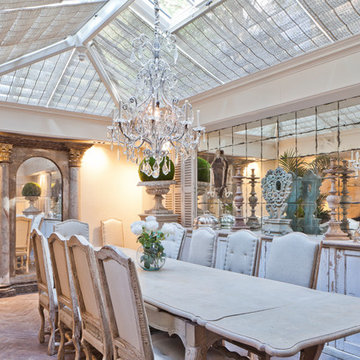
Traditional design with a modern twist, this ingenious layout links a light-filled multi-functional basement room with an upper orangery. Folding doors to the lower rooms open onto sunken courtyards. The lower room and rooflights link to the main conservatory via a spiral staircase.
Vale Paint Colour- Exterior : Carbon, Interior : Portland
Size- 4.1m x 5.9m (Ground Floor), 11m x 7.5m (Basement Level)
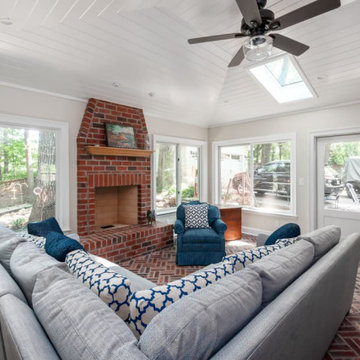
Our clients dreamed of a sunroom that had a lot of natural light and that was open into the main house. A red brick floor and fireplace make this room an extension of the main living area and keeps everything flowing together, like it's always been there.
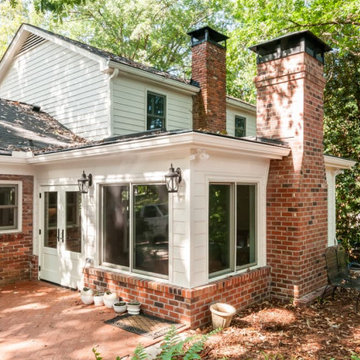
Our clients dreamed of a sunroom that had a lot of natural light and that was open into the main house. A red brick floor and fireplace make this room an extension of the main living area and keeps everything flowing together, like it's always been there.
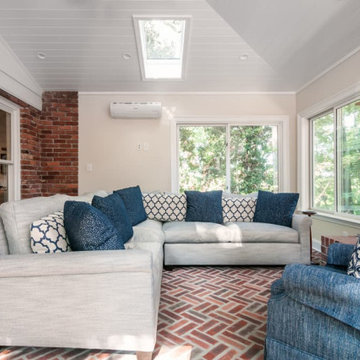
Our clients dreamed of a sunroom that had a lot of natural light and that was open into the main house. A red brick floor and fireplace make this room an extension of the main living area and keeps everything flowing together, like it's always been there.
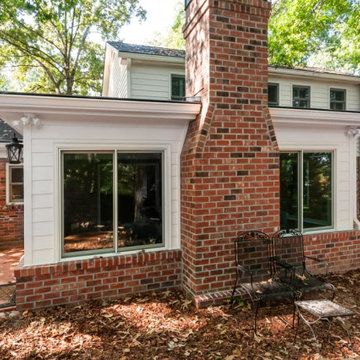
Our clients dreamed of a sunroom that had a lot of natural light and that was open into the main house. A red brick floor and fireplace make this room an extension of the main living area and keeps everything flowing together, like it's always been there.
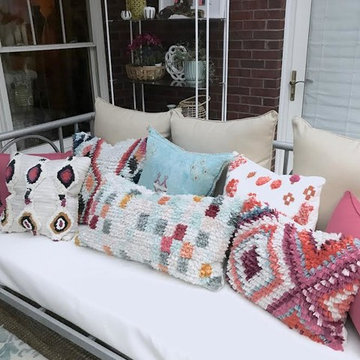
My client wanted lots of bright, bold, colors; with a boho feel! I think we got the bright colors covered!! It is such a fun, happy space now!! It was much fun designing it!
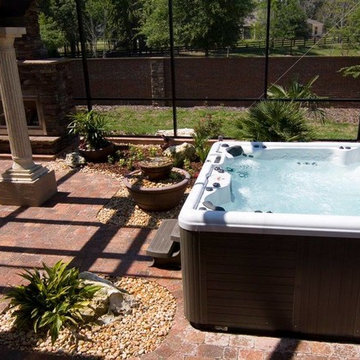
Foto de galería mediterránea de tamaño medio sin chimenea con suelo de ladrillo, techo con claraboya y suelo rojo
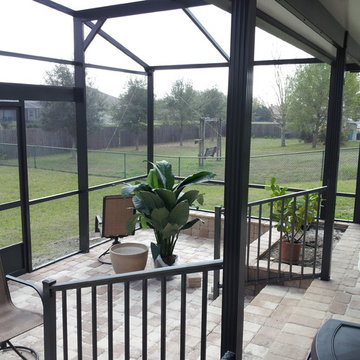
Ejemplo de galería tradicional de tamaño medio con suelo de ladrillo, techo con claraboya y suelo beige
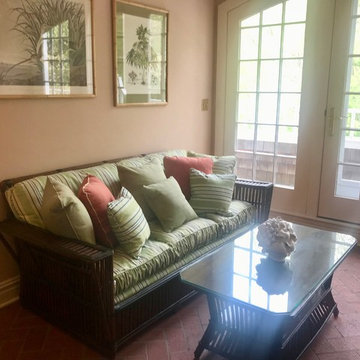
This 10,920 square foot house built in 1993 in the Arts and Crafts style is surrounded by 178 acres and sited high on a hilltop at the end of a long driveway with scenic mountain views. The house is totally secluded and quiet featuring all the essentials of a quality life style. Built to the highest standards with generous spaces, light and sunny rooms, cozy in winter with a log burning fireplace and with wide cool porches for summer living. There are three floors. The large master suite on the second floor with a private balcony looks south to a layers of distant hills. The private guest wing is on the ground floor. The third floor has studio and playroom space as well as an extra bedroom and bath. There are 5 bedrooms in all with a 5 bedroom guest house.
41 ideas para galerías con suelo de ladrillo y techo con claraboya
2
