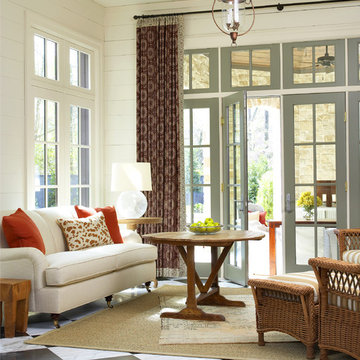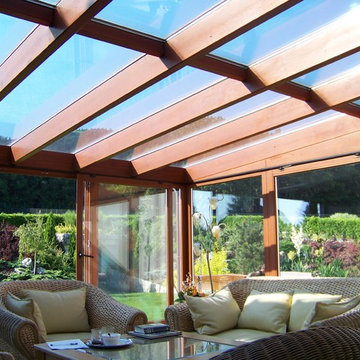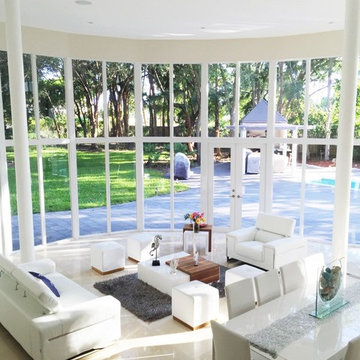286 ideas para galerías con suelo de corcho y suelo de mármol
Filtrar por
Presupuesto
Ordenar por:Popular hoy
1 - 20 de 286 fotos
Artículo 1 de 3

Sunroom in East Cobb Modern Home.
Interior design credit: Design & Curations
Photo by Elizabeth Lauren Granger Photography
Ejemplo de galería clásica renovada de tamaño medio con suelo de mármol, techo estándar y suelo blanco
Ejemplo de galería clásica renovada de tamaño medio con suelo de mármol, techo estándar y suelo blanco
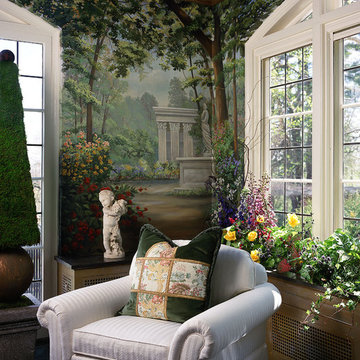
Sun and Garden Room Aurbach Mansion Showhouse:
This room was restored for a showhouse. We had hand painted murals done for the walls by Bill Riley. They depict walking on paths in a wondrous sculpture garden with flowers lining your every step. The molding was added at the top to make the room feel more intimate, then painted champagne metallic and Ralph Lauren midnight blue above that. The floors are verde marble. The ottoman is Mackenzie Childs. Antique pillows from The Martin Group.
Photography: Robert Benson Photography, Hartford, Ct.
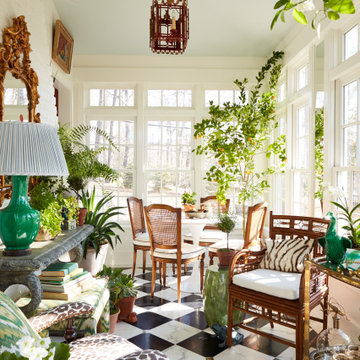
Foto de galería tradicional de tamaño medio con suelo de mármol, techo estándar y suelo multicolor
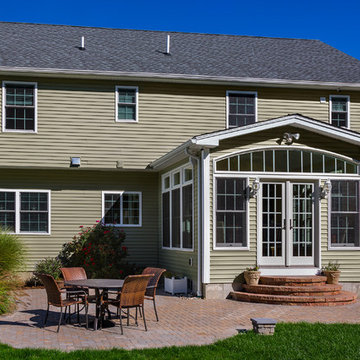
Diseño de galería tradicional de tamaño medio sin chimenea con suelo de mármol, techo estándar y suelo marrón
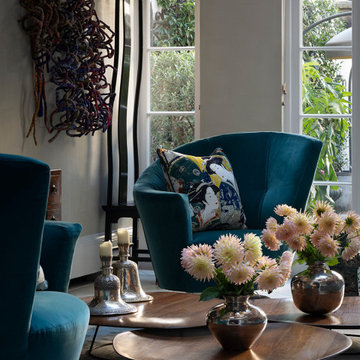
Imagen de galería clásica renovada de tamaño medio con suelo de mármol, techo con claraboya y suelo beige
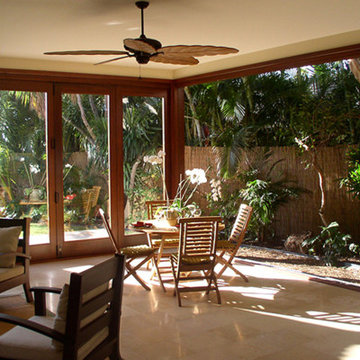
Diseño de galería tradicional de tamaño medio sin chimenea con suelo de mármol, techo estándar y suelo beige
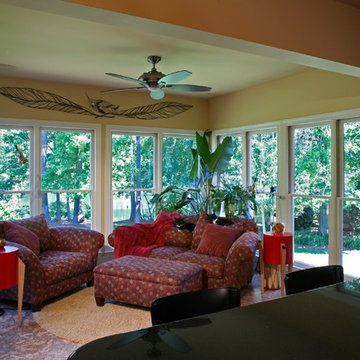
Dennis Nodine & David Tyson
Foto de galería actual de tamaño medio sin chimenea con suelo de corcho y techo estándar
Foto de galería actual de tamaño medio sin chimenea con suelo de corcho y techo estándar
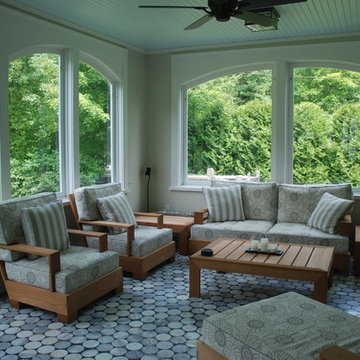
Diseño de galería clásica renovada de tamaño medio sin chimenea con techo estándar y suelo de mármol
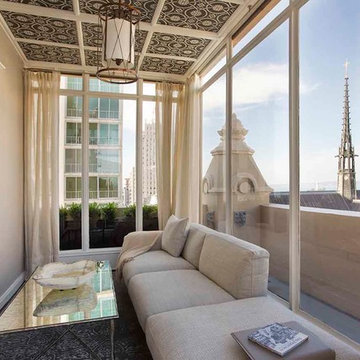
This sunroom is one of the favored spaces in this Nob Hill retreat for good reason. Views of the Grace Cathedral on California Street in San Franciso can be enjoyed as well as views of San Francisco Bay. A grey fabric upholstered sofa sits atop a custom made area rug which imitates the hand painted ceiling.
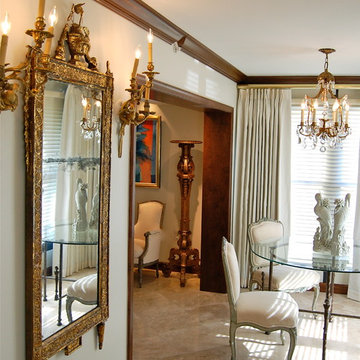
This 18c venetian mirror is flanked by a pair of 19c american bronze sconces.
Foto de galería tradicional de tamaño medio sin chimenea con suelo de mármol y techo estándar
Foto de galería tradicional de tamaño medio sin chimenea con suelo de mármol y techo estándar
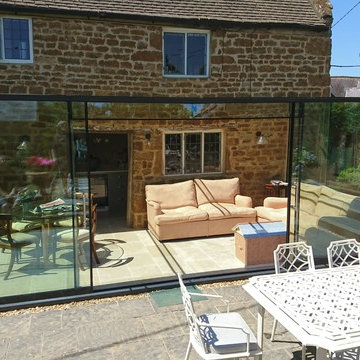
Creating a light cool area within the garden that can be used all year round.
Natural stone walls to the house are not interrupted by this architecturally designed by glasspace.
This is a perfect example of bring the outside in and blurring the lines between old and new
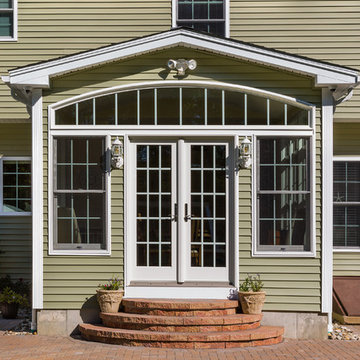
Ejemplo de galería clásica de tamaño medio sin chimenea con suelo de mármol, techo estándar y suelo marrón
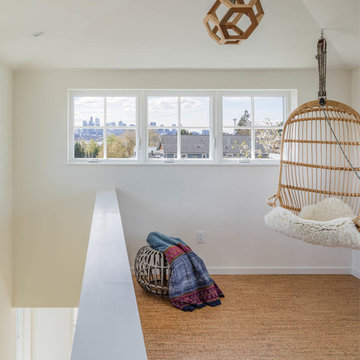
Modelo de galería clásica renovada pequeña con suelo de corcho, techo estándar y suelo marrón
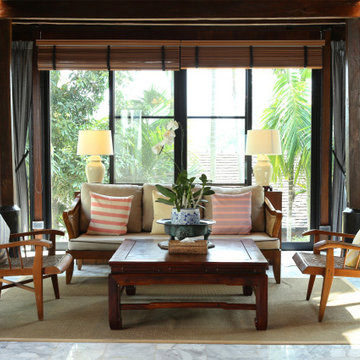
Charming contemporary conservatory in modern family residence in Marrakech, Morocco.
Foto de galería moderna de tamaño medio con suelo de mármol, techo estándar y suelo gris
Foto de galería moderna de tamaño medio con suelo de mármol, techo estándar y suelo gris
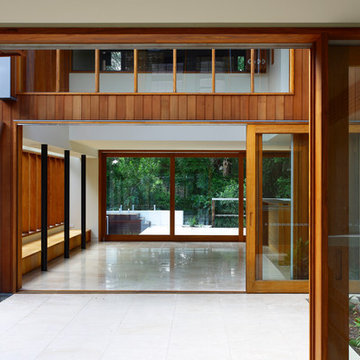
Richard Kirk Architect was one of several architects invited in 2005 to participate in the Elysium development which is an ambitious 189 lot boutique housing sub-division on a site to the west of the centre of Noosa on the Sunshine Coast. Elysium initially adopted architecture as the key driver for the amenity and quality of the environment for the entire development
Our approach was to consider the 6 houses as a family which shared the same materiality, construction and spatial organisation. The purpose of treating the houses as siblings was a deliberate attempt to control the built quality through shared details that would assist in the construction phase which did not involve the architects with the usual level of control and involvement.
Lot 176 is the first of the series and is in effect a prototype using the same materials, construction, and spatial ideas as a shared palette.
The residence on Lot 176 is located on a ridge along the west of the Elysium development with views to the rear into extant landscape and a golf course beyond. The residence occupies the majority of the allowable building envelope and then provides a carved out two story volume in the centre to allow light and ventilation to all interior spaces.
The carved interior volume provides an internal focus visually and functionally. The inside and outside are united by seamless transitions and the consistent use of a restrained palette of materials. Materials are generally timbers left to weather naturally, zinc, and self-finished oxide renders which will improve their appearance with time, allowing the houses to merge with the landscape with an overall desire for applied finishes to be kept to a minimum.
The organisational strategy was delivered by the topography which allowed the garaging of cars to occur below grade with the living spaces on the ground and sleeping spaces placed above. The removal of the garage spaces from the main living level allowed the main living spaces to link visually and physical along the long axis of the rectangular site and allowed the living spaces to be treated as a field of connected spaces and rooms whilst the bedrooms on the next level are conceived as nests floating above.
The building is largely opened on the short access to allow views out of site with the living level utilising sliding screens to opening the interior completely to the exterior. The long axis walls are largely solid and openings are finely screened with vertical timber to blend with the vertical cedar cladding to give the sense of taught solid volume folding over the long sides. On the short axis to the bedroom level the openings are finely screened with horizontal timber members which from within allow exterior views whilst presenting a solid volume albeit with a subtle change in texture. The careful screening allows the opening of the building without compromising security or privacy from the adjacent dwellings.
Photographer: Scott Burrows
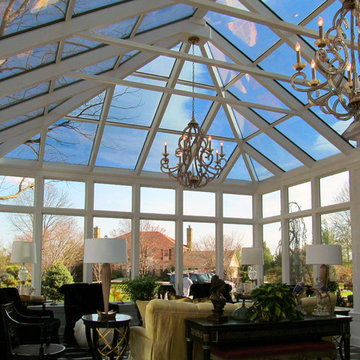
Foto de galería actual extra grande sin chimenea con suelo de mármol y techo de vidrio
286 ideas para galerías con suelo de corcho y suelo de mármol
1

