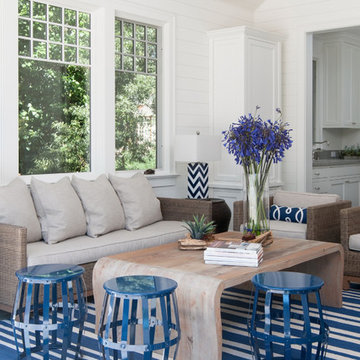724 ideas para galerías con suelo de bambú y suelo de pizarra
Filtrar por
Presupuesto
Ordenar por:Popular hoy
1 - 20 de 724 fotos
Artículo 1 de 3

Outdoor living area with a conversation seating area perfect for entertaining and enjoying a warm, fire in cooler months.
Ejemplo de galería actual de tamaño medio con suelo de pizarra, todas las chimeneas, marco de chimenea de hormigón, techo estándar y suelo gris
Ejemplo de galería actual de tamaño medio con suelo de pizarra, todas las chimeneas, marco de chimenea de hormigón, techo estándar y suelo gris

Ejemplo de galería costera pequeña con suelo de pizarra, techo estándar y suelo negro

Character infuses every inch of this elegant Claypit Hill estate from its magnificent courtyard with drive-through porte-cochere to the private 5.58 acre grounds. Luxurious amenities include a stunning gunite pool, tennis court, two-story barn and a separate garage; four garage spaces in total. The pool house with a kitchenette and full bath is a sight to behold and showcases a cedar shiplap cathedral ceiling and stunning stone fireplace. The grand 1910 home is welcoming and designed for fine entertaining. The private library is wrapped in cherry panels and custom cabinetry. The formal dining and living room parlors lead to a sensational sun room. The country kitchen features a window filled breakfast area that overlooks perennial gardens and patio. An impressive family room addition is accented with a vaulted ceiling and striking stone fireplace. Enjoy the pleasures of refined country living in this memorable landmark home.

Photography by Lissa Gotwals
Imagen de galería de estilo de casa de campo grande con suelo de pizarra, todas las chimeneas, marco de chimenea de ladrillo, techo con claraboya y suelo gris
Imagen de galería de estilo de casa de campo grande con suelo de pizarra, todas las chimeneas, marco de chimenea de ladrillo, techo con claraboya y suelo gris

Foto de galería de estilo de casa de campo grande sin chimenea con suelo de pizarra y techo de vidrio

The conservatory space was transformed into a bright space full of light and plants. It also doubles up as a small office space with plenty of storage and a very comfortable Victorian refurbished chaise longue to relax in.

Ejemplo de galería contemporánea pequeña con suelo de pizarra, techo de vidrio y suelo gris

Imagen de galería clásica de tamaño medio con suelo de pizarra, techo estándar y suelo gris

Photo: Tom Crane
Foto de galería tradicional renovada grande sin chimenea con suelo de pizarra y techo estándar
Foto de galería tradicional renovada grande sin chimenea con suelo de pizarra y techo estándar
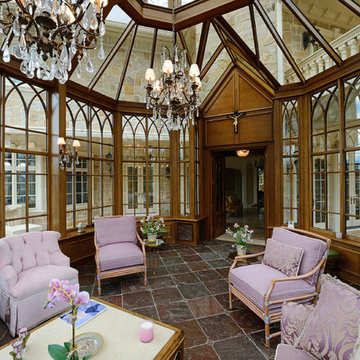
A pair of French doors connects the glass conservatory with the rest of the home.
Robert Socha Photography
Modelo de galería tradicional grande sin chimenea con suelo de pizarra y techo de vidrio
Modelo de galería tradicional grande sin chimenea con suelo de pizarra y techo de vidrio

Photo: Wiley Aiken
Foto de galería tradicional renovada de tamaño medio con suelo de pizarra, todas las chimeneas, marco de chimenea de ladrillo, techo estándar y suelo beige
Foto de galería tradicional renovada de tamaño medio con suelo de pizarra, todas las chimeneas, marco de chimenea de ladrillo, techo estándar y suelo beige

This home started out as a remodel of a family’s beloved summer cottage. A fire started on the work site which caused irreparable damage. Needless to say, a remodel turned into a brand-new home. We were brought on board to help our clients re-imagine their summer haven. Windows were important to maximize the gorgeous lake view. Access to the lake was also very important, so an outdoor shower off the mudroom/laundry area with its own side entrance provided a nice beach entry for the kids. A large kitchen island open to dining and living was imperative for the family and the time they like to spend together. The master suite is on the main floor and three bedrooms upstairs, one of which has built-in bunks allows the kids to have their own area. While the original family cottage is no more, we were able to successfully help our clients begin again so they can start new memories.
- Jacqueline Southby Photography

Foto de galería clásica de tamaño medio con suelo de pizarra, todas las chimeneas, marco de chimenea de ladrillo, techo estándar y suelo gris
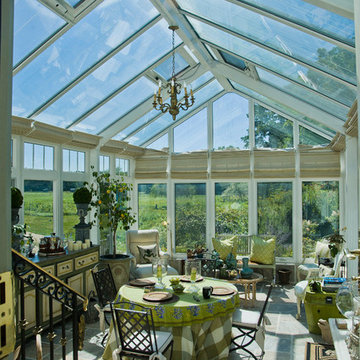
Diseño de galería rural de tamaño medio sin chimenea con suelo de pizarra y techo de vidrio

Ejemplo de galería clásica renovada grande con suelo de pizarra, todas las chimeneas, marco de chimenea de piedra, techo estándar y suelo gris
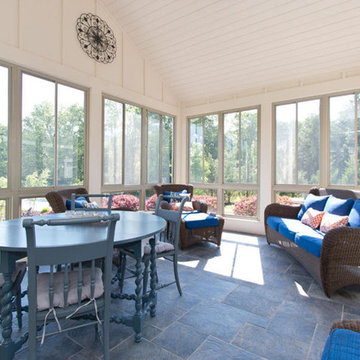
Ejemplo de galería de estilo de casa de campo con suelo de pizarra, techo estándar y suelo azul
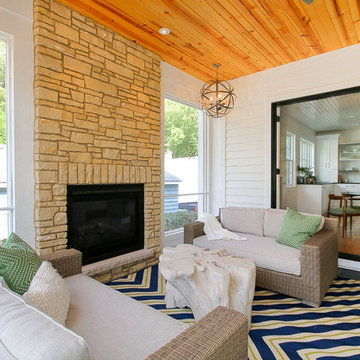
Diseño de galería clásica renovada de tamaño medio con suelo de pizarra, todas las chimeneas, marco de chimenea de piedra y techo estándar

Imagen de galería de estilo americano de tamaño medio con todas las chimeneas, marco de chimenea de piedra, techo estándar, suelo de pizarra y suelo gris

Photography by Rathbun Photography LLC
Ejemplo de galería rural de tamaño medio con suelo de pizarra, estufa de leña, techo estándar y suelo multicolor
Ejemplo de galería rural de tamaño medio con suelo de pizarra, estufa de leña, techo estándar y suelo multicolor
724 ideas para galerías con suelo de bambú y suelo de pizarra
1
