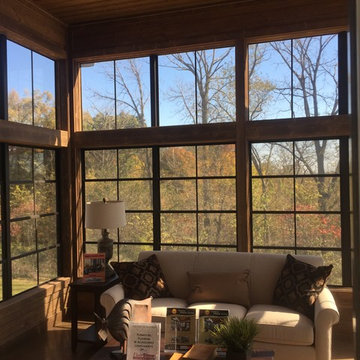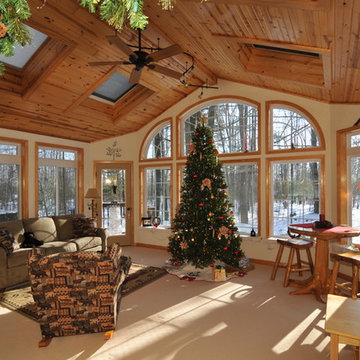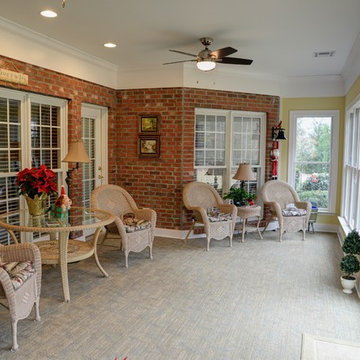812 ideas para galerías con suelo de bambú y moqueta
Filtrar por
Presupuesto
Ordenar por:Popular hoy
121 - 140 de 812 fotos
Artículo 1 de 3
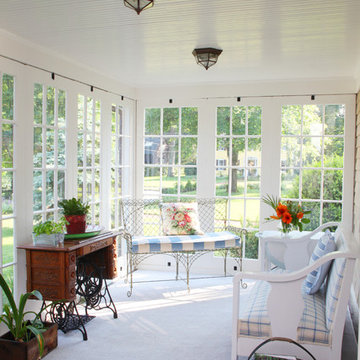
Frank Shirley Architects
Imagen de galería campestre de tamaño medio sin chimenea con moqueta, techo estándar y suelo gris
Imagen de galería campestre de tamaño medio sin chimenea con moqueta, techo estándar y suelo gris
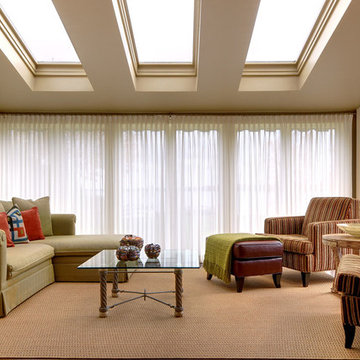
This home was in need of a makeover from top to bottom; it was tired and outdated. The goal was to incorporate a little bit of Cape Cod with some contemporary inspiration to keep things from getting a little boring. The result is warm and inviting. We are currently adding a few new changes to the content of this home and will feature them when they are completed. Very exciting!
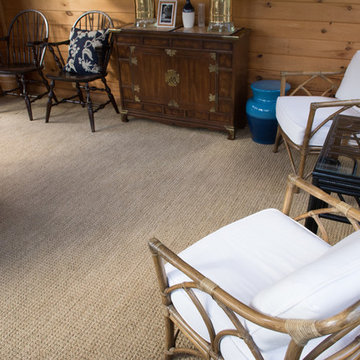
Ejemplo de galería rural de tamaño medio sin chimenea con moqueta, techo estándar y suelo gris
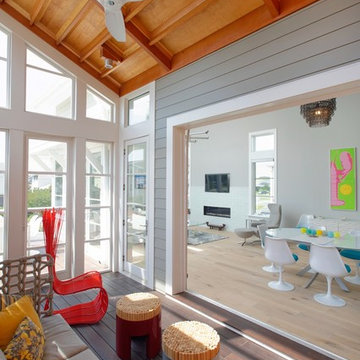
Reclaimed Oak Flooring transition into solid bamboo decking.
Photo Scott Nathan : A.C. Hensler
Modelo de galería costera con suelo de bambú
Modelo de galería costera con suelo de bambú
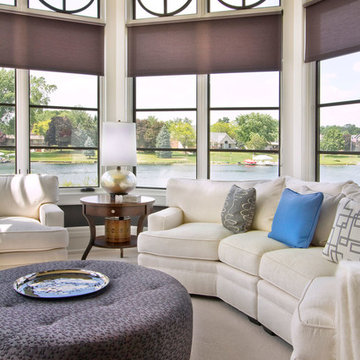
Ejemplo de galería tradicional renovada grande con moqueta y techo estándar
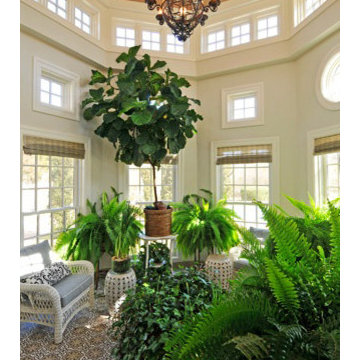
Frank de Biasi Interiors
Ejemplo de galería clásica de tamaño medio con moqueta
Ejemplo de galería clásica de tamaño medio con moqueta
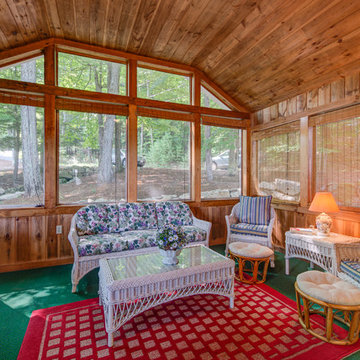
Diseño de galería rural sin chimenea con moqueta, techo estándar y suelo verde
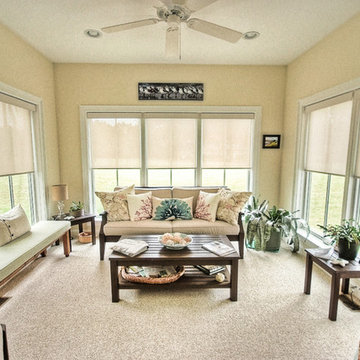
Captured Moments Photography
Ejemplo de galería clásica de tamaño medio sin chimenea con moqueta y techo estándar
Ejemplo de galería clásica de tamaño medio sin chimenea con moqueta y techo estándar
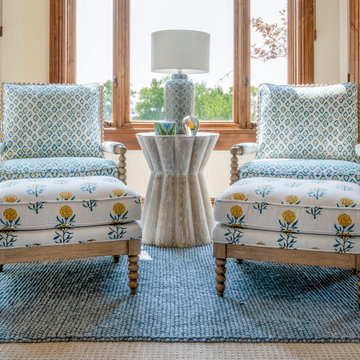
Bright and cheerful sunroom in yellow and blue hues. Ballard spool chairs, Gabby table and Dash and Albert rug. Pull out sofa by Lee for overflow guests.
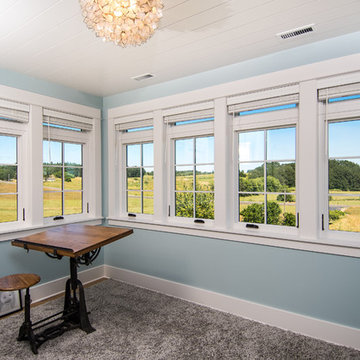
This 1914 family farmhouse was passed down from the original owners to their grandson and his young family. The original goal was to restore the old home to its former glory. However, when we started planning the remodel, we discovered the foundation needed to be replaced, the roof framing didn’t meet code, all the electrical, plumbing and mechanical would have to be removed, siding replaced, and much more. We quickly realized that instead of restoring the home, it would be more cost effective to deconstruct the home, recycle the materials, and build a replica of the old house using as much of the salvaged materials as we could.
The design of the new construction is greatly influenced by the old home with traditional craftsman design interiors. We worked with a deconstruction specialist to salvage the old-growth timber and reused or re-purposed many of the original materials. We moved the house back on the property, connecting it to the existing garage, and lowered the elevation of the home which made it more accessible to the existing grades. The new home includes 5-panel doors, columned archways, tall baseboards, reused wood for architectural highlights in the kitchen, a food-preservation room, exercise room, playful wallpaper in the guest bath and fun era-specific fixtures throughout.
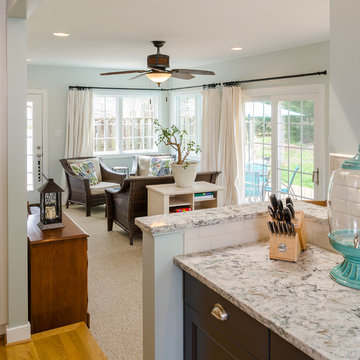
John Magor Photography
Ejemplo de galería tradicional con moqueta y techo estándar
Ejemplo de galería tradicional con moqueta y techo estándar
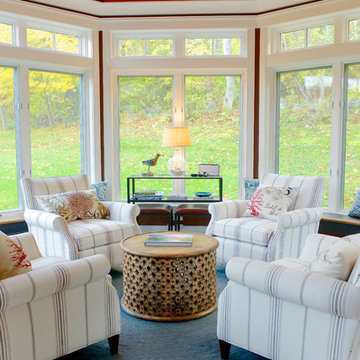
Cydney Ambrose
Imagen de galería clásica de tamaño medio sin chimenea con techo estándar, moqueta y suelo blanco
Imagen de galería clásica de tamaño medio sin chimenea con techo estándar, moqueta y suelo blanco
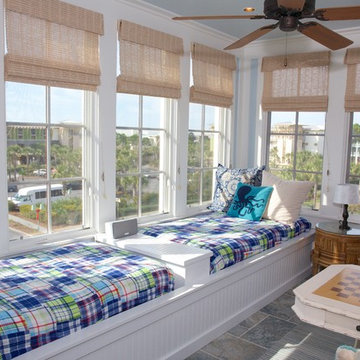
Happy Place Beach House, Watercolor, FL
Ejemplo de galería marinera grande sin chimenea con moqueta
Ejemplo de galería marinera grande sin chimenea con moqueta
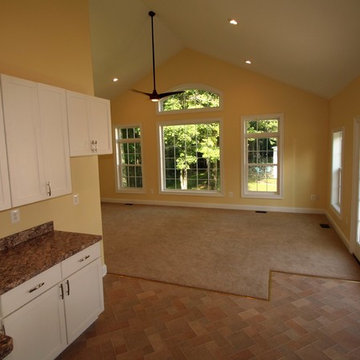
Sunroom or In-law Suite?
This cleverly designed sunroom doubles as a sun filled in-law suite. It has a full bath with secure walk-in shower, walk-in closet and a bar type "kitchen" area. The opaque glass pocket doors welcome the main house to the new area while providing privacy when needed.
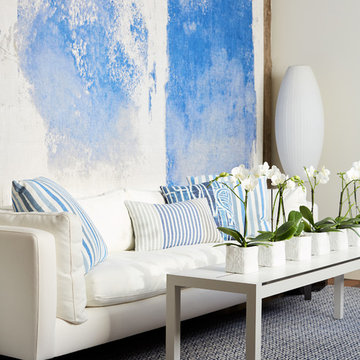
Wharf room off waterfront deck. Elitis wall covering ,
Santorini inspiration
Photo John Merkel
Diseño de galería costera de tamaño medio con moqueta, techo estándar y suelo azul
Diseño de galería costera de tamaño medio con moqueta, techo estándar y suelo azul
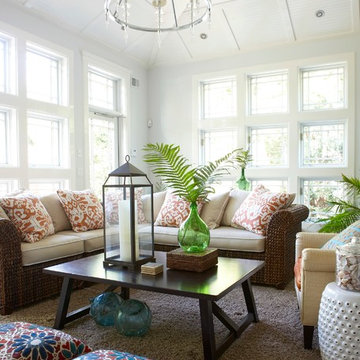
Location: Spring Lake, NJ, US
Our design goal for this renovation and addition was to present a modern interpretation of Colonial Plantation Style. This home features dark wood floors, wood paneling and a light soothing color scheme. The Dining Room features classic silk De Gournay Wallpaper which further fuses the indoor and outdoor seamlessness of the home. The amazing tile installations permeate the decor with color, texture and pattern. The shaker-style kitchen is refreshed by using black cabinetry, a custom stainless hood and La Cornue Range. We enjoyed adding vintage finds throughout - a farm table for the Kitchen, Bergere chairs in the Entry, and a Victorian Flower mirror in the Powder Room. threshold interiors ensures that your beach retreat is elegant, transitional and most importantly comfortable and relaxing!
Photographed by: Michael Partenio
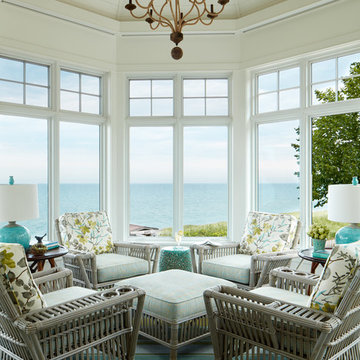
Foto de galería marinera de tamaño medio sin chimenea con moqueta, techo estándar y suelo multicolor
812 ideas para galerías con suelo de bambú y moqueta
7
