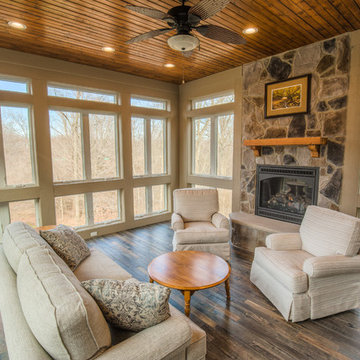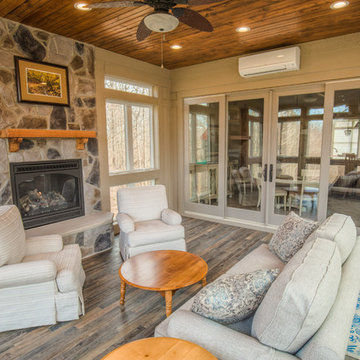105 ideas para galerías con suelo de baldosas de porcelana y marco de chimenea de piedra
Filtrar por
Presupuesto
Ordenar por:Popular hoy
1 - 20 de 105 fotos
Artículo 1 de 3
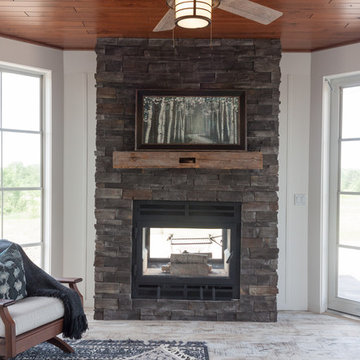
Alecia Moris
Ejemplo de galería clásica renovada con suelo de baldosas de porcelana, chimenea de doble cara y marco de chimenea de piedra
Ejemplo de galería clásica renovada con suelo de baldosas de porcelana, chimenea de doble cara y marco de chimenea de piedra

Ejemplo de galería campestre grande con suelo de baldosas de porcelana, marco de chimenea de piedra, techo estándar y suelo gris

Diseño de galería de estilo americano de tamaño medio con suelo de baldosas de porcelana, chimenea de doble cara, marco de chimenea de piedra y techo estándar

Modern rustic timber framed sunroom with tons of doors and windows that open to a view of the secluded property. Beautiful vaulted ceiling with exposed wood beams and paneled ceiling. Heated floors. Two sided stone/woodburning fireplace with a two story chimney and raised hearth. Exposed timbers create a rustic feel.
General Contracting by Martin Bros. Contracting, Inc.; James S. Bates, Architect; Interior Design by InDesign; Photography by Marie Martin Kinney.

sun room , interior garden- bathroom extention. porcelain tile with gravel edges for easy placement of planters and micro garden growing
Metal frames with double glazed windows and ceiling. Stone wallbehinf wood burning stove.
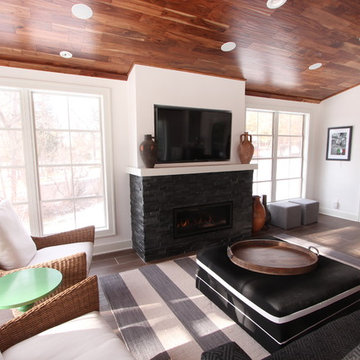
The gas fireplace in this sunporch offers enough heat that this room can be used 12 months a year in Wisconsin. Black stacked stone offers a great neutral texture and remains visually calm enough to allow the scenery outside to capture attention. A comfortable black ottoman has casters below so it can be used for additional seating or pulled close to the sofa for lounging.
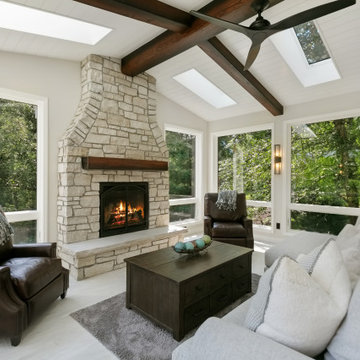
4 Season Porch Addition filled with light form windows and skylights. Ceiling with beams and ship lap, Marvin Ultimate bifold door allows for total open connection between porch and kitchen and dining room.
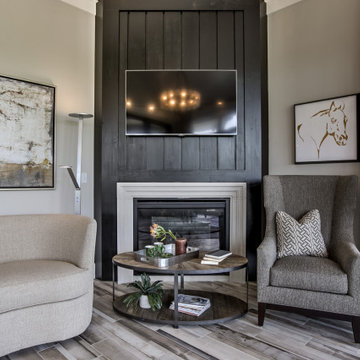
View of the corner fireplace in the sunroom
Imagen de galería actual de tamaño medio con suelo de baldosas de porcelana, chimenea de esquina, marco de chimenea de piedra y suelo gris
Imagen de galería actual de tamaño medio con suelo de baldosas de porcelana, chimenea de esquina, marco de chimenea de piedra y suelo gris
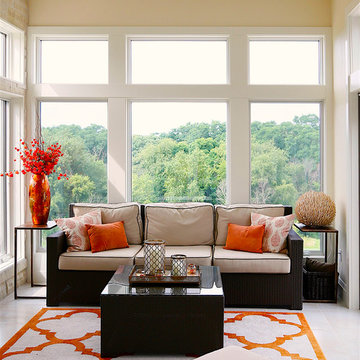
Photographer Brandon Pollack, CVHG magazine
Foto de galería clásica renovada de tamaño medio con suelo de baldosas de porcelana, todas las chimeneas, marco de chimenea de piedra, techo estándar y suelo beige
Foto de galería clásica renovada de tamaño medio con suelo de baldosas de porcelana, todas las chimeneas, marco de chimenea de piedra, techo estándar y suelo beige
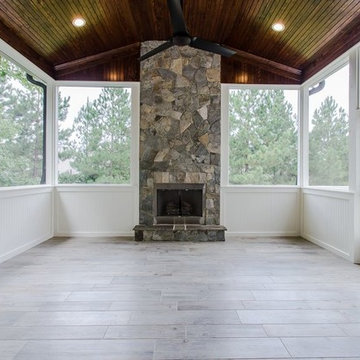
Ejemplo de galería clásica renovada grande con suelo de baldosas de porcelana, todas las chimeneas, marco de chimenea de piedra, techo estándar y suelo gris
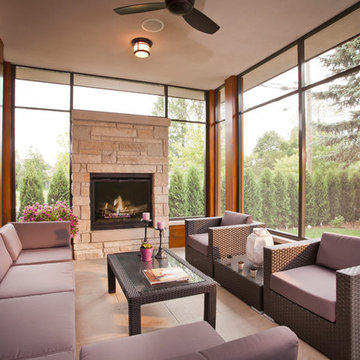
Don Schulte Photography
Diseño de galería minimalista de tamaño medio con suelo de baldosas de porcelana, todas las chimeneas, marco de chimenea de piedra y techo estándar
Diseño de galería minimalista de tamaño medio con suelo de baldosas de porcelana, todas las chimeneas, marco de chimenea de piedra y techo estándar
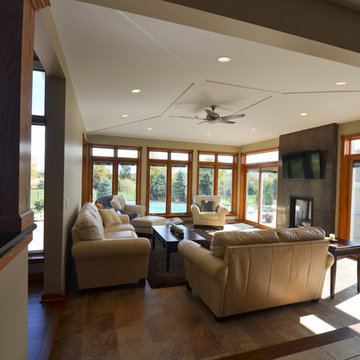
Photography By: Chelsea Modern Images
Foto de galería tradicional renovada de tamaño medio con suelo de baldosas de porcelana, todas las chimeneas, marco de chimenea de piedra y techo estándar
Foto de galería tradicional renovada de tamaño medio con suelo de baldosas de porcelana, todas las chimeneas, marco de chimenea de piedra y techo estándar
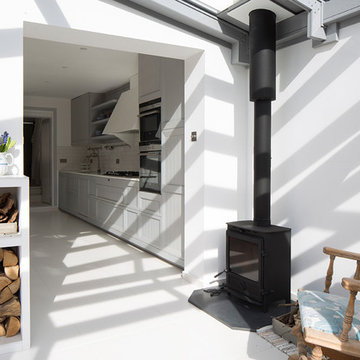
Photography by Richard Chivers. Project Copyright to Ardesia Design Ltd.
Modelo de galería nórdica de tamaño medio con suelo de baldosas de porcelana, estufa de leña, marco de chimenea de piedra, techo de vidrio y suelo blanco
Modelo de galería nórdica de tamaño medio con suelo de baldosas de porcelana, estufa de leña, marco de chimenea de piedra, techo de vidrio y suelo blanco

Complete remodel of an existing den adding shiplap, built-ins, stone fireplace, cedar beams, and new tile flooring.
Foto de galería clásica de tamaño medio con suelo de baldosas de porcelana, todas las chimeneas, marco de chimenea de piedra y suelo beige
Foto de galería clásica de tamaño medio con suelo de baldosas de porcelana, todas las chimeneas, marco de chimenea de piedra y suelo beige
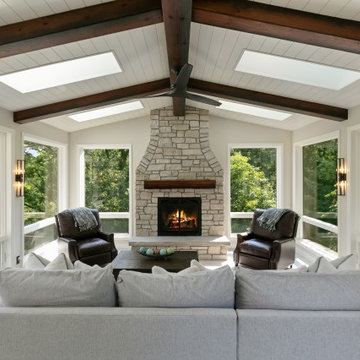
4 Season Porch Addition filled with light form windows and skylights. Ceiling with beams and ship lap, Marvin Ultimate bifold door allows for total open connection between porch and kitchen and dining room.
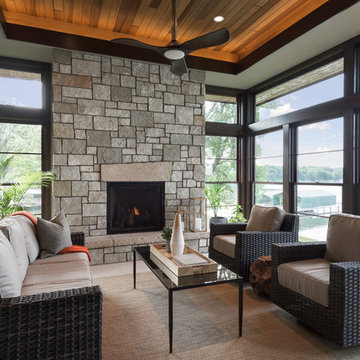
Builder: Denali Custom Homes - Architectural Designer: Alexander Design Group - Interior Designer: Studio M Interiors - Photo: Spacecrafting Photography
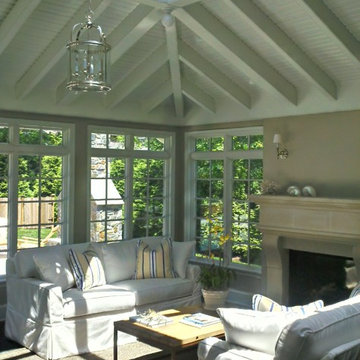
Sunroom addition with tile flooring and cast stone fireplace mantle. Project located in Ambler, Montgomery County, PA.
Foto de galería tradicional grande con suelo de baldosas de porcelana, marco de chimenea de piedra y techo con claraboya
Foto de galería tradicional grande con suelo de baldosas de porcelana, marco de chimenea de piedra y techo con claraboya
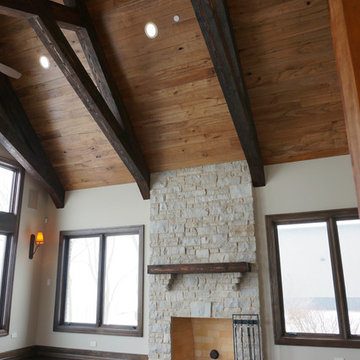
Photography: Deanna Cash
In the Four Season sunroom scissor beams support and accent the vaulted ceiling while reclaimed cherry wood covers the ceiling.
This new construction home is situated on 200 acres of reclaimed farmland. Wanting to renew the well used earth, the clients restored the land to it's original prairie state. Additionally, a large pond was added that will evolve into a natural habitat for fish and wildlife. A grove of 200 young trees was planted to be distributed throughout the property as they mature.
Cleared Cherry and Hickory trees from another property were reclaimed and used as accents around the house in their raw state.
105 ideas para galerías con suelo de baldosas de porcelana y marco de chimenea de piedra
1
