177 ideas para galerías con marco de chimenea de piedra y suelo beige
Filtrar por
Presupuesto
Ordenar por:Popular hoy
101 - 120 de 177 fotos
Artículo 1 de 3
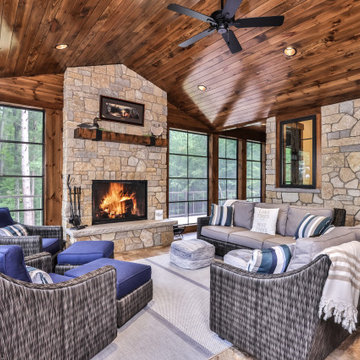
Through the French Doors off of the Dining Room is the 3-season Porch featuring tile floors a fireplace and vinyl porch windows.
Imagen de galería tradicional grande con suelo de baldosas de porcelana, todas las chimeneas, marco de chimenea de piedra y suelo beige
Imagen de galería tradicional grande con suelo de baldosas de porcelana, todas las chimeneas, marco de chimenea de piedra y suelo beige
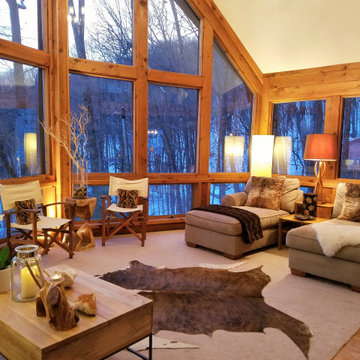
Rustic Modern Living room designed to bring the outdoors in with the Beautiful Tall Windows overlooking the Majestic Mountains. Minimalistic furnishings for Comfort and style.
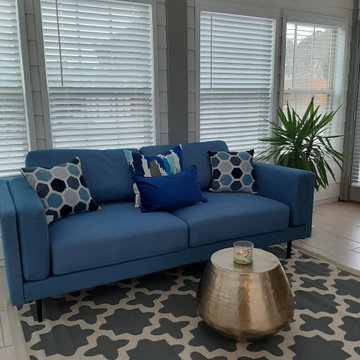
The client wanted to change the color scheme and punch up the style with accessories such as curtains, rugs, and flowers. The couple had the entire downstairs painted and installed new light fixtures throughout.
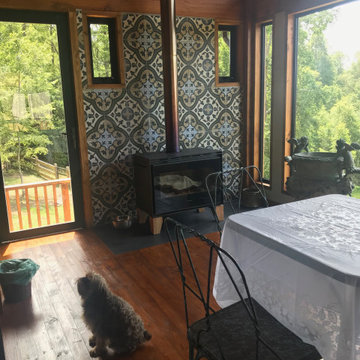
sun room , living room extention
Foto de galería campestre grande con suelo de madera en tonos medios, estufa de leña, marco de chimenea de piedra, techo estándar y suelo beige
Foto de galería campestre grande con suelo de madera en tonos medios, estufa de leña, marco de chimenea de piedra, techo estándar y suelo beige
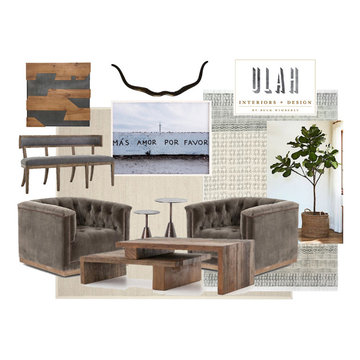
I designed this rustic four seasons room for clients Richard and Mary.
Imagen de galería rural de tamaño medio con suelo de travertino, todas las chimeneas, marco de chimenea de piedra, techo estándar y suelo beige
Imagen de galería rural de tamaño medio con suelo de travertino, todas las chimeneas, marco de chimenea de piedra, techo estándar y suelo beige
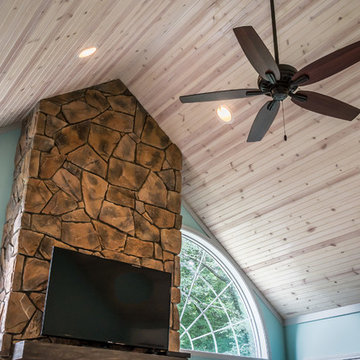
The existing deck was reduced in size to accommodate this 16x20' sunroom—complete with fireplace and unique wall-sized barn door. Two of the four original windows lined up along the exterior wall were reinstalled in the 6-foot, 400-pound barn door that delineates the sunroom from the main living space. Meticulously aligned into the seven-inch-thick barn door wall, the entire assembly was hung from a massive rail system. Also, two of the windows were specially sized to match stained glass frames previously purchased.
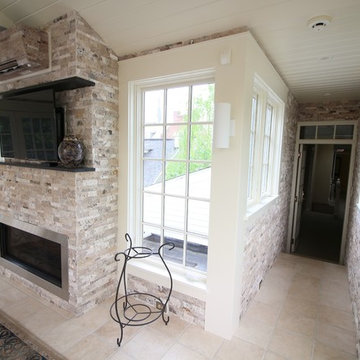
Modelo de galería clásica de tamaño medio con suelo de baldosas de cerámica, todas las chimeneas, marco de chimenea de piedra y suelo beige
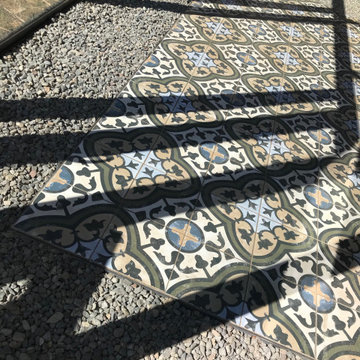
sun room , interior garden- bathroom extention. porcelain tile with gravel edges for easy placement of planters and micro garden growing
Metal frames with double glazed windows and ceiling. Stone wallbehinf wood burning stove.
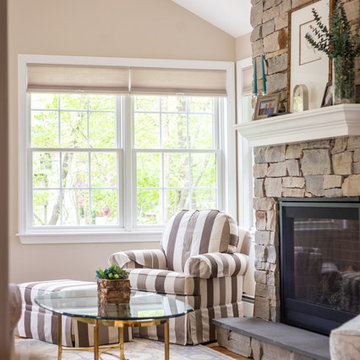
Sunroom addition with covered patio below
Diseño de galería actual de tamaño medio con suelo de madera clara, todas las chimeneas, marco de chimenea de piedra, techo estándar y suelo beige
Diseño de galería actual de tamaño medio con suelo de madera clara, todas las chimeneas, marco de chimenea de piedra, techo estándar y suelo beige
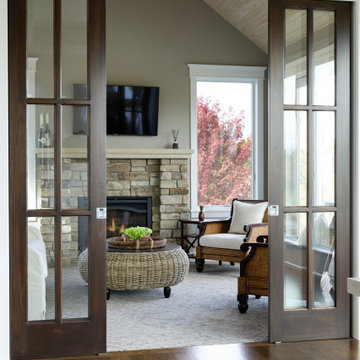
Imagen de galería tradicional renovada grande con moqueta, todas las chimeneas, marco de chimenea de piedra y suelo beige
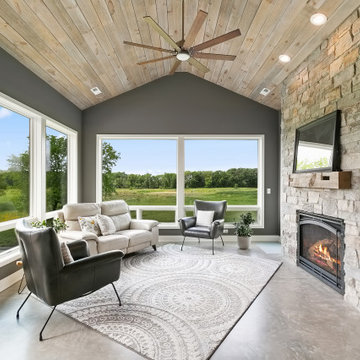
Modelo de galería rural de tamaño medio con suelo de cemento, todas las chimeneas, marco de chimenea de piedra, techo estándar y suelo beige
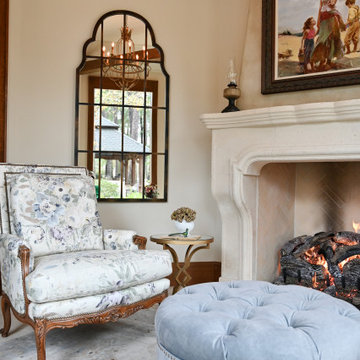
Neighboring the kitchen, is the Sunroom. This quaint space fully embodies a cottage off the French Countryside. It was renovated from a study into a cozy sitting room.
Designed with large wall-length windows, a custom stone fireplace, and accents of purples, florals, and lush velvets. Exposed wooden beams and an antiqued chandelier perfectly blend the romantic yet rustic details found in French Country design.
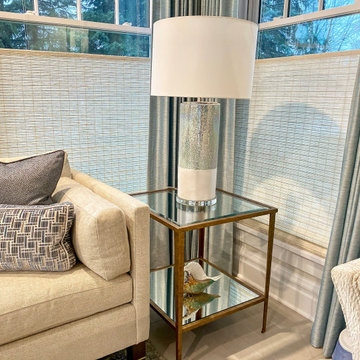
Reflective surfaces add elegance to a subtle decor. Antique gold metal tables with glass and mirrored shelves keep the light and airy feel of the room and are a feast for the eyes.
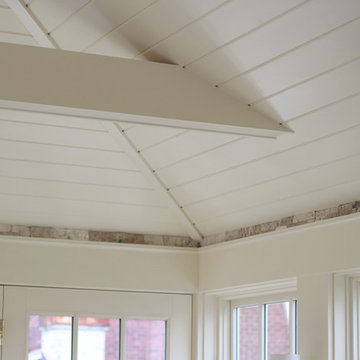
Foto de galería tradicional de tamaño medio con suelo de baldosas de cerámica, todas las chimeneas, marco de chimenea de piedra y suelo beige
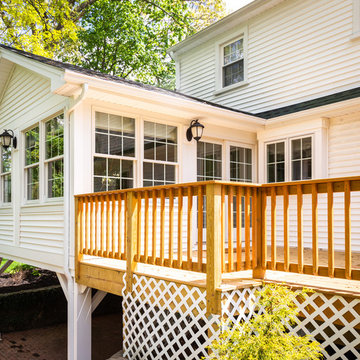
Sunroom addition with covered patio below
Foto de galería contemporánea de tamaño medio con suelo de madera clara, todas las chimeneas, marco de chimenea de piedra, techo estándar y suelo beige
Foto de galería contemporánea de tamaño medio con suelo de madera clara, todas las chimeneas, marco de chimenea de piedra, techo estándar y suelo beige
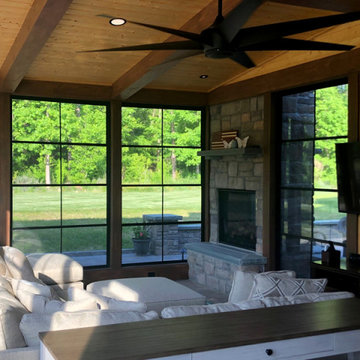
This multi-season outdoor room in Summerfield NC features a two-way gas fireplace with stone façade and glass enclosure, which can be seen inside the room or outside on the adjoining patio. The fireplace makes an ordinary 3-season space more of a 4-season room or sunroom, as it will be made cozier in cooler weather than the typical 3-season room.
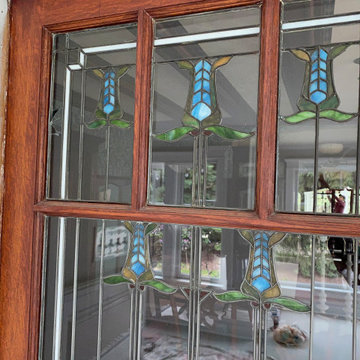
These sunroom stained glass doors were the design inspiration for this project.
Modelo de galería clásica grande con suelo de baldosas de porcelana, todas las chimeneas, marco de chimenea de piedra, techo estándar y suelo beige
Modelo de galería clásica grande con suelo de baldosas de porcelana, todas las chimeneas, marco de chimenea de piedra, techo estándar y suelo beige
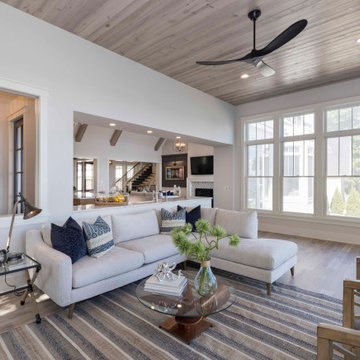
Ejemplo de galería clásica renovada grande con suelo de madera en tonos medios, todas las chimeneas, marco de chimenea de piedra y suelo beige
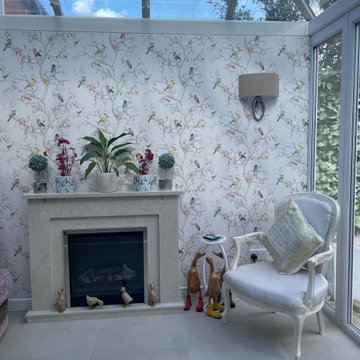
The original design of the conservatory was a plain plastic back wall, and no fire place. The client wanted to feel more homely, yet still have a connection with the garden.
The new proposal included the clients own existing furniture and flooring. By installing a new plasterboard back wall over the plastic wall, and skimming it immediately gave us the opportunity to put wall paper up. We also added wall lights, and a new electric fire place.
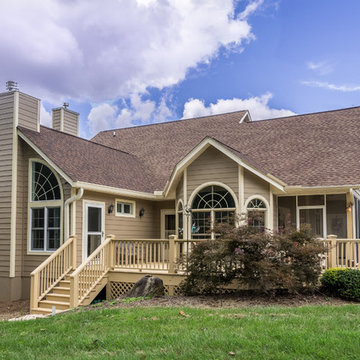
The existing deck was reduced in size to accommodate this 16x20' sunroom—complete with fireplace and unique wall-sized barn door. Two of the four original windows lined up along the exterior wall were reinstalled in the 6-foot, 400-pound barn door that delineates the sunroom from the main living space. Meticulously aligned into the seven-inch-thick barn door wall, the entire assembly was hung from a massive rail system. Also, two of the windows were specially sized to match stained glass frames previously purchased.
177 ideas para galerías con marco de chimenea de piedra y suelo beige
6