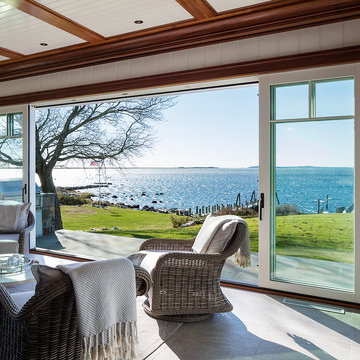1.546 ideas para galerías con marco de chimenea de piedra
Ordenar por:Popular hoy
121 - 140 de 1546 fotos
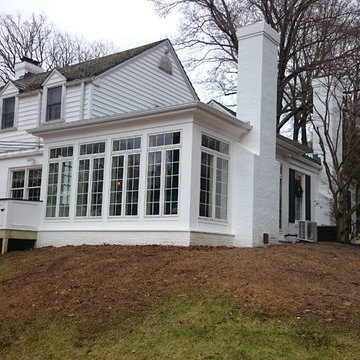
Sunroom addition complete - awaiting landscape.
Construction by Artisan Home Renewals.
Ejemplo de galería bohemia con todas las chimeneas y marco de chimenea de piedra
Ejemplo de galería bohemia con todas las chimeneas y marco de chimenea de piedra
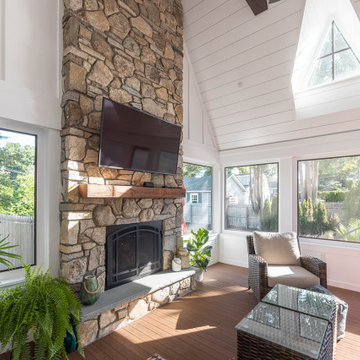
Easy entry to screened-in room from deck. McHugh Architecture designed a unique 3-Seasons Room addition for a family in Brielle, NJ. The home is an old English Style Tudor home. Most old English Style homes tend to have darker elements, where the space can typically feel heavy and may also lack natural light. We wanted to keep the architectural integrity of the Tudor style while giving the space a light and airy feel that invoked a sense of calmness and peacefulness. The space provides 3 seasons of indoor-outdoor entertainment.
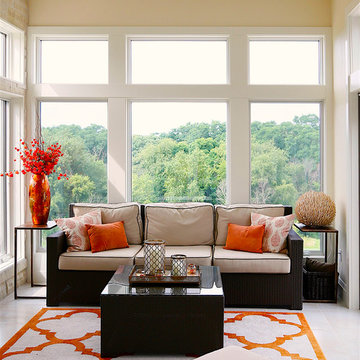
Photographer Brandon Pollack, CVHG magazine
Foto de galería clásica renovada de tamaño medio con suelo de baldosas de porcelana, todas las chimeneas, marco de chimenea de piedra, techo estándar y suelo beige
Foto de galería clásica renovada de tamaño medio con suelo de baldosas de porcelana, todas las chimeneas, marco de chimenea de piedra, techo estándar y suelo beige
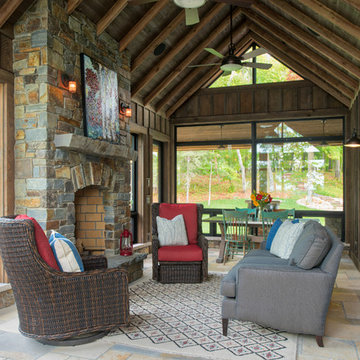
Scott Amundson
Ejemplo de galería rural grande con suelo de travertino, todas las chimeneas, marco de chimenea de piedra, techo estándar y suelo beige
Ejemplo de galería rural grande con suelo de travertino, todas las chimeneas, marco de chimenea de piedra, techo estándar y suelo beige
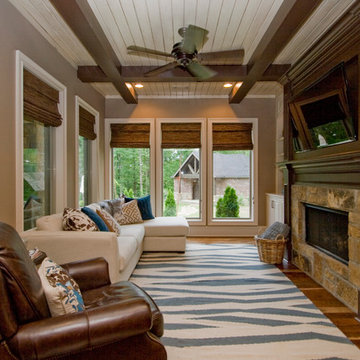
Ejemplo de galería rústica de tamaño medio con suelo de madera en tonos medios, todas las chimeneas, marco de chimenea de piedra, techo estándar y suelo marrón
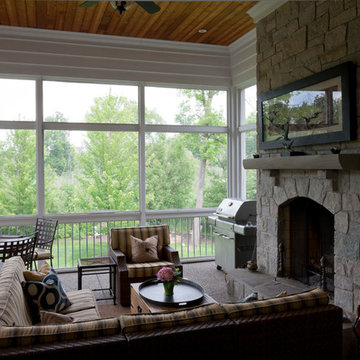
© George Dzahristos
Ejemplo de galería tradicional extra grande con suelo de baldosas de cerámica, todas las chimeneas y marco de chimenea de piedra
Ejemplo de galería tradicional extra grande con suelo de baldosas de cerámica, todas las chimeneas y marco de chimenea de piedra
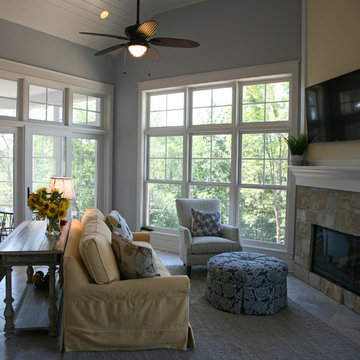
Lowell Management Services, Lake Geneva, WI.
Scott Lowell, Builder.
Indoor outdoor living and entertainment area in screened in room with stone fireplace, beadboard ceiling, ceiling fan flat screen television mounted above stone fireplace, sliding french doors to screened in porch.
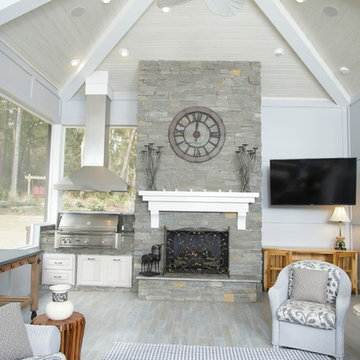
Diseño de galería clásica grande con suelo de madera pintada, todas las chimeneas, marco de chimenea de piedra y techo estándar
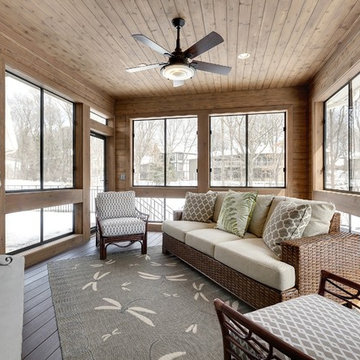
Foto de galería clásica renovada de tamaño medio con suelo de madera oscura, todas las chimeneas, marco de chimenea de piedra, techo estándar y suelo marrón
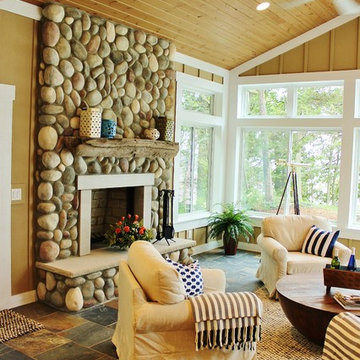
This incredible Cottage Home lake house sits atop a Lake Michigan shoreline bluff, taking in all the sounds and views of the magnificent lake. This custom built, LEED Certified home boasts of over 5,100 sq. ft. of living space – 6 bedrooms including a dorm room and a bunk room, 5 baths, 3 inside living spaces, porches and patios, and a kitchen with beverage pantry that takes the cake. The 4-seasons porch is where all guests desire to stay – welcomed by the peaceful wooded surroundings and blue hues of the great lake.
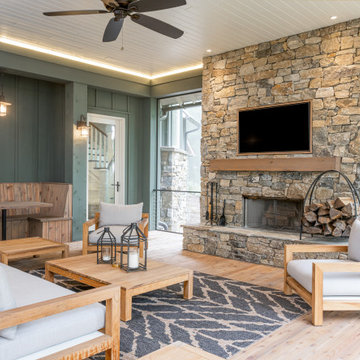
Imagen de galería clásica renovada con suelo de madera en tonos medios, todas las chimeneas, marco de chimenea de piedra, techo estándar y suelo marrón
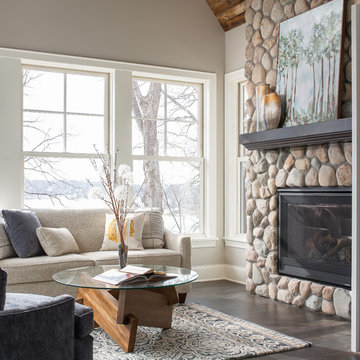
Emily John Photography
Ejemplo de galería rústica con suelo de madera oscura, todas las chimeneas, marco de chimenea de piedra y suelo marrón
Ejemplo de galería rústica con suelo de madera oscura, todas las chimeneas, marco de chimenea de piedra y suelo marrón
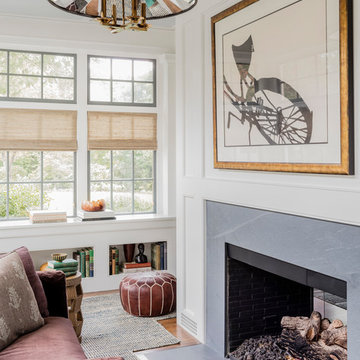
TEAM
Architect: LDa Architecture & Interiors
Interior Design: Nina Farmer Interiors
Builder: Youngblood Builders
Photographer: Michael J. Lee Photography
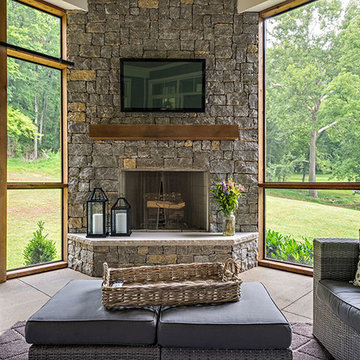
Ejemplo de galería campestre de tamaño medio con suelo de cemento, chimenea de esquina, marco de chimenea de piedra, techo estándar y suelo beige
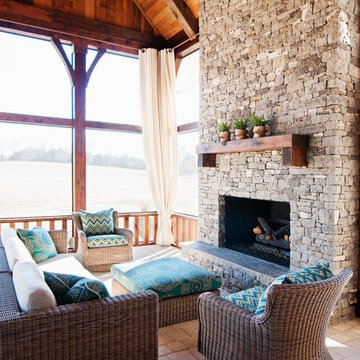
Ejemplo de galería de estilo de casa de campo grande con todas las chimeneas, marco de chimenea de piedra y techo estándar
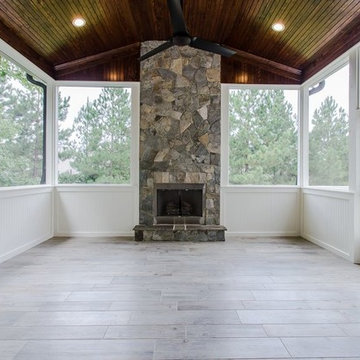
Ejemplo de galería clásica renovada grande con suelo de baldosas de porcelana, todas las chimeneas, marco de chimenea de piedra, techo estándar y suelo gris
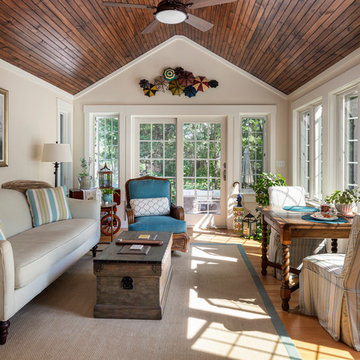
Modelo de galería costera con suelo de madera en tonos medios, todas las chimeneas, marco de chimenea de piedra y techo estándar
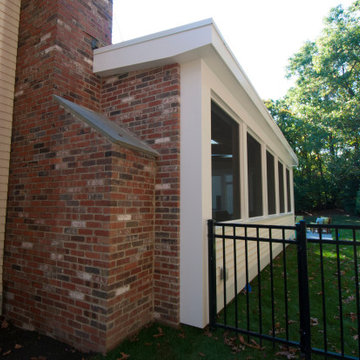
The owners spend a great deal of time outdoors and desperately desired a living room open to the elements and set up for long days and evenings of entertaining in the beautiful New England air. KMA’s goal was to give the owners an outdoor space where they can enjoy warm summer evenings with a glass of wine or a beer during football season.
The floor will incorporate Natural Blue Cleft random size rectangular pieces of bluestone that coordinate with a feature wall made of ledge and ashlar cuts of the same stone.
The interior walls feature weathered wood that complements a rich mahogany ceiling. Contemporary fans coordinate with three large skylights, and two new large sliding doors with transoms.
Other features are a reclaimed hearth, an outdoor kitchen that includes a wine fridge, beverage dispenser (kegerator!), and under-counter refrigerator. Cedar clapboards tie the new structure with the existing home and a large brick chimney ground the feature wall while providing privacy from the street.
The project also includes space for a grill, fire pit, and pergola.

David Dietrich
Imagen de galería actual grande con suelo de madera oscura, marco de chimenea de piedra, chimenea de doble cara, techo estándar y suelo marrón
Imagen de galería actual grande con suelo de madera oscura, marco de chimenea de piedra, chimenea de doble cara, techo estándar y suelo marrón
1.546 ideas para galerías con marco de chimenea de piedra
7
