25 ideas para galerías con marco de chimenea de baldosas y/o azulejos y suelo marrón
Filtrar por
Presupuesto
Ordenar por:Popular hoy
1 - 20 de 25 fotos
Artículo 1 de 3

This 2,500 square-foot home, combines the an industrial-meets-contemporary gives its owners the perfect place to enjoy their rustic 30- acre property. Its multi-level rectangular shape is covered with corrugated red, black, and gray metal, which is low-maintenance and adds to the industrial feel.
Encased in the metal exterior, are three bedrooms, two bathrooms, a state-of-the-art kitchen, and an aging-in-place suite that is made for the in-laws. This home also boasts two garage doors that open up to a sunroom that brings our clients close nature in the comfort of their own home.
The flooring is polished concrete and the fireplaces are metal. Still, a warm aesthetic abounds with mixed textures of hand-scraped woodwork and quartz and spectacular granite counters. Clean, straight lines, rows of windows, soaring ceilings, and sleek design elements form a one-of-a-kind, 2,500 square-foot home
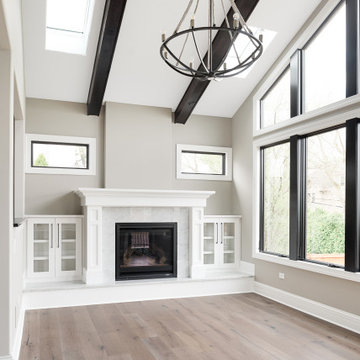
Sunroom has a vaulted ceiling with dark wood beams, skylights and a chandelier. Large windows and opens up to the backyard.
Imagen de galería clásica renovada grande con todas las chimeneas, marco de chimenea de baldosas y/o azulejos, techo con claraboya, suelo marrón y suelo de madera en tonos medios
Imagen de galería clásica renovada grande con todas las chimeneas, marco de chimenea de baldosas y/o azulejos, techo con claraboya, suelo marrón y suelo de madera en tonos medios
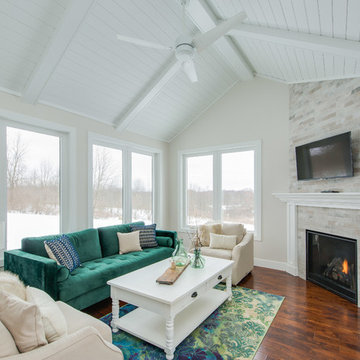
After finalizing the layout for their new build, the homeowners hired SKP Design to select all interior materials and finishes and exterior finishes. They wanted a comfortable inviting lodge style with a natural color palette to reflect the surrounding 100 wooded acres of their property. http://www.skpdesign.com/inviting-lodge
SKP designed three fireplaces in the great room, sunroom and master bedroom. The two-sided great room fireplace is the heart of the home and features the same stone used on the exterior, a natural Michigan stone from Stonemill. With Cambria countertops, the kitchen layout incorporates a large island and dining peninsula which coordinates with the nearby custom-built dining room table. Additional custom work includes two sliding barn doors, mudroom millwork and built-in bunk beds. Engineered wood floors are from Casabella Hardwood with a hand scraped finish. The black and white laundry room is a fresh looking space with a fun retro aesthetic.
Photography: Casey Spring

Imagen de galería tradicional de tamaño medio con suelo de madera clara, chimenea de doble cara, marco de chimenea de baldosas y/o azulejos, techo estándar y suelo marrón

An eclectic Sunroom/Family Room with European design. Photography by Jill Buckner Photo
Modelo de galería clásica grande con suelo de madera en tonos medios, todas las chimeneas, marco de chimenea de baldosas y/o azulejos, techo estándar y suelo marrón
Modelo de galería clásica grande con suelo de madera en tonos medios, todas las chimeneas, marco de chimenea de baldosas y/o azulejos, techo estándar y suelo marrón
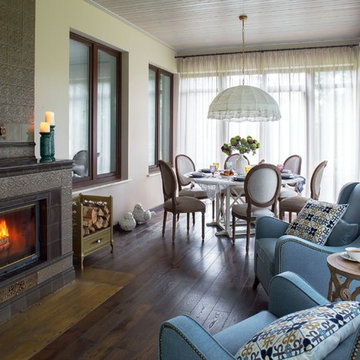
Автор проекта - архитектор Олейник Оксана
Автор фото - Сергей Моргунов
Дизайнер по текстилю - Вера Кузина
Diseño de galería tradicional de tamaño medio con todas las chimeneas, marco de chimenea de baldosas y/o azulejos y suelo marrón
Diseño de galería tradicional de tamaño medio con todas las chimeneas, marco de chimenea de baldosas y/o azulejos y suelo marrón
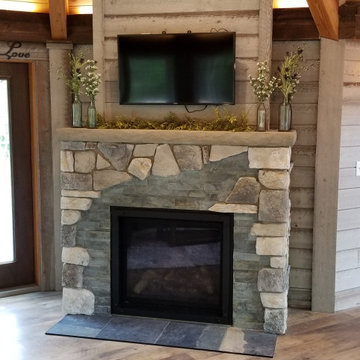
Custom Slate and Stone Fireplace
Ejemplo de galería rural con suelo vinílico, todas las chimeneas, marco de chimenea de baldosas y/o azulejos y suelo marrón
Ejemplo de galería rural con suelo vinílico, todas las chimeneas, marco de chimenea de baldosas y/o azulejos y suelo marrón
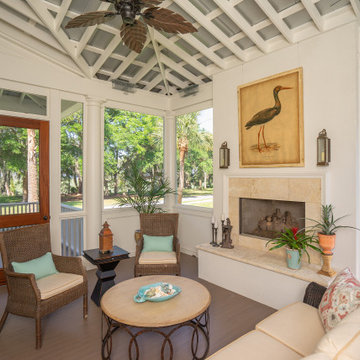
Foto de galería tradicional renovada grande con todas las chimeneas, marco de chimenea de baldosas y/o azulejos y suelo marrón
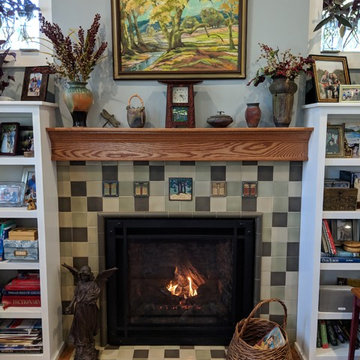
The Arts & Crafts feel of this hearth room make it the coziest room in the house! The earth tones and natural decor complete the Craftsman vibe.
Photo Credit: Meyer Design
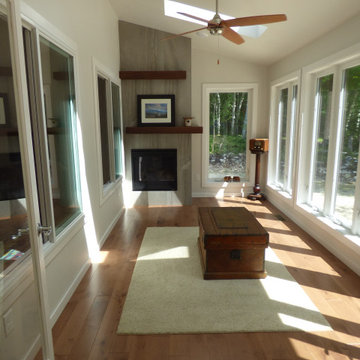
This four season Sunroom has sliding windows that open into the Living Room. The gas burning fireplace has a double floating shelf mantel and large format tile face
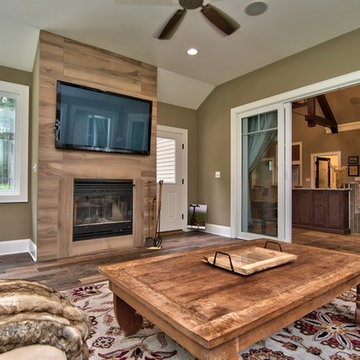
Ejemplo de galería clásica renovada de tamaño medio con suelo de baldosas de cerámica, todas las chimeneas, marco de chimenea de baldosas y/o azulejos, techo estándar y suelo marrón
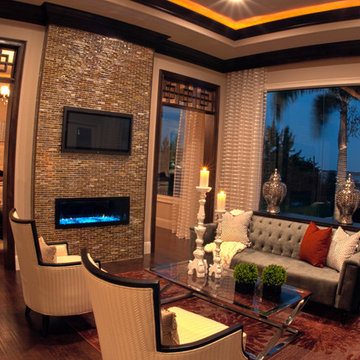
Palazzo Lago: Canin Associates custom home in Orlando, FL.The stylishly contemporary interior of this home includes an owner’s retreat with excellent views of Lake Butler. The home is designed to maximize indoor/outdoor living with an everyday living space that opens completely to the outdoors with sliding glass doors. Canin Associates provided the architectural design and landscape architecture for the home. Photo: Bachmann & Associates.
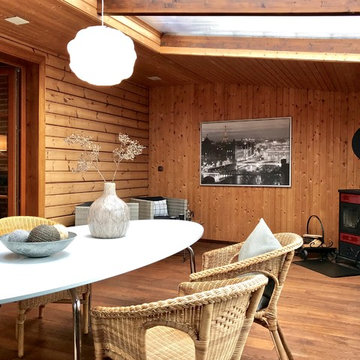
Raumwerk Kerstin Keitel
Ejemplo de galería campestre de tamaño medio con suelo de madera en tonos medios, estufa de leña, marco de chimenea de baldosas y/o azulejos, techo de vidrio y suelo marrón
Ejemplo de galería campestre de tamaño medio con suelo de madera en tonos medios, estufa de leña, marco de chimenea de baldosas y/o azulejos, techo de vidrio y suelo marrón
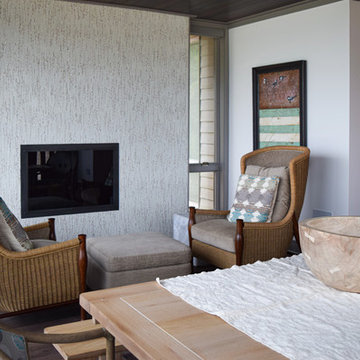
The favorite gathering place for morning coffee.
Foto de galería contemporánea de tamaño medio con suelo de madera en tonos medios, todas las chimeneas, marco de chimenea de baldosas y/o azulejos, techo estándar y suelo marrón
Foto de galería contemporánea de tamaño medio con suelo de madera en tonos medios, todas las chimeneas, marco de chimenea de baldosas y/o azulejos, techo estándar y suelo marrón
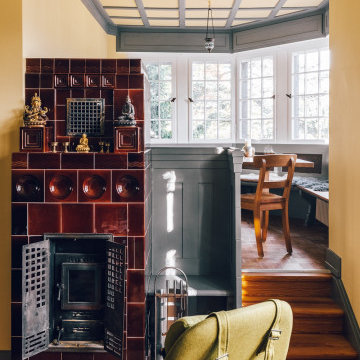
NO 94 HONEY HUE - Heller Honig-Ton, der leicht ins Grüne tendiert. Wunderschön mit Landhausstil-Interieurs. Hommage an die Farbe von Honig. Die Ökobewegung der 90er erfindet das Urban Beekeeping für Großstadt-Imker. Time is honey!
Credits Jochen Arndt
NO 83 QUEEN GREEN - Cannabisgrün. Macht Oberflächen ebenmäßig und sanft. Inspiriert von dem Farbton der in den USA legalen Marihuana-Sorte Queen Green, die besonders happy machen soll.
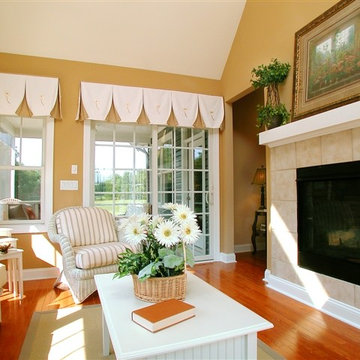
Diseño de galería tradicional grande con suelo de madera en tonos medios, todas las chimeneas, marco de chimenea de baldosas y/o azulejos y suelo marrón
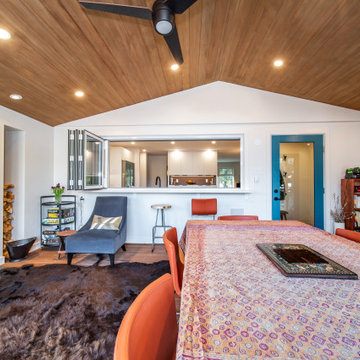
Modelo de galería bohemia con suelo de madera oscura, estufa de leña, marco de chimenea de baldosas y/o azulejos y suelo marrón
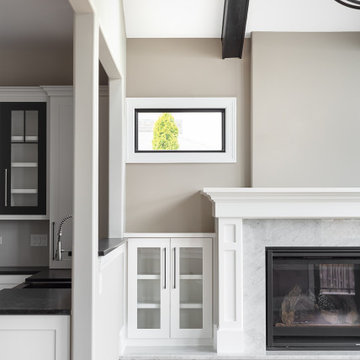
Bright sunroom has a vaulted ceiling with dark wood beams, skylights and a chandelier. Large windows and opens up to the backyard.
Ejemplo de galería clásica renovada grande con todas las chimeneas, marco de chimenea de baldosas y/o azulejos, techo con claraboya, suelo marrón y suelo de madera en tonos medios
Ejemplo de galería clásica renovada grande con todas las chimeneas, marco de chimenea de baldosas y/o azulejos, techo con claraboya, suelo marrón y suelo de madera en tonos medios
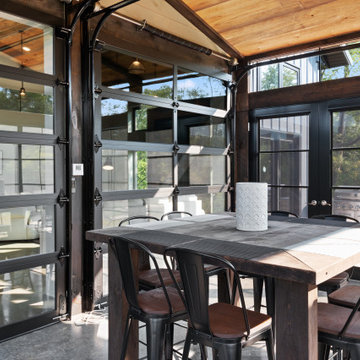
This 2,500 square-foot home, combines the an industrial-meets-contemporary gives its owners the perfect place to enjoy their rustic 30- acre property. Its multi-level rectangular shape is covered with corrugated red, black, and gray metal, which is low-maintenance and adds to the industrial feel.
Encased in the metal exterior, are three bedrooms, two bathrooms, a state-of-the-art kitchen, and an aging-in-place suite that is made for the in-laws. This home also boasts two garage doors that open up to a sunroom that brings our clients close nature in the comfort of their own home.
The flooring is polished concrete and the fireplaces are metal. Still, a warm aesthetic abounds with mixed textures of hand-scraped woodwork and quartz and spectacular granite counters. Clean, straight lines, rows of windows, soaring ceilings, and sleek design elements form a one-of-a-kind, 2,500 square-foot home

This 2,500 square-foot home, combines the an industrial-meets-contemporary gives its owners the perfect place to enjoy their rustic 30- acre property. Its multi-level rectangular shape is covered with corrugated red, black, and gray metal, which is low-maintenance and adds to the industrial feel.
Encased in the metal exterior, are three bedrooms, two bathrooms, a state-of-the-art kitchen, and an aging-in-place suite that is made for the in-laws. This home also boasts two garage doors that open up to a sunroom that brings our clients close nature in the comfort of their own home.
The flooring is polished concrete and the fireplaces are metal. Still, a warm aesthetic abounds with mixed textures of hand-scraped woodwork and quartz and spectacular granite counters. Clean, straight lines, rows of windows, soaring ceilings, and sleek design elements form a one-of-a-kind, 2,500 square-foot home
25 ideas para galerías con marco de chimenea de baldosas y/o azulejos y suelo marrón
1