1.760 ideas para galerías con marco de chimenea de baldosas y/o azulejos y marco de chimenea de piedra
Filtrar por
Presupuesto
Ordenar por:Popular hoy
101 - 120 de 1760 fotos
Artículo 1 de 3

http://www.pickellbuilders.com. Photography by Linda Oyama Bryan. Sun Room with Built In Window Seat, Raised Hearth Stone Fireplace, and Bead Board and Distressed Beam Ceiling.

Four seasons sunroom overlooking the outdoor patio.
Modelo de galería actual de tamaño medio con suelo laminado, chimenea de esquina, marco de chimenea de piedra y suelo gris
Modelo de galería actual de tamaño medio con suelo laminado, chimenea de esquina, marco de chimenea de piedra y suelo gris
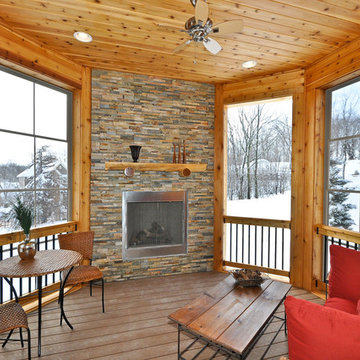
Ejemplo de galería rústica pequeña con suelo de madera en tonos medios, todas las chimeneas, marco de chimenea de piedra, techo estándar y suelo marrón

The owners spend a great deal of time outdoors and desperately desired a living room open to the elements and set up for long days and evenings of entertaining in the beautiful New England air. KMA’s goal was to give the owners an outdoor space where they can enjoy warm summer evenings with a glass of wine or a beer during football season.
The floor will incorporate Natural Blue Cleft random size rectangular pieces of bluestone that coordinate with a feature wall made of ledge and ashlar cuts of the same stone.
The interior walls feature weathered wood that complements a rich mahogany ceiling. Contemporary fans coordinate with three large skylights, and two new large sliding doors with transoms.
Other features are a reclaimed hearth, an outdoor kitchen that includes a wine fridge, beverage dispenser (kegerator!), and under-counter refrigerator. Cedar clapboards tie the new structure with the existing home and a large brick chimney ground the feature wall while providing privacy from the street.
The project also includes space for a grill, fire pit, and pergola.
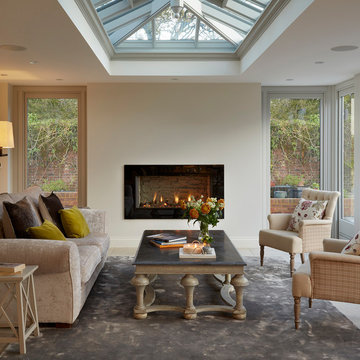
Darren Chung
Diseño de galería tradicional con techo con claraboya, chimenea lineal y marco de chimenea de piedra
Diseño de galería tradicional con techo con claraboya, chimenea lineal y marco de chimenea de piedra

Traditional design with a modern twist, this ingenious layout links a light-filled multi-functional basement room with an upper orangery. Folding doors to the lower rooms open onto sunken courtyards. The lower room and rooflights link to the main conservatory via a spiral staircase.
Vale Paint Colour- Exterior : Carbon, Interior : Portland
Size- 4.1m x 5.9m (Ground Floor), 11m x 7.5m (Basement Level)

Screened Sun room with tongue and groove ceiling and floor to ceiling Chilton Woodlake blend stone fireplace. Wood framed screen windows and cement floor.
(Ryan Hainey)
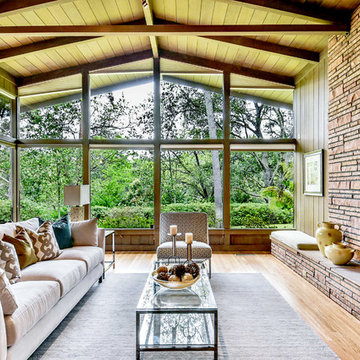
Modelo de galería clásica renovada grande con suelo de madera clara, todas las chimeneas y marco de chimenea de piedra
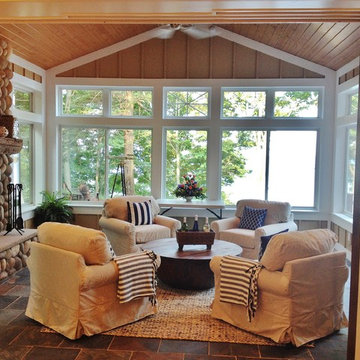
This incredible Cottage Home lake house sits atop a Lake Michigan shoreline bluff, taking in all the sounds and views of the magnificent lake. This custom built, LEED Certified home boasts of over 5,100 sq. ft. of living space – 6 bedrooms including a dorm room and a bunk room, 5 baths, 3 inside living spaces, porches and patios, and a kitchen with beverage pantry that takes the cake. The 4-seasons porch is where all guests desire to stay – welcomed by the peaceful wooded surroundings and blue hues of the great lake.

Ejemplo de galería rural de tamaño medio con suelo de madera oscura, estufa de leña, marco de chimenea de piedra y techo estándar

This Farmhouse addition expresses warmth and beauty with the reclaimed wood clad custom trusses and reclaimed hardwood wide plank flooring. The strong hues of the natural woods are contrasted with a plentitude of natural light from the expansive widows, skylights, and glass doors which make this a bright and inviting space.

Diseño de galería rústica con suelo de madera clara, chimenea lineal, marco de chimenea de piedra, techo estándar y suelo beige
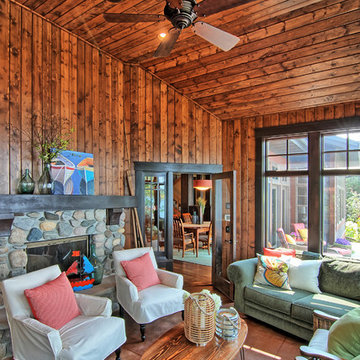
A Minnesota lake home that compliments its' surroundings and sets the stage for year-round family gatherings. The home includes features of lake cabins of the past, while also including modern elements. Built by Tomlinson Schultz of Detroit Lakes, MN. Light filled sunroom with Tongue and Groove walls and ceiling. A stained concrete floor adds an industrial element. Photo: Dutch Hempel
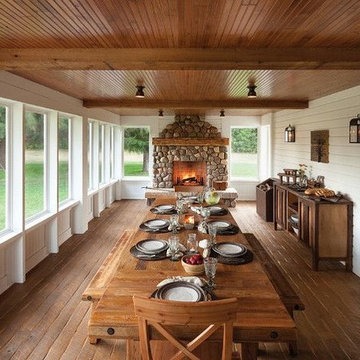
Diseño de galería campestre grande con suelo de madera oscura, todas las chimeneas, marco de chimenea de piedra, techo estándar y suelo marrón

Ejemplo de galería clásica grande con suelo de cemento, chimenea de esquina, marco de chimenea de piedra, techo estándar y suelo gris
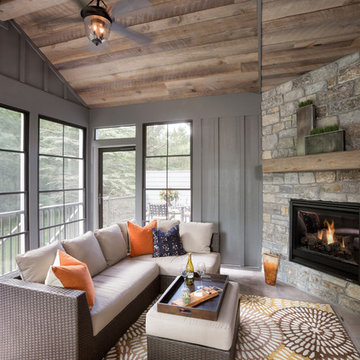
Landmark Photography
Foto de galería tradicional renovada grande con todas las chimeneas, marco de chimenea de piedra y techo estándar
Foto de galería tradicional renovada grande con todas las chimeneas, marco de chimenea de piedra y techo estándar
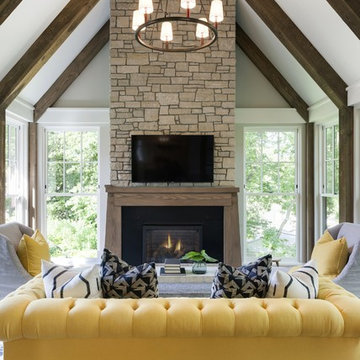
Diseño de galería costera de tamaño medio con suelo de madera en tonos medios, todas las chimeneas, marco de chimenea de piedra, techo estándar y suelo marrón
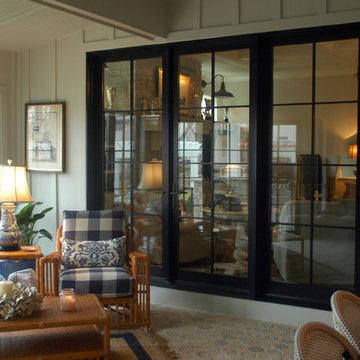
The outdoor living room has a quaint sitting area across from an over-sized dining table.
Meyer Design
Modelo de galería de estilo de casa de campo grande con suelo de baldosas de terracota, todas las chimeneas, marco de chimenea de piedra y techo estándar
Modelo de galería de estilo de casa de campo grande con suelo de baldosas de terracota, todas las chimeneas, marco de chimenea de piedra y techo estándar
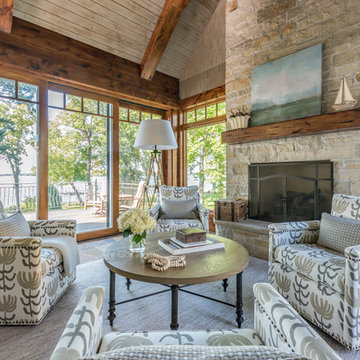
Morgan Sheff Photography
Modelo de galería tradicional renovada grande con todas las chimeneas y marco de chimenea de piedra
Modelo de galería tradicional renovada grande con todas las chimeneas y marco de chimenea de piedra
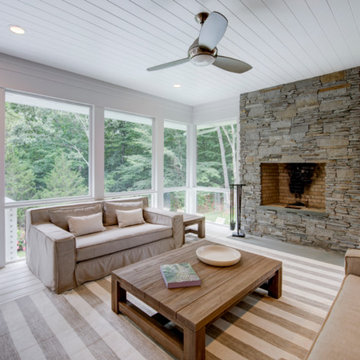
Spacious screened in porch, Masonry fireplace
The screens can be replaced with tempered glass panels to enjoy year round.
Modelo de galería marinera extra grande con todas las chimeneas y marco de chimenea de piedra
Modelo de galería marinera extra grande con todas las chimeneas y marco de chimenea de piedra
1.760 ideas para galerías con marco de chimenea de baldosas y/o azulejos y marco de chimenea de piedra
6