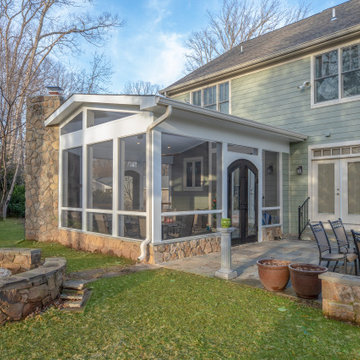362 ideas para galerías con chimenea de esquina y chimenea lineal
Filtrar por
Presupuesto
Ordenar por:Popular hoy
41 - 60 de 362 fotos
Artículo 1 de 3
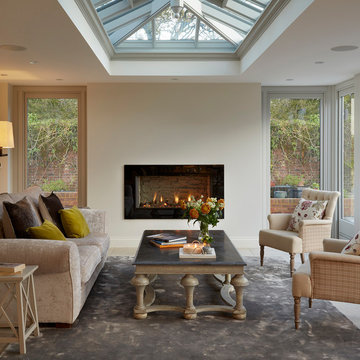
Darren Chung
Diseño de galería tradicional con techo con claraboya, chimenea lineal y marco de chimenea de piedra
Diseño de galería tradicional con techo con claraboya, chimenea lineal y marco de chimenea de piedra
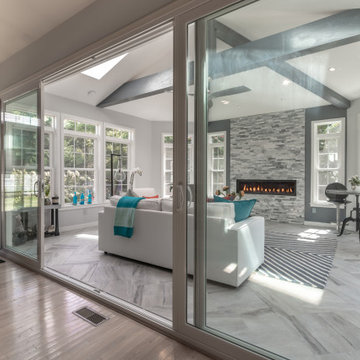
Foto de galería contemporánea de tamaño medio con chimenea lineal y marco de chimenea de piedra
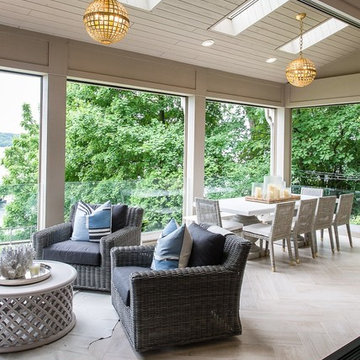
Imagen de galería marinera extra grande con suelo de baldosas de porcelana, techo con claraboya, suelo beige, chimenea lineal y marco de chimenea de madera
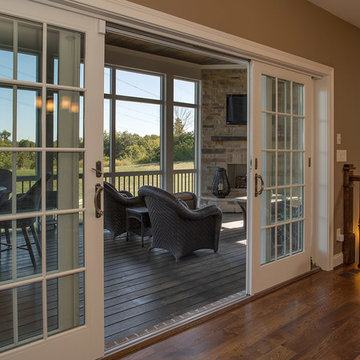
Greg Grupenhof
Ejemplo de galería clásica renovada de tamaño medio con chimenea de esquina, techo estándar, marco de chimenea de piedra y suelo de madera en tonos medios
Ejemplo de galería clásica renovada de tamaño medio con chimenea de esquina, techo estándar, marco de chimenea de piedra y suelo de madera en tonos medios
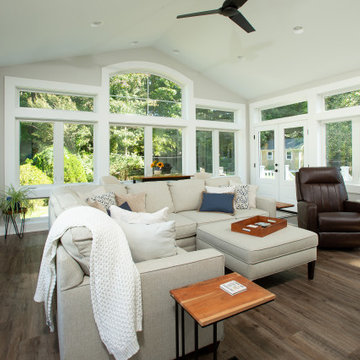
The interior finishes were purposely designed to match and blend with the home’s other rooms, utilizing luxury vinyl plank (LVP) waterproof flooring in gray with anti-microbial coating, neutral paint colors, matching baseboards, crown molding, interior doors, and millwork.

Photos by Alan K. Barley, AIA
Warm wood surfaces combined with the rock fireplace surround give this screened porch an organic treehouse feel.
Screened In Porch, View, Sleeping Porch,
Fireplace, Patio, wood floor, outdoor spaces, Austin, Texas
Austin luxury home, Austin custom home, BarleyPfeiffer Architecture, BarleyPfeiffer, wood floors, sustainable design, sleek design, pro work, modern, low voc paint, interiors and consulting, house ideas, home planning, 5 star energy, high performance, green building, fun design, 5 star appliance, find a pro, family home, elegance, efficient, custom-made, comprehensive sustainable architects, barley & Pfeiffer architects, natural lighting, AustinTX, Barley & Pfeiffer Architects, professional services, green design, Screened-In porch, Austin luxury home, Austin custom home, BarleyPfeiffer Architecture, wood floors, sustainable design, sleek design, modern, low voc paint, interiors and consulting, house ideas, home planning, 5 star energy, high performance, green building, fun design, 5 star appliance, find a pro, family home, elegance, efficient, custom-made, comprehensive sustainable architects, natural lighting, Austin TX, Barley & Pfeiffer Architects, professional services, green design, curb appeal, LEED, AIA,
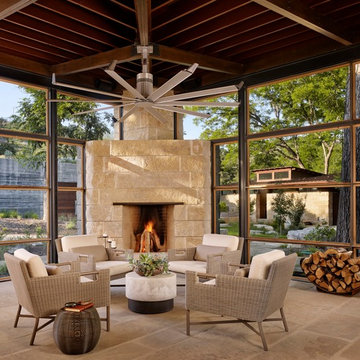
© Casey Dunn
Modelo de galería contemporánea con chimenea de esquina y techo estándar
Modelo de galería contemporánea con chimenea de esquina y techo estándar

A corner fireplace offers heat and ambiance to this sunporch so it can be used year round in Wisconsin.
Photographer: Martin Menocal
Modelo de galería tradicional grande con suelo de baldosas de cerámica, marco de chimenea de yeso, techo estándar, suelo multicolor y chimenea de esquina
Modelo de galería tradicional grande con suelo de baldosas de cerámica, marco de chimenea de yeso, techo estándar, suelo multicolor y chimenea de esquina

Ejemplo de galería rural con chimenea de esquina, marco de chimenea de piedra, techo estándar, suelo beige y suelo de madera clara
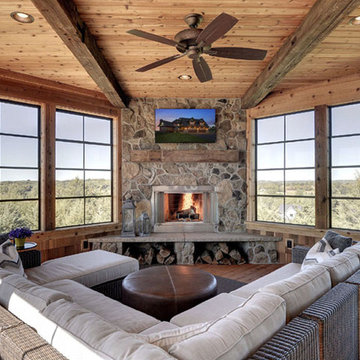
Modelo de galería rural grande con suelo de madera en tonos medios, chimenea de esquina, marco de chimenea de piedra, techo estándar y suelo marrón
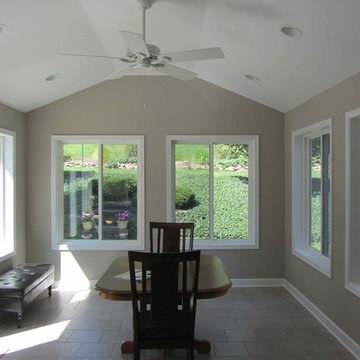
Modelo de galería clásica de tamaño medio con suelo de baldosas de cerámica, chimenea lineal y techo estándar

The rustic ranch styling of this ranch manor house combined with understated luxury offers unparalleled extravagance on this sprawling, working cattle ranch in the interior of British Columbia. An innovative blend of locally sourced rock and timber used in harmony with steep pitched rooflines creates an impressive exterior appeal to this timber frame home. Copper dormers add shine with a finish that extends to rear porch roof cladding. Flagstone pervades the patio decks and retaining walls, surrounding pool and pergola amenities with curved, concrete cap accents.

Photography by Picture Perfect House
Foto de galería rústica de tamaño medio con suelo de baldosas de porcelana, chimenea de esquina, techo con claraboya y suelo gris
Foto de galería rústica de tamaño medio con suelo de baldosas de porcelana, chimenea de esquina, techo con claraboya y suelo gris
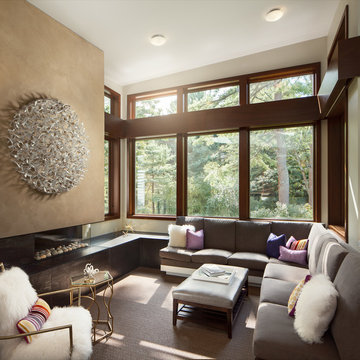
Photography Copyright Matt Delphenich Architectural Photography
Diseño de galería tradicional renovada pequeña con chimenea lineal
Diseño de galería tradicional renovada pequeña con chimenea lineal
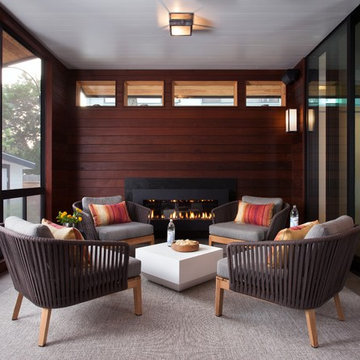
Diseño de galería tradicional renovada con chimenea lineal y techo estándar
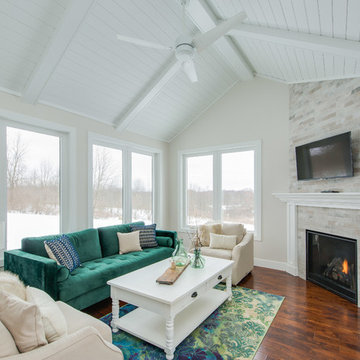
After finalizing the layout for their new build, the homeowners hired SKP Design to select all interior materials and finishes and exterior finishes. They wanted a comfortable inviting lodge style with a natural color palette to reflect the surrounding 100 wooded acres of their property. http://www.skpdesign.com/inviting-lodge
SKP designed three fireplaces in the great room, sunroom and master bedroom. The two-sided great room fireplace is the heart of the home and features the same stone used on the exterior, a natural Michigan stone from Stonemill. With Cambria countertops, the kitchen layout incorporates a large island and dining peninsula which coordinates with the nearby custom-built dining room table. Additional custom work includes two sliding barn doors, mudroom millwork and built-in bunk beds. Engineered wood floors are from Casabella Hardwood with a hand scraped finish. The black and white laundry room is a fresh looking space with a fun retro aesthetic.
Photography: Casey Spring
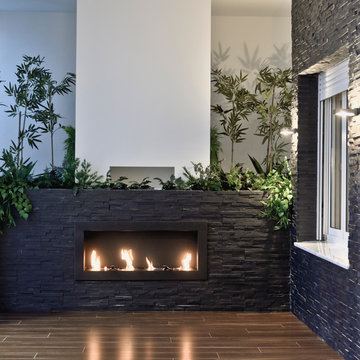
Ejemplo de galería actual de tamaño medio con suelo de madera oscura, chimenea lineal y techo estándar

Foto de galería contemporánea con suelo de madera en tonos medios, techo de vidrio, suelo marrón, chimenea lineal y marco de chimenea de piedra
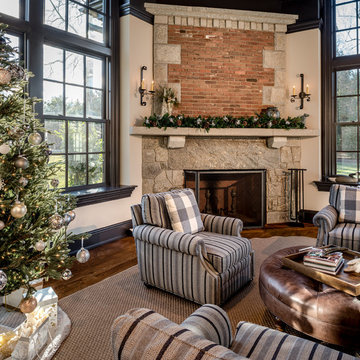
Angle Eye Photography
Dewson Construction
Imagen de galería clásica grande con suelo de madera en tonos medios, chimenea de esquina, marco de chimenea de piedra, techo estándar y suelo marrón
Imagen de galería clásica grande con suelo de madera en tonos medios, chimenea de esquina, marco de chimenea de piedra, techo estándar y suelo marrón
362 ideas para galerías con chimenea de esquina y chimenea lineal
3
