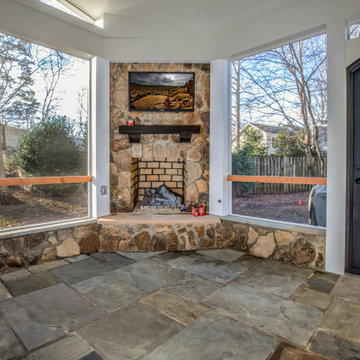209 ideas para galerías con chimenea de esquina
Filtrar por
Presupuesto
Ordenar por:Popular hoy
61 - 80 de 209 fotos
Artículo 1 de 2
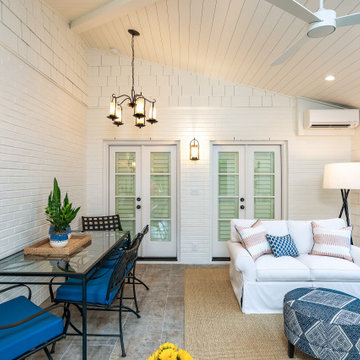
The challenge: to design and build a sunroom that blends in with the 1920s bungalow and satisfies the homeowners' love for all things Southwestern. Wood Wise took the challenge and came up big with this sunroom that meets all the criteria. The adobe kiva fireplace is the focal point with the cedar shake walls, exposed beams, and shiplap ceiling adding to the authentic look.
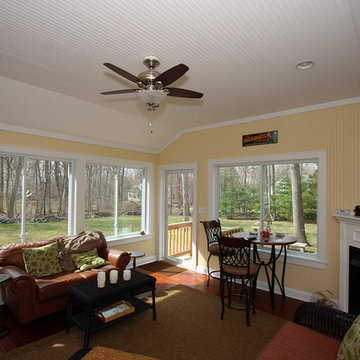
Four-Season Room / Sunroom
Diseño de galería clásica de tamaño medio con suelo laminado, chimenea de esquina y techo estándar
Diseño de galería clásica de tamaño medio con suelo laminado, chimenea de esquina y techo estándar
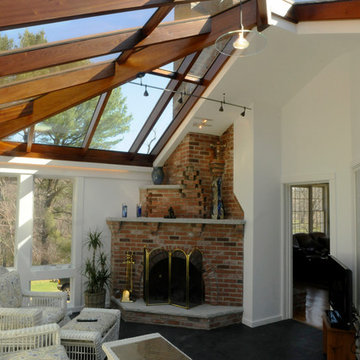
This contemporary conservatory located in Hamilton, Massachusetts features our solid Sapele mahogany custom glass roof system and Andersen 400 series casement windows and doors.
Our client desired a space that would offer an outdoor feeling alongside unique and luxurious additions such as a corner fireplace and custom accent lighting. The combination of the full glass wall façade and hip roof design provides tremendous light levels during the day, while the fully functional fireplace and warm lighting creates an amazing atmosphere at night. This pairing is truly the best of both worlds and is exactly what our client had envisioned.
Acting as the full service design/build firm, Sunspace Design, Inc. poured the full basement foundation for utilities and added storage. Our experienced craftsmen added an exterior deck for outdoor dining and direct access to the backyard. The new space has eleven operable windows as well as air conditioning and heat to provide year-round comfort. A new set of French doors provides an elegant transition from the existing house while also conveying light to the adjacent rooms. Sunspace Design, Inc. worked closely with the client and Siemasko + Verbridge Architecture in Beverly, Massachusetts to develop, manage and build every aspect of this beautiful project. As a result, the client can now enjoy a warm fire while watching the winter snow fall outside.
The architectural elements of the conservatory are bolstered by our use of high performance glass with excellent light transmittance, solar control, and insulating values. Sunspace Design, Inc. has unlimited design capabilities and uses all in-house craftsmen to manufacture and build its conservatories, orangeries, and sunrooms as well as its custom skylights and roof lanterns. Using solid conventional wall framing along with the best windows and doors from top manufacturers, we can easily blend these spaces with the design elements of each individual home.
For architects and designers we offer an excellent service that enables the architect to develop the concept while we provide the technical drawings to transform the idea to reality. For builders, we can provide the glass portion of a project while they perform all of the traditional construction, just as they would on any project. As craftsmen and builders ourselves, we work with these groups to create seamless transition between their work and ours.
For more information on our company, please visit our website at www.sunspacedesign.com and follow us on facebook at www.facebook.com/sunspacedesigninc
Photography: Brian O'Connor
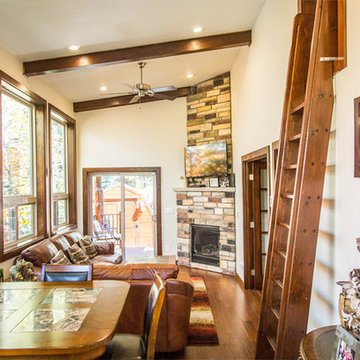
Diseño de galería rural pequeña con suelo de madera en tonos medios, chimenea de esquina, marco de chimenea de piedra y techo estándar
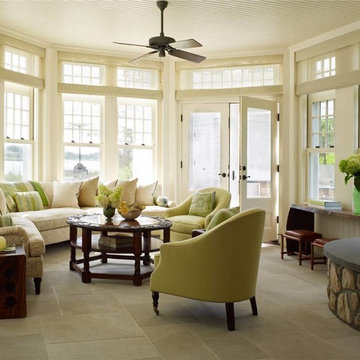
Tria Giovan
Foto de galería clásica de tamaño medio con chimenea de esquina, marco de chimenea de piedra y techo estándar
Foto de galería clásica de tamaño medio con chimenea de esquina, marco de chimenea de piedra y techo estándar
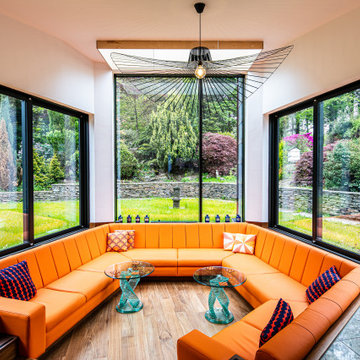
Ejemplo de galería vintage de tamaño medio con suelo de madera en tonos medios, chimenea de esquina, marco de chimenea de yeso, techo de vidrio y suelo marrón
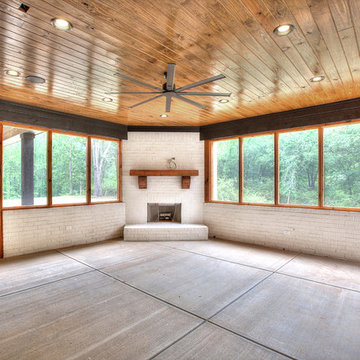
Photography by Heather Strickland
Diseño de galería tradicional renovada con suelo de cemento, chimenea de esquina, marco de chimenea de ladrillo y suelo gris
Diseño de galería tradicional renovada con suelo de cemento, chimenea de esquina, marco de chimenea de ladrillo y suelo gris
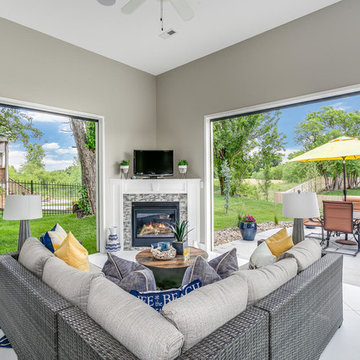
The sunny flex room gives you even more options with REMOVABLE glass panels! This is true covered outdoor living complete with Florida style Bahama Shutters!
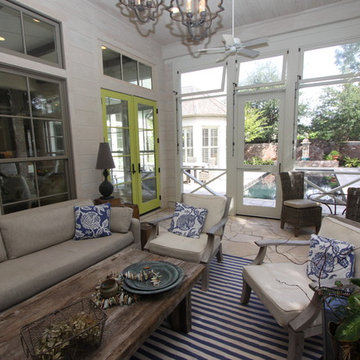
Modelo de galería de estilo de casa de campo de tamaño medio con chimenea de esquina, marco de chimenea de madera, techo estándar y suelo beige

Four seasons sunroom overlooking the outdoor patio.
Modelo de galería actual de tamaño medio con suelo laminado, chimenea de esquina, marco de chimenea de piedra y suelo gris
Modelo de galería actual de tamaño medio con suelo laminado, chimenea de esquina, marco de chimenea de piedra y suelo gris
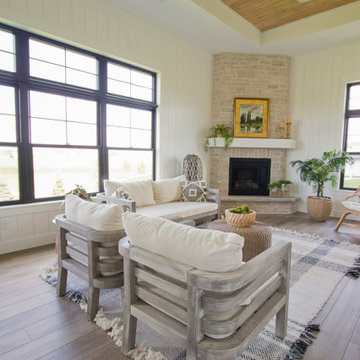
Sunroom Flooring by Provenza in color, Finally Mine.
Imagen de galería campestre con suelo vinílico, chimenea de esquina, marco de chimenea de piedra, techo estándar y suelo marrón
Imagen de galería campestre con suelo vinílico, chimenea de esquina, marco de chimenea de piedra, techo estándar y suelo marrón
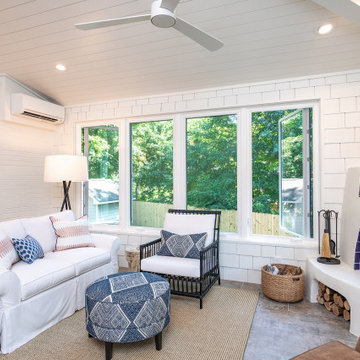
The challenge: to design and build a sunroom that blends in with the 1920s bungalow and satisfies the homeowners' love for all things Southwestern. Wood Wise took the challenge and came up big with this sunroom that meets all the criteria. The adobe kiva fireplace is the focal point with the cedar shake walls, exposed beams, and shiplap ceiling adding to the authentic look.
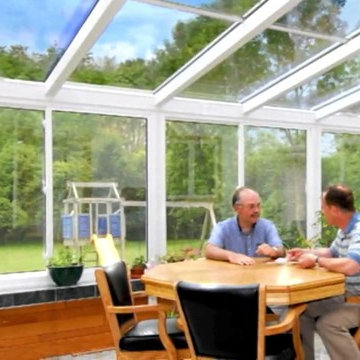
Diseño de galería actual grande con chimenea de esquina, marco de chimenea de metal y techo de vidrio
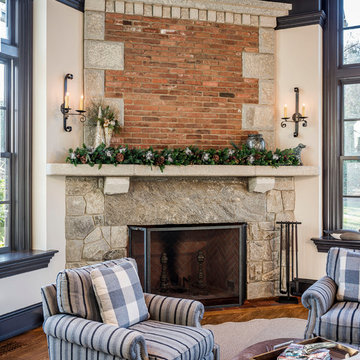
Angle Eye Photography
Dewson Construction
Ejemplo de galería clásica grande con suelo de madera en tonos medios, chimenea de esquina, marco de chimenea de piedra, techo estándar y suelo marrón
Ejemplo de galería clásica grande con suelo de madera en tonos medios, chimenea de esquina, marco de chimenea de piedra, techo estándar y suelo marrón
The home owner's favorite spot in the home- an expansive view of the lake and golf course out back worked best for the home owner's favorite chair. the wicker maintain consistency of style and is light enough to easily move to appreciate new views.
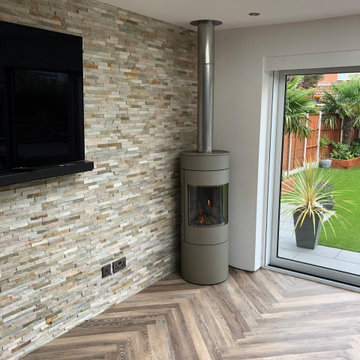
Imagen de galería contemporánea de tamaño medio con suelo de baldosas de cerámica, chimenea de esquina, techo estándar y suelo marrón
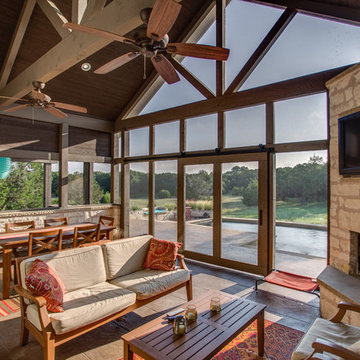
Hill Country Craftsman home with xeriscape plantings
RAM windows White Limestone exterior
FourWall Studio Photography
CDS Home Design
Jennifer Burggraaf Interior Designer - Count & Castle Design
Hill Country Craftsman
RAM windows
White Limestone exterior
Xeriscape
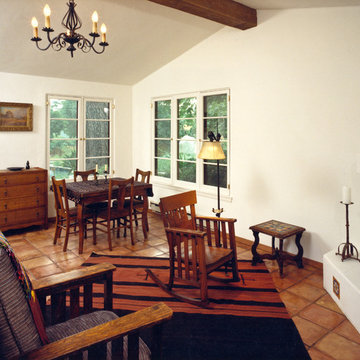
Corner windows open to gardens and pool. A wall bed can be lowered into this space for overnight guests.
Modelo de galería mediterránea de tamaño medio con suelo de baldosas de terracota, chimenea de esquina y marco de chimenea de yeso
Modelo de galería mediterránea de tamaño medio con suelo de baldosas de terracota, chimenea de esquina y marco de chimenea de yeso
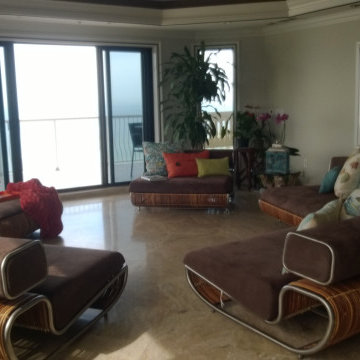
Modular Indoor-Outdoor Furniture
Brown Suede
Travertine Flooring
Modelo de galería contemporánea con suelo de travertino, chimenea de esquina, marco de chimenea de baldosas y/o azulejos y suelo beige
Modelo de galería contemporánea con suelo de travertino, chimenea de esquina, marco de chimenea de baldosas y/o azulejos y suelo beige
209 ideas para galerías con chimenea de esquina
4
