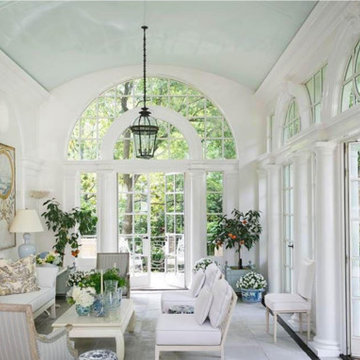410 ideas para galerías clásicas con suelo gris
Filtrar por
Presupuesto
Ordenar por:Popular hoy
101 - 120 de 410 fotos
Artículo 1 de 3
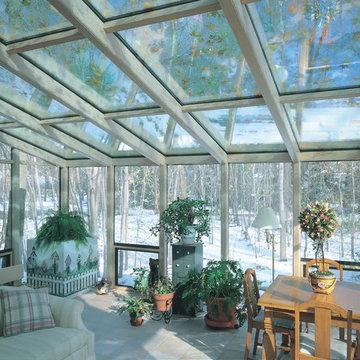
Foto de galería tradicional grande sin chimenea con suelo de baldosas de cerámica, techo con claraboya y suelo gris
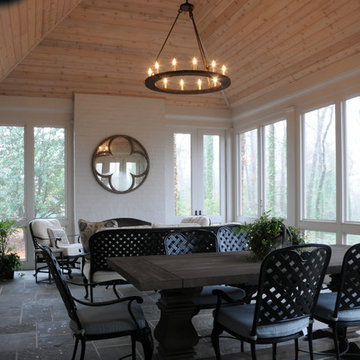
Foto de galería clásica grande con suelo de pizarra, todas las chimeneas, marco de chimenea de ladrillo, techo estándar y suelo gris
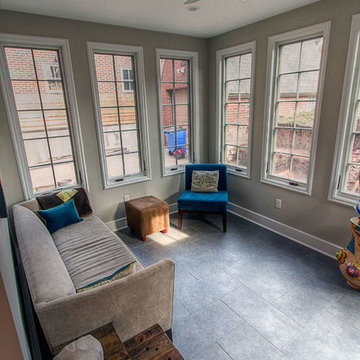
Rob Schwerdt
Ejemplo de galería clásica pequeña sin chimenea con suelo de baldosas de porcelana, techo estándar y suelo gris
Ejemplo de galería clásica pequeña sin chimenea con suelo de baldosas de porcelana, techo estándar y suelo gris
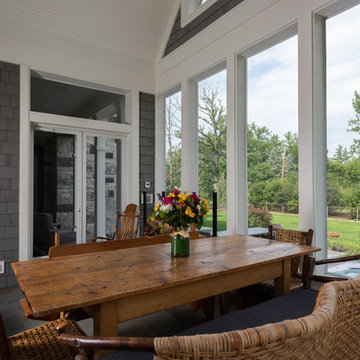
Back sunroom with vintage furniture
Foto de galería clásica de tamaño medio con suelo de pizarra, estufa de leña, techo estándar y suelo gris
Foto de galería clásica de tamaño medio con suelo de pizarra, estufa de leña, techo estándar y suelo gris
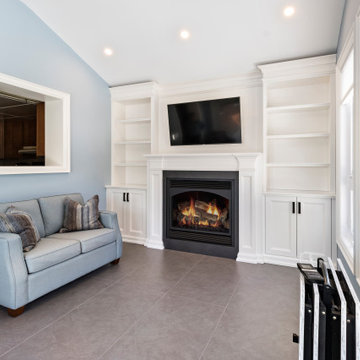
This 4 season sunroom addition replaced an old, poorly built 3 season sunroom built over an old deck. This is now the most commonly used room in the home.
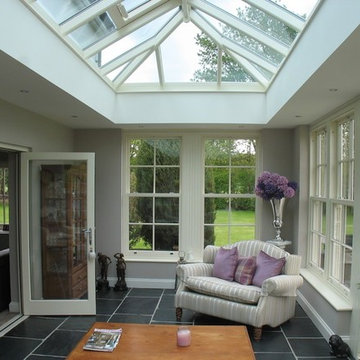
The new Orangery Extension has created a stunning space to sit and enjoy the tranquil garden and fields beyond
Imagen de galería tradicional grande con suelo de pizarra, techo de vidrio y suelo gris
Imagen de galería tradicional grande con suelo de pizarra, techo de vidrio y suelo gris
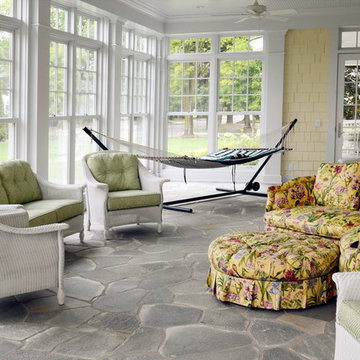
Camp Wobegon is a nostalgic waterfront retreat for a multi-generational family. The home's name pays homage to a radio show the homeowner listened to when he was a child in Minnesota. Throughout the home, there are nods to the sentimental past paired with modern features of today.
The five-story home sits on Round Lake in Charlevoix with a beautiful view of the yacht basin and historic downtown area. Each story of the home is devoted to a theme, such as family, grandkids, and wellness. The different stories boast standout features from an in-home fitness center complete with his and her locker rooms to a movie theater and a grandkids' getaway with murphy beds. The kids' library highlights an upper dome with a hand-painted welcome to the home's visitors.
Throughout Camp Wobegon, the custom finishes are apparent. The entire home features radius drywall, eliminating any harsh corners. Masons carefully crafted two fireplaces for an authentic touch. In the great room, there are hand constructed dark walnut beams that intrigue and awe anyone who enters the space. Birchwood artisans and select Allenboss carpenters built and assembled the grand beams in the home.
Perhaps the most unique room in the home is the exceptional dark walnut study. It exudes craftsmanship through the intricate woodwork. The floor, cabinetry, and ceiling were crafted with care by Birchwood carpenters. When you enter the study, you can smell the rich walnut. The room is a nod to the homeowner's father, who was a carpenter himself.
The custom details don't stop on the interior. As you walk through 26-foot NanoLock doors, you're greeted by an endless pool and a showstopping view of Round Lake. Moving to the front of the home, it's easy to admire the two copper domes that sit atop the roof. Yellow cedar siding and painted cedar railing complement the eye-catching domes.
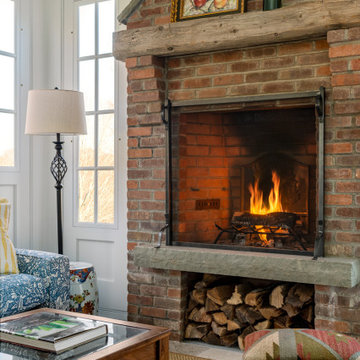
3 Season Room with fireplace and great views
Diseño de galería tradicional con suelo de piedra caliza, todas las chimeneas, marco de chimenea de ladrillo, techo estándar y suelo gris
Diseño de galería tradicional con suelo de piedra caliza, todas las chimeneas, marco de chimenea de ladrillo, techo estándar y suelo gris
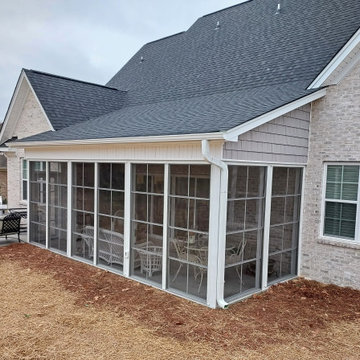
This 3-season room in High Point North Carolina features floor-to-ceiling screened openings with convertible vinyl windows. The room was custom-built atop a concrete patio floor with a roof extension that seamlessly blends with the existing roofline. The backyard also features an open-air patio, perfect for grilling and additional seating.
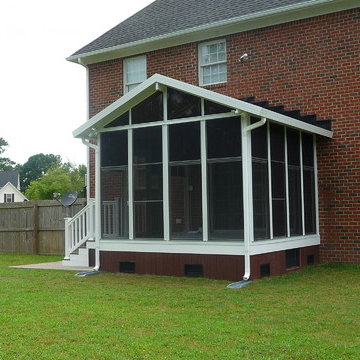
Keith Elchin Three Season sun room with 4 track vinyl glazed sliding windows with screens. Three panel window allows for 66% screen area per window.
All maintenance free exterior
tiled interior floor
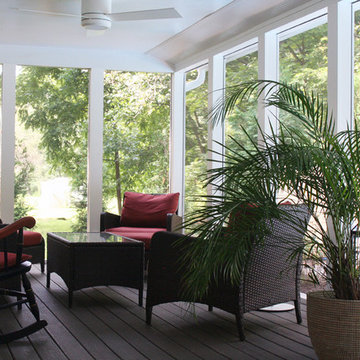
Three season room featuring slate gray composite decking and a white beadboard ceiling.
Ejemplo de galería tradicional de tamaño medio sin chimenea con suelo de madera pintada, techo estándar y suelo gris
Ejemplo de galería tradicional de tamaño medio sin chimenea con suelo de madera pintada, techo estándar y suelo gris
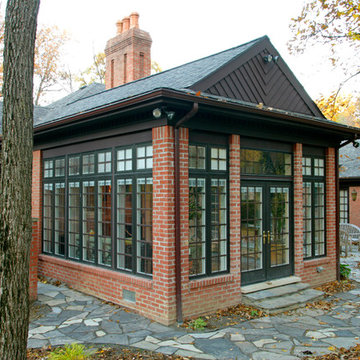
View from the outside of all new Pella Windows with motorized blinds and new doorwall
Foto de galería clásica grande con suelo de pizarra, techo estándar y suelo gris
Foto de galería clásica grande con suelo de pizarra, techo estándar y suelo gris
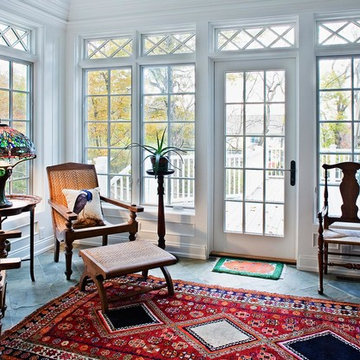
http://www.levimillerphotography.com/
Diseño de galería clásica de tamaño medio sin chimenea con suelo de pizarra, techo estándar y suelo gris
Diseño de galería clásica de tamaño medio sin chimenea con suelo de pizarra, techo estándar y suelo gris
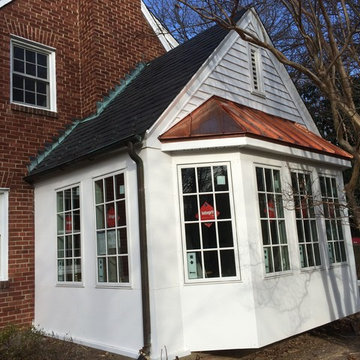
Ejemplo de galería tradicional de tamaño medio sin chimenea con suelo de pizarra, techo estándar y suelo gris
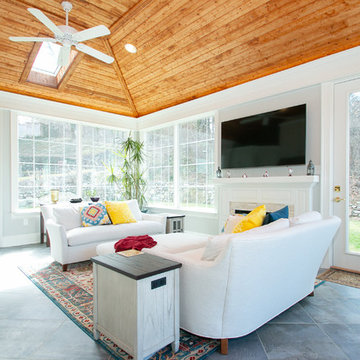
Imagen de galería tradicional grande con suelo de baldosas de porcelana, todas las chimeneas, marco de chimenea de piedra, techo con claraboya y suelo gris
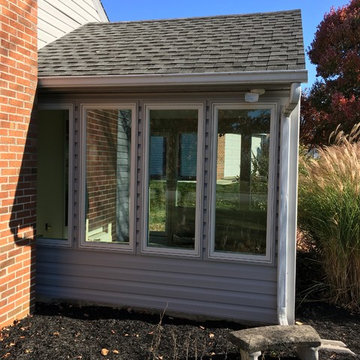
Ejemplo de galería clásica pequeña sin chimenea con techo estándar, suelo de baldosas de cerámica y suelo gris
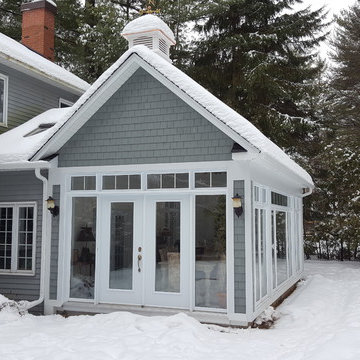
Diseño de galería clásica de tamaño medio con suelo de madera clara, todas las chimeneas y suelo gris
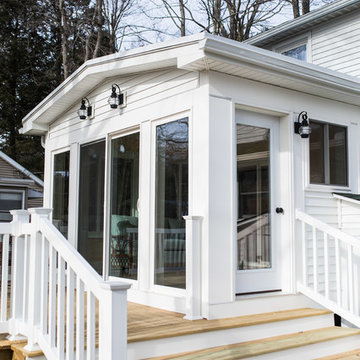
Diseño de galería clásica pequeña sin chimenea con suelo laminado, techo estándar y suelo gris
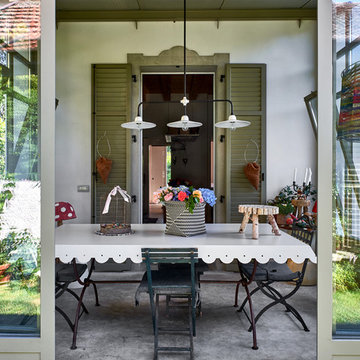
Modelo de galería tradicional de tamaño medio con suelo de cemento, techo estándar y suelo gris
410 ideas para galerías clásicas con suelo gris
6
