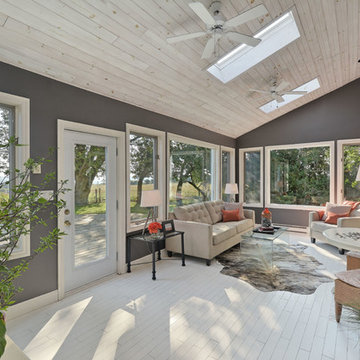44 ideas para galerías blancas con suelo de madera pintada
Filtrar por
Presupuesto
Ordenar por:Popular hoy
1 - 20 de 44 fotos
Artículo 1 de 3
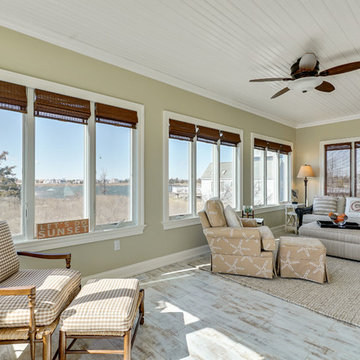
Foto de galería marinera de tamaño medio sin chimenea con suelo de madera pintada, techo estándar y suelo blanco
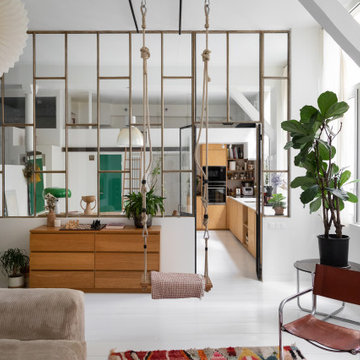
La grande verrière en acier brut, vestige de l'atelier de confection, a été conservée. Elle isole désormais la cuisine / salle à manger du salon. Au plafond, les barres de suspension témoignent de l'histoire industrielle du lieu.
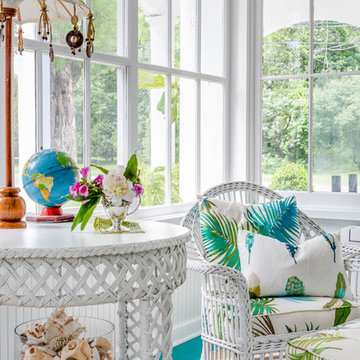
The sunroom of a little cottage nestled into a picturesque Vermont village.
Photo: Greg Premru
Modelo de galería romántica con suelo de madera pintada, techo estándar y suelo turquesa
Modelo de galería romántica con suelo de madera pintada, techo estándar y suelo turquesa

TEAM
Architect: LDa Architecture & Interiors
Builder: 41 Degrees North Construction, Inc.
Landscape Architect: Wild Violets (Landscape and Garden Design on Martha's Vineyard)
Photographer: Sean Litchfield Photography
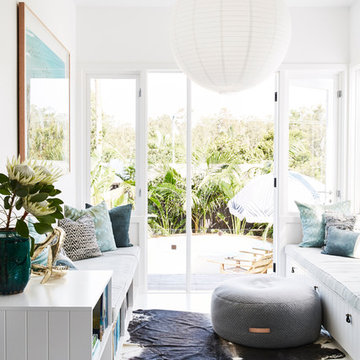
The Barefoot Bay Cottage is the first-holiday house to be designed and built for boutique accommodation business, Barefoot Escapes (www.barefootescapes.com.au). Working with many of The Designory’s favourite brands, it has been designed with an overriding luxe Australian coastal style synonymous with Sydney based team. The newly renovated three bedroom cottage is a north facing home which has been designed to capture the sun and the cooling summer breeze. Inside, the home is light-filled, open plan and imbues instant calm with a luxe palette of coastal and hinterland tones. The contemporary styling includes layering of earthy, tribal and natural textures throughout providing a sense of cohesiveness and instant tranquillity allowing guests to prioritise rest and rejuvenation.
Images captured by Jessie Prince
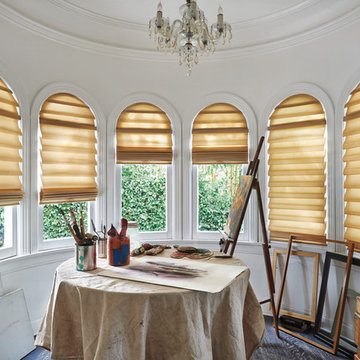
Vignette® Modern Roman Shades (Tiered™ shown) are an incredibly versatile Roman solution featuring three styles that can roll, stack or glide. All offer safety and durability. Hunter Douglas giving you options for all the windows in your home!

Nantucket Residence
Duffy Design Group, Inc.
Sam Gray Photography
Imagen de galería marinera pequeña con suelo de madera pintada, techo estándar y suelo azul
Imagen de galería marinera pequeña con suelo de madera pintada, techo estándar y suelo azul
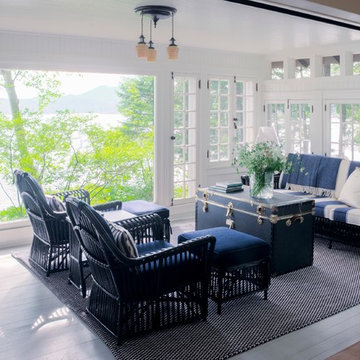
Gary Hall
Diseño de galería costera sin chimenea con suelo de madera pintada y techo estándar
Diseño de galería costera sin chimenea con suelo de madera pintada y techo estándar
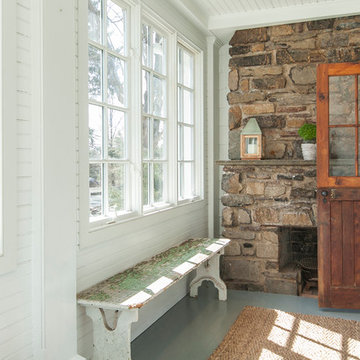
Robert Manella of CHSIR
Imagen de galería de estilo de casa de campo de tamaño medio con marco de chimenea de piedra, techo estándar, suelo de madera pintada, todas las chimeneas y suelo gris
Imagen de galería de estilo de casa de campo de tamaño medio con marco de chimenea de piedra, techo estándar, suelo de madera pintada, todas las chimeneas y suelo gris
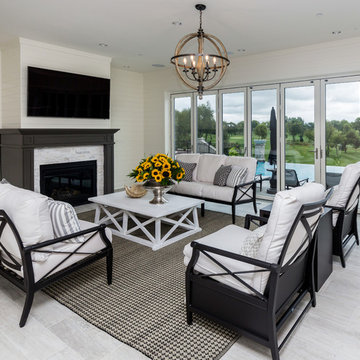
Foto de galería clásica con suelo de madera pintada, todas las chimeneas, marco de chimenea de piedra, techo estándar y suelo blanco
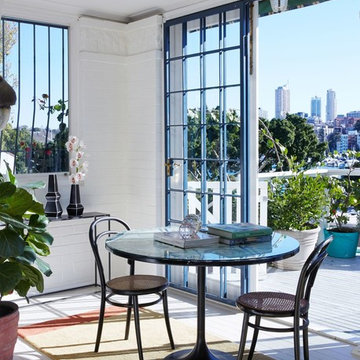
Fornasetti breakfast table picked up at auction from Shapiro, vintage bentwood chairs, 1950’s Italian turquoise pendant with pressed glass shade. Photo – Sean Fennessy,
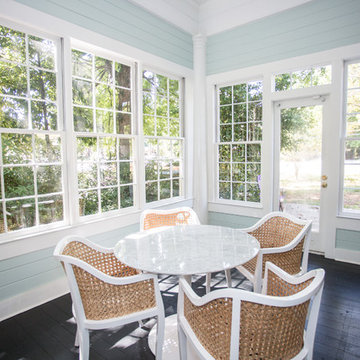
Foto de galería campestre pequeña sin chimenea con suelo de madera pintada, techo estándar y suelo negro
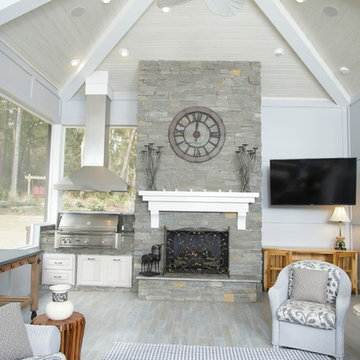
Diseño de galería clásica grande con suelo de madera pintada, todas las chimeneas, marco de chimenea de piedra y techo estándar
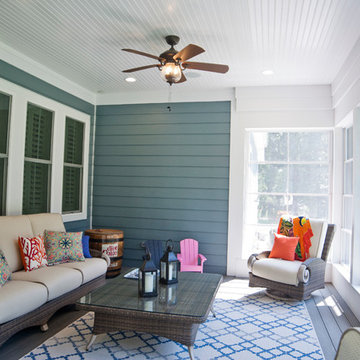
Peter Miles
Diseño de galería de estilo de casa de campo de tamaño medio con suelo de madera pintada y techo estándar
Diseño de galería de estilo de casa de campo de tamaño medio con suelo de madera pintada y techo estándar
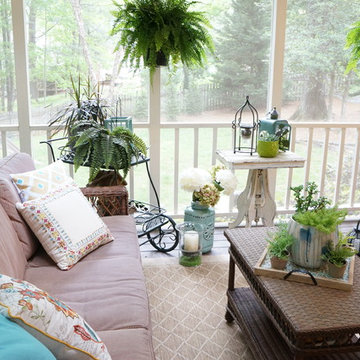
Styling a sun porch in Cary with vibrant accessories and lots of potted plants. Continuing the Country Cottage theme from inside to outside.
Diseño de galería de tamaño medio con suelo de madera pintada y techo con claraboya
Diseño de galería de tamaño medio con suelo de madera pintada y techo con claraboya
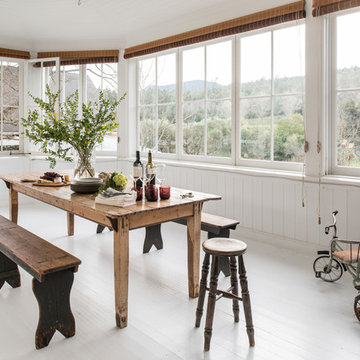
Drew Kelly
Foto de galería clásica renovada grande sin chimenea con suelo de madera pintada y techo estándar
Foto de galería clásica renovada grande sin chimenea con suelo de madera pintada y techo estándar
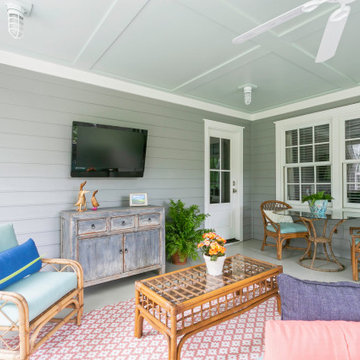
Imagen de galería retro de tamaño medio con suelo de madera pintada, techo estándar y suelo gris
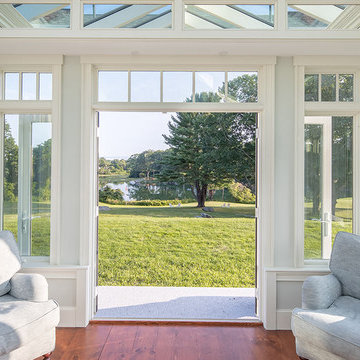
Every now and again we have the good fortune to provide our services in a location with stunningly gorgeous scenery. This Cape Neddick, Maine project represents one of those occasions. Nestled in the client’s backyard, the custom glass conservatory we designed and built offers breathtaking views of the Cape Neddick River flowing nearby. The picturesque result is a great example of how our custom glass enclosures can enhance your daily experience of the natural beauty that already surrounds your home.
This conservatory is iconic in its form, designed and styled to match the existing look of the client’s residence, and built to withstand the full brunt of a New England winter. Positioned to maximize views of the river, the glass addition is completed by an adjacent outdoor patio area which provides additional seating and room to entertain. The new space is annexed directly to the home via a steel-reinforced opening into the kitchen in order to provide a convenient access path between the home’s interior and exterior.
The mahogany glass roof frame was engineered in our workshop and then transported to the job site and positioned via crane in order to speed construction time without sacrificing quality. The conservatory’s exterior has been painted white to match the home. The floor frame sits atop helical piers and we used wide pine boards for the interior floor. As always, we selected some of the best US-made insulated glass on the market to complete the project. Low-e and argon gas-filled, these panes will provide the R values that make this a true four-season structure.
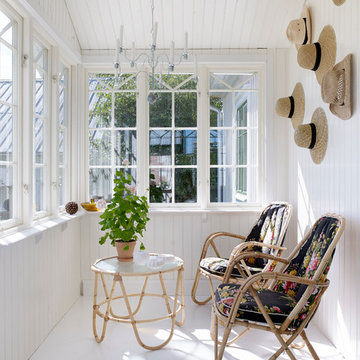
Imagen de galería de estilo de casa de campo de tamaño medio con suelo de madera pintada y techo estándar
44 ideas para galerías blancas con suelo de madera pintada
1
