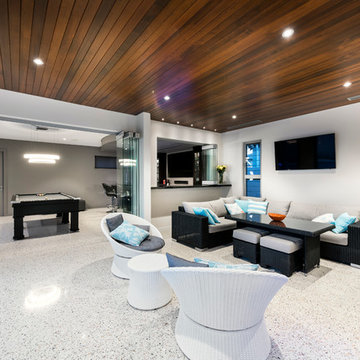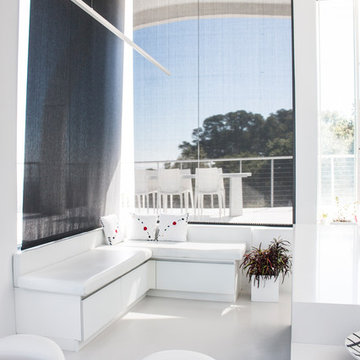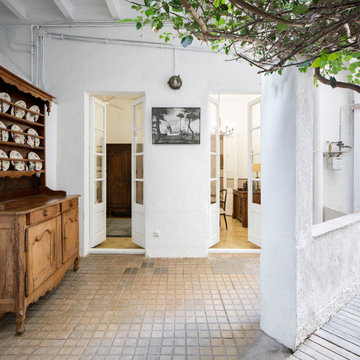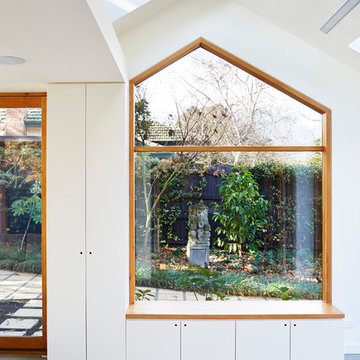101 ideas para galerías blancas con suelo de cemento
Filtrar por
Presupuesto
Ordenar por:Popular hoy
61 - 80 de 101 fotos
Artículo 1 de 3
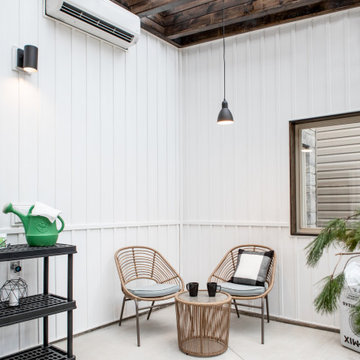
Boasting with light, this greenhouse is a showstopper. Attached to the main home and accessible from the kitchen, sustainable living has never been easier with access to fresh ingredients all year round!
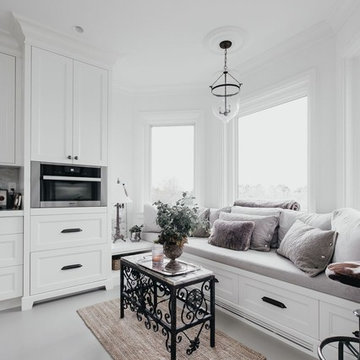
Diseño de galería nórdica de tamaño medio con suelo de cemento y techo estándar
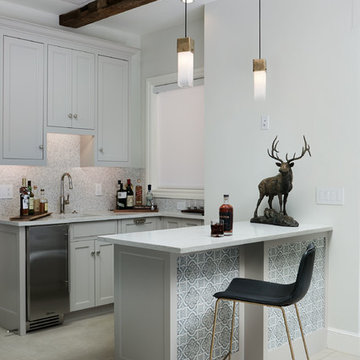
Another new addition to the existing house was this sunroom. There were several door options to choose from, but the one that made the final cut was from Pella Windows and Doors. It's a now-you-see-it-now-you-don't effect that elicits all kinds of reactions from the guests. And another item, which you cannot see from this picture, is the Phantom Screens that are located above each set of doors. Another surprise element that takes one's breath away.
Photo: Voelker Photo LLC
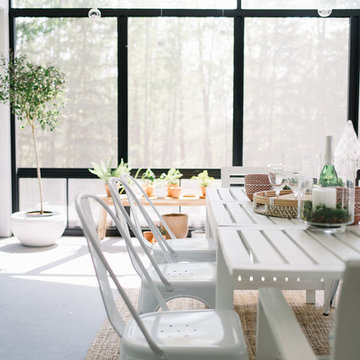
Photo: Tracey Jazmin
Imagen de galería ecléctica de tamaño medio con suelo de cemento, estufa de leña, marco de chimenea de ladrillo, techo estándar y suelo gris
Imagen de galería ecléctica de tamaño medio con suelo de cemento, estufa de leña, marco de chimenea de ladrillo, techo estándar y suelo gris
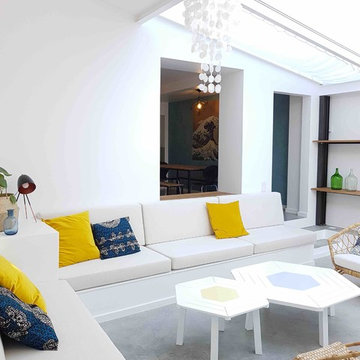
Espace veranda créé.
Foto de galería contemporánea con suelo de cemento y suelo gris
Foto de galería contemporánea con suelo de cemento y suelo gris
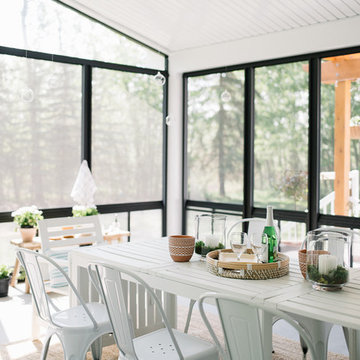
Photo: Tracey Jazmin
Ejemplo de galería bohemia de tamaño medio con suelo de cemento, estufa de leña, marco de chimenea de ladrillo, techo estándar y suelo gris
Ejemplo de galería bohemia de tamaño medio con suelo de cemento, estufa de leña, marco de chimenea de ladrillo, techo estándar y suelo gris
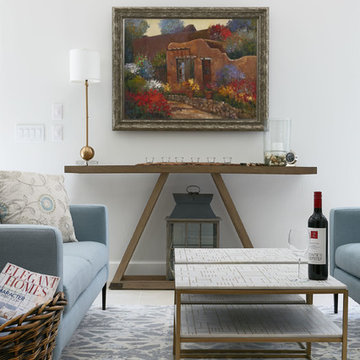
Another new addition to the existing house was this sunroom. There were several door options to choose from, but the one that made the final cut was from Pella Windows and Doors. It's a now-you-see-it-now-you-don't effect that elicits all kinds of reactions from the guests. And another item, which you cannot see from this picture, is the Phantom Screens that are located above each set of doors. Another surprise element that takes one's breath away.
Photo: Voelker Photo LLC
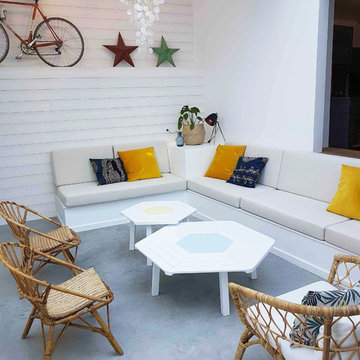
Espace veranda créé.
Ejemplo de galería contemporánea con suelo de cemento y suelo gris
Ejemplo de galería contemporánea con suelo de cemento y suelo gris
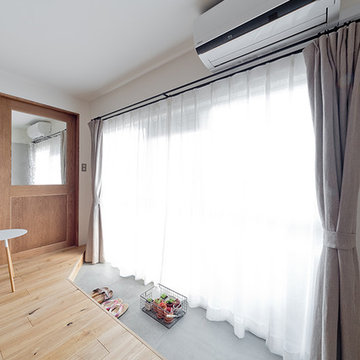
リビングのはしっこに、「縁側がほしい!」とスリッパのおけるインナーテラスに。
Modelo de galería escandinava con suelo de cemento y suelo gris
Modelo de galería escandinava con suelo de cemento y suelo gris
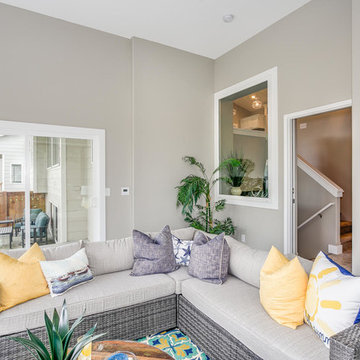
Foto de galería marinera de tamaño medio con suelo de cemento, techo estándar y suelo blanco
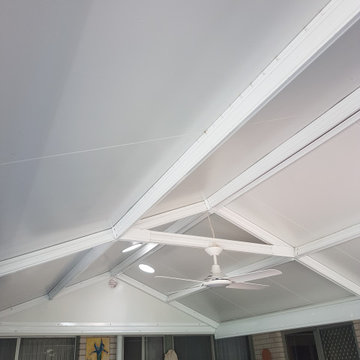
Ejemplo de galería minimalista de tamaño medio con suelo de cemento, techo con claraboya y suelo amarillo
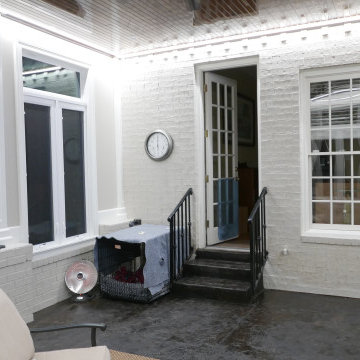
New interior! Painted the existing brick! Installed new Simonton Prism Platinum twin casement windows with transoms, Therma-Tru 8' tall doors with transoms, and all new interior trim!
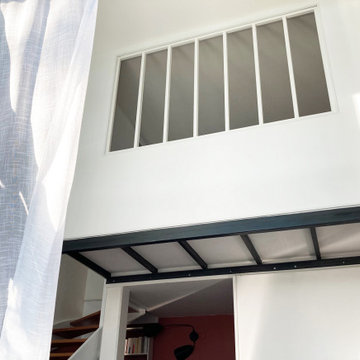
Dans un immeuble récent, années 2010.
Le projet a consisté à rénover entièrement ce duplex esprit loft ne comprenant qu'une grande pièce.
Cloisonnement de la mezzanine, pose de portes à galandage et d'une verrière pour profiter d'une chambre baignée de lumière et création d'un dressing sur la partie ouverte de la mezzanine.
Modification du sol, des murs, ainsi que de l'électricité dans l'ensemble de l'appartement.
Reprise de toutes les menuiseries et de l'escalier existant entièrement transformé pour l'alléger.
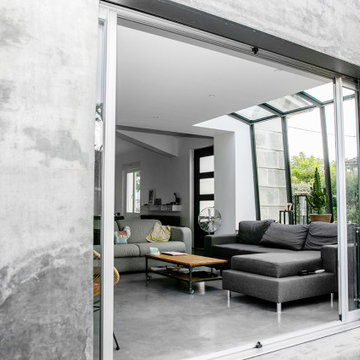
Imagen de galería actual de tamaño medio sin chimenea con suelo de cemento, techo con claraboya y suelo gris
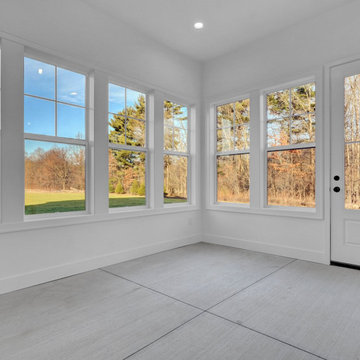
View from sunroom, off Owner's Suite, towards rear yard.
Ejemplo de galería campestre con suelo de cemento
Ejemplo de galería campestre con suelo de cemento
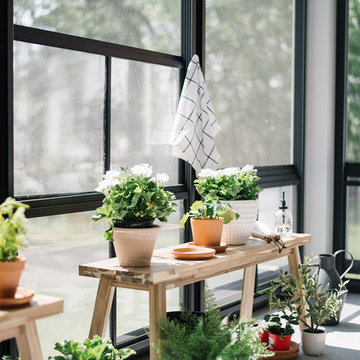
Photo: Tracey Jazmin
Imagen de galería ecléctica de tamaño medio con suelo de cemento, estufa de leña, marco de chimenea de ladrillo, techo estándar y suelo gris
Imagen de galería ecléctica de tamaño medio con suelo de cemento, estufa de leña, marco de chimenea de ladrillo, techo estándar y suelo gris
101 ideas para galerías blancas con suelo de cemento
4
