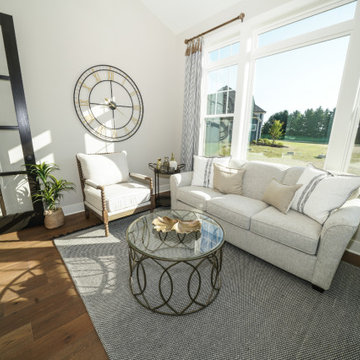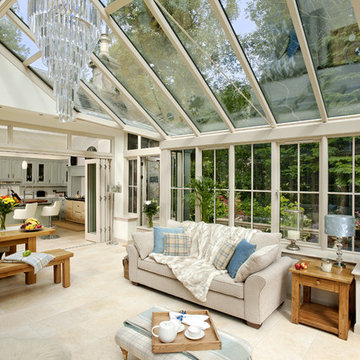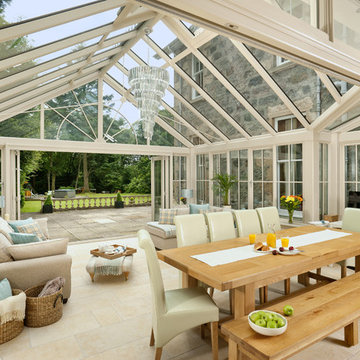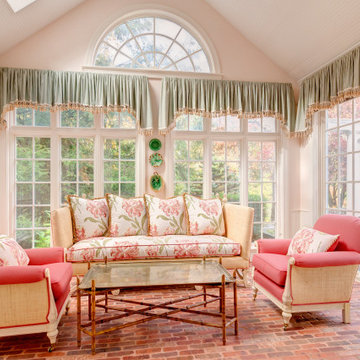108 ideas para galerías beige
Filtrar por
Presupuesto
Ordenar por:Popular hoy
81 - 100 de 108 fotos
Artículo 1 de 3
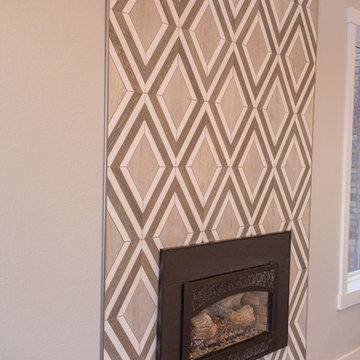
Fireplace Tile and Hardwood Flooring purchased and installed by Bridget's Room.
Modelo de galería tradicional renovada grande con suelo de madera clara, todas las chimeneas, marco de chimenea de baldosas y/o azulejos, techo estándar y suelo beige
Modelo de galería tradicional renovada grande con suelo de madera clara, todas las chimeneas, marco de chimenea de baldosas y/o azulejos, techo estándar y suelo beige
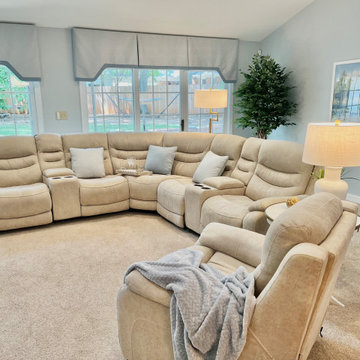
Huge sunroom with extra large sectional sofa with four recliners and large recliner. Woodbridge white with brass accents round end table. White table lamp with blue vase and greenery. Gold floor lamp Extra large white TV cabinet or chest with pair of ball topiary trees, yelow and greenery flowers. Large satin gold twigs metal wall art. Ex-large blue valances with matching throw pillows and throw. Gray lbue painted wallsm beige carpet and sky lights. White framed green and blue spring landscape,
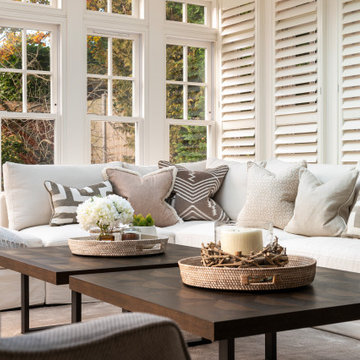
Ejemplo de galería tradicional renovada grande sin chimenea con moqueta, techo de vidrio y suelo gris
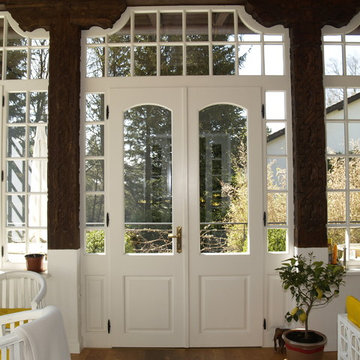
Bauwerk Hampel GmbH, Manufakturfenster Wintergarten von innen
Imagen de galería tradicional grande
Imagen de galería tradicional grande
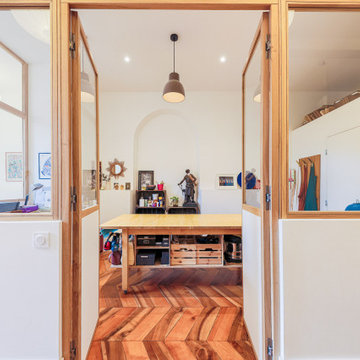
L'ancienne cheminée déposée a laissé place à une arche décorative remodelée entièrement par le plâtrier, et le vide sanitaire permettant d'avoir eau et évacuations dans le labo photo, situé à droite de l'atelier a été monté à mi-hauteur de mur, créant ainsi un rebord permettant d'exposer objets, cadres sans besoin de perçage, plutôt ideal pour un atelier etc....
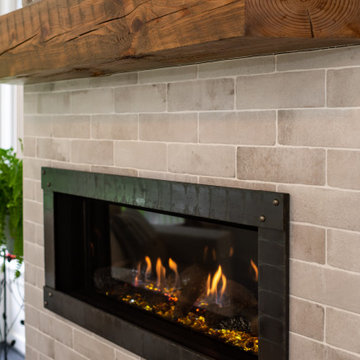
This Beautiful Sunroom Addition was a gorgeous asset to this Clifton Park home. Made with PVC and Trex and new windows that can open all the way up.
Imagen de galería grande con suelo azul
Imagen de galería grande con suelo azul
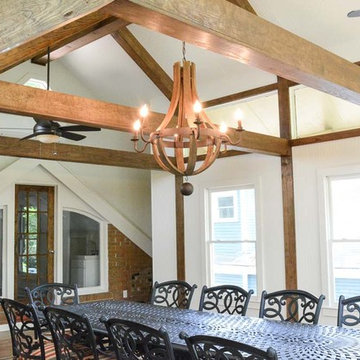
Views of the ceiling, beams, and glass
Modelo de galería ecléctica de tamaño medio con suelo de madera en tonos medios y techo con claraboya
Modelo de galería ecléctica de tamaño medio con suelo de madera en tonos medios y techo con claraboya
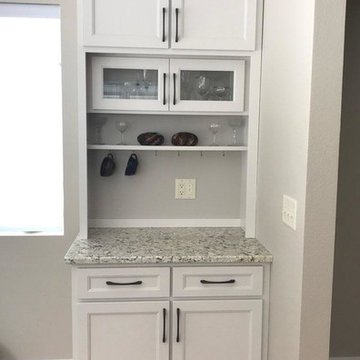
Diseño de galería de estilo americano de tamaño medio con suelo de madera en tonos medios, techo estándar y suelo marrón
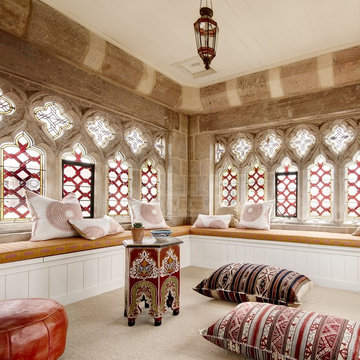
Thomas Dalhoff
Foto de galería clásica pequeña con moqueta, techo estándar y suelo beige
Foto de galería clásica pequeña con moqueta, techo estándar y suelo beige
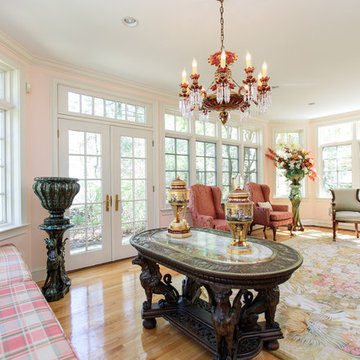
http://211westerlyroad.com/
Introducing a distinctive residence in the coveted Weston Estate's neighborhood. A striking antique mirrored fireplace wall accents the majestic family room. The European elegance of the custom millwork in the entertainment sized dining room accents the recently renovated designer kitchen. Decorative French doors overlook the tiered granite and stone terrace leading to a resort-quality pool, outdoor fireplace, wading pool and hot tub. The library's rich wood paneling, an enchanting music room and first floor bedroom guest suite complete the main floor. The grande master suite has a palatial dressing room, private office and luxurious spa-like bathroom. The mud room is equipped with a dumbwaiter for your convenience. The walk-out entertainment level includes a state-of-the-art home theatre, wine cellar and billiards room that leads to a covered terrace. A semi-circular driveway and gated grounds complete the landscape for the ultimate definition of luxurious living.
Eric Barry Photography
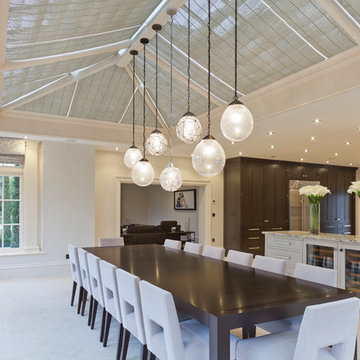
The nine-pane window design together with the three-pane clerestory panels above creates height with this impressive structure. Ventilation is provided through top hung opening windows and electrically operated roof vents.
This open plan space is perfect for family living and double doors open fully onto the garden terrace which can be used for entertaining.
Vale Paint Colour - Alabaster
Size- 8.1M X 5.7M
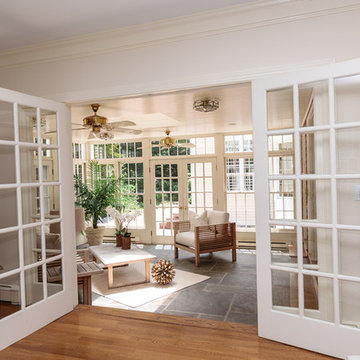
Character infuses every inch of this elegant Claypit Hill estate from its magnificent courtyard with drive-through porte-cochere to the private 5.58 acre grounds. Luxurious amenities include a stunning gunite pool, tennis court, two-story barn and a separate garage; four garage spaces in total. The pool house with a kitchenette and full bath is a sight to behold and showcases a cedar shiplap cathedral ceiling and stunning stone fireplace. The grand 1910 home is welcoming and designed for fine entertaining. The private library is wrapped in cherry panels and custom cabinetry. The formal dining and living room parlors lead to a sensational sun room. The country kitchen features a window filled breakfast area that overlooks perennial gardens and patio. An impressive family room addition is accented with a vaulted ceiling and striking stone fireplace. Enjoy the pleasures of refined country living in this memorable landmark home.
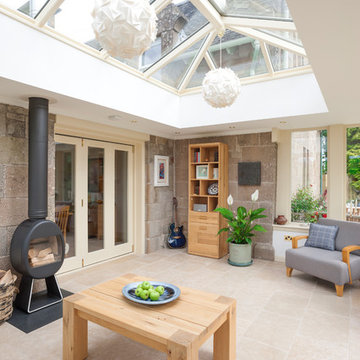
This lovely bright orangery captures the light from the sunniest part of the garden and throws it into the house. A wood burning stove keeps it cosy at night and travertine flooring keeps it airy during long summer days.
Heavy fluting externally give this bespoke hardwood orangery a real sense of belonging.
Photo by Colin Bell
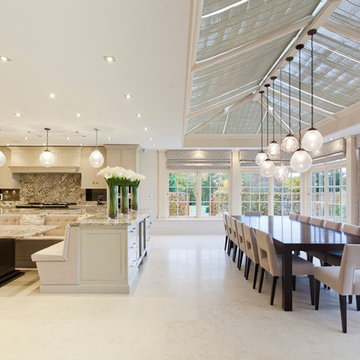
The nine-pane window design together with the three-pane clerestory panels above creates height with this impressive structure. Ventilation is provided through top hung opening windows and electrically operated roof vents.
This open plan space is perfect for family living and double doors open fully onto the garden terrace which can be used for entertaining.
Vale Paint Colour - Alabaster
Size- 8.1M X 5.7M
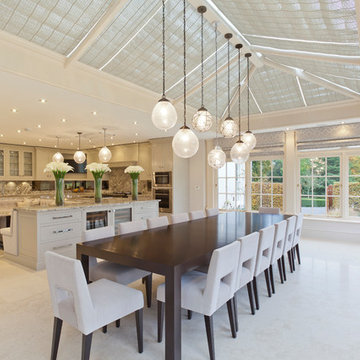
The nine-pane window design together with the three-pane clerestory panels above creates height with this impressive structure. Ventilation is provided through top hung opening windows and electrically operated roof vents.
This open plan space is perfect for family living and double doors open fully onto the garden terrace which can be used for entertaining.
Vale Paint Colour - Alabaster
Size- 8.1M X 5.7M
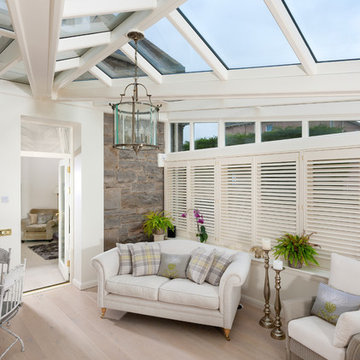
A luxury conservatory extension with bar and hot tub - perfect for entertaining on even the cloudiest days. Hand-made, bespoke design from our top consultants.
Beautifully finished in engineered hardwood with two-tone microporous stain.
Photo Colin Bell
108 ideas para galerías beige
5
