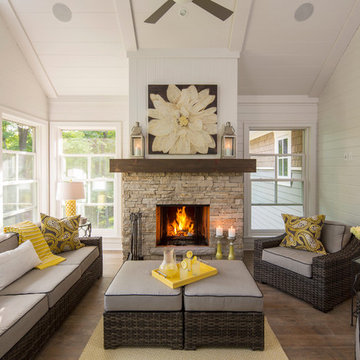122 ideas para galerías beige con todas las chimeneas
Filtrar por
Presupuesto
Ordenar por:Popular hoy
1 - 20 de 122 fotos
Artículo 1 de 3

Steven Mooney Photographer and Architect
Ejemplo de galería clásica renovada pequeña con suelo de pizarra, todas las chimeneas, techo estándar y suelo multicolor
Ejemplo de galería clásica renovada pequeña con suelo de pizarra, todas las chimeneas, techo estándar y suelo multicolor

The Sunroom is open to the Living / Family room, and has windows looking to both the Breakfast nook / Kitchen as well as to the yard on 2 sides. There is also access to the back deck through this room. The large windows, ceiling fan and tile floor makes you feel like you're outside while still able to enjoy the comforts of indoor spaces. The built-in banquette provides not only additional storage, but ample seating in the room without the clutter of chairs. The mutli-purpose room is currently used for the homeowner's many stained glass projects.

A large four seasons room with a custom-crafted, vaulted round ceiling finished with wood paneling
Photo by Ashley Avila Photography
Diseño de galería tradicional grande con suelo de madera oscura, todas las chimeneas, marco de chimenea de piedra y suelo marrón
Diseño de galería tradicional grande con suelo de madera oscura, todas las chimeneas, marco de chimenea de piedra y suelo marrón

www.troythiesphoto.com
Imagen de galería costera de tamaño medio con todas las chimeneas, techo estándar, suelo gris, suelo de travertino y marco de chimenea de ladrillo
Imagen de galería costera de tamaño medio con todas las chimeneas, techo estándar, suelo gris, suelo de travertino y marco de chimenea de ladrillo

Foto de galería tradicional grande con todas las chimeneas, marco de chimenea de piedra, techo estándar y suelo gris

Photo credit: Laurey W. Glenn/Southern Living
Imagen de galería costera con todas las chimeneas, marco de chimenea de ladrillo y techo estándar
Imagen de galería costera con todas las chimeneas, marco de chimenea de ladrillo y techo estándar

The client’s coastal New England roots inspired this Shingle style design for a lakefront lot. With a background in interior design, her ideas strongly influenced the process, presenting both challenge and reward in executing her exact vision. Vintage coastal style grounds a thoroughly modern open floor plan, designed to house a busy family with three active children. A primary focus was the kitchen, and more importantly, the butler’s pantry tucked behind it. Flowing logically from the garage entry and mudroom, and with two access points from the main kitchen, it fulfills the utilitarian functions of storage and prep, leaving the main kitchen free to shine as an integral part of the open living area.
An ARDA for Custom Home Design goes to
Royal Oaks Design
Designer: Kieran Liebl
From: Oakdale, Minnesota

Complete remodel of an existing den adding shiplap, built-ins, stone fireplace, cedar beams, and new tile flooring.
Foto de galería clásica de tamaño medio con suelo de baldosas de porcelana, todas las chimeneas, marco de chimenea de piedra y suelo beige
Foto de galería clásica de tamaño medio con suelo de baldosas de porcelana, todas las chimeneas, marco de chimenea de piedra y suelo beige

Outdoor living area with a conversation seating area perfect for entertaining and enjoying a warm, fire in cooler months.
Ejemplo de galería actual de tamaño medio con suelo de pizarra, todas las chimeneas, marco de chimenea de hormigón, techo estándar y suelo gris
Ejemplo de galería actual de tamaño medio con suelo de pizarra, todas las chimeneas, marco de chimenea de hormigón, techo estándar y suelo gris

Imagen de galería ecléctica de tamaño medio con suelo de baldosas de cerámica, todas las chimeneas, marco de chimenea de baldosas y/o azulejos, techo estándar y suelo verde
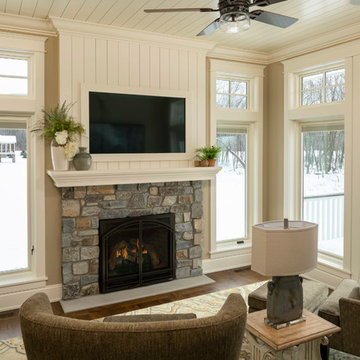
Diseño de galería clásica con suelo de madera oscura y todas las chimeneas

Imagen de galería rústica con suelo de madera en tonos medios, todas las chimeneas, marco de chimenea de piedra, techo estándar y suelo marrón
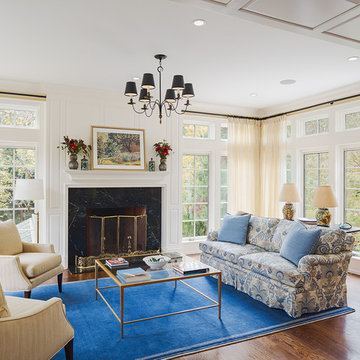
A sitting room, situated at the far end of the addition, offers 180-degree views of the grounds from an elevated vantage point.
Photography: Sam Oberter
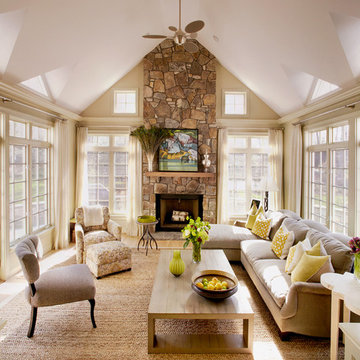
A lofty ceilinged family room flooded with light is cozy in the winter with a stone fireplace. Neutral upholstery with citrus-hued accents creates a comfortable and informal space for reading or sitting by the fire.
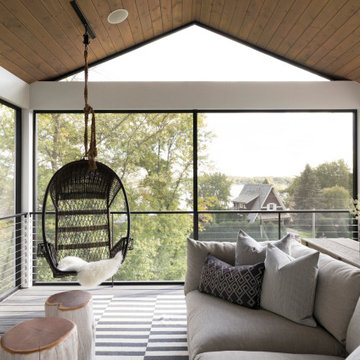
Foto de galería tradicional renovada con suelo de madera en tonos medios, todas las chimeneas, piedra de revestimiento, techo estándar y suelo marrón
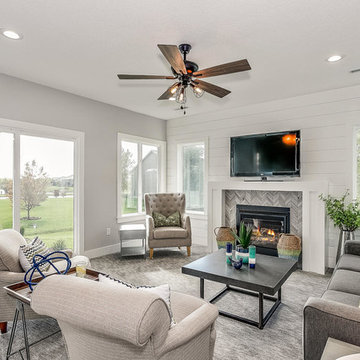
AEV
Diseño de galería minimalista grande con moqueta, todas las chimeneas, marco de chimenea de baldosas y/o azulejos, techo estándar y suelo gris
Diseño de galería minimalista grande con moqueta, todas las chimeneas, marco de chimenea de baldosas y/o azulejos, techo estándar y suelo gris
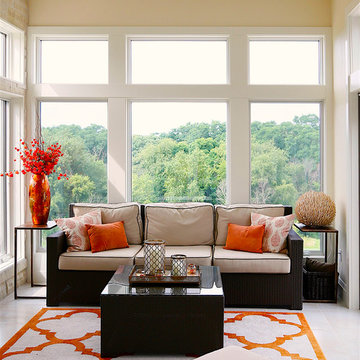
Photographer Brandon Pollack, CVHG magazine
Foto de galería clásica renovada de tamaño medio con suelo de baldosas de porcelana, todas las chimeneas, marco de chimenea de piedra, techo estándar y suelo beige
Foto de galería clásica renovada de tamaño medio con suelo de baldosas de porcelana, todas las chimeneas, marco de chimenea de piedra, techo estándar y suelo beige

Diseño de galería rural con suelo de cemento, todas las chimeneas, marco de chimenea de piedra, techo estándar y suelo gris

Ejemplo de galería tradicional grande con suelo de travertino, todas las chimeneas, marco de chimenea de piedra, techo estándar y suelo beige
122 ideas para galerías beige con todas las chimeneas
1
