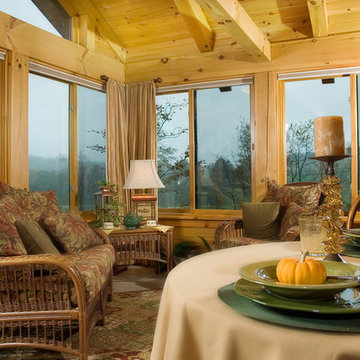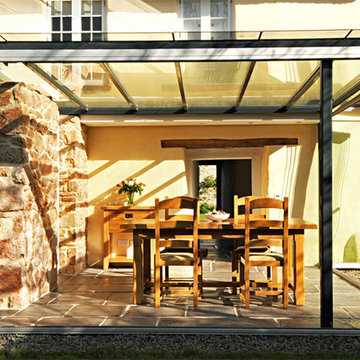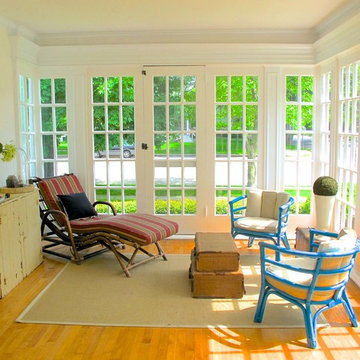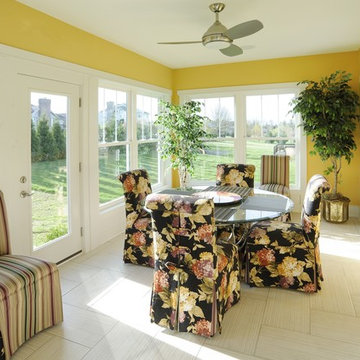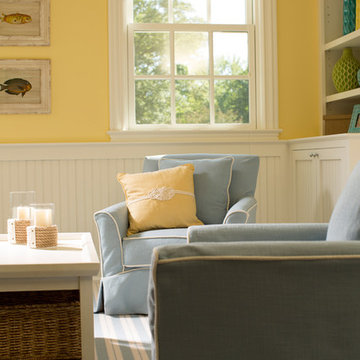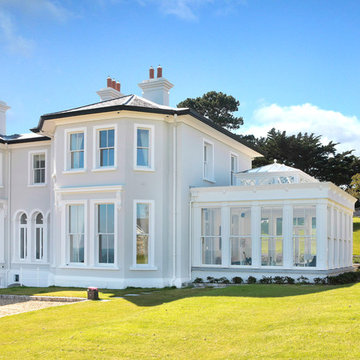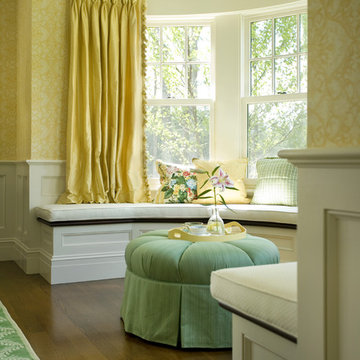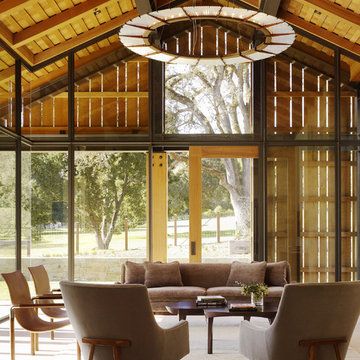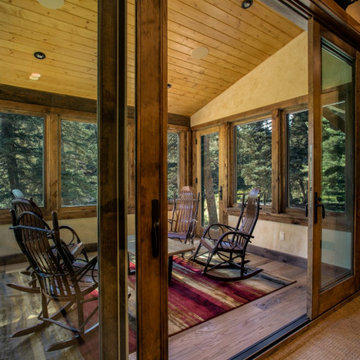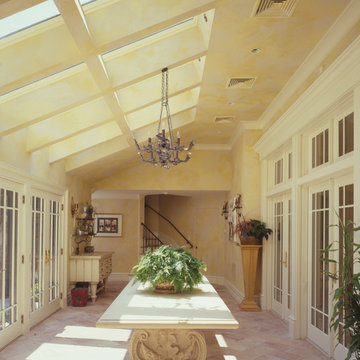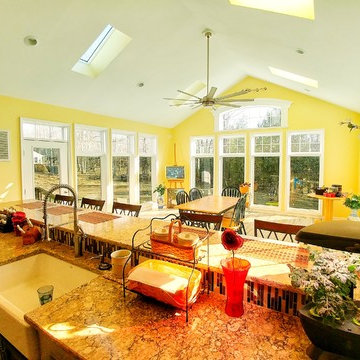378 ideas para galerías amarillas
Filtrar por
Presupuesto
Ordenar por:Popular hoy
61 - 80 de 378 fotos
Artículo 1 de 2
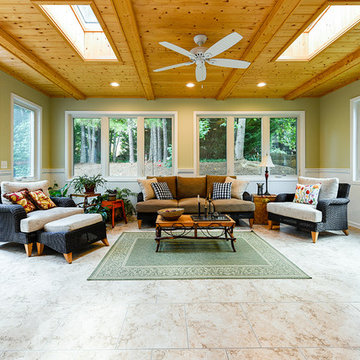
Foto de galería clásica renovada grande con suelo de baldosas de cerámica, techo con claraboya y suelo negro
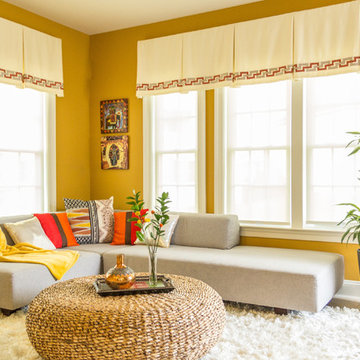
This family wanted to give their sunroom a modern, colorful feel with hints of their Indian culture. The Ganesh statue they purchased in India sits on a rustic modern console table and is surrounded by colorful art and accessoreis. Liz Ernest Photography
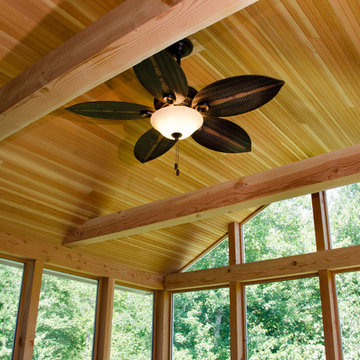
Foto de galería tradicional de tamaño medio sin chimenea con suelo de madera oscura y techo estándar
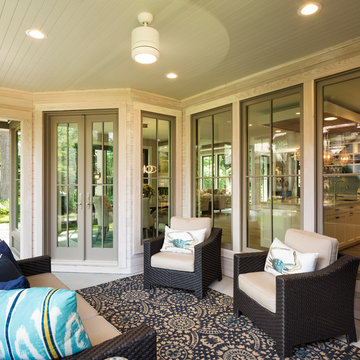
Imagen de galería clásica grande sin chimenea con suelo de cemento y techo estándar
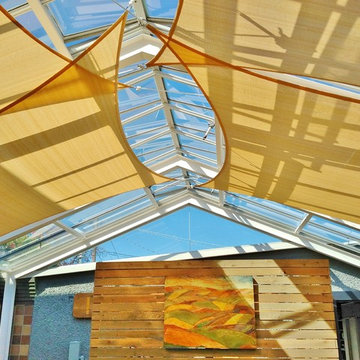
Imagen de galería moderna grande con techo con claraboya y suelo de madera clara
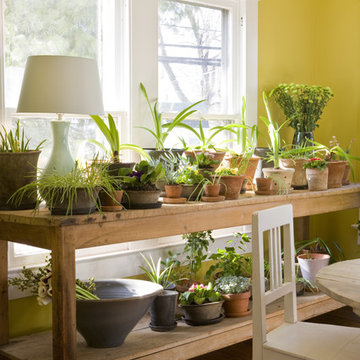
Plants make everyone smile. Here is a great way to have them on display in a sun room. Photo By Gordon Beall
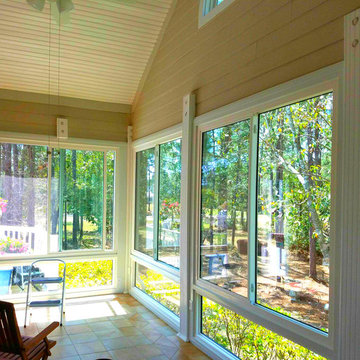
St. James Plantation is the #1-selling community in the Coastal Carolinas, found in beautiful Southport, NC, 30 minutes south of historic Wilmington and an hour north of Myrtle Beach, SC. Offering completed first-class amenities and a variety of real estate opportunities. Every real estate opportunity is presented with the option to remodel the screened-in porch. This homeowner took advantage of the opportunity and remodeled his space into a four-season, glass sunroom.
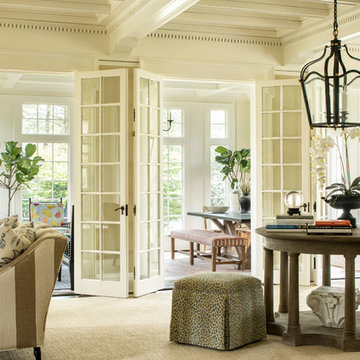
Diseño de galería tradicional extra grande con moqueta y suelo beige
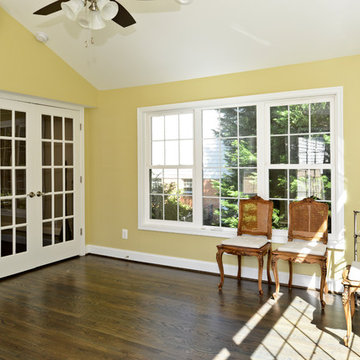
For this recently moved in military family, their old rambler home offered plenty of area for potential improvement. An entire new kitchen space was designed to create a greater feeling of family warmth.
It all started with gutting the old rundown kitchen. The kitchen space was cramped and disconnected from the rest of the main level. There was a large bearing wall separating the living room from the kitchen and the dining room.
A structure recessed beam was inserted into the attic space that enabled opening up of the entire main level. A large L-shaped island took over the wall placement giving a big work and storage space for the kitchen.
Installed wood flooring matched up with the remaining living space created a continuous seam-less main level.
By eliminating a side door and cutting through brick and block back wall, a large picture window was inserted to allow plenty of natural light into the kitchen.
Recessed and pendent lights also improved interior lighting.
By using offset cabinetry and a carefully selected granite slab to complement each other, a more soothing space was obtained to inspire cooking and entertaining. The fabulous new kitchen was completed with a new French door leading to the sun room.
This family is now very happy with the massive transformation, and are happy to join their new community.
378 ideas para galerías amarillas
4
