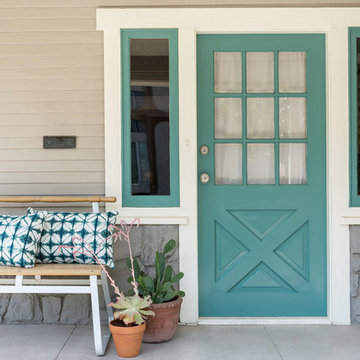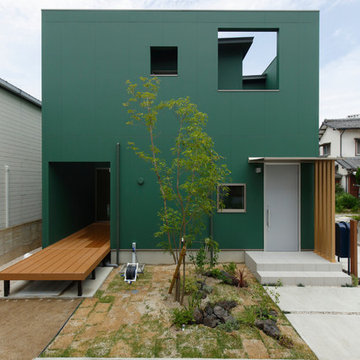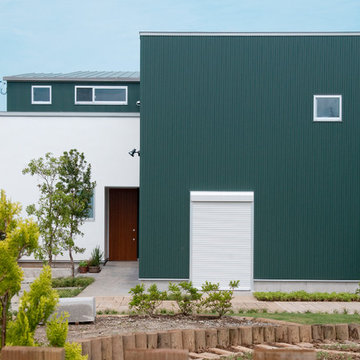254 ideas para fachadas verdes
Filtrar por
Presupuesto
Ordenar por:Popular hoy
21 - 40 de 254 fotos
Artículo 1 de 3
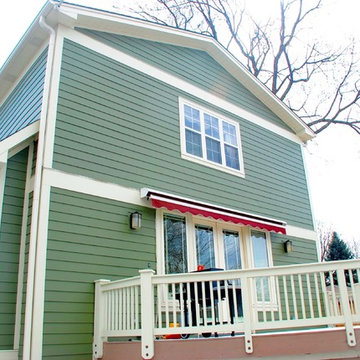
Arlington Heights, IL Farm House Style Home completed by Siding & Windows Group in James HardieShingle Siding and HardiePlank Select Cedarmill Lap Siding in ColorPlus Technology Color Mountain Sage and HardieTrim Smooth Boards in ColorPlus Technology Color Sail Cloth. Also remodeled Front Entry with HardiePlank Select Cedarmill Siding in Mountain Sage, Roof, Columns and Railing. Lastly, Replaced Windows with Marvin Ultimate Windows.
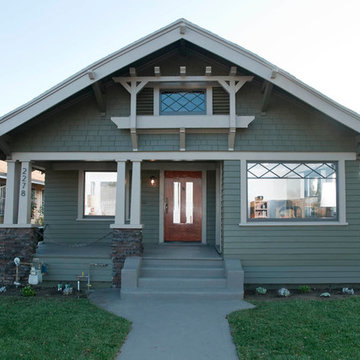
Historic restoration of a classic 1908 Craftsman bungalow in the Jefferson Park neighborhood of Los Angeles by Tim Braseth of ArtCraft Homes, completed in 2013. Originally built as a 2 bedroom 1 bath home, a previous addition added a 3rd bedroom and 2nd bath. Vintage detailing was added throughout as well as a deck accessed by French doors overlooking the backyard. Renovation by ArtCraft Homes. Staging by ArtCraft Collection. Photography by Larry Underhill.

Imagen de fachada de piso verde clásica pequeña de dos plantas con revestimiento de aglomerado de cemento, tejado a cuatro aguas y tejado de teja de madera

Imagen de fachada verde de estilo americano de tamaño medio de una planta con tejado a dos aguas y revestimiento de madera
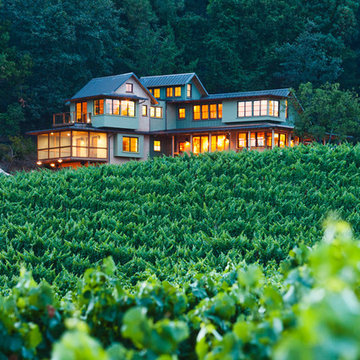
From downhill, the house nestles into the woodsy hillside. The greens of the wood siding blend with their surroundings, and the gable roofs speak to the agrarian structures of the area.
Photography ©Edward Caldwell

One of the most important things for the homeowners was to maintain the look and feel of the home. The architect felt that the addition should be about continuity, riffing on the idea of symmetry rather than asymmetry. This approach shows off exceptional craftsmanship in the framing of the hip and gable roofs. And while most of the home was going to be touched or manipulated in some way, the front porch, walls and part of the roof remained the same. The homeowners continued with the craftsman style inside, but added their own east coast flare and stylish furnishings. The mix of materials, pops of color and retro touches bring youth to the spaces.
Photography by Tre Dunham
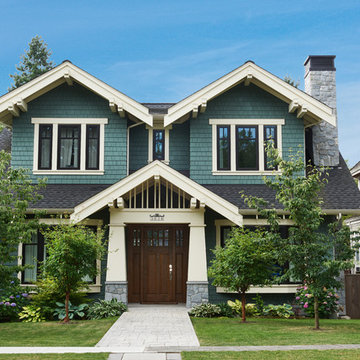
Photographer: Erich Saide
Modelo de fachada de casa verde de estilo americano de dos plantas con revestimiento de madera, tejado a dos aguas y tejado de teja de madera
Modelo de fachada de casa verde de estilo americano de dos plantas con revestimiento de madera, tejado a dos aguas y tejado de teja de madera
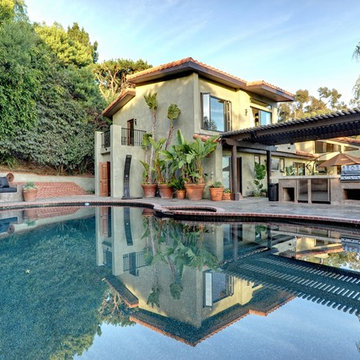
Diseño de fachada verde de estilo zen de dos plantas con revestimiento de estuco
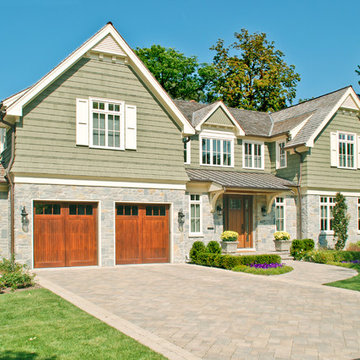
Custom built home with stone and siding exterior- Winnetka
Norman Sizemore - Photographer
Diseño de fachada verde clásica de dos plantas
Diseño de fachada verde clásica de dos plantas

This house is adjacent to the first house, and was under construction when I began working with the clients. They had already selected red window frames, and the siding was unfinished, needing to be painted. Sherwin Williams colors were requested by the builder. They wanted it to work with the neighboring house, but have its own character, and to use a darker green in combination with other colors. The light trim is Sherwin Williams, Netsuke, the tan is Basket Beige. The color on the risers on the steps is slightly deeper. Basket Beige is used for the garage door, the indentation on the front columns, the accent in the front peak of the roof, the siding on the front porch, and the back of the house. It also is used for the fascia board above the two columns under the front curving roofline. The fascia and columns are outlined in Netsuke, which is also used for the details on the garage door, and the trim around the red windows. The Hardie shingle is in green, as is the siding on the side of the garage. Linda H. Bassert, Masterworks Window Fashions & Design, LLC
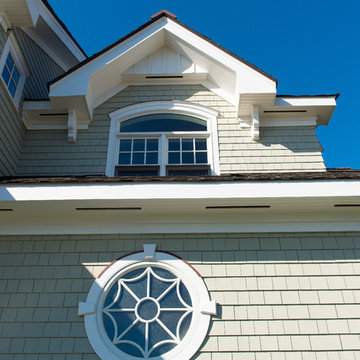
http://www.dlauphoto.com/david/
David Lau
Ejemplo de fachada verde costera grande de tres plantas con revestimiento de madera y tejado a dos aguas
Ejemplo de fachada verde costera grande de tres plantas con revestimiento de madera y tejado a dos aguas
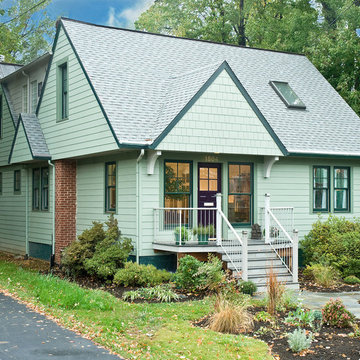
J.W. Smith Photography
Diseño de fachada verde de estilo americano de tamaño medio de dos plantas con revestimiento de madera
Diseño de fachada verde de estilo americano de tamaño medio de dos plantas con revestimiento de madera
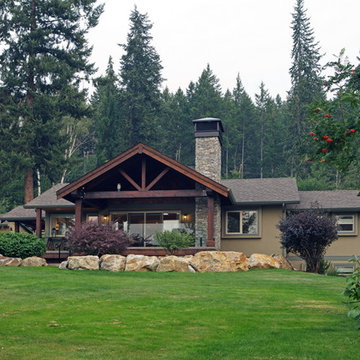
Don Weixl Photography
Ejemplo de fachada verde de estilo americano de dos plantas con revestimiento de estuco
Ejemplo de fachada verde de estilo americano de dos plantas con revestimiento de estuco
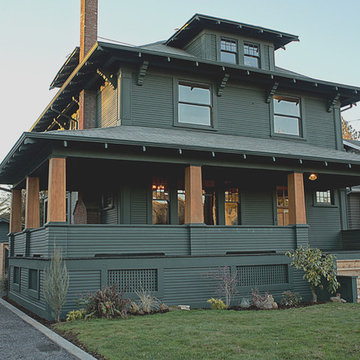
An old Craftsman Foursquare with a monochromatic and modern green color scheme. Natural wood porch columns.
Ejemplo de fachada verde clásica renovada con revestimiento de madera
Ejemplo de fachada verde clásica renovada con revestimiento de madera
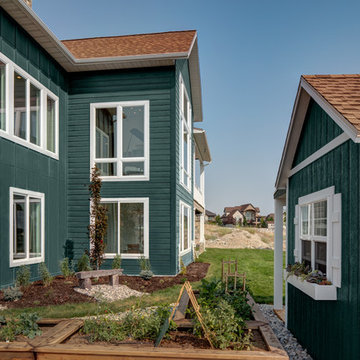
Low Country Style with a very dark green painted brick and board and batten exterior with real stone accents. White trim and a caramel colored shingled roof make this home stand out in any neighborhood.
Interior Designer: Simons Design Studio
Magleby Communities (Magleby Construction)
Alan Blakely Photography

When Ami McKay was asked by the owners of Park Place to design their new home, she found inspiration in both her own travels and the beautiful West Coast of Canada which she calls home. This circa-1912 Vancouver character home was torn down and rebuilt, and our fresh design plan allowed the owners dreams to come to life.
A closer look at Park Place reveals an artful fusion of diverse influences and inspirations, beautifully brought together in one home. Within the kitchen alone, notable elements include the French-bistro backsplash, the arched vent hood (including hidden, seamlessly integrated shelves on each side), an apron-front kitchen sink (a nod to English Country kitchens), and a saturated color palette—all balanced by white oak millwork. Floor to ceiling cabinetry ensures that it’s also easy to keep this beautiful space clutter-free, with room for everything: chargers, stationery and keys. These influences carry on throughout the home, translating into thoughtful touches: gentle arches, welcoming dark green millwork, patterned tile, and an elevated vintage clawfoot bathtub in the cozy primary bathroom.
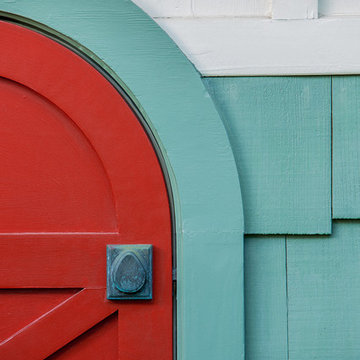
ARCHITECT: TRIGG-SMITH ARCHITECTS
PHOTOS: REX MAXIMILIAN
Foto de fachada de casa verde de estilo americano de tamaño medio de una planta con revestimiento de aglomerado de cemento, tejado a cuatro aguas y tejado de teja de madera
Foto de fachada de casa verde de estilo americano de tamaño medio de una planta con revestimiento de aglomerado de cemento, tejado a cuatro aguas y tejado de teja de madera
254 ideas para fachadas verdes
2
