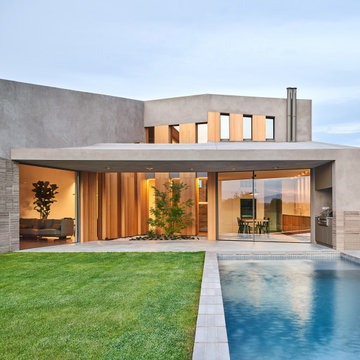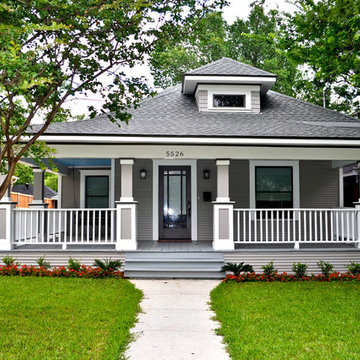74.565 ideas para fachadas grises y rosas
Filtrar por
Presupuesto
Ordenar por:Popular hoy
1 - 20 de 74.565 fotos
Artículo 1 de 3

Our goal on this project was to create a live-able and open feeling space in a 690 square foot modern farmhouse. We planned for an open feeling space by installing tall windows and doors, utilizing pocket doors and building a vaulted ceiling. An efficient layout with hidden kitchen appliances and a concealed laundry space, built in tv and work desk, carefully selected furniture pieces and a bright and white colour palette combine to make this tiny house feel like a home. We achieved our goal of building a functionally beautiful space where we comfortably host a few friends and spend time together as a family.
John McManus

Audrey Hall Photography
Ejemplo de fachada gris campestre de una planta con revestimientos combinados, tejado a dos aguas y tejado de teja de madera
Ejemplo de fachada gris campestre de una planta con revestimientos combinados, tejado a dos aguas y tejado de teja de madera

Tom Jenkins Photography
Siding color: Sherwin Williams 7045 (Intelectual Grey)
Shutter color: Sherwin Williams 7047 (Porpoise)
Trim color: Sherwin Williams 7008 (Alabaster)
Windows: Andersen

The front of the house features an open porch, a common feature in the neighborhood. Stairs leading up to it are tucked behind one of a pair of brick walls. The brick was installed with raked (recessed) horizontal joints which soften the overall scale of the walls. The clerestory windows topping the taller of the brick walls bring light into the foyer and a large closet without sacrificing privacy. The living room windows feature a slight tint which provides a greater sense of privacy during the day without having to draw the drapes. An overhang lined on its underside in stained cedar leads to the entry door which again is hidden by one of the brick walls.

Exterior of modern farmhouse style home, clad in corrugated grey steel with wall lighting, offset gable roof with chimney, detached guest house and connecting breezeway. Photo by Tory Taglio Photography

Spacious front porch to watch all the kids play on the cul de sac!
Michael Lipman Photography
Imagen de fachada gris clásica de dos plantas con revestimiento de madera
Imagen de fachada gris clásica de dos plantas con revestimiento de madera

The home features high clerestory windows and a welcoming front porch, nestled between beautiful live oaks.
Modelo de fachada de casa gris y gris de estilo de casa de campo de tamaño medio de una planta con revestimiento de piedra, tejado a dos aguas, tejado de metal y panel y listón
Modelo de fachada de casa gris y gris de estilo de casa de campo de tamaño medio de una planta con revestimiento de piedra, tejado a dos aguas, tejado de metal y panel y listón
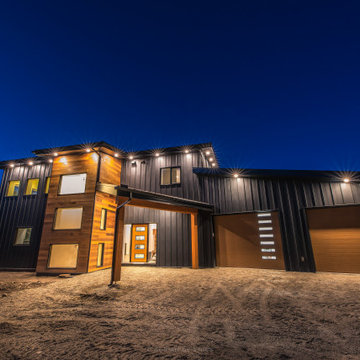
Diseño de fachada de casa gris industrial grande de dos plantas con revestimiento de madera y tejado plano
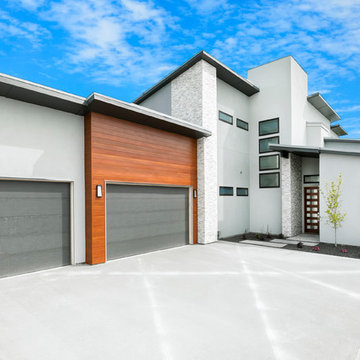
Modelo de fachada de casa gris actual grande de dos plantas con revestimientos combinados, tejado plano y tejado de metal

Justin Krug Photography
Modelo de fachada de casa gris de estilo de casa de campo extra grande de dos plantas con revestimiento de madera, tejado a dos aguas y tejado de metal
Modelo de fachada de casa gris de estilo de casa de campo extra grande de dos plantas con revestimiento de madera, tejado a dos aguas y tejado de metal

This modern beach house in Jacksonville Beach features a large, open entertainment area consisting of great room, kitchen, dining area and lanai. A unique second-story bridge over looks both foyer and great room. Polished concrete floors and horizontal aluminum stair railing bring a contemporary feel. The kitchen shines with European-style cabinetry and GE Profile appliances. The private upstairs master suite is situated away from other bedrooms and features a luxury master shower and floating double vanity. Two roomy secondary bedrooms share an additional bath. Photo credit: Deremer Studios
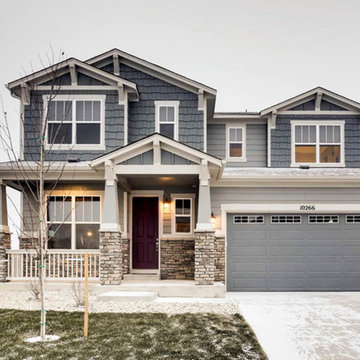
Ejemplo de fachada gris de estilo americano de tamaño medio de dos plantas con revestimientos combinados y tejado a dos aguas

Builder: John Kraemer & Sons | Photography: Landmark Photography
Ejemplo de fachada gris moderna pequeña de dos plantas con revestimientos combinados y tejado plano
Ejemplo de fachada gris moderna pequeña de dos plantas con revestimientos combinados y tejado plano
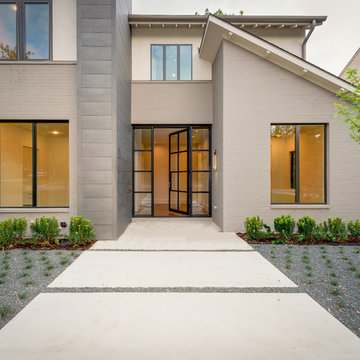
Modern exterior
Modelo de fachada gris tradicional renovada de dos plantas con revestimiento de metal y tejado de un solo tendido
Modelo de fachada gris tradicional renovada de dos plantas con revestimiento de metal y tejado de un solo tendido

Mountain craftsman style one and a half storey home, Energy-star certified, located in Brighton, Ontario.
Photo by © Daniel Vaughan (vaughangroup.ca)
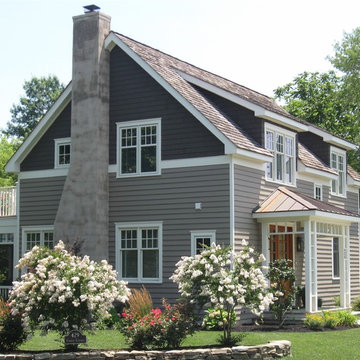
The roof line comes down low on the second floor to reduce the height of the house and create an interesting roof form without losing too much floor space on the second floor. Pushing the shed dormers out flush with exterior walls helps accomplish these goals. This is Phase-1 of a 2 phase project. The future Phase-2 addition will enclose the fireplace with a matching bedroom wing that will complete the symmetry centered on the front porch. The windows on the gable wall will move out to the new gable wall.

renovation and addition / builder - EODC, LLC.
Imagen de fachada de casa gris tradicional de tamaño medio de tres plantas con revestimiento de madera y tejado de teja de madera
Imagen de fachada de casa gris tradicional de tamaño medio de tres plantas con revestimiento de madera y tejado de teja de madera
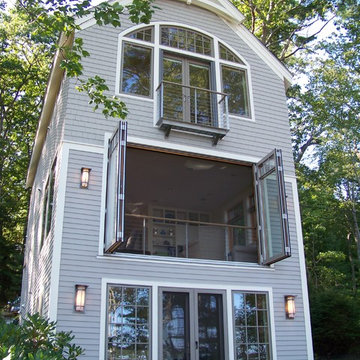
Bruce Butler
Diseño de fachada de casa gris clásica grande de tres plantas con revestimientos combinados, tejado a dos aguas y tejado de teja de madera
Diseño de fachada de casa gris clásica grande de tres plantas con revestimientos combinados, tejado a dos aguas y tejado de teja de madera
74.565 ideas para fachadas grises y rosas
1
