257 ideas para fachadas rojas
Filtrar por
Presupuesto
Ordenar por:Popular hoy
61 - 80 de 257 fotos
Artículo 1 de 3
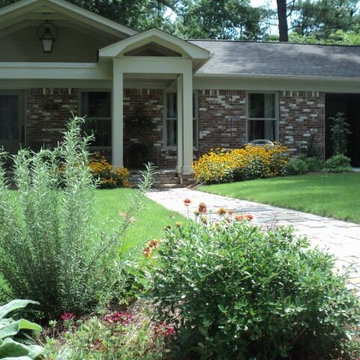
Landscape Design for new foundation plantings for a 2011-2012 renovation of a mid-20th Century ranch.
Photo Credit, MRC Landscape Architecture, 2012.
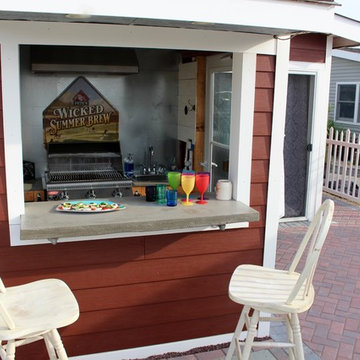
out door kitchen and bar area featuring misters and a concrete bar top
Modelo de fachada de casa roja marinera pequeña de una planta con revestimiento de aglomerado de cemento
Modelo de fachada de casa roja marinera pequeña de una planta con revestimiento de aglomerado de cemento
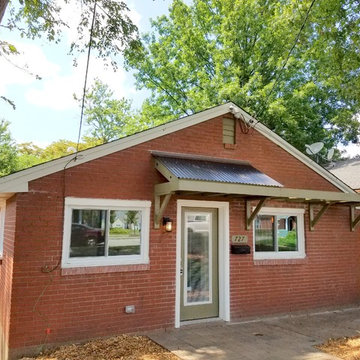
To help boost the home's street presence, and tie the contemporary feel inside to the outside, a new overhang and trellis was added to the front facade. New pavers replace and broken and sinking concrete pad, and new mulch sits where future landscaping will be added to make the entrance even more inviting.
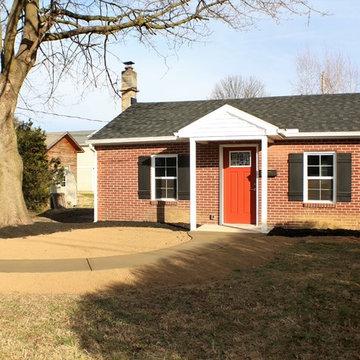
Imagen de fachada roja contemporánea pequeña de una planta con revestimiento de ladrillo y tejado a dos aguas
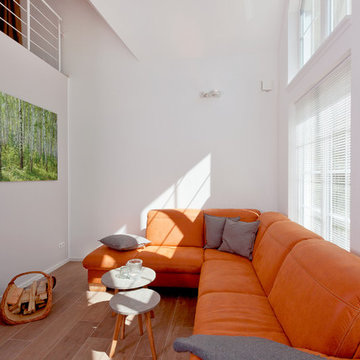
Hier lassen sich beim prasselnden Feuer die Abende aber auch kalte Wintertage genießen.
Foto de fachada de casa roja actual pequeña de una planta con revestimiento de madera, tejado a dos aguas y tejado de teja de barro
Foto de fachada de casa roja actual pequeña de una planta con revestimiento de madera, tejado a dos aguas y tejado de teja de barro
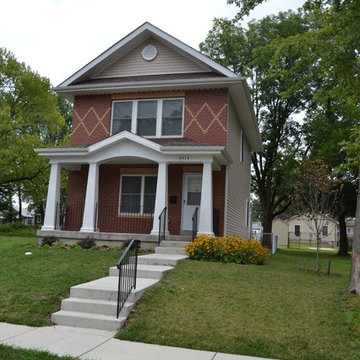
All homes in this photo set are small starter homes built to infill in existing older neighborhoods. Over 300 of these homes have been built in the St. Louis region including St. Louis City, St. Louis County, Webster Groves, and in Illinois Cities of Alton, Granite City, and Carbondale. All of these homes are 1,100 sf to 1,200 sf 3 bedroom, 2 bath.
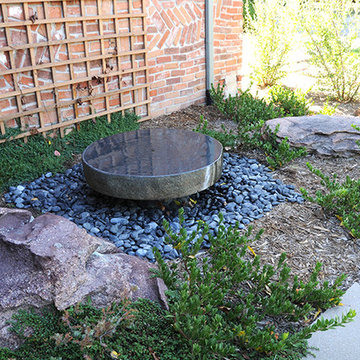
Combining trees, brush, hilling, layering and finally adding a gentle water feature can greatly reduce your neighborhood traffic noise.
Diseño de fachada roja actual pequeña de dos plantas con revestimiento de ladrillo y tejado a dos aguas
Diseño de fachada roja actual pequeña de dos plantas con revestimiento de ladrillo y tejado a dos aguas
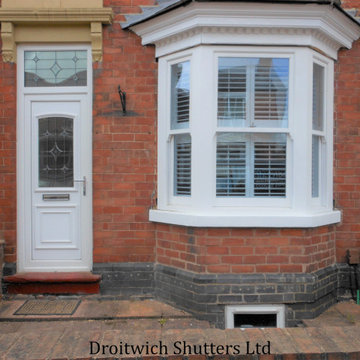
A collection of shutters we have installed, viewed from the exterior. These shutters are comprised of cafe shutters, full height shutters, bay window shutters, bespoke (unusual shape) shutters, bi-fold door shutters, and many different colours and finishes.
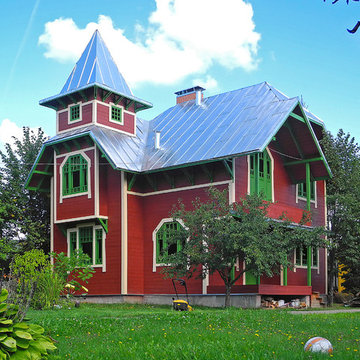
Я выполнил этот проект в октябре 2012 г. Необходимо было спроектировать небольшой каркасный дом на 2 семьи. Фундамент для дома был уже построен и заказчик предоставил мне уже готовый вариант планировки. От меня требовалось здесь в основном сделать красивые фасады и объединить все данные в один проект. Заказчик планировал строить дом самостоятельно, но так как он не является профессиональным строителем, то все архитектурные элементы фасадов и конструкции кркаса необходимо было придумать красивыми, но не сложными, максимально простыми в изготовлении.
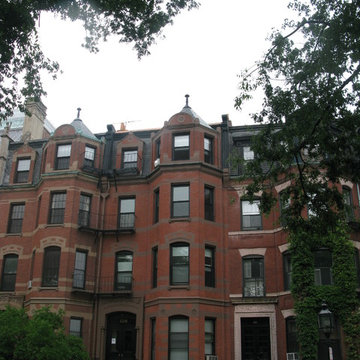
Mid 19th century townhouse documented by our firm including front and rear elevation in preparation for a roof deck. All photos are courtesy of The Preservation Collaborative, Inc.
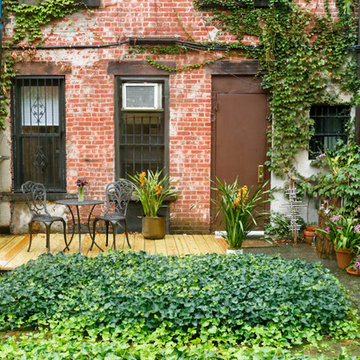
Exterior space is rare in the city. Create a private oasis by creating a small decking platform. A small iron bistro is perfect for your early morning coffee.
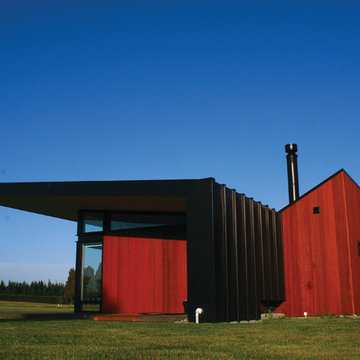
Andrew Laurenson
Modelo de fachada roja moderna pequeña de una planta con revestimiento de madera
Modelo de fachada roja moderna pequeña de una planta con revestimiento de madera
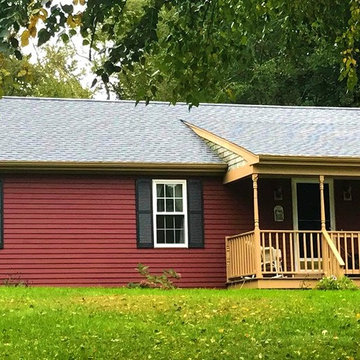
GAF Timberline HD Roofing System in the color, Oyster Gray. Photo Credit: Care Free Homes, Inc.
Ejemplo de fachada de casa roja clásica de tamaño medio de una planta con revestimiento de vinilo, tejado a dos aguas y tejado de teja de madera
Ejemplo de fachada de casa roja clásica de tamaño medio de una planta con revestimiento de vinilo, tejado a dos aguas y tejado de teja de madera
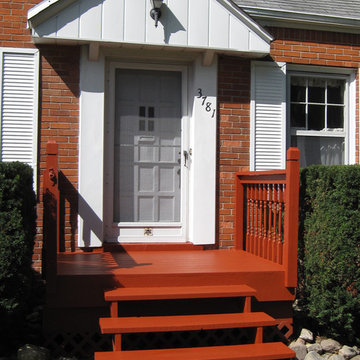
This exterior painting project consisted of removing all of the loose paint from the deck, spot-priming where needed and applying a coat of paint to all surfaces.
Paint Used:
* Behr 100% Acrylic Porch & Patio Latex Paint (Special Mix)
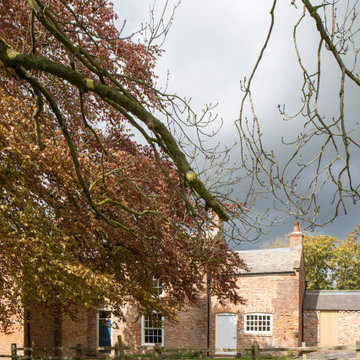
Imagen de fachada roja y negra campestre pequeña de dos plantas con revestimiento de ladrillo, tejado a dos aguas, microcasa y tejado de teja de barro
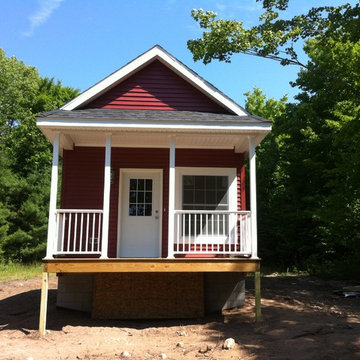
This tiny home is sure to impress as it is so cute from top to bottom! We love the tiny home purpose and were so excited to build one.
Modelo de fachada roja clásica renovada pequeña de una planta con revestimiento de vinilo
Modelo de fachada roja clásica renovada pequeña de una planta con revestimiento de vinilo
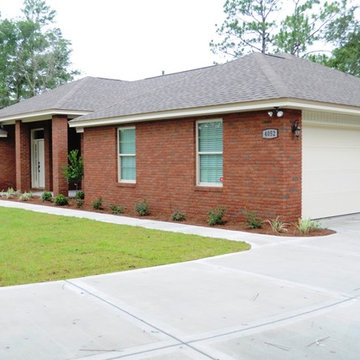
Regina Puckett
Imagen de fachada roja clásica pequeña de una planta con revestimiento de ladrillo y tejado a cuatro aguas
Imagen de fachada roja clásica pequeña de una planta con revestimiento de ladrillo y tejado a cuatro aguas
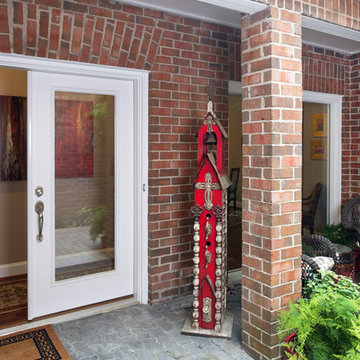
Architect: Morningside Architects, LLP
Photographer: DM Photography
Contractor: Lucas Craftsmanship
Structural Engineer: Insight Structures
Imagen de fachada de casa pareada roja tradicional renovada pequeña de una planta con revestimiento de ladrillo, tejado a dos aguas y tejado de teja de madera
Imagen de fachada de casa pareada roja tradicional renovada pequeña de una planta con revestimiento de ladrillo, tejado a dos aguas y tejado de teja de madera
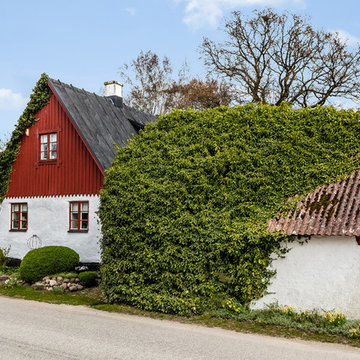
Foto de fachada de casa roja de estilo de casa de campo pequeña de dos plantas con revestimientos combinados, tejado a dos aguas y tejado de varios materiales
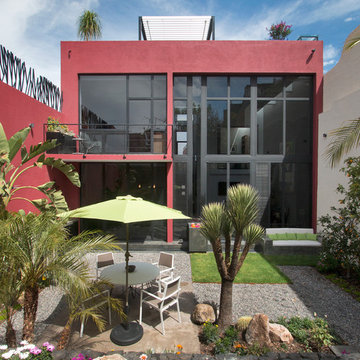
Foto de fachada roja minimalista pequeña de dos plantas con revestimiento de estuco y tejado plano
257 ideas para fachadas rojas
4