257 ideas para fachadas rojas
Filtrar por
Presupuesto
Ordenar por:Popular hoy
161 - 180 de 257 fotos
Artículo 1 de 3
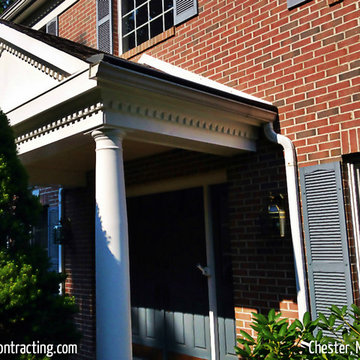
Richard D'Angelo, founding owner-operator
Foto de fachada roja clásica grande de dos plantas con revestimiento de ladrillo y tejado a dos aguas
Foto de fachada roja clásica grande de dos plantas con revestimiento de ladrillo y tejado a dos aguas
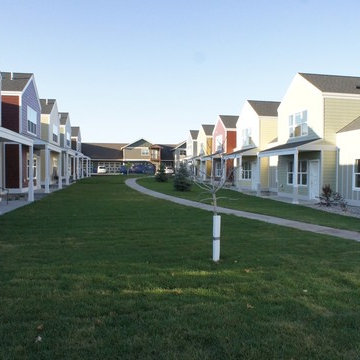
Imagen de fachada roja actual de tamaño medio de dos plantas con revestimiento de aglomerado de cemento
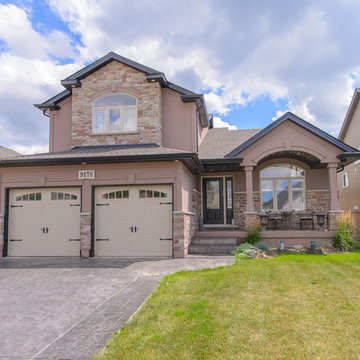
Teagan Workman
Imagen de fachada roja minimalista de tamaño medio de dos plantas con tejado plano
Imagen de fachada roja minimalista de tamaño medio de dos plantas con tejado plano
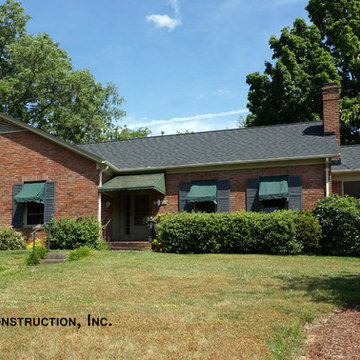
Rempfer Construction, Inc.
Roof
Imagen de fachada roja tradicional de tamaño medio de una planta con revestimiento de ladrillo
Imagen de fachada roja tradicional de tamaño medio de una planta con revestimiento de ladrillo
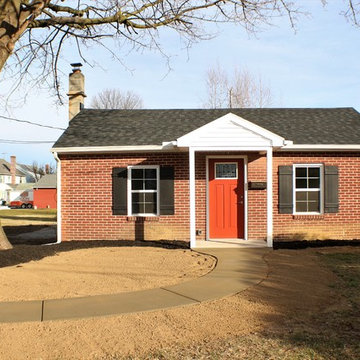
Imagen de fachada roja actual pequeña de una planta con revestimiento de ladrillo y tejado a dos aguas
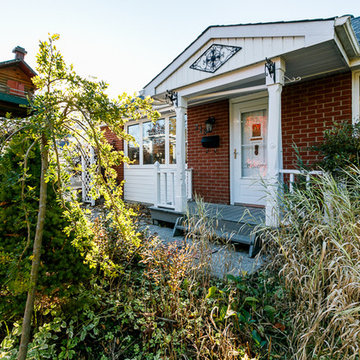
David Bell, Bell Photo
Ejemplo de fachada roja ecléctica de tamaño medio de una planta con revestimiento de ladrillo y tejado a dos aguas
Ejemplo de fachada roja ecléctica de tamaño medio de una planta con revestimiento de ladrillo y tejado a dos aguas
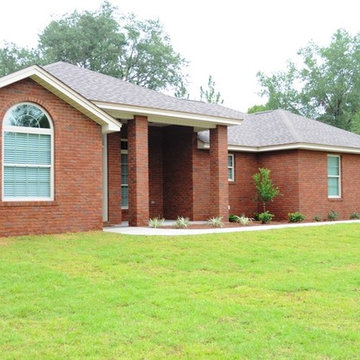
Regina Puckett
Modelo de fachada roja clásica pequeña de una planta con revestimiento de ladrillo y tejado a cuatro aguas
Modelo de fachada roja clásica pequeña de una planta con revestimiento de ladrillo y tejado a cuatro aguas
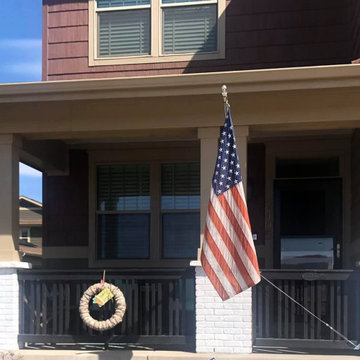
The final design plan will be a White home Black trim but the builders here in Colorado take months of planning and permitting so they won't budge on color. This home is at the 4 year mark so at 5-7 years its worth investing in whole home exterior paint at that time. Until then we take a few cost effective steps to set our vison in the right direction. White washing this brick will lighten things up a bit
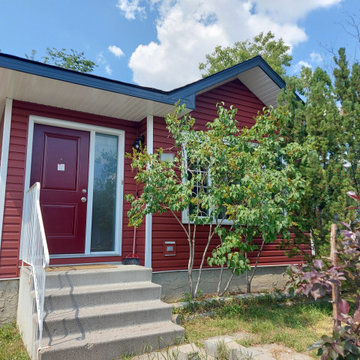
Mitten Sentry D4.5 D-Lap Vinyl Siding in Richmond Red with White Vinyl Corners. New GAF Timberline Roof in Charcoal. White Vented Soffit, Ribbed Fascia in Ironstone.
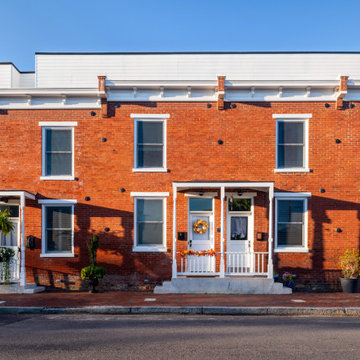
Ejemplo de fachada roja minimalista de tamaño medio de tres plantas con revestimiento de ladrillo y tejado plano
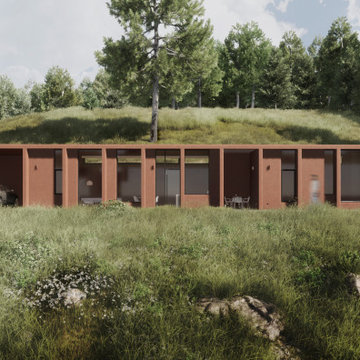
On a steeply sloping site overlooking the Klickitat River, this single family residence is partially embedded in the land. A rhythmic pattern of windows through every room provide views to the south over the 20 acre parcel of land.
The entire structure of the house is comprised of prefabricated insulated aerated concrete panels, with the earthy-colored concrete making up the exterior. Simple design and repetition of structure allow for quick fabrication and airy spaces featuring generous twelve foot high ceilings. A simple interior palette of off-white plaster, site-milled oak, and polished concrete is toned down, creating an environment for slowing and relaxation. This all adds up to a place of complete luxury on a budget.
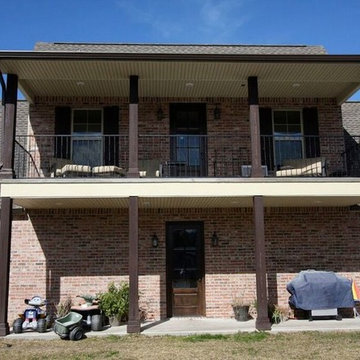
Outdoor balcony
Imagen de fachada de casa roja tradicional de dos plantas con revestimiento de ladrillo y tejado de teja de madera
Imagen de fachada de casa roja tradicional de dos plantas con revestimiento de ladrillo y tejado de teja de madera
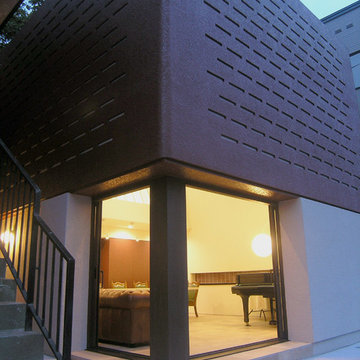
ゲストハウス,レストラン
Diseño de fachada roja minimalista pequeña de dos plantas con revestimiento de hormigón, tejado plano y microcasa
Diseño de fachada roja minimalista pequeña de dos plantas con revestimiento de hormigón, tejado plano y microcasa
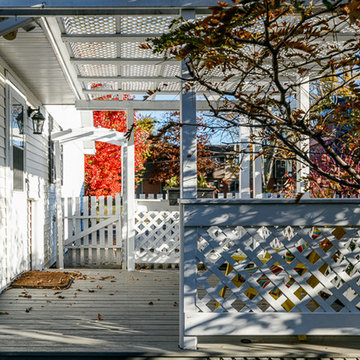
David Bell, Bell Photo
Diseño de fachada roja bohemia de tamaño medio de una planta con revestimiento de ladrillo y tejado a dos aguas
Diseño de fachada roja bohemia de tamaño medio de una planta con revestimiento de ladrillo y tejado a dos aguas
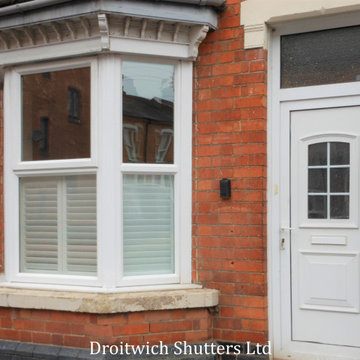
A collection of shutters we have installed, viewed from the exterior. These shutters are comprised of cafe shutters, full height shutters, bay window shutters, bespoke (unusual shape) shutters, bi-fold door shutters, and many different colours and finishes.
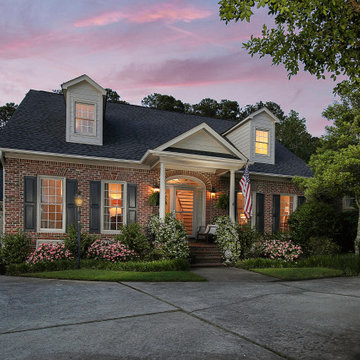
This client wanted to keep with the time-honored feel of their traditional home, but update the entryway, living room, master bath, and patio area. Phase One provided sensible updates including custom wood work and paneling, a gorgeous master bath soaker tub, and a hardwoods floors envious of the whole neighborhood.
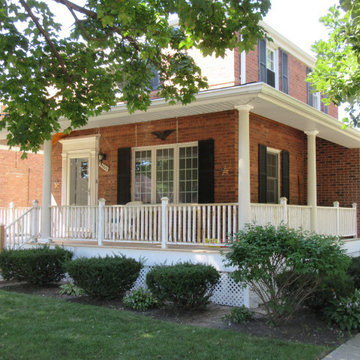
This repair needed new posts as they were rotting out. Newl posts needed repairs do to rotten wood. New risers and tread on steps. Railings needed to be re installed after permacast posts were installed.
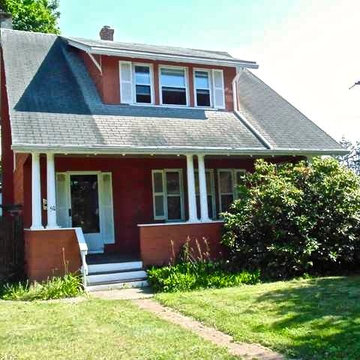
Spacious & bright, incl DR & den. High ceilings, great woodwork. Efficient gas heat, 3 big BR. MBR=3 closets:1 can be office/dressing room w/ shelves. Kitchen, pantry & 1/2 ba in terrific retro black & red. Enclosed kid/pet friendly landscaped yard/patio.
50 Middle Tpke E, Manchester, CT 06040
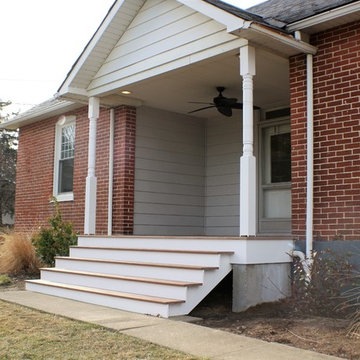
Foto de fachada roja tradicional de tamaño medio de dos plantas con revestimiento de ladrillo y tejado a dos aguas
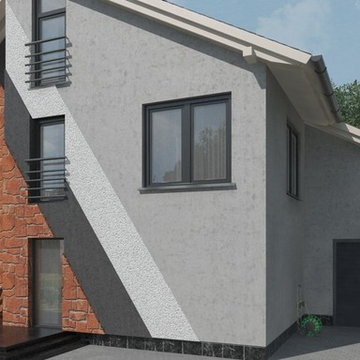
Flexible tile
Flexible tile — a material that has a texture similar to the texture of natural raw stone. This material is commonly used for decorative wall treatment.
257 ideas para fachadas rojas
9