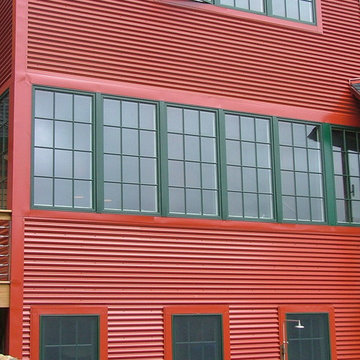1.679 ideas para fachadas rojas contemporáneas
Filtrar por
Presupuesto
Ordenar por:Popular hoy
121 - 140 de 1679 fotos
Artículo 1 de 3
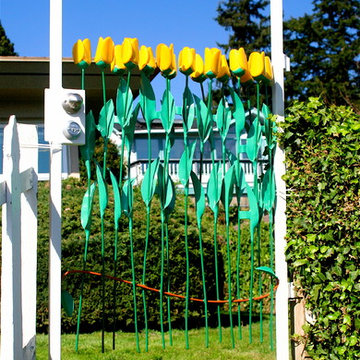
handcrafted wrought iron garden gates
with hand fused glass
Ejemplo de fachada roja contemporánea grande de una planta con revestimiento de ladrillo y tejado a dos aguas
Ejemplo de fachada roja contemporánea grande de una planta con revestimiento de ladrillo y tejado a dos aguas
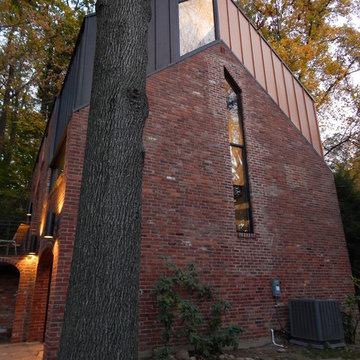
Paolasquare International and Chris Spielmann
Foto de fachada de casa roja contemporánea extra grande de tres plantas con revestimiento de ladrillo, tejado a dos aguas y tejado de metal
Foto de fachada de casa roja contemporánea extra grande de tres plantas con revestimiento de ladrillo, tejado a dos aguas y tejado de metal
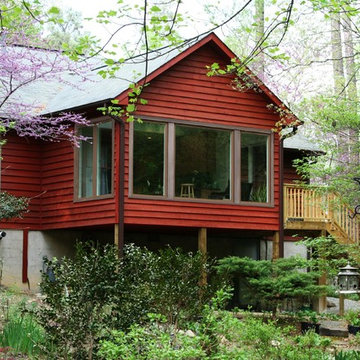
This was one of the smallest, darkest, most disorganized kitchens I've ever seen. They often sat out on the old deck just get some room. . .even in hot or cold weather. The solution was to expand out and make the deck area a year around room fully integrated into the climate controlled living space. The kitchen could now be expanded and brought up to modern standards.
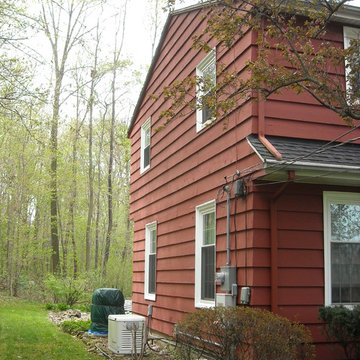
This is the left side view before removal.+
Ejemplo de fachada roja actual de tres plantas con revestimiento de madera
Ejemplo de fachada roja actual de tres plantas con revestimiento de madera
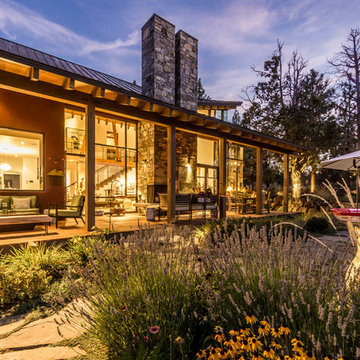
Ross Chandler
Foto de fachada roja contemporánea grande de dos plantas con revestimientos combinados y tejado de un solo tendido
Foto de fachada roja contemporánea grande de dos plantas con revestimientos combinados y tejado de un solo tendido
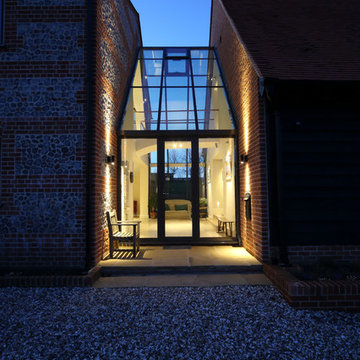
Imagen de fachada roja contemporánea de dos plantas con revestimiento de ladrillo y tejado a dos aguas

Architectural Credit: R. Michael Cross Design Group
Modelo de fachada roja actual pequeña de tres plantas con revestimiento de ladrillo y tejado plano
Modelo de fachada roja actual pequeña de tres plantas con revestimiento de ladrillo y tejado plano
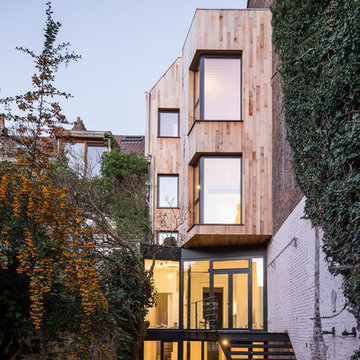
Utku Pekli
Ejemplo de fachada de casa pareada roja contemporánea extra grande de tres plantas con tejado de varios materiales, revestimiento de ladrillo y tejado a dos aguas
Ejemplo de fachada de casa pareada roja contemporánea extra grande de tres plantas con tejado de varios materiales, revestimiento de ladrillo y tejado a dos aguas
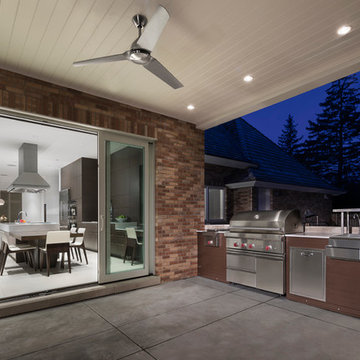
On the exterior, the desire was to weave the home into the fabric of the community, all while paying special attention to meld the footprint of the house into a workable clean, open, and spacious interior free of clutter and saturated in natural light to meet the owner’s simple but yet tasteful lifestyle. The utilization of natural light all while bringing nature’s canvas into the spaces provides a sense of harmony.
Light, shadow and texture bathe each space creating atmosphere, always changing, and blurring the boundaries between the indoor and outdoor space. Color abounds as nature paints the walls. Though they are all white hues of the spectrum, the natural light saturates and glows, all while being reflected off of the beautiful forms and surfaces. Total emersion of the senses engulf the user, greeting them with an ever changing environment.
Style gives way to natural beauty and the home is neither of the past or future, rather it lives in the moment. Stable, grounded and unpretentious the home is understated yet powerful. The environment encourages exploration and an awakening of inner being dispelling convention and accepted norms.
The home encourages mediation embracing principals associated with silent illumination.
If there was one factor above all that guided the design it would be found in a word, truth.
Experience the delight of the creator and enjoy these photos.
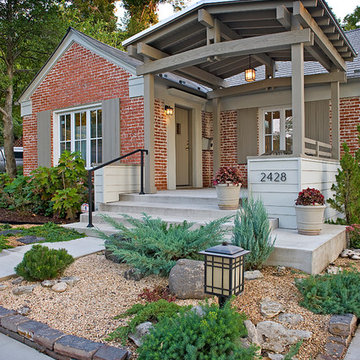
Diseño de fachada roja contemporánea de tamaño medio de una planta con revestimiento de ladrillo
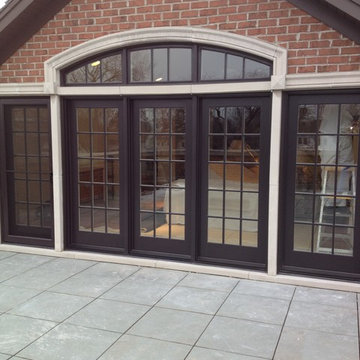
Eagle sliding french doors with Eagle fixed transoms above
Diseño de fachada roja actual de tamaño medio de dos plantas con revestimiento de ladrillo
Diseño de fachada roja actual de tamaño medio de dos plantas con revestimiento de ladrillo
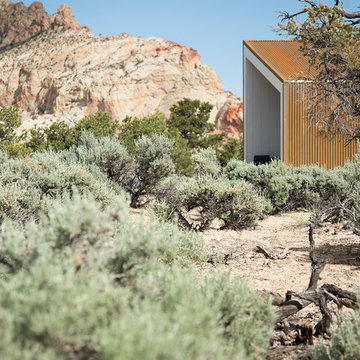
Modern Desert Home | Guest House | Imbue Design
Imagen de fachada roja contemporánea pequeña de una planta con revestimiento de metal
Imagen de fachada roja contemporánea pequeña de una planta con revestimiento de metal
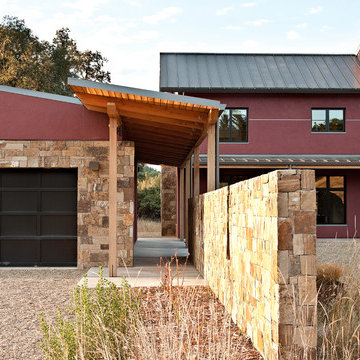
Copyrights: WA design
Ejemplo de fachada de casa roja actual grande de dos plantas con revestimiento de estuco y tejado de metal
Ejemplo de fachada de casa roja actual grande de dos plantas con revestimiento de estuco y tejado de metal
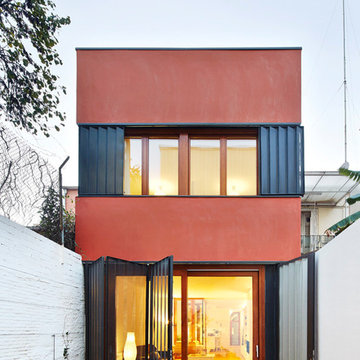
José Hevia
Diseño de fachada de casa roja contemporánea de tamaño medio de dos plantas con revestimientos combinados y tejado plano
Diseño de fachada de casa roja contemporánea de tamaño medio de dos plantas con revestimientos combinados y tejado plano

Part two storey and single storey extensions to a semi-detached 1930 home at the back of the house to expand the space for a growing family and allow for the interior to feel brighter and more joyful.
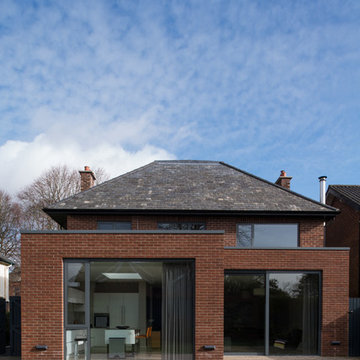
Emma Stewart
Diseño de fachada roja contemporánea de dos plantas con revestimiento de ladrillo y tejado a cuatro aguas
Diseño de fachada roja contemporánea de dos plantas con revestimiento de ladrillo y tejado a cuatro aguas
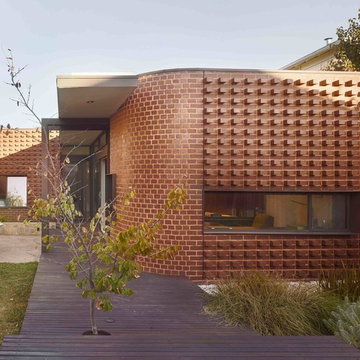
Featured Product: Nubrik Classic230 Pressed Brick in Manganese
Location: Preston VIC
Architect: Brett Tuer Architect in association with Chris Jones
Structural engineer: Structplan
Builder: Wattle Homes
Bricklayer: Buecollo Homes
Photographer: Scottie Cameron
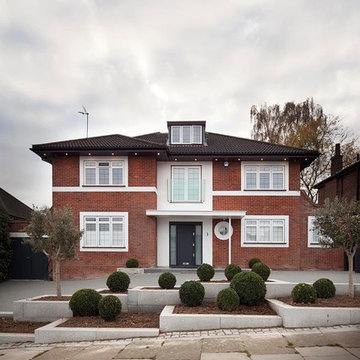
Simon Burt
Foto de fachada de casa roja contemporánea grande de tres plantas con revestimiento de ladrillo, tejado a dos aguas y tejado de teja de barro
Foto de fachada de casa roja contemporánea grande de tres plantas con revestimiento de ladrillo, tejado a dos aguas y tejado de teja de barro
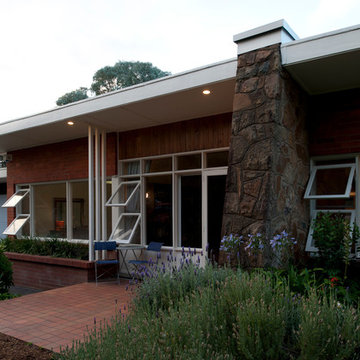
Cameron Bloom
Ejemplo de fachada roja contemporánea de una planta con revestimiento de ladrillo y tejado plano
Ejemplo de fachada roja contemporánea de una planta con revestimiento de ladrillo y tejado plano
1.679 ideas para fachadas rojas contemporáneas
7
