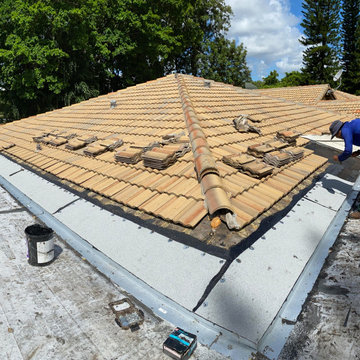408 ideas para fachadas rojas con tejado a cuatro aguas
Filtrar por
Presupuesto
Ordenar por:Popular hoy
141 - 160 de 408 fotos
Artículo 1 de 3
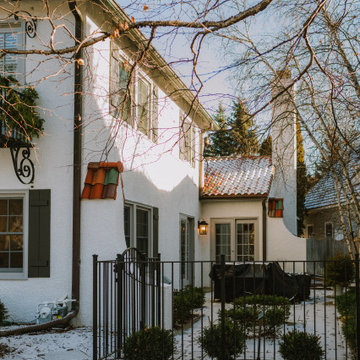
This was a whole house inside and out renovation in the historic country club neighborhood of Edina MN.
Ejemplo de fachada de casa blanca y roja clásica renovada grande de dos plantas con revestimiento de estuco, tejado a cuatro aguas y tejado de teja de barro
Ejemplo de fachada de casa blanca y roja clásica renovada grande de dos plantas con revestimiento de estuco, tejado a cuatro aguas y tejado de teja de barro
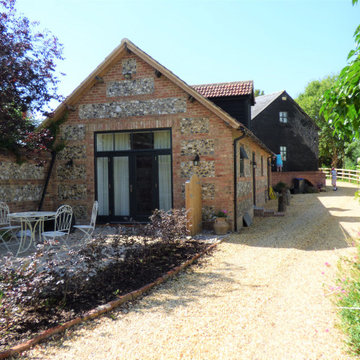
Imagen de fachada de casa roja rústica de dos plantas con revestimientos combinados, tejado a cuatro aguas y tejado de teja de barro
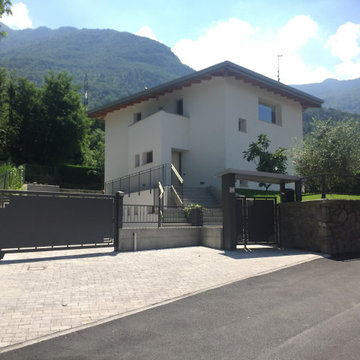
Ejemplo de fachada de casa blanca y roja minimalista grande de tres plantas con revestimientos combinados, tejado a cuatro aguas, tejado de teja de barro y tablilla
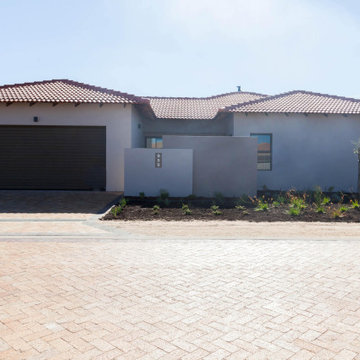
Foto de fachada de casa gris y roja tradicional grande de una planta con tejado a cuatro aguas y tejado de teja de barro
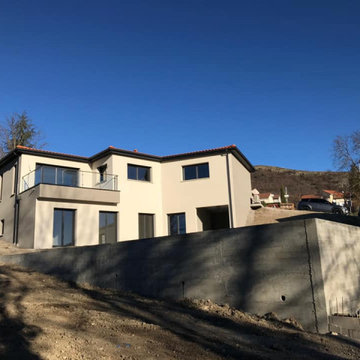
Présentation des façades extérieures de la maison
Foto de fachada de casa roja minimalista de tamaño medio de dos plantas con tejado a cuatro aguas y tejado de teja de barro
Foto de fachada de casa roja minimalista de tamaño medio de dos plantas con tejado a cuatro aguas y tejado de teja de barro
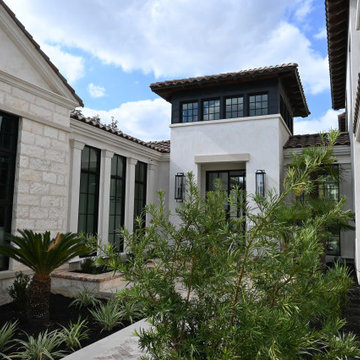
Ejemplo de fachada de casa blanca y roja actual grande de dos plantas con revestimiento de metal, tejado a cuatro aguas y tejado de teja de barro
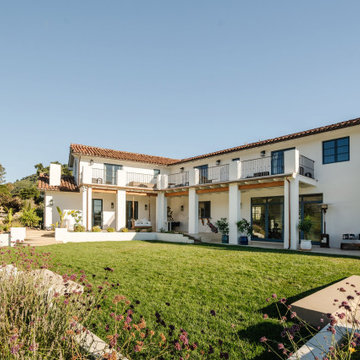
Imagen de fachada de casa blanca y roja mediterránea extra grande de dos plantas con revestimiento de estuco, tejado a cuatro aguas y tejado de teja de barro
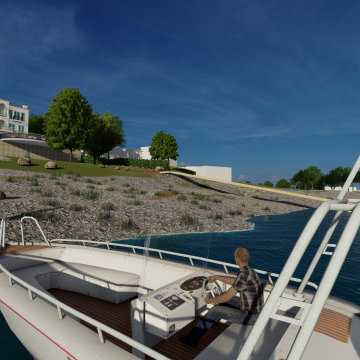
11,000sf Custom Villa on the River in Portland, Oregon.
Ejemplo de fachada de casa roja mediterránea extra grande de tres plantas con revestimiento de estuco, tejado a cuatro aguas y tejado de teja de barro
Ejemplo de fachada de casa roja mediterránea extra grande de tres plantas con revestimiento de estuco, tejado a cuatro aguas y tejado de teja de barro
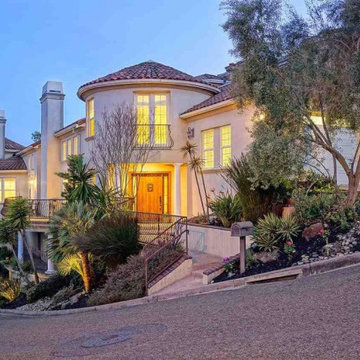
Imagen de fachada de casa beige y roja mediterránea de tamaño medio de dos plantas con revestimiento de estuco, tejado a cuatro aguas y tejado de teja de barro
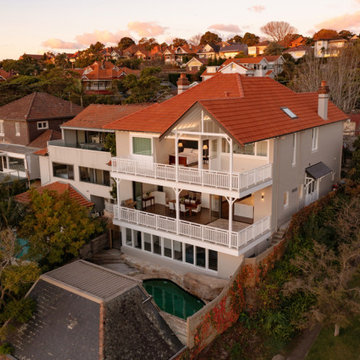
This home was modified to include expansive covered balconies to shield the western sun and clever internal planning, to enable the occupants to enjoy their panoramic harbour vista all year round.
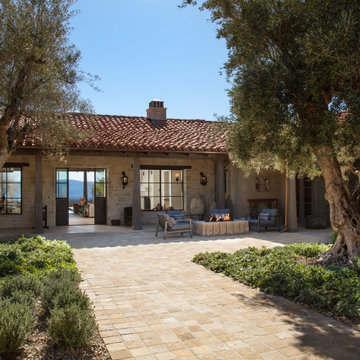
Modelo de fachada de casa beige y roja mediterránea de una planta con revestimiento de estuco, tejado a cuatro aguas y tejado de teja de barro
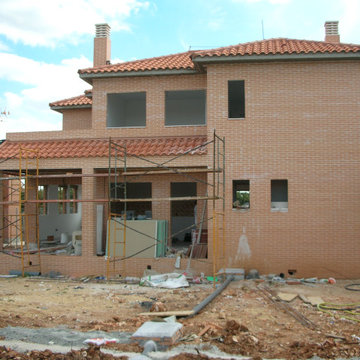
Ejecución de hoja exterior en cerramiento de fachada, de ladrillo cerámico cara vista perforado, color rojo, con junta de 1 cm de espesor de cemento blanco hidrófugo. Incluso parte proporcional de replanteo, nivelación y aplomado, mermas y roturas, enjarjes, elementos metálicos de conexión de las hojas y de soporte de la hoja exterior y anclaje al forjado u hoja interior, formación de dinteles, jambas y mochetas, ejecución de encuentros y puntos singulares y limpieza final de la fábrica ejecutada.
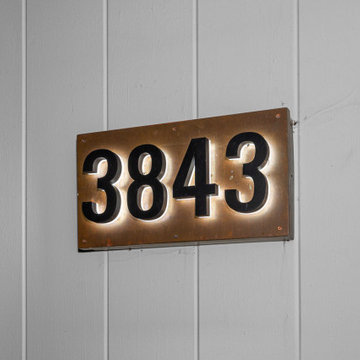
Custom copper made address sign that lights up made from GR Designs Line
The transformation of this ranch-style home in Carlsbad, CA, exemplifies a perfect blend of preserving the charm of its 1940s origins while infusing modern elements to create a unique and inviting space. By incorporating the clients' love for pottery and natural woods, the redesign pays homage to these preferences while enhancing the overall aesthetic appeal and functionality of the home. From building new decks and railings, surf showers, a reface of the home, custom light up address signs from GR Designs Line, and more custom elements to make this charming home pop.
The redesign carefully retains the distinctive characteristics of the 1940s style, such as architectural elements, layout, and overall ambiance. This preservation ensures that the home maintains its historical charm and authenticity while undergoing a modern transformation. To infuse a contemporary flair into the design, modern elements are strategically introduced. These modern twists add freshness and relevance to the space while complementing the existing architectural features. This balanced approach creates a harmonious blend of old and new, offering a timeless appeal.
The design concept revolves around the clients' passion for pottery and natural woods. These elements serve as focal points throughout the home, lending a sense of warmth, texture, and earthiness to the interior spaces. By integrating pottery-inspired accents and showcasing the beauty of natural wood grains, the design celebrates the clients' interests and preferences. A key highlight of the redesign is the use of custom-made tile from Japan, reminiscent of beautifully glazed pottery. This bespoke tile adds a touch of artistry and craftsmanship to the home, elevating its visual appeal and creating a unique focal point. Additionally, fabrics that evoke the elements of the ocean further enhance the connection with the surrounding natural environment, fostering a serene and tranquil atmosphere indoors.
The overall design concept aims to evoke a warm, lived-in feeling, inviting occupants and guests to relax and unwind. By incorporating elements that resonate with the clients' personal tastes and preferences, the home becomes more than just a living space—it becomes a reflection of their lifestyle, interests, and identity.
In summary, the redesign of this ranch-style home in Carlsbad, CA, successfully merges the charm of its 1940s origins with modern elements, creating a space that is both timeless and distinctive. Through careful attention to detail, thoughtful selection of materials, rebuilding of elements outside to add character, and a focus on personalization, the home embodies a warm, inviting atmosphere that celebrates the clients' passions and enhances their everyday living experience.
This project is on the same property as the Carlsbad Cottage and is a great journey of new and old.
Redesign of the kitchen, bedrooms, and common spaces, custom-made tile, appliances from GE Monogram Cafe, bedroom window treatments custom from GR Designs Line, Lighting and Custom Address Signs from GR Designs Line, Custom Surf Shower, and more.
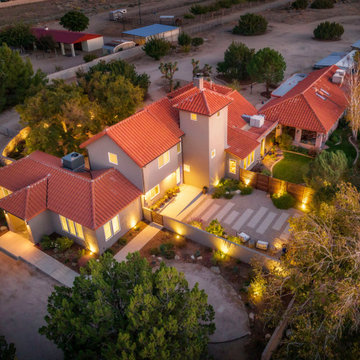
Living & dining room addition plus landscaping for this High Desert House.
Foto de fachada de casa marrón y roja tradicional renovada grande de una planta con revestimiento de estuco, tejado a cuatro aguas y tejado de teja de barro
Foto de fachada de casa marrón y roja tradicional renovada grande de una planta con revestimiento de estuco, tejado a cuatro aguas y tejado de teja de barro
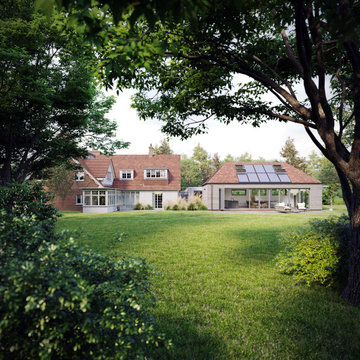
This early Edwardian 'Arts & Crafts' style house is located in the Western Escarpment Conservation Area near Ringwood.
The 86m2 extension lightly connects to the south of the existing non-designated heritage asset house by means of a glazed link.
The main hipped roof volume contains the kitchen, dining room and living room with nine metre wide biparting, bifolding doors to the west creating a strong connection with the 3 acre site.
A 'fabric first' approach to the extension and upgrades to insulation and heating / hot water system in the existing house have seen the EPC improve from 'F' to 'B'.
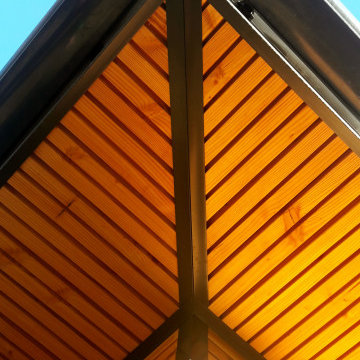
Situé aux Lecques, à Saint Cyr sur Mer, cet appartement est un lieu de vacances au bord de mer pour les clients. Il a entièrement été rénové au goût du jour dans différentes nuances de bleues et de bois. Les espaces ont été optimisés, la cuisine s'ouvre maintenant sur le séjour afin de profiter d'une lumière naturelle traversante. Les chambres sont redesservies pour agencer de nouveaux rangements indispensables.
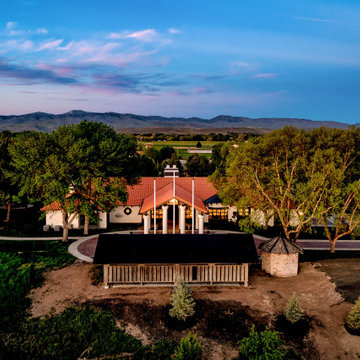
W. Peak Bello stands as a quintessential Mediterranean haven, evoking the timeless charm of a coastal villa. Its stucco façade, bathed in the golden hues of dusk, warmly welcomes amidst a symphony of terracotta tiles that crown the elegant hip roofs. Arched doorways and wrought iron accents whisper tales of far-off places, while the property’s sprawling grounds beckon with promises of privacy and peace.
Lush greenery embraces the home, framing courtyards that invite intimate gatherings and al fresco dining under starlit skies. A serene pool reflects the day’s last light, offering a tranquil oasis for reflection or repose. Each window, a bright portal, affords glimpses of meticulously curated interiors that harmonize with the home's exterior grace.
As day yields to the enchanting twilight, W. Peak Bello stands majestically, a testament to architectural beauty and the art of luxurious living—a masterpiece sculpted not just from stone and mortar, but from dreams and the allure of the Mediterranean soul.
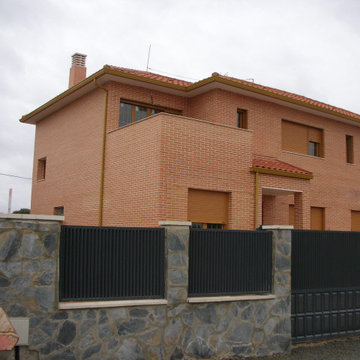
Ejecución de hoja exterior en cerramiento de fachada, de ladrillo cerámico cara vista perforado, color rojo, con junta de 1 cm de espesor de cemento blanco hidrófugo. Incluso parte proporcional de replanteo, nivelación y aplomado, mermas y roturas, enjarjes, elementos metálicos de conexión de las hojas y de soporte de la hoja exterior y anclaje al forjado u hoja interior, formación de dinteles, jambas y mochetas, ejecución de encuentros y puntos singulares y limpieza final de la fábrica ejecutada.
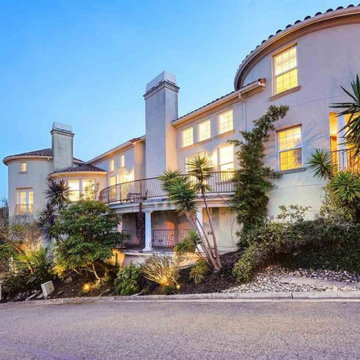
Modelo de fachada de casa beige y roja mediterránea de tamaño medio de dos plantas con revestimiento de estuco, tejado a cuatro aguas y tejado de teja de barro
408 ideas para fachadas rojas con tejado a cuatro aguas
8
