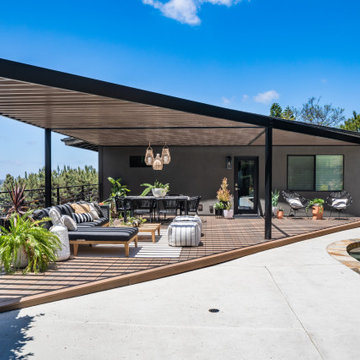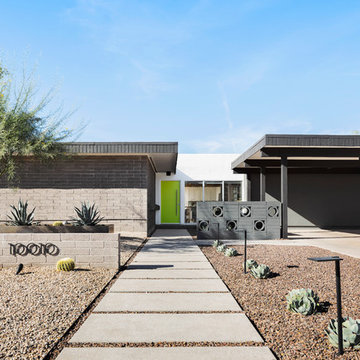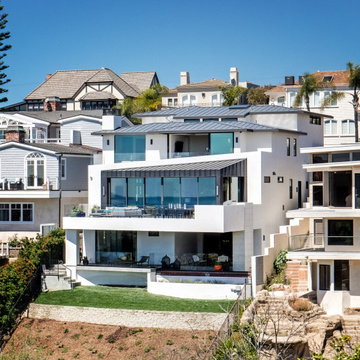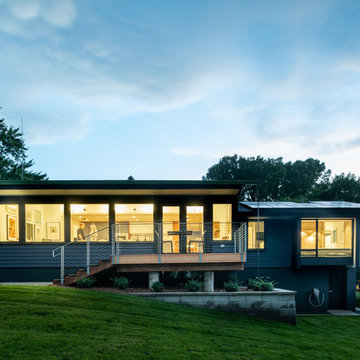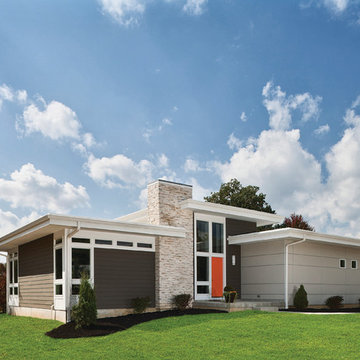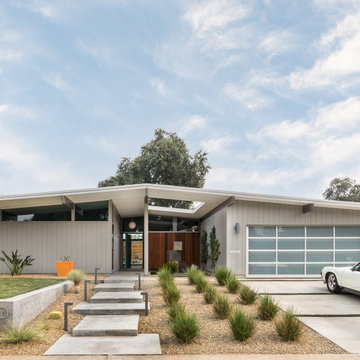3.478 ideas para fachadas retro
Filtrar por
Presupuesto
Ordenar por:Popular hoy
41 - 60 de 3478 fotos
Artículo 1 de 3
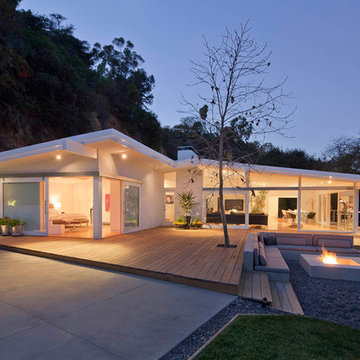
The owners of this mid-century post-and-beam Pasadena house overlooking the Arroyo Seco asked us to add onto and adapt the house to meet their current needs. The renovation infused the home with a contemporary aesthetic while retaining the home's original character (reminiscent of Cliff May's Ranch-style houses) the project includes and extension to the master bedroom, a new outdoor living room, and updates to the pool, pool house, landscape, and hardscape. we were also asked to design and fabricate custom cabinetry for the home office and an aluminum and glass table for the dining room.
PROJECT TEAM: Peter Tolkin,Angela Uriu, Dan Parks, Anthony Denzer, Leigh Jerrard,Ted Rubenstein, Christopher Girt
ENGINEERS: Charles Tan + Associates (Structural)
LANDSCAPE: Elysian Landscapes
GENERAL CONTRACTOR: Western Installations
PHOTOGRAPHER:Peter Tolkin
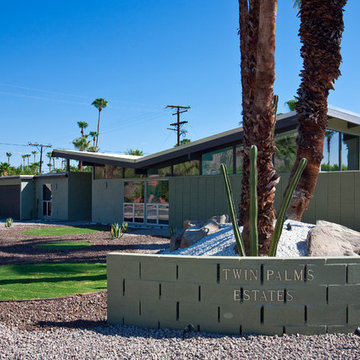
Lance Gerber, Nuvue Interactive, LLC
Diseño de fachada verde retro extra grande de una planta con revestimiento de madera y tejado a dos aguas
Diseño de fachada verde retro extra grande de una planta con revestimiento de madera y tejado a dos aguas
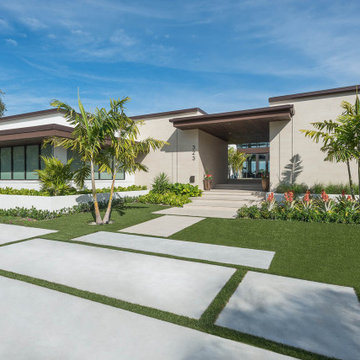
Modern Home Architecture by Phil Kean Design Group in St. Petersburg, FL.
Imagen de fachada de casa retro de una planta
Imagen de fachada de casa retro de una planta

The exterior draws from mid-century elements of , floor to ceiling windows, geometric and low roof forms and elements of materials to reflect the uses behind. concrete blocks turned on their edge create a veil of privacy from the street while maintaining visual connection to the native garden to the front. Timber is used between the concrete walls in combination with timber framed windows.

Diseño de fachada de casa gris retro de tamaño medio de una planta con revestimiento de piedra, tejado plano y tejado de metal

Diseño de fachada de casa gris vintage pequeña de una planta con revestimiento de aglomerado de cemento, tejado de un solo tendido y tejado de teja de madera
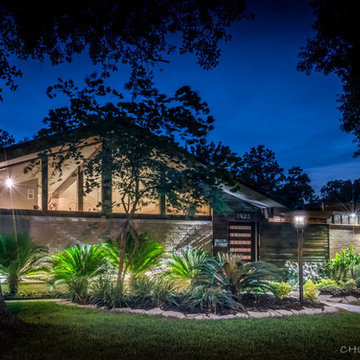
This Midcentury Modern Home was originally built in 1964 and was completely over-hauled and a seriously major renovation! We transformed 5 rooms into 1 great room and raised the ceiling by removing all the attic space. Initially, we wanted to keep the original terrazzo flooring throughout the house, but unfortunately we could not bring it back to life. This house is a 3200 sq. foot one story. We are still renovating, since this is my house...I will keep the pictures updated as we progress! Photo by Chuck Williams

Landscape Design by Ryan Gates and Joel Lichtenwalter, www.growoutdoordesign.com
Imagen de fachada de casa retro de tamaño medio de una planta con tejado plano y revestimiento de hormigón
Imagen de fachada de casa retro de tamaño medio de una planta con tejado plano y revestimiento de hormigón
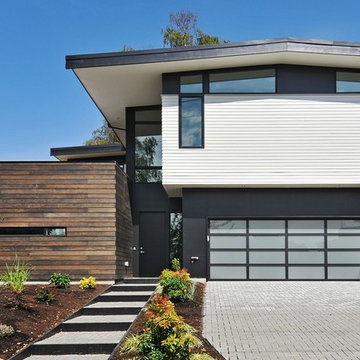
Beautiful modern home. Professionally landscaped.
Modelo de fachada de casa blanca vintage grande de dos plantas con revestimiento de madera
Modelo de fachada de casa blanca vintage grande de dos plantas con revestimiento de madera
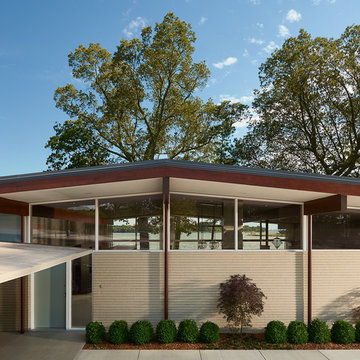
Photography: Anice Hoachlander, Hoachlander Davis Photography.
Ejemplo de fachada de casa beige vintage grande de una planta con revestimiento de ladrillo
Ejemplo de fachada de casa beige vintage grande de una planta con revestimiento de ladrillo
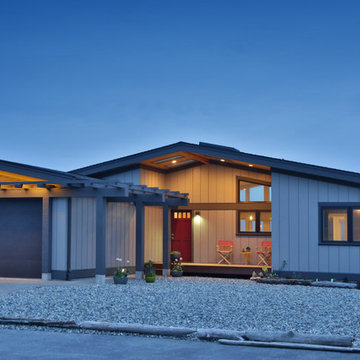
Foto de fachada beige vintage de tamaño medio de una planta con revestimiento de madera y tejado a cuatro aguas
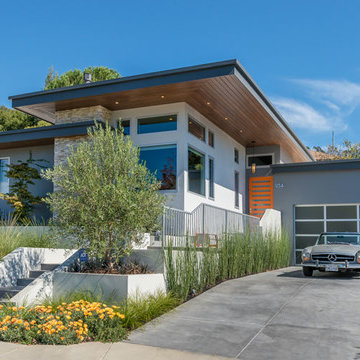
Imagen de fachada de casa gris vintage grande de una planta con revestimiento de estuco y tejado plano
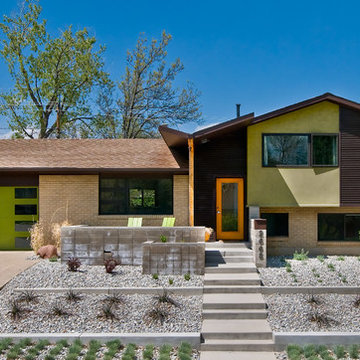
Dan O'Connor
Ejemplo de fachada vintage de tamaño medio a niveles con tejado a dos aguas
Ejemplo de fachada vintage de tamaño medio a niveles con tejado a dos aguas
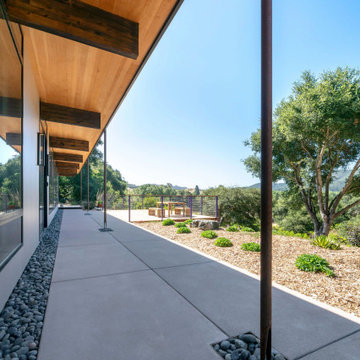
Gluelam beams glide out of the structure and give the natural feel to the interior while adding a dynamic roofline for the redesigned walkway. Glued laminated timber, or glulam, is a highly innovative construction material. Pound for pound, glulam is stronger than steel and has greater strength and stiffness than comparably sized dimensional lumber.
3.478 ideas para fachadas retro
3
