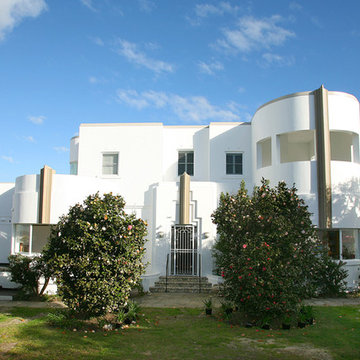300 ideas para fachadas retro extra grandes
Filtrar por
Presupuesto
Ordenar por:Popular hoy
41 - 60 de 300 fotos
Artículo 1 de 3
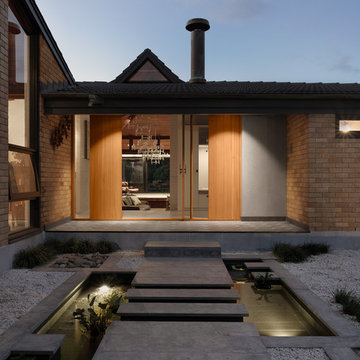
Engaged by the client to update this 1970's architecturally designed waterfront home by Frank Cavalier, we refreshed the interiors whilst highlighting the existing features such as the Queensland Rosewood timber ceilings.
The concept presented was a clean, industrial style interior and exterior lift, collaborating the existing Japanese and Mid Century hints of architecture and design.
A project we thoroughly enjoyed from start to finish, we hope you do too.
Photography: Luke Butterly
Construction: Glenstone Constructions
Tiles: Lulo Tiles
Upholstery: The Chair Man
Window Treatment: The Curtain Factory
Fixtures + Fittings: Parisi / Reece / Meir / Client Supplied
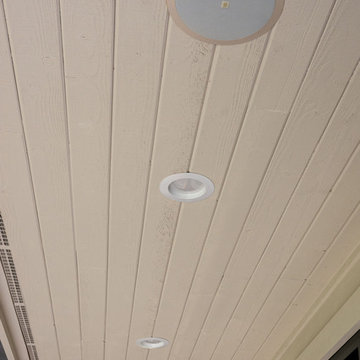
Here is an architecturally built house from the early 1970's which was brought into the new century during this complete home remodel by adding a garage space, new windows triple pane tilt and turn windows, cedar double front doors, clear cedar siding with clear cedar natural siding accents, clear cedar garage doors, galvanized over sized gutters with chain style downspouts, standing seam metal roof, re-purposed arbor/pergola, professionally landscaped yard, and stained concrete driveway, walkways, and steps.
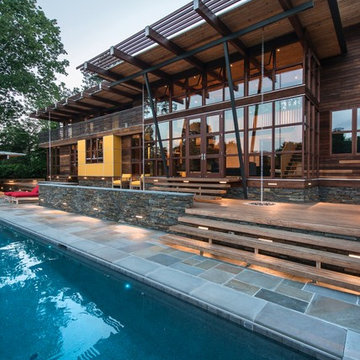
The southern facade faces an extensive lawn sloping to the golf course and views of wooded piedmont hills beyond. Hillside nestles into the natural contours of the site stepping down from the living areas with "trays" comprised of the lounging deck, social patio, lap pool then lawn.
Extensive eaves provide passive solar shading of living area and bedroom south-facing, view-oriented glazing. Rain chains direct roof runoff to stone filled collectors and an underground site drainage system. No gutters on this house!
Photos: Fredrik Brauer
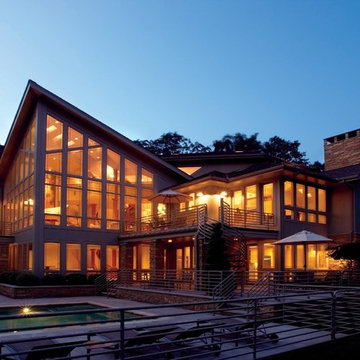
Foto de fachada vintage extra grande de tres plantas con tejado de un solo tendido
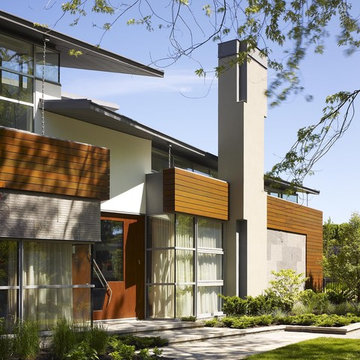
The first floor base is mostly solid, in response to the harsh Canadian winter, and is clad in layer of stone and wood. It reads heavy and rooted to the earth. As the façade lifts up and away from the grade, it is wrapped in wood and detailed as a rain-screen, which stands proudly on the stone below it.
Photo: Tom Arban
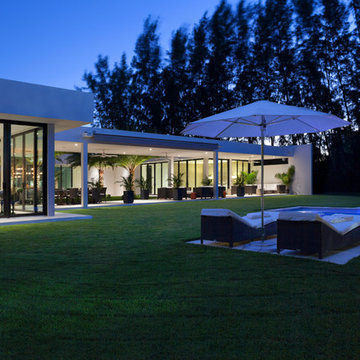
©Edward Butera / ibi designs / Boca Raton, Florida
Diseño de fachada blanca vintage extra grande de una planta
Diseño de fachada blanca vintage extra grande de una planta
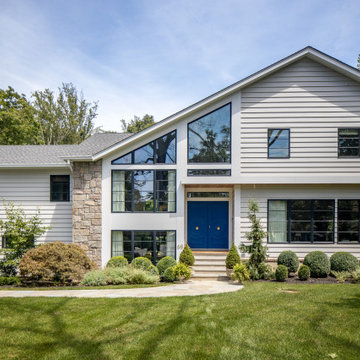
This gorgeous Mid-Century Modern makeover included a second story addition, exterior and full gut renovation. Plenty of large glass windows provide natural light into the home and an eye-catching blue front door provides some intrigue to the fron t entry. The backyard was also fully renovated with a two story patio area, walk-out basement and custom pool.
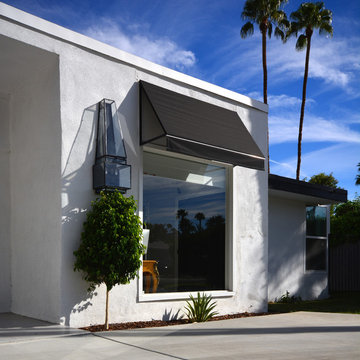
Meredith Heron Design
Diseño de fachada blanca vintage extra grande de una planta con revestimiento de hormigón
Diseño de fachada blanca vintage extra grande de una planta con revestimiento de hormigón
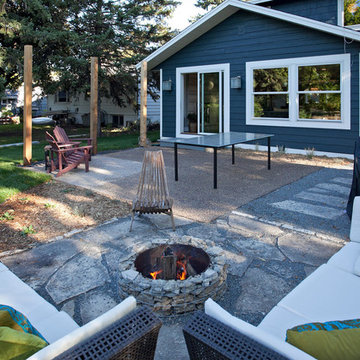
Gabian wall used to create a firepit
Imagen de fachada retro extra grande de tres plantas con revestimiento de aglomerado de cemento
Imagen de fachada retro extra grande de tres plantas con revestimiento de aglomerado de cemento
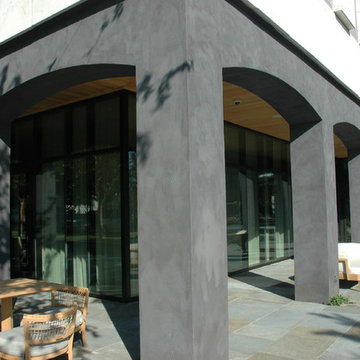
1960's federal building renovated into a contemporary hotel with the help of Charleston Limewash.
Limewash in grey tones on brick & stucco exterior.
Diseño de fachada gris retro extra grande de tres plantas con revestimiento de ladrillo
Diseño de fachada gris retro extra grande de tres plantas con revestimiento de ladrillo
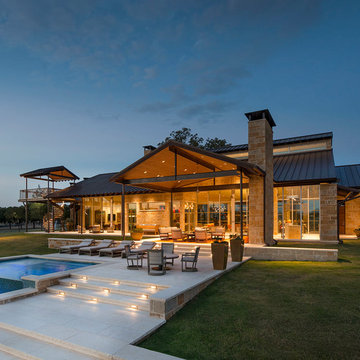
Danny Piassick
Foto de fachada beige vintage extra grande de una planta con revestimiento de piedra y tejado a dos aguas
Foto de fachada beige vintage extra grande de una planta con revestimiento de piedra y tejado a dos aguas
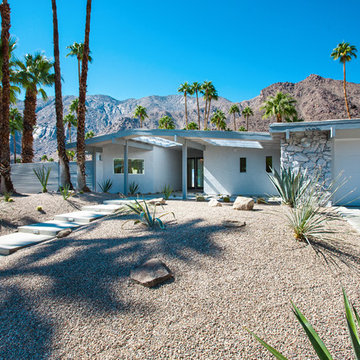
Lance Gerber, Nuvue Interactive, LLC
Imagen de fachada gris vintage extra grande de una planta con revestimiento de estuco y tejado a dos aguas
Imagen de fachada gris vintage extra grande de una planta con revestimiento de estuco y tejado a dos aguas
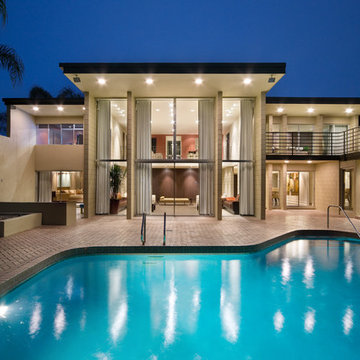
Harvey Smith
Modelo de fachada beige vintage extra grande de dos plantas con revestimiento de estuco
Modelo de fachada beige vintage extra grande de dos plantas con revestimiento de estuco
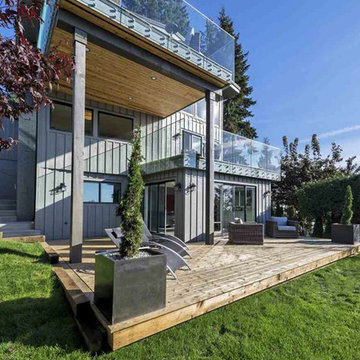
Ejemplo de fachada de casa beige retro extra grande de tres plantas con revestimiento de madera, tejado a dos aguas y tejado de teja de madera
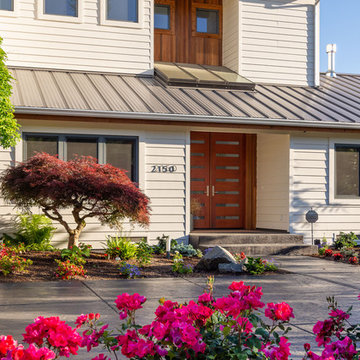
Here is an architecturally built house from the early 1970's which was brought into the new century during this complete home remodel by adding a garage space, new windows triple pane tilt and turn windows, cedar double front doors, clear cedar siding with clear cedar natural siding accents, clear cedar garage doors, galvanized over sized gutters with chain style downspouts, standing seam metal roof, re-purposed arbor/pergola, professionally landscaped yard, and stained concrete driveway, walkways, and steps.
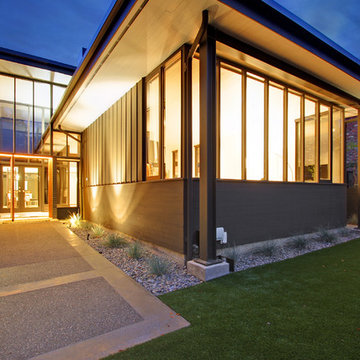
Modelo de fachada de casa gris retro extra grande de dos plantas con revestimientos combinados y tejado plano
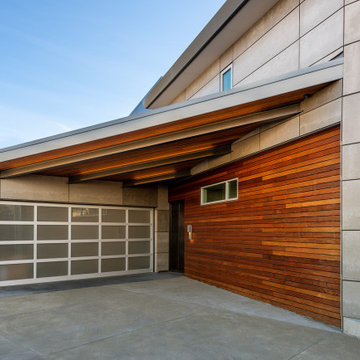
This contemporary frosted glass garage door hides a two car garage housing two electric car charging stations. Solar panels on the roof create most of the energy needed to run the house. Steel beams hold up a wood and metal roof and the wood paneling warms up the entry.
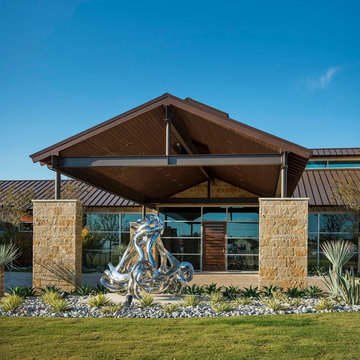
Danny Piassick
Diseño de fachada beige retro extra grande de una planta con revestimiento de piedra y tejado a dos aguas
Diseño de fachada beige retro extra grande de una planta con revestimiento de piedra y tejado a dos aguas
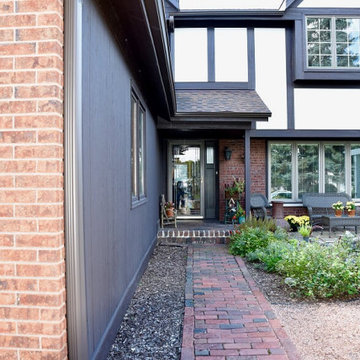
Tudor Style exterior with Hardi panel, LP, and Board and Batten siding.
Imagen de fachada de casa marrón vintage extra grande de dos plantas con revestimiento de aglomerado de cemento, tejado a dos aguas y tejado de teja de barro
Imagen de fachada de casa marrón vintage extra grande de dos plantas con revestimiento de aglomerado de cemento, tejado a dos aguas y tejado de teja de barro
300 ideas para fachadas retro extra grandes
3
