2.637 ideas para fachadas retro de tamaño medio
Filtrar por
Presupuesto
Ordenar por:Popular hoy
41 - 60 de 2637 fotos
Artículo 1 de 3
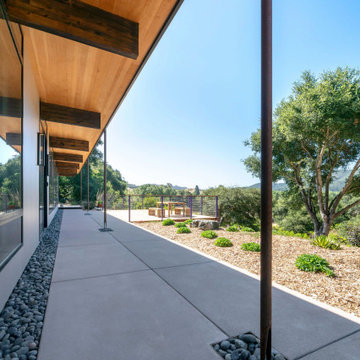
Gluelam beams glide out of the structure and give the natural feel to the interior while adding a dynamic roofline for the redesigned walkway. Glued laminated timber, or glulam, is a highly innovative construction material. Pound for pound, glulam is stronger than steel and has greater strength and stiffness than comparably sized dimensional lumber.
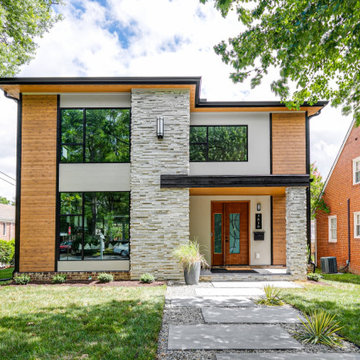
We’ve carefully crafted every inch of this home to bring you something never before seen in this area! Modern front sidewalk and landscape design leads to the architectural stone and cedar front elevation, featuring a contemporary exterior light package, black commercial 9’ window package and 8 foot Art Deco, mahogany door. Additional features found throughout include a two-story foyer that showcases the horizontal metal railings of the oak staircase, powder room with a floating sink and wall-mounted gold faucet and great room with a 10’ ceiling, modern, linear fireplace and 18’ floating hearth, kitchen with extra-thick, double quartz island, full-overlay cabinets with 4 upper horizontal glass-front cabinets, premium Electrolux appliances with convection microwave and 6-burner gas range, a beverage center with floating upper shelves and wine fridge, first-floor owner’s suite with washer/dryer hookup, en-suite with glass, luxury shower, rain can and body sprays, LED back lit mirrors, transom windows, 16’ x 18’ loft, 2nd floor laundry, tankless water heater and uber-modern chandeliers and decorative lighting. Rear yard is fenced and has a storage shed.
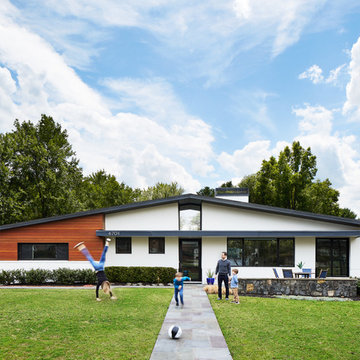
Diseño de fachada de casa gris retro de tamaño medio de una planta con revestimiento de estuco, tejado a dos aguas y tejado de metal
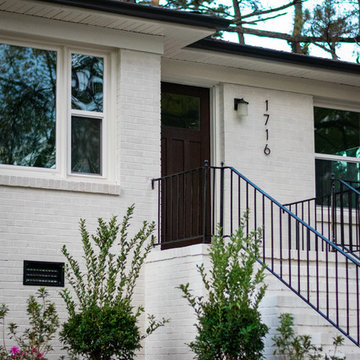
Photo by Melody Songer
Ejemplo de fachada de casa blanca vintage de tamaño medio de una planta con revestimiento de ladrillo y tejado de teja de madera
Ejemplo de fachada de casa blanca vintage de tamaño medio de una planta con revestimiento de ladrillo y tejado de teja de madera
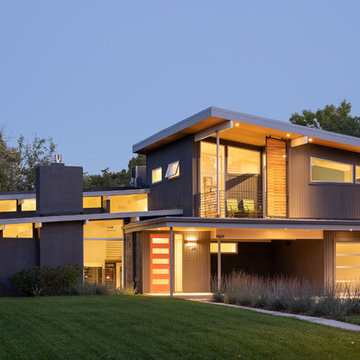
Photo by JC Buck
Diseño de fachada de casa gris retro de tamaño medio a niveles con revestimiento de madera
Diseño de fachada de casa gris retro de tamaño medio a niveles con revestimiento de madera
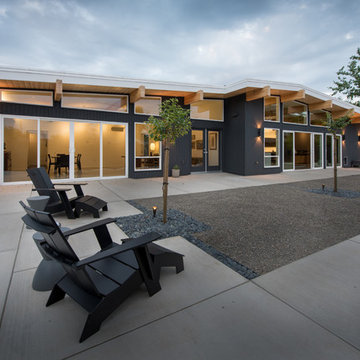
Creative Captures, David Barrios
Imagen de fachada de casa gris vintage de tamaño medio de una planta con revestimiento de madera
Imagen de fachada de casa gris vintage de tamaño medio de una planta con revestimiento de madera
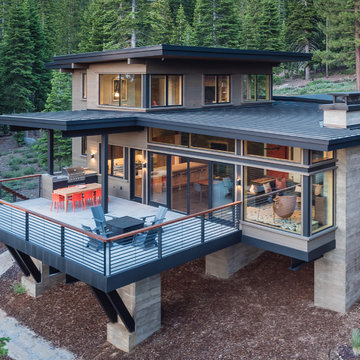
Exterior at Sunset. Photo by Jeff Freeman.
Diseño de fachada de casa gris retro de tamaño medio de dos plantas con revestimiento de madera, tejado de un solo tendido y tejado de metal
Diseño de fachada de casa gris retro de tamaño medio de dos plantas con revestimiento de madera, tejado de un solo tendido y tejado de metal
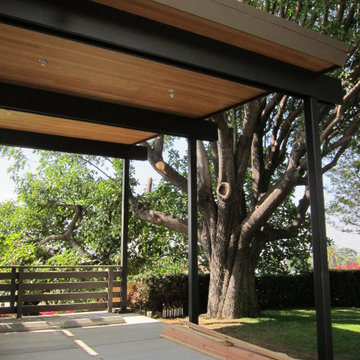
Addition to original building, steel carport with douglas fir underside
Imagen de fachada de casa retro de tamaño medio de una planta con tejado plano y techo verde
Imagen de fachada de casa retro de tamaño medio de una planta con tejado plano y techo verde
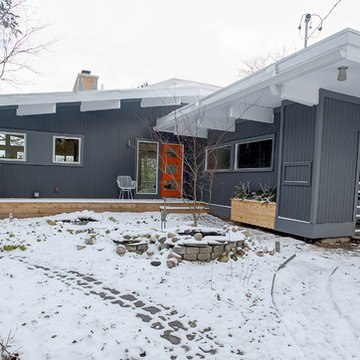
Modelo de fachada de casa gris retro de tamaño medio de una planta con revestimiento de vinilo y tejado a doble faldón
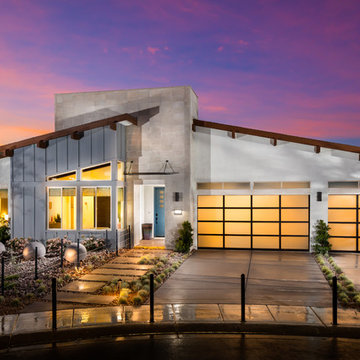
This Midcentury modern home was designed for Pardee Homes Las Vegas. It features an open floor plan that opens up to amazing outdoor spaces.
Modelo de fachada retro de tamaño medio de una planta
Modelo de fachada retro de tamaño medio de una planta
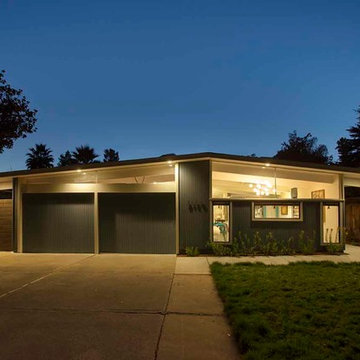
The renovated exterior is showing the new Bronze finished aluminum windows, new horizontal fencing to the left side, Dutch blue and white paint scheme and under eave installed perimeter lighting. The new landscaping shows the beginning stages of Buffalo grass which was chosen for drought resistance and no-mow maintenance. Through the front window, the Mid Century style Sputnik pendant light can be seen.
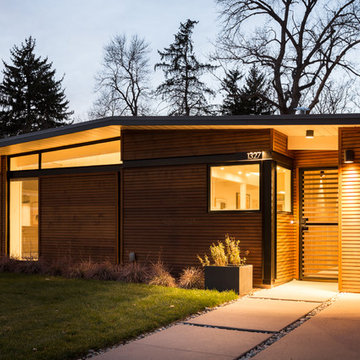
JC Buck Photography
Ejemplo de fachada gris retro de tamaño medio de una planta con revestimiento de madera y tejado plano
Ejemplo de fachada gris retro de tamaño medio de una planta con revestimiento de madera y tejado plano
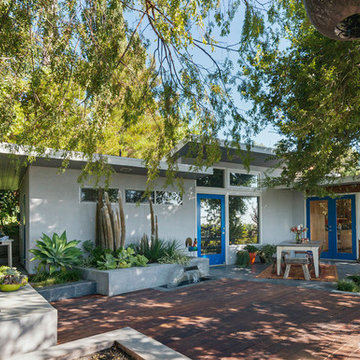
Photos by Michael McNamara, Shooting LA
Imagen de fachada gris vintage de tamaño medio de una planta con revestimiento de estuco y tejado plano
Imagen de fachada gris vintage de tamaño medio de una planta con revestimiento de estuco y tejado plano
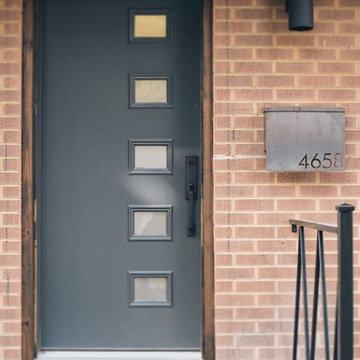
Kerri Fukui
Imagen de fachada marrón retro de tamaño medio de una planta con revestimiento de ladrillo
Imagen de fachada marrón retro de tamaño medio de una planta con revestimiento de ladrillo
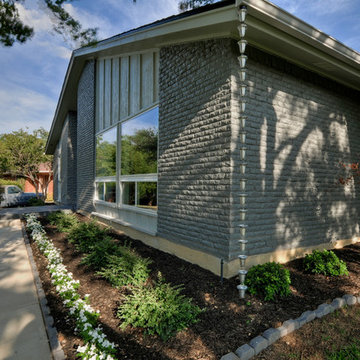
Foto de fachada gris vintage de tamaño medio de una planta con revestimiento de ladrillo y tejado a dos aguas
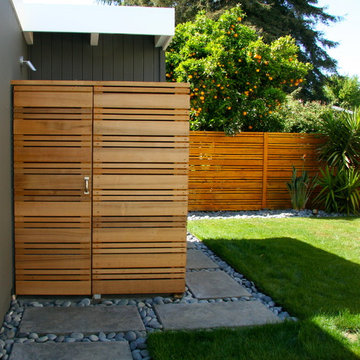
Imagen de fachada gris retro de tamaño medio con revestimiento de madera

Close up of the entry
Imagen de fachada de casa beige y gris vintage de tamaño medio de dos plantas con revestimiento de piedra, tejado a cuatro aguas y tejado de teja de madera
Imagen de fachada de casa beige y gris vintage de tamaño medio de dos plantas con revestimiento de piedra, tejado a cuatro aguas y tejado de teja de madera

Diseño de fachada de casa multicolor retro de tamaño medio a niveles con revestimiento de madera y tejado plano

A Modern home that wished for more warmth...
An addition and reconstruction of approx. 750sq. area.
That included new kitchen, office, family room and back patio cover area.
The floors are polished concrete in a dark brown finish to inject additional warmth vs. the standard concrete gray most of us familiar with.
A huge 16' multi sliding door by La Cantina was installed, this door is aluminum clad (wood finish on the interior of the door).
The vaulted ceiling allowed us to incorporate an additional 3 picture windows above the sliding door for more afternoon light to penetrate the space.
Notice the hidden door to the office on the left, the SASS hardware (hidden interior hinges) and the lack of molding around the door makes it almost invisible.
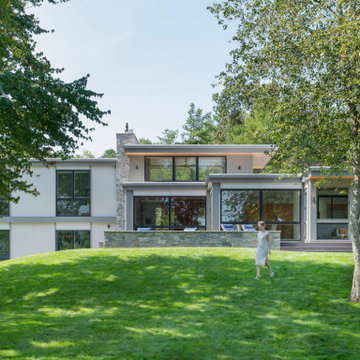
Cedar Cove Modern benefits from its integration into the landscape. The house is set back from Lake Webster to preserve an existing stand of broadleaf trees that filter the low western sun that sets over the lake. Its split-level design follows the gentle grade of the surrounding slope. The L-shape of the house forms a protected garden entryway in the area of the house facing away from the lake while a two-story stone wall marks the entry and continues through the width of the house, leading the eye to a rear terrace. This terrace has a spectacular view aided by the structure’s smart positioning in relationship to Lake Webster.
The interior spaces are also organized to prioritize views of the lake. The living room looks out over the stone terrace at the rear of the house. The bisecting stone wall forms the fireplace in the living room and visually separates the two-story bedroom wing from the active spaces of the house. The screen porch, a staple of our modern house designs, flanks the terrace. Viewed from the lake, the house accentuates the contours of the land, while the clerestory window above the living room emits a soft glow through the canopy of preserved trees.
2.637 ideas para fachadas retro de tamaño medio
3