2.637 ideas para fachadas retro de tamaño medio
Filtrar por
Presupuesto
Ordenar por:Popular hoy
101 - 120 de 2637 fotos
Artículo 1 de 3
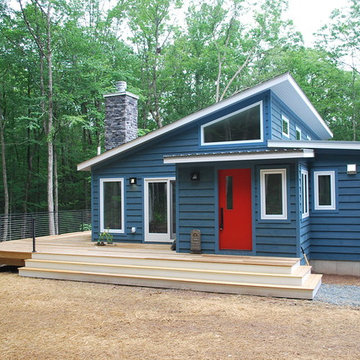
MidCentury Ranch 10 - This 1400 square foot, 2 bedroom / 2 bath home is the 10th original design in our Mid-Century Ranch series. Just outside Narrowsburg, NY.
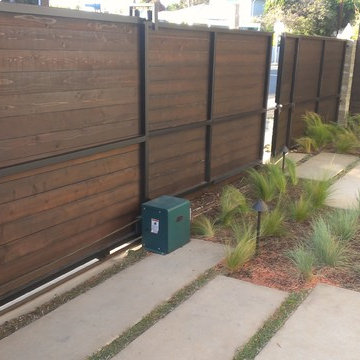
Horizontal redwood fencing and gate. Galvanized steel frame with coded and keyed security door lock. Mid century modern revival.
Foto de fachada beige retro de tamaño medio de dos plantas con revestimiento de estuco
Foto de fachada beige retro de tamaño medio de dos plantas con revestimiento de estuco
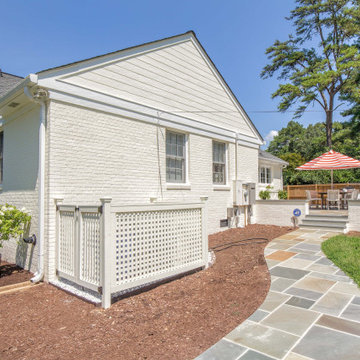
This beautiful one-story brick rancher located in Henrico County is impressive. Painting brick can be a
hard decision to make but it’s a tried and true way of updating your home’s exterior without replacing
the masonry. While some brick styles have stood the test of time, others have become dated more
quickly. Moreover, many homeowners prefer a solid color for their home as compared to the natural
variety of brick. This home was painted with Benjamin Moore’s Mayonnaise, a versatile bright white
with a touch of creamy yellow.

Updating a modern classic
These clients adore their home’s location, nestled within a 2-1/2 acre site largely wooded and abutting a creek and nature preserve. They contacted us with the intent of repairing some exterior and interior issues that were causing deterioration, and needed some assistance with the design and selection of new exterior materials which were in need of replacement.
Our new proposed exterior includes new natural wood siding, a stone base, and corrugated metal. New entry doors and new cable rails completed this exterior renovation.
Additionally, we assisted these clients resurrect an existing pool cabana structure and detached 2-car garage which had fallen into disrepair. The garage / cabana building was renovated in the same aesthetic as the main house.

View of north exterior elevation from top of Pier Cove Valley - Bridge House - Fenneville, Michigan - Lake Michigan, Saugutuck, Michigan, Douglas Michigan - HAUS | Architecture For Modern Lifestyles
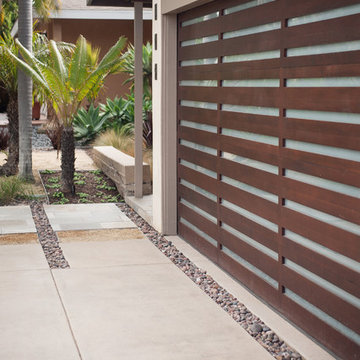
Foto de fachada de casa beige vintage de tamaño medio de dos plantas con revestimientos combinados, tejado a cuatro aguas y tejado de teja de madera
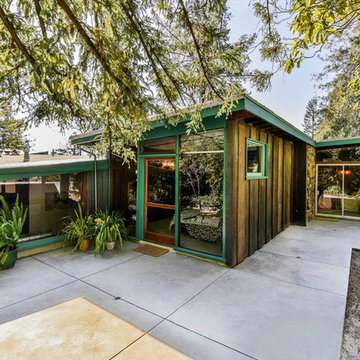
Modelo de fachada de casa marrón retro de tamaño medio de una planta con revestimiento de madera y tejado plano
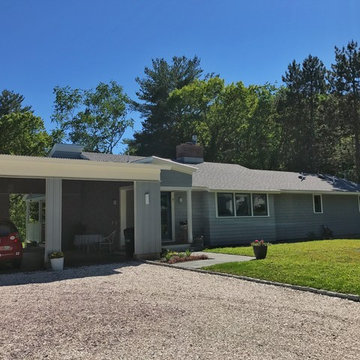
Constructed in two phases, this renovation, with a few small additions, touched nearly every room in this late ‘50’s ranch house. The owners raised their family within the original walls and love the house’s location, which is not far from town and also borders conservation land. But they didn’t love how chopped up the house was and the lack of exposure to natural daylight and views of the lush rear woods. Plus, they were ready to de-clutter for a more stream-lined look. As a result, KHS collaborated with them to create a quiet, clean design to support the lifestyle they aspire to in retirement.
To transform the original ranch house, KHS proposed several significant changes that would make way for a number of related improvements. Proposed changes included the removal of the attached enclosed breezeway (which had included a stair to the basement living space) and the two-car garage it partially wrapped, which had blocked vital eastern daylight from accessing the interior. Together the breezeway and garage had also contributed to a long, flush front façade. In its stead, KHS proposed a new two-car carport, attached storage shed, and exterior basement stair in a new location. The carport is bumped closer to the street to relieve the flush front facade and to allow access behind it to eastern daylight in a relocated rear kitchen. KHS also proposed a new, single, more prominent front entry, closer to the driveway to replace the former secondary entrance into the dark breezeway and a more formal main entrance that had been located much farther down the facade and curiously bordered the bedroom wing.
Inside, low ceilings and soffits in the primary family common areas were removed to create a cathedral ceiling (with rod ties) over a reconfigured semi-open living, dining, and kitchen space. A new gas fireplace serving the relocated dining area -- defined by a new built-in banquette in a new bay window -- was designed to back up on the existing wood-burning fireplace that continues to serve the living area. A shared full bath, serving two guest bedrooms on the main level, was reconfigured, and additional square footage was captured for a reconfigured master bathroom off the existing master bedroom. A new whole-house color palette, including new finishes and new cabinetry, complete the transformation. Today, the owners enjoy a fresh and airy re-imagining of their familiar ranch house.
Photos by Katie Hutchison
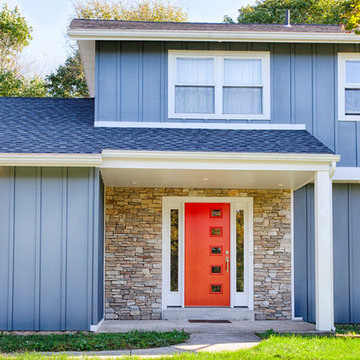
Foto de fachada de casa verde retro de tamaño medio de dos plantas con revestimiento de aglomerado de cemento, tejado a dos aguas y tejado de teja de madera
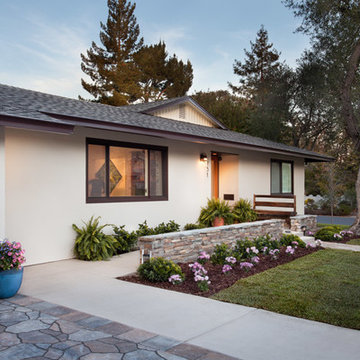
Complete Renovation
Build: EBCON Corporation
Design: EBCON Corporation + Magdalena Bogart Interiors
Photography: Agnieszka Jakubowicz
Diseño de fachada beige retro de tamaño medio de una planta con revestimiento de estuco y tejado plano
Diseño de fachada beige retro de tamaño medio de una planta con revestimiento de estuco y tejado plano
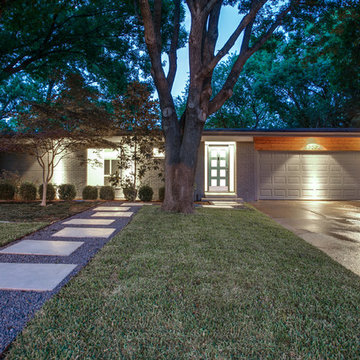
Imagen de fachada gris retro de tamaño medio de una planta con revestimiento de ladrillo
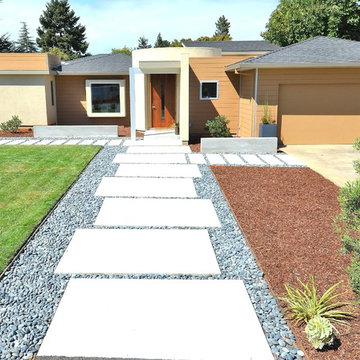
Carole Whitacre Photography
Diseño de fachada de casa multicolor vintage de tamaño medio de una planta con revestimiento de estuco, tejado a cuatro aguas y tejado de teja de madera
Diseño de fachada de casa multicolor vintage de tamaño medio de una planta con revestimiento de estuco, tejado a cuatro aguas y tejado de teja de madera
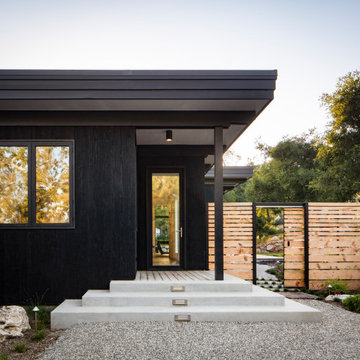
Ejemplo de fachada de casa negra vintage de tamaño medio de una planta con tejado plano
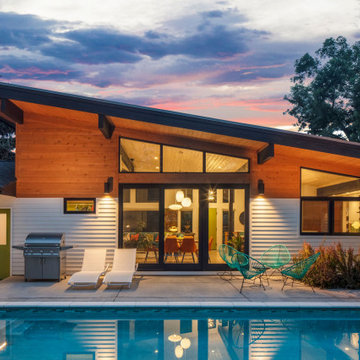
Foto de fachada de casa blanca y negra retro de tamaño medio de dos plantas con revestimiento de madera, tejado de un solo tendido, tejado de teja de madera y tablilla
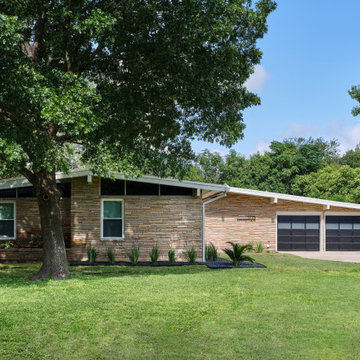
This 1959 Mid Century Modern Home was falling into disrepair, but the team at Haven Design and Construction could see the true potential. By preserving the beautiful original architectural details, such as the linear stacked stone and the clerestory windows, the team had a solid architectural base to build new and interesting details upon. New modern landscaping was installed and a new linear cedar fence surrounds the perimeter of the property.
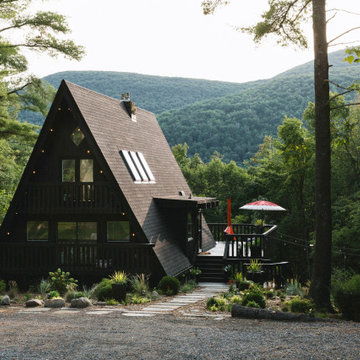
Thinking outside the box
Perched on a hilltop in the Catskills, this sleek 1960s A-frame is right at home among pointed firs and
mountain peaks.
An unfussy, but elegant design with modern shapes, furnishings, and material finishes both softens and enhances the home’s architecture and natural surroundings, bringing light and airiness to every room.
A clever peekaboo aesthetic enlivens many of the home’s new design elements―invisible touches of lucite, accented brass surfaces, oversized mirrors, and windows and glass partitions in the spa bathrooms, which give you all the comfort of a high-end hotel, and the feeling that you’re showering in nature.
Downstairs ample seating and a wet bar―a nod to your parents’ 70s basement―make a perfect space for entertaining. Step outside onto the spacious deck, fire up the grill, and enjoy the gorgeous mountain views.
Stonework, scattered like breadcrumbs around the 5-acre property, leads you to several lounging nooks, where you can stretch out with a book or take a soak in the hot tub.
Every thoughtful detail adds softness and magic to this forest home.
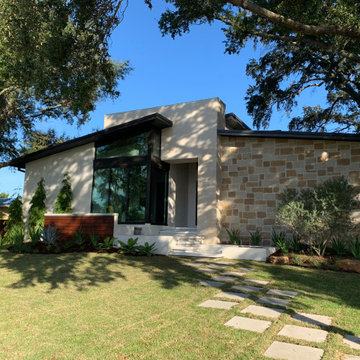
Custom designed home began in 2017 and completed in November 2019
Ejemplo de fachada de casa beige vintage de tamaño medio de dos plantas con revestimiento de piedra, tejado a dos aguas y tejado de metal
Ejemplo de fachada de casa beige vintage de tamaño medio de dos plantas con revestimiento de piedra, tejado a dos aguas y tejado de metal
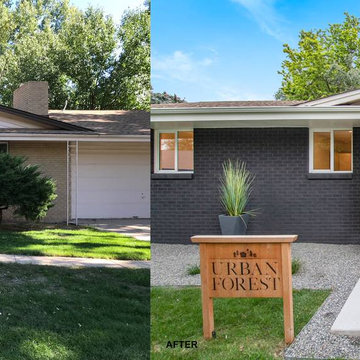
Foto de fachada de casa negra vintage de tamaño medio de dos plantas con revestimiento de ladrillo, tejado a dos aguas y tejado de teja de madera
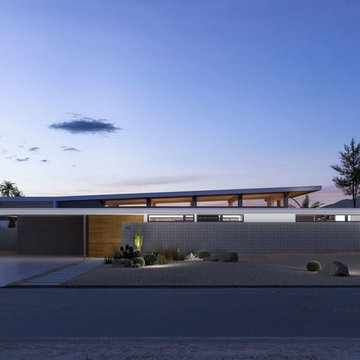
Axiom 2110 Exterior Rendering
Ejemplo de fachada de casa blanca vintage de tamaño medio de una planta con revestimientos combinados, tejado plano y tejado de teja de barro
Ejemplo de fachada de casa blanca vintage de tamaño medio de una planta con revestimientos combinados, tejado plano y tejado de teja de barro
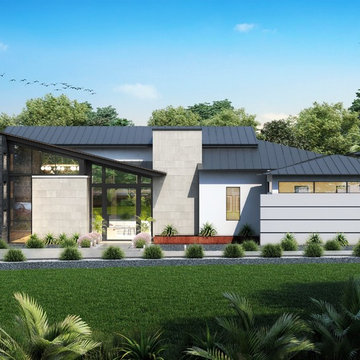
One story Mid Century Modern house locate it Cordillera Ranch north of Boerne Texas.
Designed by OSCAR E FLORES DESIGN STUDIO
Diseño de fachada de casa blanca vintage de tamaño medio de una planta con revestimiento de metal, tejado a cuatro aguas y tejado de metal
Diseño de fachada de casa blanca vintage de tamaño medio de una planta con revestimiento de metal, tejado a cuatro aguas y tejado de metal
2.637 ideas para fachadas retro de tamaño medio
6