1.376 ideas para fachadas retro con tejado a dos aguas
Ordenar por:Popular hoy
181 - 200 de 1376 fotos
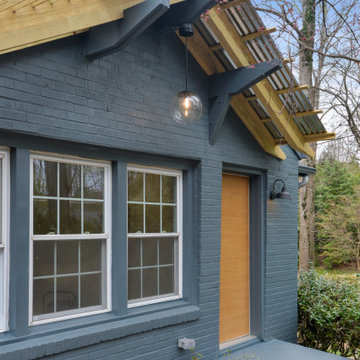
Front elevation of Mid Century Modern renovation
Diseño de fachada de casa gris vintage de tamaño medio de tres plantas con revestimiento de ladrillo, tejado a dos aguas y tejado de varios materiales
Diseño de fachada de casa gris vintage de tamaño medio de tres plantas con revestimiento de ladrillo, tejado a dos aguas y tejado de varios materiales
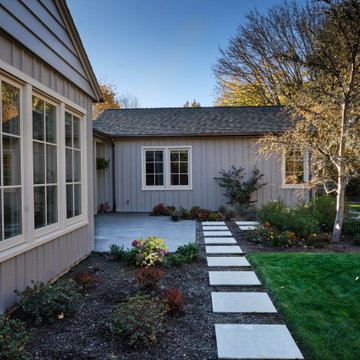
A vignette of the backyard patio.Pavers lead around the house.
Modelo de fachada de casa gris retro grande de una planta con revestimiento de madera, tejado a dos aguas y tejado de teja de madera
Modelo de fachada de casa gris retro grande de una planta con revestimiento de madera, tejado a dos aguas y tejado de teja de madera
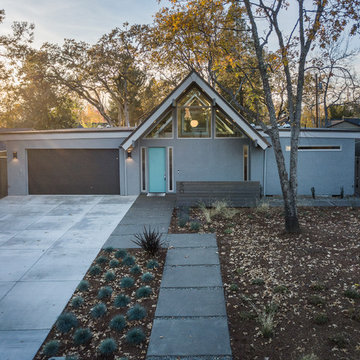
Jesse Smith
Foto de fachada de casa gris vintage grande de una planta con revestimiento de estuco, tejado a dos aguas y tejado de teja de madera
Foto de fachada de casa gris vintage grande de una planta con revestimiento de estuco, tejado a dos aguas y tejado de teja de madera
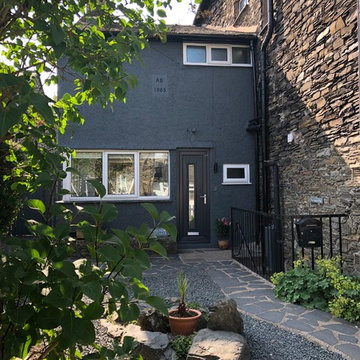
This traditional lakeland slate home was seriously outdated and needed completing gutting and refurbishing throughout. The interior is a mixture of Scandinavian, midcentury, contemporary and traditional elements with both bold colours and soft neutrals and quite a few quirky surprises.

This is a home that was designed around the property. With views in every direction from the master suite and almost everywhere else in the home. The home was designed by local architect Randy Sample and the interior architecture was designed by Maurice Jennings Architecture, a disciple of E. Fay Jones. New Construction of a 4,400 sf custom home in the Southbay Neighborhood of Osprey, FL, just south of Sarasota.
Photo - Ricky Perrone
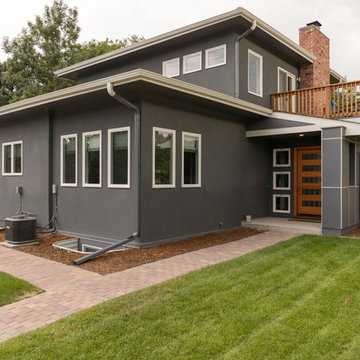
Don Murray
Modelo de fachada gris retro de tamaño medio de dos plantas con revestimiento de aglomerado de cemento y tejado a dos aguas
Modelo de fachada gris retro de tamaño medio de dos plantas con revestimiento de aglomerado de cemento y tejado a dos aguas
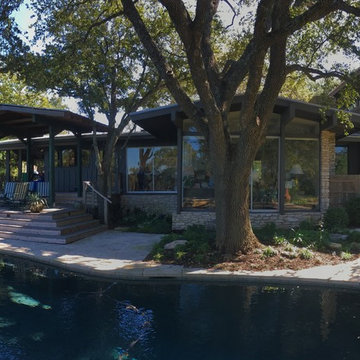
The rear of the home is glassy and has a collection of back yard west-facing gables. At right is the newest addition--a second level office addition above an expanded master bathroom. All three elements are built with prominent, projecting beams and roof decking, and all in the vocabulary of the original home. The pool deck is cut limestone, and the pool itself was renovated to have natural gray plaster--whose color is so appealing it makes me want to dive in, every time!
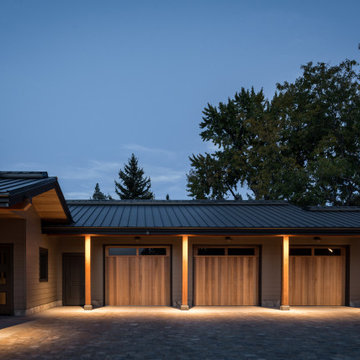
Contemporary remodel to a mid-century ranch in the Boise Foothills.
Diseño de fachada de casa marrón retro de tamaño medio de una planta con revestimiento de madera, tejado a dos aguas y tejado de metal
Diseño de fachada de casa marrón retro de tamaño medio de una planta con revestimiento de madera, tejado a dos aguas y tejado de metal
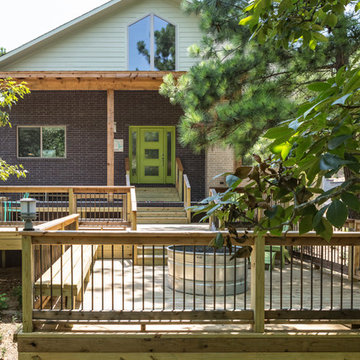
Aaron Dougherty Photography
Imagen de fachada de casa multicolor vintage de tamaño medio a niveles con revestimiento de ladrillo, tejado a dos aguas y tejado de metal
Imagen de fachada de casa multicolor vintage de tamaño medio a niveles con revestimiento de ladrillo, tejado a dos aguas y tejado de metal
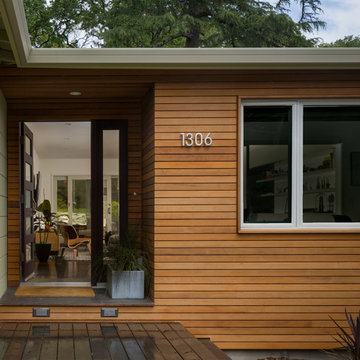
Newly articulated entry. Office on the right was created by enclosing an existing porch.
photos: Scott Hargis
Modelo de fachada gris retro pequeña de una planta con revestimiento de madera y tejado a dos aguas
Modelo de fachada gris retro pequeña de una planta con revestimiento de madera y tejado a dos aguas
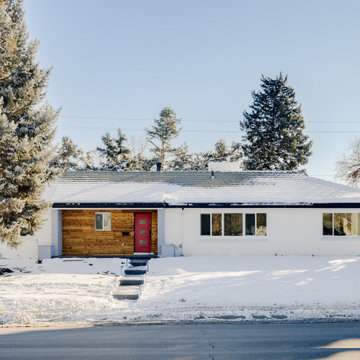
Just Listed in Park Hill! Semi-custom from the studs up remodel, with 4 bedrooms & 5 bathrooms. Many updates: new electrical, HVAC, plumbing, landscaping, fencing, concrete, windows, and carpet. Fresh interior & exterior paint, refinished hardwoods, concrete roof, and concrete window wells. Three bright bedrooms conveniently on main level. Every bedroom has an ensuite, with heated floors + 2nd laundry hookup in the primary bath. Finished basement, complete with fireplace insert & wet bar. Perfect for game nights & entertaining guests.
2820 Monaco Parkway | 4 br 5 ba | 3,184 sq ft | pending
#ParkHillHomes #DenverParkHill #StunningRemodel #ArtofHome
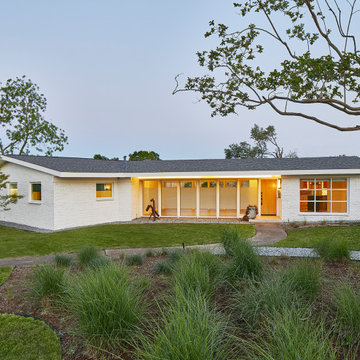
Dallas home reconstructed after a Tornado.
Foto de fachada de casa blanca retro de tamaño medio de una planta con ladrillo pintado, tejado a dos aguas y tejado de teja de madera
Foto de fachada de casa blanca retro de tamaño medio de una planta con ladrillo pintado, tejado a dos aguas y tejado de teja de madera
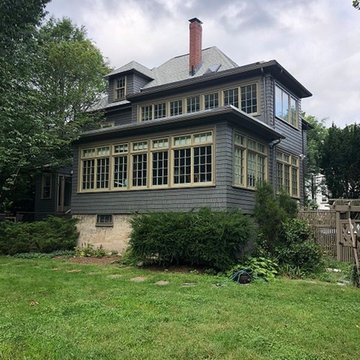
For this exterior paint project, in Newton, MA, the homeowner chose the exterior paint scheme of charcoal with gold for the trims. A white roof ties the whole project together. In this photo you get an idea of the home’s natural rustic look. The unpainted fence, (a separate project), shows the sharp contrast between the old and the new.

Klopf Architecture and Outer space Landscape Architects designed a new warm, modern, open, indoor-outdoor home in Los Altos, California. Inspired by mid-century modern homes but looking for something completely new and custom, the owners, a couple with two children, bought an older ranch style home with the intention of replacing it.
Created on a grid, the house is designed to be at rest with differentiated spaces for activities; living, playing, cooking, dining and a piano space. The low-sloping gable roof over the great room brings a grand feeling to the space. The clerestory windows at the high sloping roof make the grand space light and airy.
Upon entering the house, an open atrium entry in the middle of the house provides light and nature to the great room. The Heath tile wall at the back of the atrium blocks direct view of the rear yard from the entry door for privacy.
The bedrooms, bathrooms, play room and the sitting room are under flat wing-like roofs that balance on either side of the low sloping gable roof of the main space. Large sliding glass panels and pocketing glass doors foster openness to the front and back yards. In the front there is a fenced-in play space connected to the play room, creating an indoor-outdoor play space that could change in use over the years. The play room can also be closed off from the great room with a large pocketing door. In the rear, everything opens up to a deck overlooking a pool where the family can come together outdoors.
Wood siding travels from exterior to interior, accentuating the indoor-outdoor nature of the house. Where the exterior siding doesn’t come inside, a palette of white oak floors, white walls, walnut cabinetry, and dark window frames ties all the spaces together to create a uniform feeling and flow throughout the house. The custom cabinetry matches the minimal joinery of the rest of the house, a trim-less, minimal appearance. Wood siding was mitered in the corners, including where siding meets the interior drywall. Wall materials were held up off the floor with a minimal reveal. This tight detailing gives a sense of cleanliness to the house.
The garage door of the house is completely flush and of the same material as the garage wall, de-emphasizing the garage door and making the street presentation of the house kinder to the neighborhood.
The house is akin to a custom, modern-day Eichler home in many ways. Inspired by mid-century modern homes with today’s materials, approaches, standards, and technologies. The goals were to create an indoor-outdoor home that was energy-efficient, light and flexible for young children to grow. This 3,000 square foot, 3 bedroom, 2.5 bathroom new house is located in Los Altos in the heart of the Silicon Valley.
Klopf Architecture Project Team: John Klopf, AIA, and Chuang-Ming Liu
Landscape Architect: Outer space Landscape Architects
Structural Engineer: ZFA Structural Engineers
Staging: Da Lusso Design
Photography ©2018 Mariko Reed
Location: Los Altos, CA
Year completed: 2017
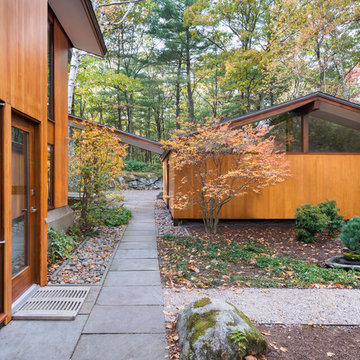
This house west of Boston was originally designed in 1958 by the great New England modernist, Henry Hoover. He built his own modern home in Lincoln in 1937, the year before the German émigré Walter Gropius built his own world famous house only a few miles away. By the time this 1958 house was built, Hoover had matured as an architect; sensitively adapting the house to the land and incorporating the clients wish to recreate the indoor-outdoor vibe of their previous home in Hawaii.
The house is beautifully nestled into its site. The slope of the roof perfectly matches the natural slope of the land. The levels of the house delicately step down the hill avoiding the granite ledge below. The entry stairs also follow the natural grade to an entry hall that is on a mid level between the upper main public rooms and bedrooms below. The living spaces feature a south- facing shed roof that brings the sun deep in to the home. Collaborating closely with the homeowner and general contractor, we freshened up the house by adding radiant heat under the new purple/green natural cleft slate floor. The original interior and exterior Douglas fir walls were stripped and refinished.
Photo by: Nat Rea Photography
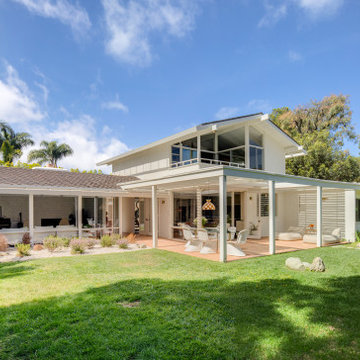
This whole house remodel was perfectly designed and curated by the ever so talented Shannon Mclaren owner of PRAIRIE Interiors. Photo Credit: Chad Mellon of Mellon.Studio
Newport Beach Home Tour 2022
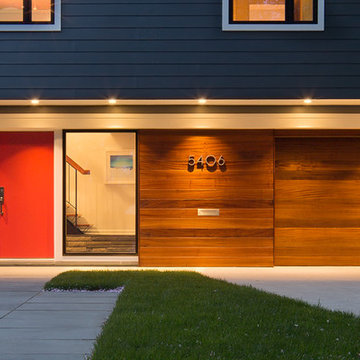
Anice Hoachlander, Hoachlander Davis Photography
Diseño de fachada gris retro grande a niveles con revestimientos combinados y tejado a dos aguas
Diseño de fachada gris retro grande a niveles con revestimientos combinados y tejado a dos aguas

Architecture by : Princeton Design Collaborative 360pdc.com
photo by Jeffery Edward Tryon
Ejemplo de fachada de casa marrón y gris vintage de tamaño medio de una planta con revestimiento de metal, tejado a dos aguas, tejado de metal y panel y listón
Ejemplo de fachada de casa marrón y gris vintage de tamaño medio de una planta con revestimiento de metal, tejado a dos aguas, tejado de metal y panel y listón

With a grand total of 1,247 square feet of living space, the Lincoln Deck House was designed to efficiently utilize every bit of its floor plan. This home features two bedrooms, two bathrooms, a two-car detached garage and boasts an impressive great room, whose soaring ceilings and walls of glass welcome the outside in to make the space feel one with nature.

Here is an architecturally built house from the early 1970's which was brought into the new century during this complete home remodel by adding a garage space, new windows triple pane tilt and turn windows, cedar double front doors, clear cedar siding with clear cedar natural siding accents, clear cedar garage doors, galvanized over sized gutters with chain style downspouts, standing seam metal roof, re-purposed arbor/pergola, professionally landscaped yard, and stained concrete driveway, walkways, and steps.
1.376 ideas para fachadas retro con tejado a dos aguas
10