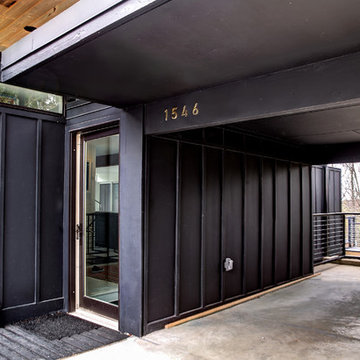413 ideas para fachadas retro con revestimiento de aglomerado de cemento
Filtrar por
Presupuesto
Ordenar por:Popular hoy
21 - 40 de 413 fotos
Artículo 1 de 3
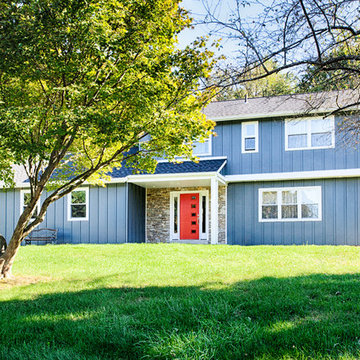
Modelo de fachada de casa verde retro de tamaño medio de dos plantas con revestimiento de aglomerado de cemento, tejado a dos aguas y tejado de teja de madera
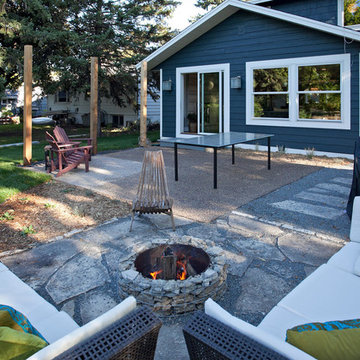
Gabian wall used to create a firepit
Imagen de fachada retro extra grande de tres plantas con revestimiento de aglomerado de cemento
Imagen de fachada retro extra grande de tres plantas con revestimiento de aglomerado de cemento
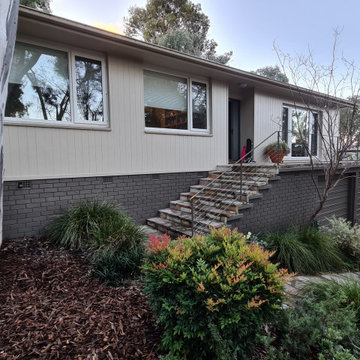
Foto de fachada de casa beige retro de tamaño medio de una planta con revestimiento de aglomerado de cemento y tejado de teja de barro

This mid-century modern makeover features a streamlined front door overhang and period sconces. The river pebble and concrete stepping stones complete the mid-century aesthetic. Nu Interiors, Ale Wood & Design construction and In House Photography.
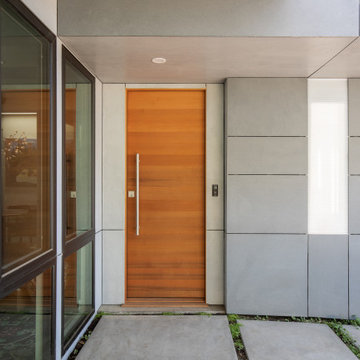
Imagen de fachada de casa gris y gris retro de tamaño medio de una planta con revestimiento de aglomerado de cemento, tejado plano y tejado de varios materiales
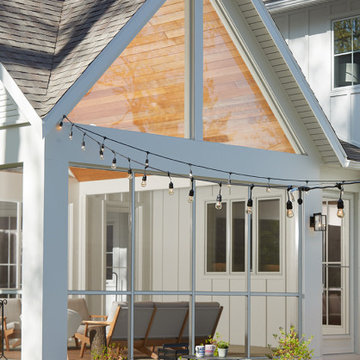
The Holloway blends the recent revival of mid-century aesthetics with the timelessness of a country farmhouse. Each façade features playfully arranged windows tucked under steeply pitched gables. Natural wood lapped siding emphasizes this homes more modern elements, while classic white board & batten covers the core of this house. A rustic stone water table wraps around the base and contours down into the rear view-out terrace.
Inside, a wide hallway connects the foyer to the den and living spaces through smooth case-less openings. Featuring a grey stone fireplace, tall windows, and vaulted wood ceiling, the living room bridges between the kitchen and den. The kitchen picks up some mid-century through the use of flat-faced upper and lower cabinets with chrome pulls. Richly toned wood chairs and table cap off the dining room, which is surrounded by windows on three sides. The grand staircase, to the left, is viewable from the outside through a set of giant casement windows on the upper landing. A spacious master suite is situated off of this upper landing. Featuring separate closets, a tiled bath with tub and shower, this suite has a perfect view out to the rear yard through the bedroom's rear windows. All the way upstairs, and to the right of the staircase, is four separate bedrooms. Downstairs, under the master suite, is a gymnasium. This gymnasium is connected to the outdoors through an overhead door and is perfect for athletic activities or storing a boat during cold months. The lower level also features a living room with a view out windows and a private guest suite.
Architect: Visbeen Architects
Photographer: Ashley Avila Photography
Builder: AVB Inc.
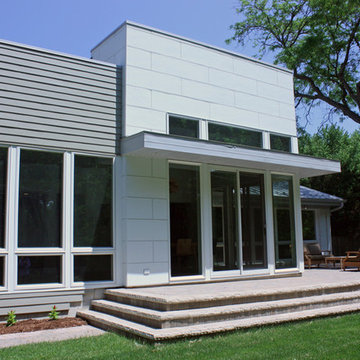
This is the addition to a early 1960's split level. The addition encloses a family room and dining room, with a green roof set atop of the addition for maximum sun exposure. http://www.kipnisarch.com
Kipnis Architecture + Planning
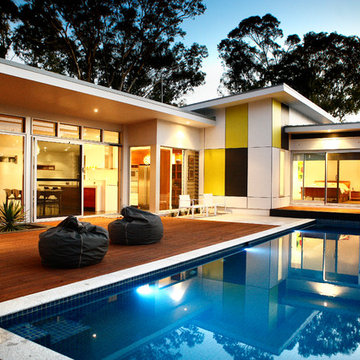
Jez - The Mark Agency
Imagen de fachada blanca retro de tamaño medio de una planta con revestimiento de aglomerado de cemento y tejado de un solo tendido
Imagen de fachada blanca retro de tamaño medio de una planta con revestimiento de aglomerado de cemento y tejado de un solo tendido

Imagen de fachada de casa blanca retro pequeña de dos plantas con revestimiento de aglomerado de cemento y tejado plano
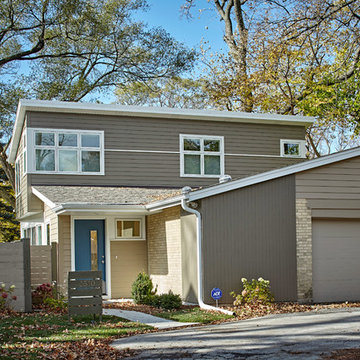
Patsy McEnroe
Imagen de fachada beige vintage de tamaño medio a niveles con revestimiento de aglomerado de cemento y tejado de un solo tendido
Imagen de fachada beige vintage de tamaño medio a niveles con revestimiento de aglomerado de cemento y tejado de un solo tendido
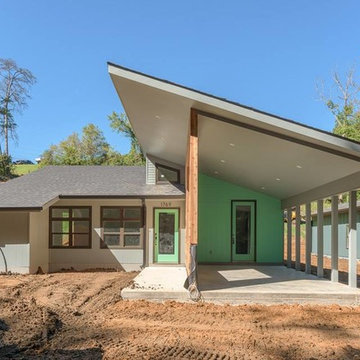
Imagen de fachada de casa gris retro de tamaño medio de una planta con revestimiento de aglomerado de cemento, tejado de un solo tendido y tejado de teja de madera
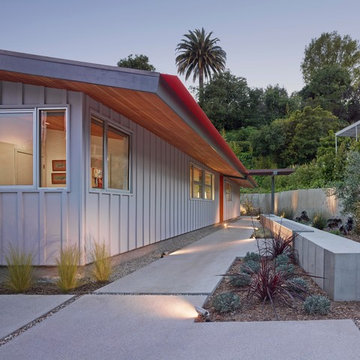
Fotoworks
Ejemplo de fachada gris vintage de tamaño medio de una planta con revestimiento de aglomerado de cemento y tejado de un solo tendido
Ejemplo de fachada gris vintage de tamaño medio de una planta con revestimiento de aglomerado de cemento y tejado de un solo tendido

Need extra space in your life? An ADU may be the right solution for you! Whether you call it a casita, granny flat, cottage, or in-law suite, an ADU comes in many shapes and styles and can be customized to fit your specific needs. At Studio Shed, we provide everything from fully customizable solutions to turnkey design packages, so you can find the perfect ADU for your life.
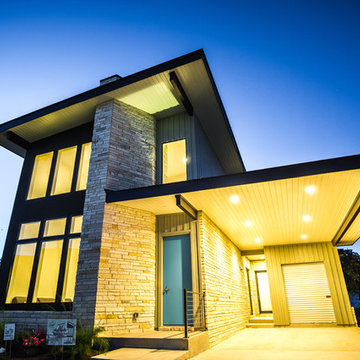
Modelo de fachada de casa beige vintage grande de dos plantas con revestimiento de aglomerado de cemento, tejado plano y tejado de metal
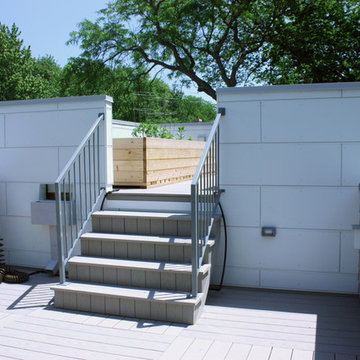
This is the addition to a early 1960's split level. This is showing the stairs leading up to the green roof, which is set atop of the addition for maximum sun exposure. http://www.kipnisarch.com
Kipnis Architecture + Planning
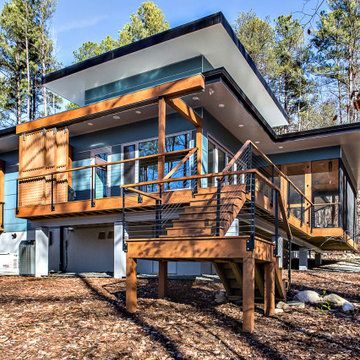
The wrap around deck terraces down to grade.
Diseño de fachada de casa azul vintage de tamaño medio de una planta con revestimiento de aglomerado de cemento, tejado plano y techo verde
Diseño de fachada de casa azul vintage de tamaño medio de una planta con revestimiento de aglomerado de cemento, tejado plano y techo verde
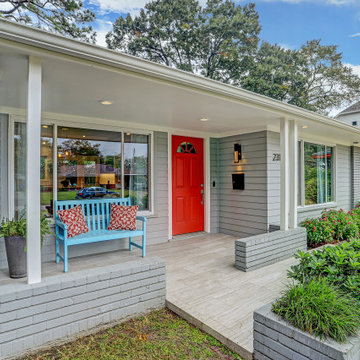
Ejemplo de fachada de casa gris vintage de una planta con revestimiento de aglomerado de cemento, tejado a cuatro aguas y tejado de teja de madera
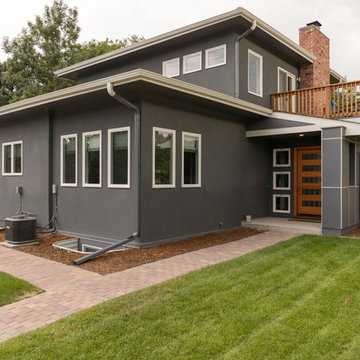
Don Murray
Modelo de fachada gris retro de tamaño medio de dos plantas con revestimiento de aglomerado de cemento y tejado a dos aguas
Modelo de fachada gris retro de tamaño medio de dos plantas con revestimiento de aglomerado de cemento y tejado a dos aguas
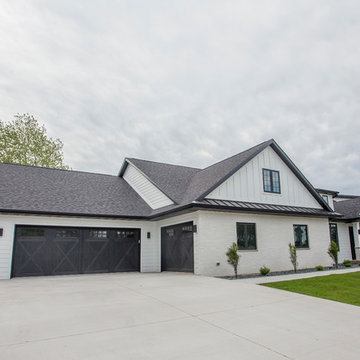
This "mid-century meets modern farmhouse" home features James Hardie fiber cement siding, Andersen 100 series windows in the black color, Midland Overhead overlay garage doors, Waudena front door, Qwens Corning shingles, accented with white brick from Top Block.
413 ideas para fachadas retro con revestimiento de aglomerado de cemento
2
