410 ideas para fachadas retro con revestimiento de aglomerado de cemento
Filtrar por
Presupuesto
Ordenar por:Popular hoy
141 - 160 de 410 fotos
Artículo 1 de 3
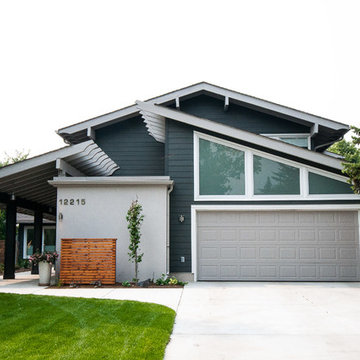
A contemporary upgrade to this exterior bringing emphasis to the variety of roof types, and opening up the covered entry breezeway.
This was a truly funky lakefront home with great bones and a midcentury feel. The goal was to incorporate an existing sunroom into the square footage of the home as well as take the dated yet ornamental exterior to an updated contemporary level.
See this project and more at www.beginwithdesign.com
Renovation by Urban Castle Homes, Calgary
Photos: Carol Ellergodt
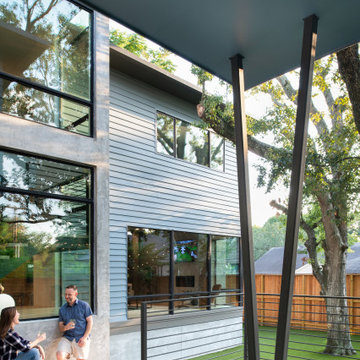
Brick & Siding Façade
Foto de fachada de casa azul y marrón vintage de tamaño medio de dos plantas con revestimiento de aglomerado de cemento, tejado a cuatro aguas, tejado de varios materiales y teja
Foto de fachada de casa azul y marrón vintage de tamaño medio de dos plantas con revestimiento de aglomerado de cemento, tejado a cuatro aguas, tejado de varios materiales y teja
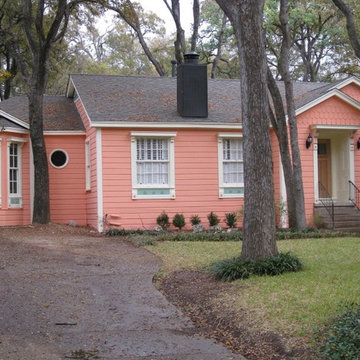
After painting
Modelo de fachada de casa roja vintage pequeña de una planta con revestimiento de aglomerado de cemento, tejado a cuatro aguas y tejado de teja de madera
Modelo de fachada de casa roja vintage pequeña de una planta con revestimiento de aglomerado de cemento, tejado a cuatro aguas y tejado de teja de madera
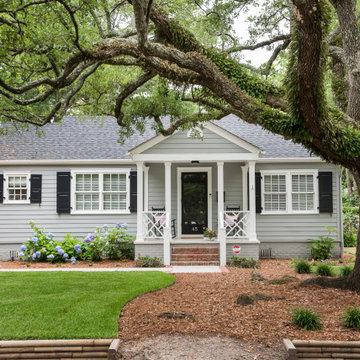
Diseño de fachada de casa gris vintage de una planta con revestimiento de aglomerado de cemento y tejado de teja de madera
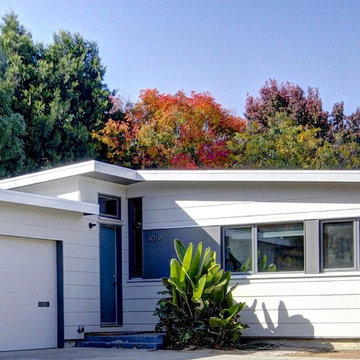
An aging 50's ranch with barely habitable performance was transformed into a modern high-performance phenomenon. Rebuilt to Passive House standards this home now features amazing indoor air quality, thermal comfort, tranquility and energy efficiency better than 99% of all homes. Check out the new Euro-modern styling and kitchen.
High Performance Living in Silicon Valley. One Sky Homes Designs and Builds the healthiest, most comfortable and energy balanced homes on the planet. Passive House and Zero Net Energy standards for both new and existing homes.
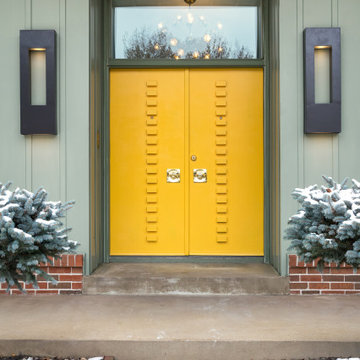
Foto de fachada verde vintage de una planta con revestimiento de aglomerado de cemento
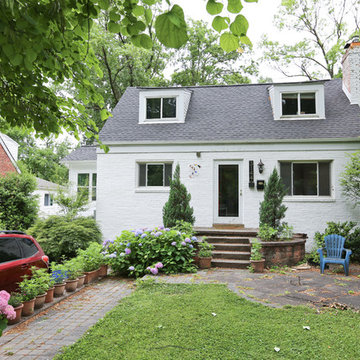
Foto de fachada de casa blanca vintage pequeña de una planta con revestimiento de aglomerado de cemento, tejado a dos aguas y tejado de teja de madera
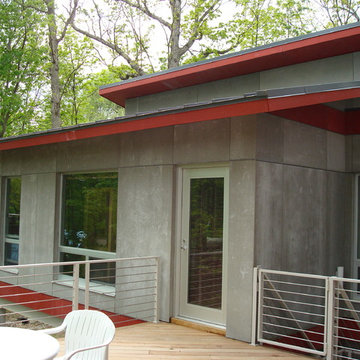
Litex aluminum windows and doors, Viroc siding attached with exposed stainless steel hex screws, and standing seam metal roofing complete the modern look of this home. The deck railings that were produced by Accufab are comprised of horizontal stainless steel rods and the decking material is white oak. An entry bridge acts as the formal access point to the main living areas.
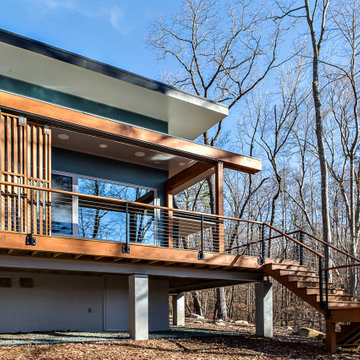
The western decks face a magnificent view. We designed sliding wood screens that can be easily closed to block the intense summer heat when needed.
Modelo de fachada de casa azul retro de tamaño medio de una planta con revestimiento de aglomerado de cemento, tejado plano y techo verde
Modelo de fachada de casa azul retro de tamaño medio de una planta con revestimiento de aglomerado de cemento, tejado plano y techo verde
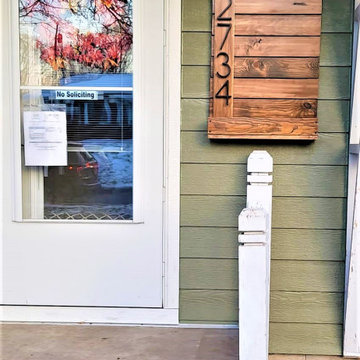
Rachel opted to replace her home’s worn-out energy inefficient siding with olive LP® SmartSide® prefinished in Diamond Kote®. This combination offers both attractiveness and reassurance, as the siding is backed by a 30-Year No Fade Warranty.
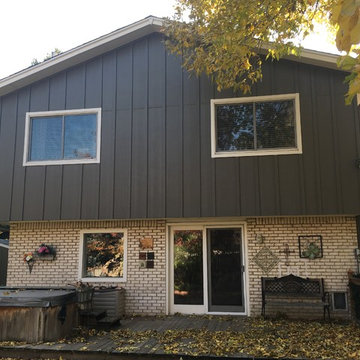
Foto de fachada de casa marrón retro de tamaño medio a niveles con revestimiento de aglomerado de cemento
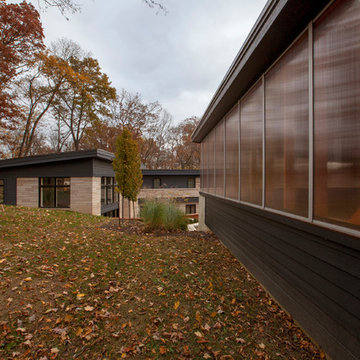
Looking east from new garage to renovated primary residence structure - Architecture + Photography: HAUS
Foto de fachada de casa gris retro grande de una planta con revestimiento de aglomerado de cemento y tejado de un solo tendido
Foto de fachada de casa gris retro grande de una planta con revestimiento de aglomerado de cemento y tejado de un solo tendido
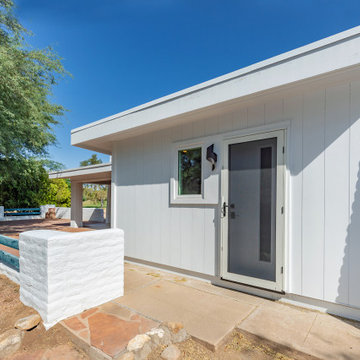
Tucked behind a slump block wall is the new Laundry/Mudroom/Pantry. This space, located off the Kitchen, provides access to the patios and the side yard.
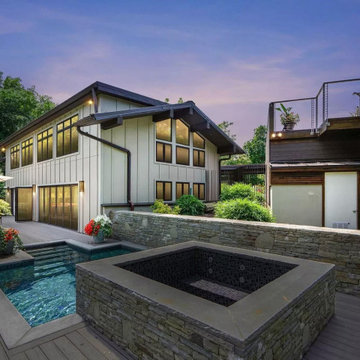
The original house was gray with very small windows. The addition of a large gable running along the rear of the house as well as enlarging the deck and creating a roof deck over the garage allows for a much more enjoyable living experience.
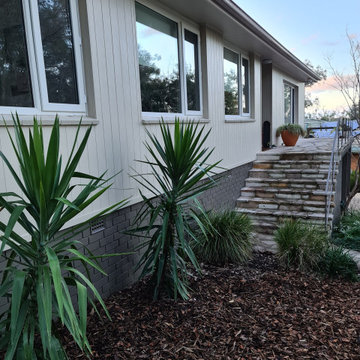
Ejemplo de fachada de casa beige retro de tamaño medio de una planta con revestimiento de aglomerado de cemento y tejado de teja de barro
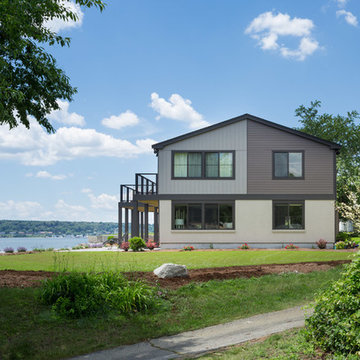
Robert Brewster Photography
Ejemplo de fachada beige vintage pequeña de dos plantas con revestimiento de aglomerado de cemento
Ejemplo de fachada beige vintage pequeña de dos plantas con revestimiento de aglomerado de cemento
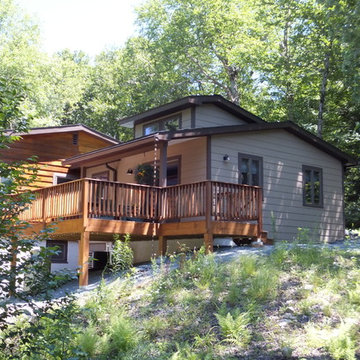
Ben Nicholson
Foto de fachada beige vintage de tamaño medio de dos plantas con revestimiento de aglomerado de cemento y tejado a dos aguas
Foto de fachada beige vintage de tamaño medio de dos plantas con revestimiento de aglomerado de cemento y tejado a dos aguas
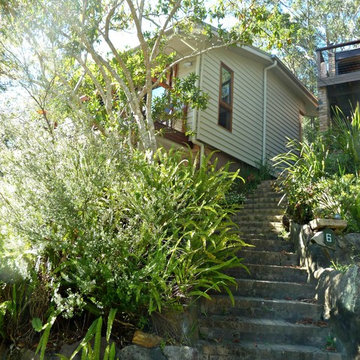
Alistair McLean
Ejemplo de fachada beige retro pequeña de dos plantas con revestimiento de aglomerado de cemento y tejado a cuatro aguas
Ejemplo de fachada beige retro pequeña de dos plantas con revestimiento de aglomerado de cemento y tejado a cuatro aguas
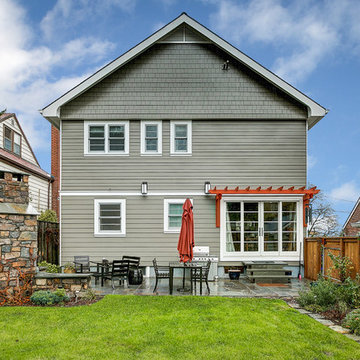
Featured in the 2016 Tour of Remodeled Homes and featured on KGW news channel 8 (Portland's NBC affiliate), this mid-century home received a completely new second story. The existing roof of the home was removed to accommodate the new floor. Blending the charm of the original home and its neighboring architecture was paramount. This home utilized all new Milgard Essence series windows and Marvin patio doors in addition to new hardi lap siding and hard shakes on the gables. Now, when looking at the streetscape, it looks as if this home was always this height.
After Rear Photo Courtesy Of: Real Estate Tours Photography
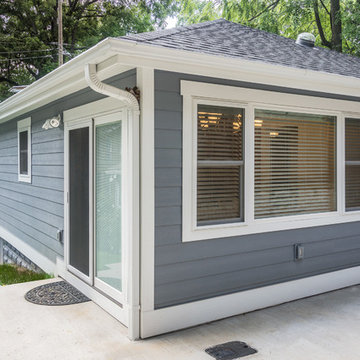
This home sat empty for 15 years, until it became uninhabitable. The new owners inherited it from grandparents, and had us take it down to the foundation, and start from scratch. The spacious-looking interior belies the home’s 800 sq. ft. footprint. With clever straight-through flow, the living room, kitchen, and dining room combine for a relaxed, uncrowded look. A master and second bedroom round out the space. Several clever touches make this a cozy, in-town living space.
410 ideas para fachadas retro con revestimiento de aglomerado de cemento
8