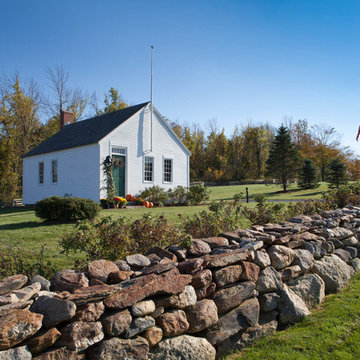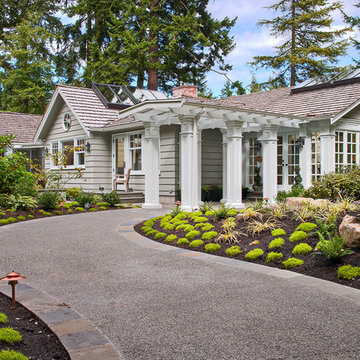579 ideas para fachadas
Filtrar por
Presupuesto
Ordenar por:Popular hoy
41 - 60 de 579 fotos
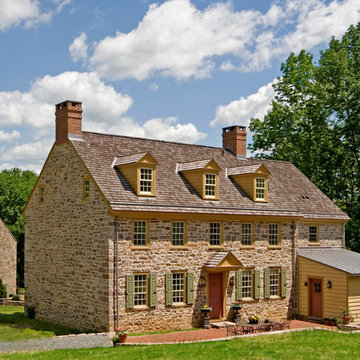
Work on the exterior of the original house began with installation of new cornice moldings and rakeboards. A new cedar shake roof was installed with pole gutters and dormers to provide light in the finished attic. All windows were replaced with new mortise and tenon, white oak timber frames fitted with reproduction sash and shutters. The original front door was hung in a new reproduction doorframe topped with a traditional hood to replicate an original feature. All exterior stonework was re-pointed with hydraulic lime mortar to match the color and style of the original pointing.
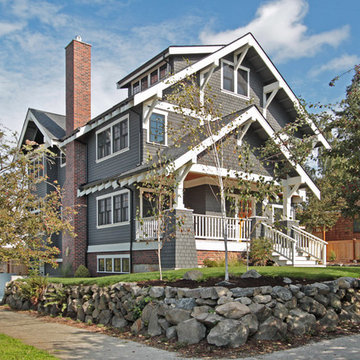
This Greenlake area home is the result of an extensive collaboration with the owners to recapture the architectural character of the 1920’s and 30’s era craftsman homes built in the neighborhood. Deep overhangs, notched rafter tails, and timber brackets are among the architectural elements that communicate this goal.
Given its modest 2800 sf size, the home sits comfortably on its corner lot and leaves enough room for an ample back patio and yard. An open floor plan on the main level and a centrally located stair maximize space efficiency, something that is key for a construction budget that values intimate detailing and character over size.
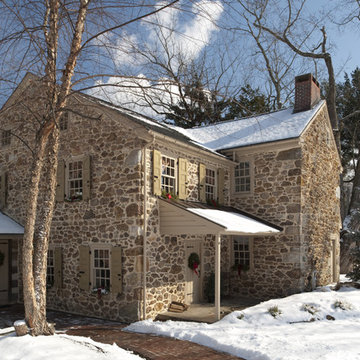
Edwards House exterior. Photo by Angle Eye Photography.
Imagen de fachada beige de estilo de casa de campo de dos plantas con revestimiento de piedra y tejado a dos aguas
Imagen de fachada beige de estilo de casa de campo de dos plantas con revestimiento de piedra y tejado a dos aguas
Encuentra al profesional adecuado para tu proyecto
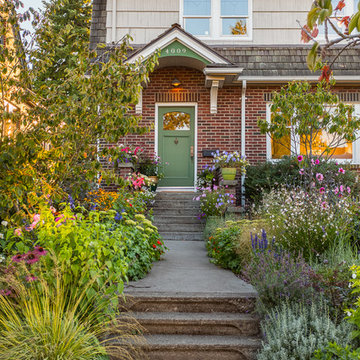
Cory Holland Photography
Diseño de fachada clásica de dos plantas con revestimiento de ladrillo
Diseño de fachada clásica de dos plantas con revestimiento de ladrillo
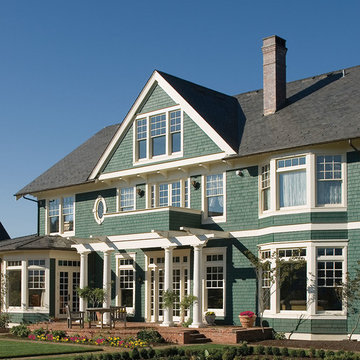
Photo courtesy of Alan Mascord Design Associates and can be found on houseplansandmore.com
Ejemplo de fachada verde tradicional grande de tres plantas con revestimiento de madera
Ejemplo de fachada verde tradicional grande de tres plantas con revestimiento de madera
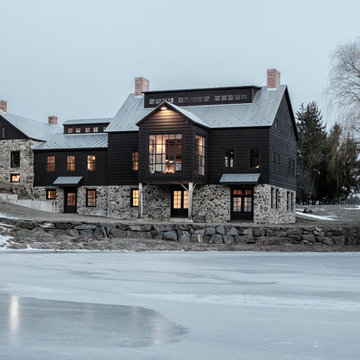
Photo: scott benedict practical(ly) studios
Foto de fachada marrón de estilo de casa de campo de dos plantas con tejado a dos aguas
Foto de fachada marrón de estilo de casa de campo de dos plantas con tejado a dos aguas

Photography by Andrea Rugg
Modelo de fachada negra contemporánea grande de una planta con tejado a cuatro aguas, revestimientos combinados y tejado de teja de madera
Modelo de fachada negra contemporánea grande de una planta con tejado a cuatro aguas, revestimientos combinados y tejado de teja de madera
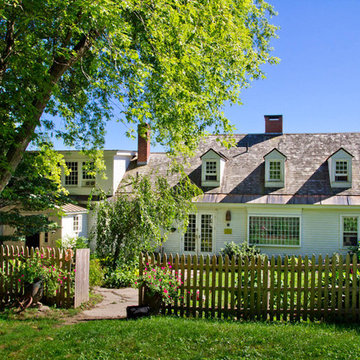
Photo by: Rikki Snyder © 2012 Houzz
Photo by: Rikki Snyder © 2012 Houzz
http://www.houzz.com/ideabooks/4018714/list/My-Houzz--An-Antique-Cape-Cod-House-Explodes-With-Color
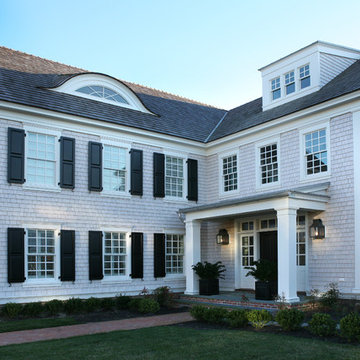
Asher Architects;
D L Miner, Builder;
Summer House Design, Interiors;
John Dimaio, Photography
Foto de fachada tradicional de tres plantas con revestimiento de madera
Foto de fachada tradicional de tres plantas con revestimiento de madera
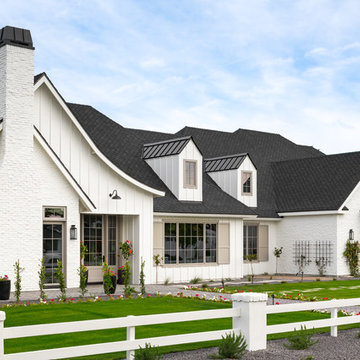
Foto de fachada de casa blanca campestre de una planta con revestimientos combinados, tejado a dos aguas y tejado de teja de madera
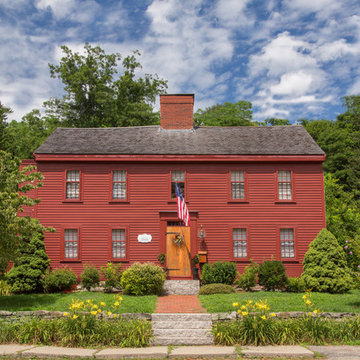
1668 Capt. Joseph Wilcomb House
Ipswich, MA
Renovation of unfinished attic of this 1st period home creating a secluded attic bedroom and cozy home office. Unique characteristics of the space include custom dormer window seat, interior window sash for more natural light, wide pine floors and a rope handrail.
Eric Roth
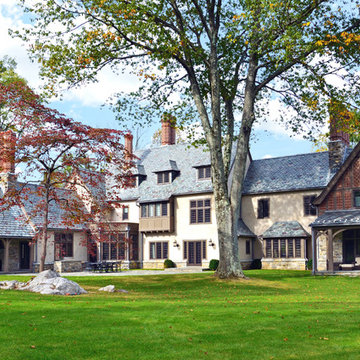
The rear façade is anchored by porches on either end.
Imagen de fachada beige clásica grande de tres plantas con revestimientos combinados
Imagen de fachada beige clásica grande de tres plantas con revestimientos combinados
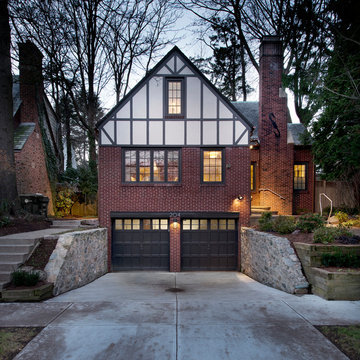
An existing Tudor-style residence on the East Side of Providence, featuring restoration of the exterior half-timber assemblies, wire-struck brick, slate roofs, copper flashing and gutters. An open floor-plan concept was introduced, along with a building extension to include an exterior screened porch,
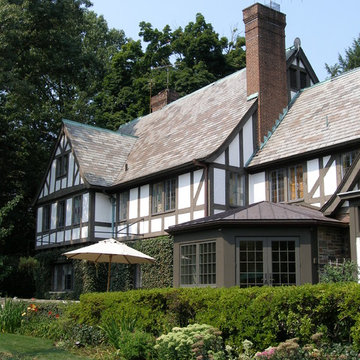
Ejemplo de fachada marrón clásica grande de dos plantas con revestimiento de madera y tejado a dos aguas
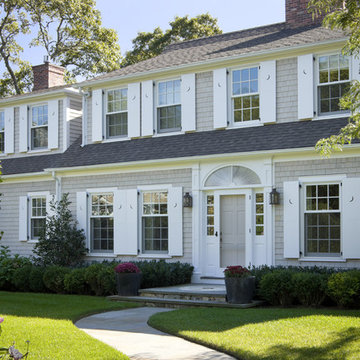
Imagen de fachada tradicional de dos plantas con revestimiento de madera
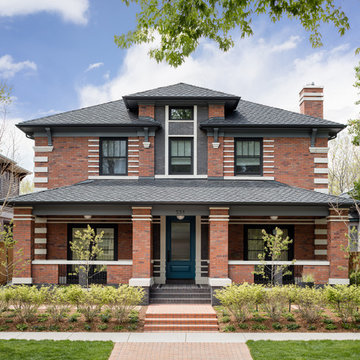
Imagen de fachada de casa roja clásica de dos plantas con revestimiento de ladrillo, tejado a cuatro aguas y tejado de teja de madera
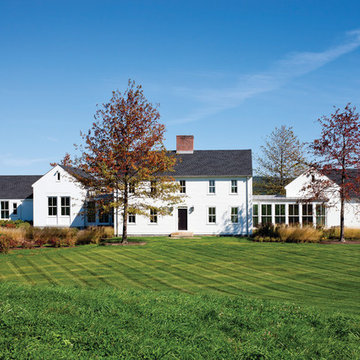
Architect: Michael Waters, AIA, LDa Architecture & Interiors
Photography By: Greg Premru
“This project succeeds not only in creating beautiful architecture, but in making us better understand the nature of the site and context. It has a presence that feels completely rooted in its site and raised above any appeal to fashion. It clarifies local traditions while extending them.”
This single-family residential estate in Upstate New York includes a farmhouse-inspired residence along with a timber-framed barn and attached greenhouse adjacent to an enclosed garden area and surrounded by an orchard. The ultimate goal was to create a home that would have an authentic presence in the surrounding agricultural landscape and strong visual and physical connections to the site. The design incorporated an existing colonial residence, resituated on the site and preserved along with contemporary additions on three sides. The resulting home strikes a perfect balance between traditional farmhouse architecture and sophisticated contemporary living.
Inspiration came from the hilltop site and mountain views, the existing colonial residence, and the traditional forms of New England farm and barn architecture. The house and barn were designed to be a modern interpretation of classic forms.
The living room and kitchen are combined in a large two-story space. Large windows on three sides of the room and at both first and second floor levels reveal a panoramic view of the surrounding farmland and flood the space with daylight. Marvin Windows helped create this unique space as well as the airy glass galleries that connect the three main areas of the home. Marvin Windows were also used in the barn.
MARVIN PRODUCTS USED:
Marvin Ultimate Casement Window
Marvin Ultimate Double Hung Window
Marvin Ultimate Venting Picture Window
579 ideas para fachadas
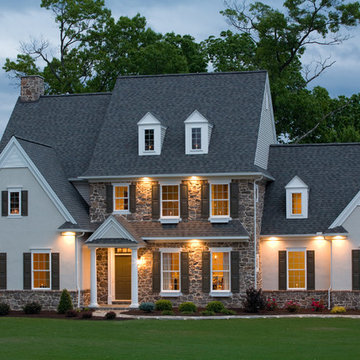
Jeremy Hess Photography
www.jeremyhessphotography.com
Modelo de fachada tradicional de tres plantas con revestimientos combinados
Modelo de fachada tradicional de tres plantas con revestimientos combinados
3
