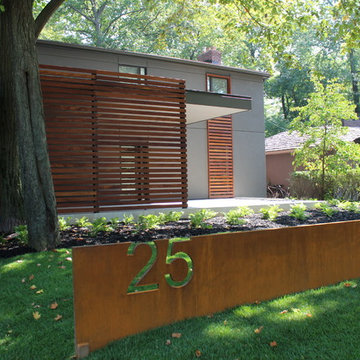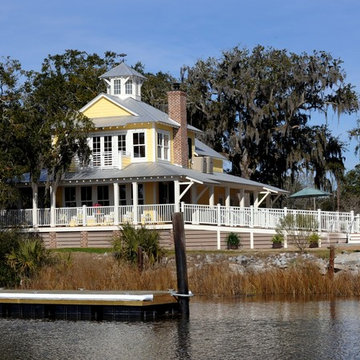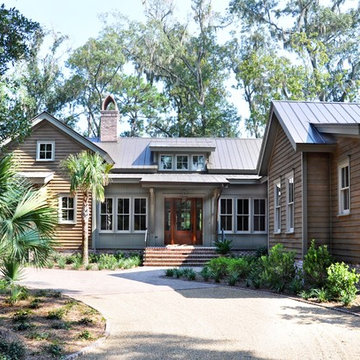579 ideas para fachadas
Filtrar por
Presupuesto
Ordenar por:Popular hoy
21 - 40 de 579 fotos

Photo by Ed Gohlich
Diseño de fachada de casa blanca clásica pequeña de una planta con revestimiento de madera, tejado a dos aguas y tejado de teja de madera
Diseño de fachada de casa blanca clásica pequeña de una planta con revestimiento de madera, tejado a dos aguas y tejado de teja de madera
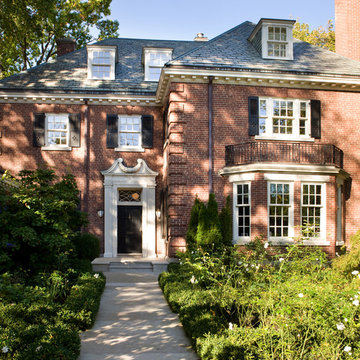
Front of Georgian house restored
Modelo de fachada roja tradicional grande de dos plantas con revestimiento de ladrillo
Modelo de fachada roja tradicional grande de dos plantas con revestimiento de ladrillo
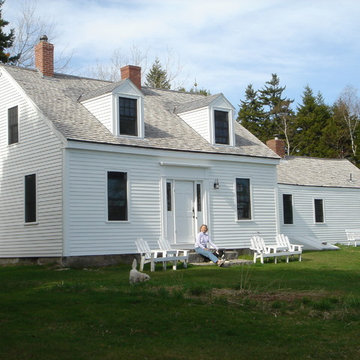
Photo by Christopher Robinson of Daggett Builders, Inc
Extensive renovation of an antique cape on the coast of Maine. This house was featured in Maine Home & Design. See the article "Crooked Cottage Charm" on our website.
Encuentra al profesional adecuado para tu proyecto
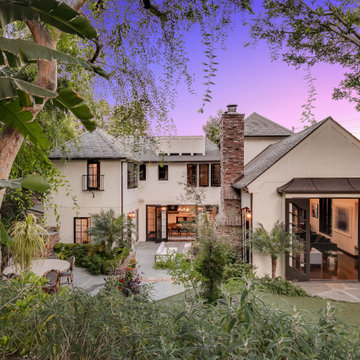
beverly hills, garden house, patio
Ejemplo de fachada de casa blanca y gris clásica renovada de dos plantas con tejado a dos aguas y tejado de teja de madera
Ejemplo de fachada de casa blanca y gris clásica renovada de dos plantas con tejado a dos aguas y tejado de teja de madera
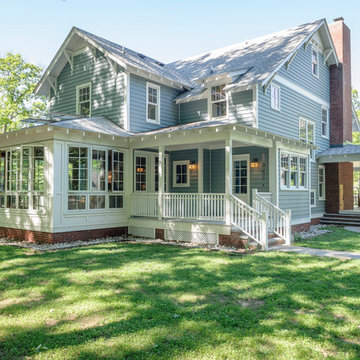
Foto de fachada de casa azul de estilo americano de tamaño medio de tres plantas con revestimientos combinados, tejado a dos aguas y tejado de teja de madera
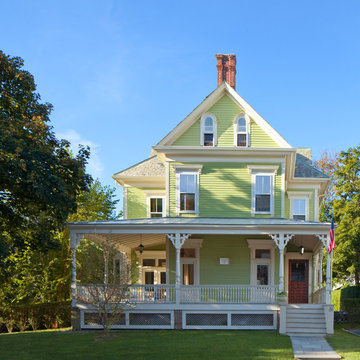
© Anthony Crisafulli 2014
Foto de fachada verde clásica grande de tres plantas con tejado a dos aguas
Foto de fachada verde clásica grande de tres plantas con tejado a dos aguas
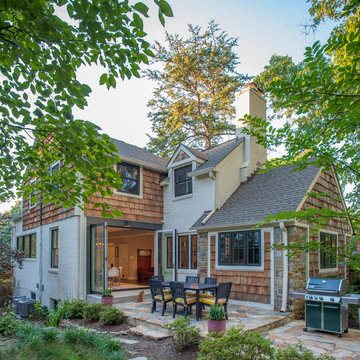
Michael K. Wilkinson, Photographs
Imagen de fachada clásica de tamaño medio de dos plantas con revestimiento de madera
Imagen de fachada clásica de tamaño medio de dos plantas con revestimiento de madera
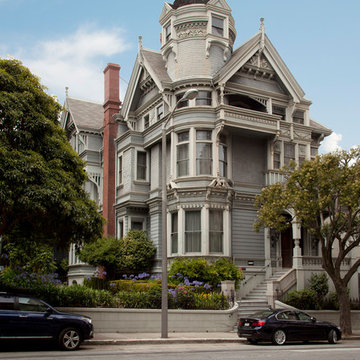
Full story:
Victorian style lives on in San Francisco’s Haas-Lilienthal House http://www.houzz.com/ideabooks/29914308
Photo: Margot Hartford © 2014 Houzz
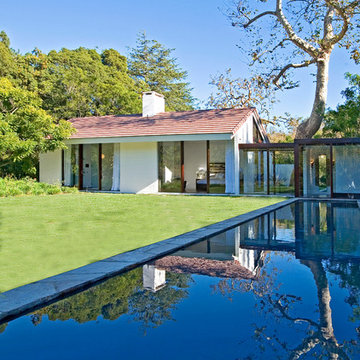
Simon Berlyn of Berlyn Photography
Ejemplo de fachada vintage de una planta con tejado a dos aguas
Ejemplo de fachada vintage de una planta con tejado a dos aguas
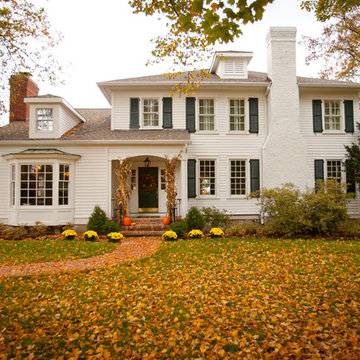
Ross VanPelt Photography
Imagen de fachada blanca de estilo de casa de campo de dos plantas
Imagen de fachada blanca de estilo de casa de campo de dos plantas
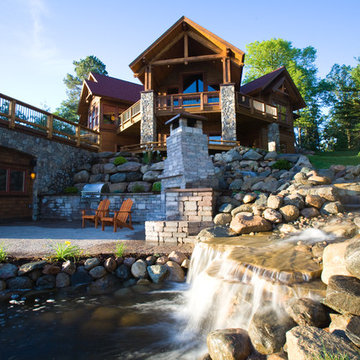
Absolutely stunning in detail, this home features a rustic interior with custom kitchen and vaulted great room. Large entertaining spaces include patio with built in grill and fireplace and a boat house with an upper patio that shows the best view of the lake.
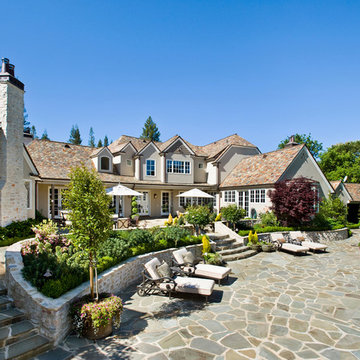
Located on a beautiful corner lot of just over one acre, this sumptuous home presents Country French styling – with leaded glass windows, half-timber accents, and a steeply pitched roof finished in varying shades of slate. Completed in 2006, the home is magnificently appointed with traditional appeal and classic elegance surrounding a vast center terrace that accommodates indoor/outdoor living so easily. Distressed walnut floors span the main living areas, numerous rooms are accented with a bowed wall of windows, and ceilings are architecturally interesting and unique. There are 4 additional upstairs bedroom suites with the convenience of a second family room, plus a fully equipped guest house with two bedrooms and two bathrooms. Equally impressive are the resort-inspired grounds, which include a beautiful pool and spa just beyond the Builder: Markay Johnson Construction
visit: www.mjconstruction.com
Project Details:
Located on a beautiful corner lot of just over one acre, this sumptuous home presents Country French styling – with leaded glass windows, half-timber accents, and a steeply pitched roof finished in varying shades of slate. Completed in 2006, the home is magnificently appointed with traditional appeal and classic elegance surrounding a vast center terrace that accommodates indoor/outdoor living so easily. Distressed walnut floors span the main living areas, numerous rooms are accented with a bowed wall of windows, and ceilings are architecturally interesting and unique. There are 4 additional upstairs bedroom suites with the convenience of a second family room, plus a fully equipped guest house with two bedrooms and two bathrooms. Equally impressive are the resort-inspired grounds, which include a beautiful pool and spa just beyond the center terrace and all finished in Connecticut bluestone. A sport court, vast stretches of level lawn, and English gardens manicured to perfection complete the setting.
Photographer: Bernard Andre Photography
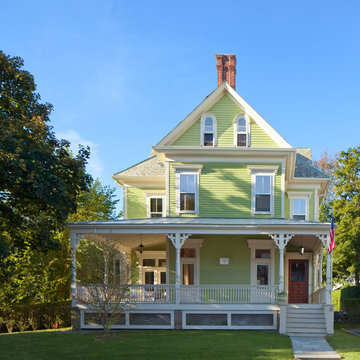
Builder: Ed Lacross
Interior design: Kirby Goff ID
Photographer: Anthony Crisafulli
Diseño de fachada clásica de dos plantas
Diseño de fachada clásica de dos plantas
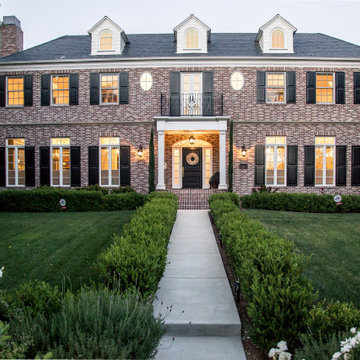
Ejemplo de fachada de casa roja clásica extra grande de dos plantas con revestimiento de ladrillo, tejado a cuatro aguas y tejado de teja de madera
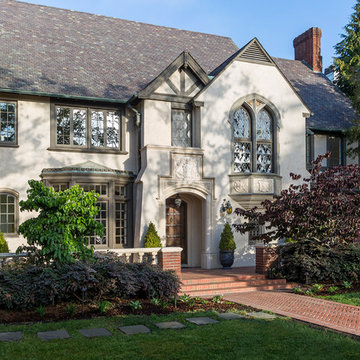
Total renovation of the spectacular home overlooking the San Francisco skyline.
Jennifer Howard, Custom Cabinetry
Jon De La Cruz, Interior Designer
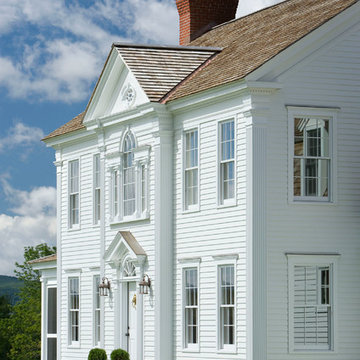
Formal Entry with elegant architectural details and proper scale and proportion.
Ejemplo de fachada blanca clásica de tamaño medio de dos plantas con revestimiento de madera
Ejemplo de fachada blanca clásica de tamaño medio de dos plantas con revestimiento de madera
579 ideas para fachadas
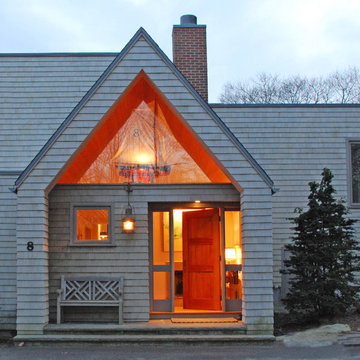
This home was built for a couple who were interested in the modern architecture of the late 1950’s and early 1960’s. They wanted their home to be energy efficient and to blend with the natural environment. The site they selected was on a steep rocky wooded hillside overlooking the Atlantic Ocean. As serious art collectors they also needed natural lighting and expansive spaces in which to display their extensive collections.
2
