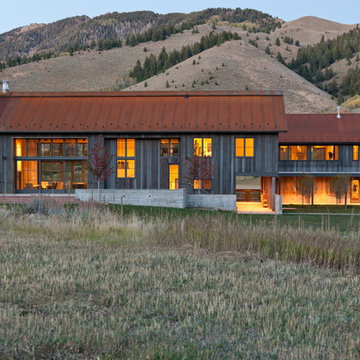206.116 ideas para fachadas
Filtrar por
Presupuesto
Ordenar por:Popular hoy
161 - 180 de 206.116 fotos
Artículo 1 de 3
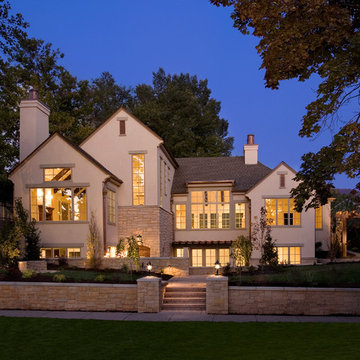
Joshua Caldwell
Imagen de fachada beige clásica renovada grande de dos plantas con revestimiento de estuco
Imagen de fachada beige clásica renovada grande de dos plantas con revestimiento de estuco

Lake Cottage Porch, standing seam metal roofing and cedar shakes blend into the Vermont fall foliage. Simple and elegant.
Photos by Susan Teare
Diseño de fachada negra rústica de una planta con revestimiento de madera y tejado de metal
Diseño de fachada negra rústica de una planta con revestimiento de madera y tejado de metal

View from beach.
Diseño de fachada de casa gris y gris costera de tamaño medio de dos plantas con revestimientos combinados, tejado a dos aguas, tejado de teja de madera y panel y listón
Diseño de fachada de casa gris y gris costera de tamaño medio de dos plantas con revestimientos combinados, tejado a dos aguas, tejado de teja de madera y panel y listón
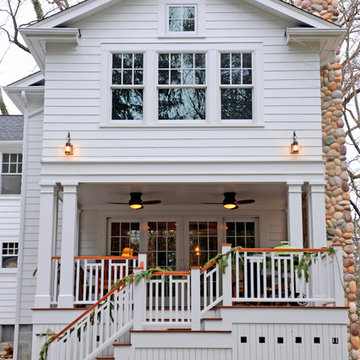
R. B. Shwarz contractors built an addition onto an existing Chagrin Falls home. They added a master suite with bedroom and bathroom, outdoor fireplace, deck, outdoor storage under the deck, and a beautiful white staircase and railings. Photo Credit: Marc Golub
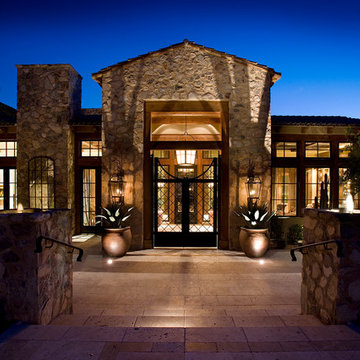
This Ranch Hacienda hillside estate boasts well over 13,000 square feet under roof. A loggia serves as the backbone for the design. Each space, both interior and exterior, has a direct response to the linear expression of outdoor space.
The exterior materials and detailing are rustic and simple in nature. The mass and scale create drama and correspond to the vast desert skyline and adjacent majestic McDowell mountain views.
Features of the house include a motor court with dual garages, a separate guest quarters, and a walk-in cooler.
Silverleaf is known for its embodiment of traditional architectural styles, and this house expresses the essence of a hacienda with its communal courtyard spaces and quiet luxury.
This was the first project of many designed by Architect C.P. Drewett for construction in Silverleaf, located in north Scottsdale, AZ.
Project Details:
Architecture | C.P. Drewett, AIA, DrewettWorks, Scottsdale, AZ
Builder | Sonora West Development, Scottsdale, AZ
Photography | Dino Tonn, Scottsdale, AZ

Foto de fachada blanca y blanca tropical de una planta con tejado a cuatro aguas y tejado de metal
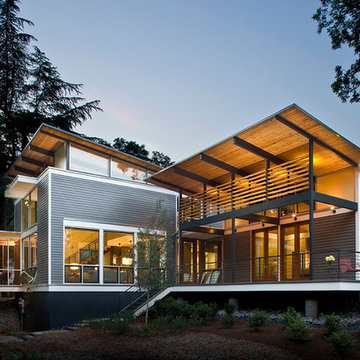
Natural ventilation and geothermal heating and cooling system aids in both comfort and energy efficiency.
Foto de fachada de casa gris contemporánea de tamaño medio de dos plantas con tejado de un solo tendido
Foto de fachada de casa gris contemporánea de tamaño medio de dos plantas con tejado de un solo tendido
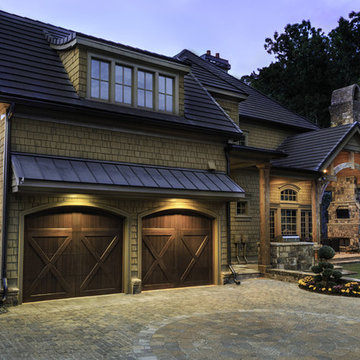
Innovation House’s design team worked just as hard hand-selecting finishes for the exterior of the home as they did the interior in order to create a dramatic first impression for guests that would also perform to the standards of a busy family. Innovation House’s courtyard begins at the edge of the home’s grand circular drive. Branching to the right of the main structure, the contrasting stone driveway pavers lead you into an artfully designed garage and courtyard space. The stonework, hardwood garage doors, dark aluminum railings and natural finish porch supports comprise a majority of the space’s hardscape.
Innovation House’s design team built two separate garage structures: one two car garage attached to the house and another two car garage opposite the first lending a carriage house feel. Just past an elegant low profile stone dividing wall is expansive green space for family play and relaxation. A combination of colorful in-ground plantings and sculptural container planters evokes a decidedly English garden feel. To add drama and a way to easily find the side doors, Innovation House’s design team used a combination of sleek recessed landscape lights and traditional carriage lights. The continued stone work helps draw visual attention beyond the garages and verdant carpet of grass to a welcoming outdoor kitchen and living area complete with large stone fireplace, gas grill with custom butcher block grill cart, and stone topped food preparation space.
Sources: railings by Alumia railings; driveway pavers by Belgard; gutters and downspouts by Spectra Metal; garage doors by Clopay; landscaping by Sugar Hill Outdoors; grill by AOG/ RH Petterson; grill cart by Boos; landscape and post lighting by Kichler; can lighting by Cooper Lighting.
Photo Credit: GreinTime Productions
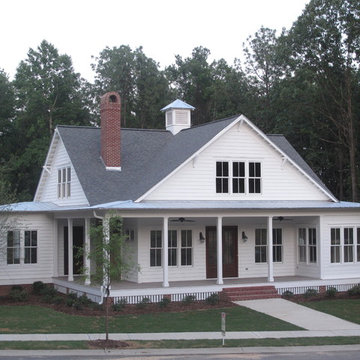
This traditional Southern home features five bedrooms & three and half baths. It has an open floor plan with kitchen, family room, breakfast nook and informal dining room on the front of the home. It has a main level master suite, study/office and a unique mudroom and laundry area. It sits on a corner lot with plenty of space for all of the wrap-around-porches and view of the pool. It has a two car, main level detached garage with covered breezeway for easy entry into the home.
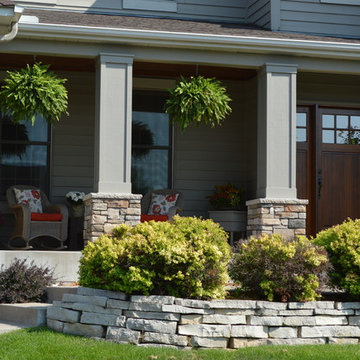
The covered porch in this project was renovated to update it's look. The existing tapered columns were replaced with these more contemporary-in-style versions...they are clean and simple which leaves the focus on the new Douglas Fir Arts-and-Crafts front entry door with side lights. The door has a beautifully rich custom stain that was also applied to the cedar tongue and groove ceiling that we installed.
206.116 ideas para fachadas
9
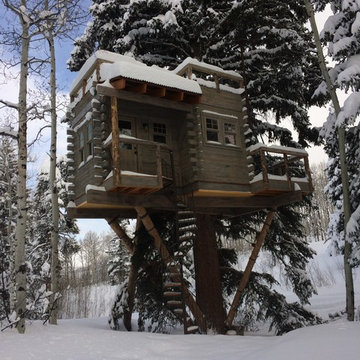
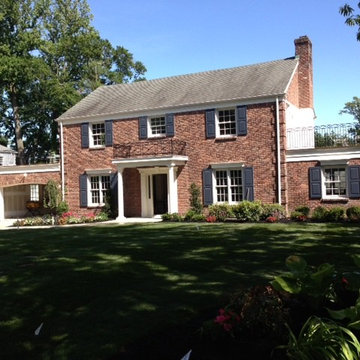
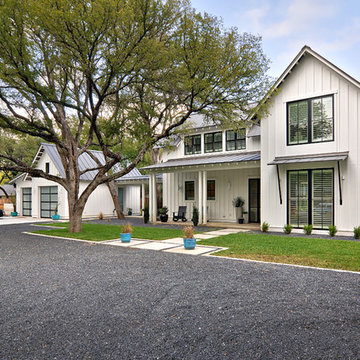
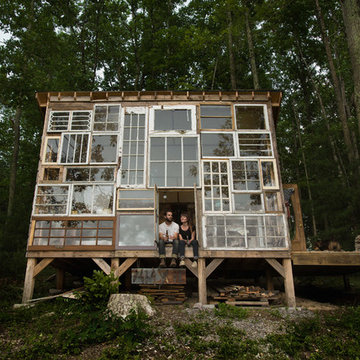


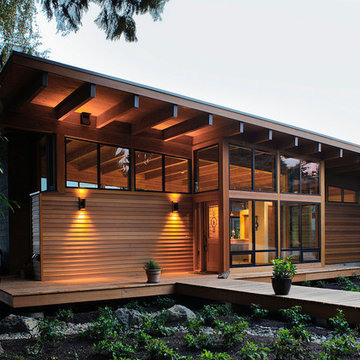
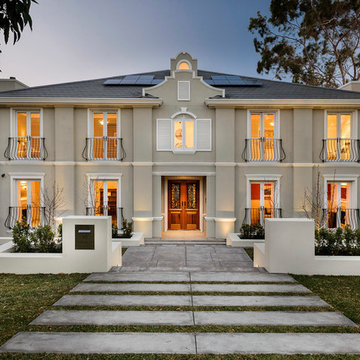
![m2 [prefab]](https://st.hzcdn.com/fimgs/pictures/exteriors/m2-prefab-prentiss-balance-wickline-architects-img~8cb1c4f801cc9af1_7339-1-ab47658-w360-h360-b0-p0.jpg)
