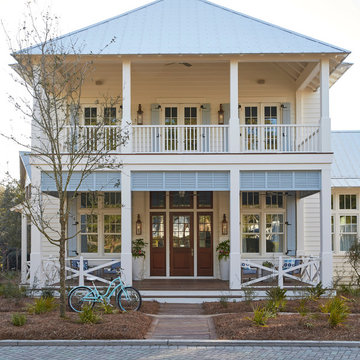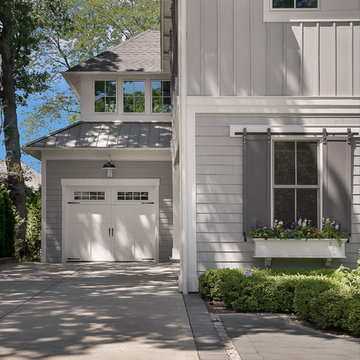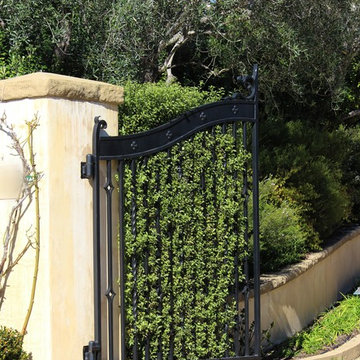206.129 ideas para fachadas
Filtrar por
Presupuesto
Ordenar por:Popular hoy
81 - 100 de 206.129 fotos
Artículo 1 de 3
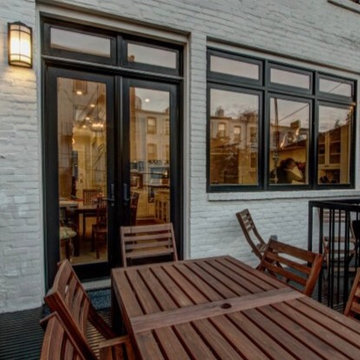
Modelo de fachada de casa blanca urbana grande de tres plantas con revestimiento de ladrillo
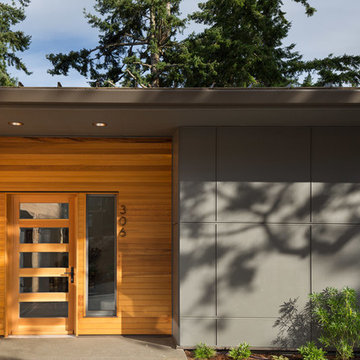
Close up of the custom built front door. Photo by Chris DiNottia.
Modelo de fachada de casa gris minimalista de tamaño medio de dos plantas con revestimiento de madera, tejado a dos aguas y tejado de metal
Modelo de fachada de casa gris minimalista de tamaño medio de dos plantas con revestimiento de madera, tejado a dos aguas y tejado de metal

Robert Miller Photography
Imagen de fachada de casa azul y gris de estilo americano grande de tres plantas con revestimiento de aglomerado de cemento, tejado de teja de madera y tejado a dos aguas
Imagen de fachada de casa azul y gris de estilo americano grande de tres plantas con revestimiento de aglomerado de cemento, tejado de teja de madera y tejado a dos aguas
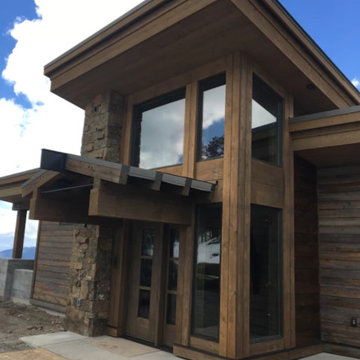
Home automation is an area of exponential technological growth and evolution. Properly executed lighting brings continuity, function and beauty to a living or working space. Whether it’s a small loft or a large business, light can completely change the ambiance of your home or office. Ambiance in Bozeman, MT offers residential and commercial customized lighting solutions and home automation that fits not only your lifestyle but offers decoration, safety and security. Whether you’re adding a room or looking to upgrade the current lighting in your home, we have the expertise necessary to exceed your lighting expectations.
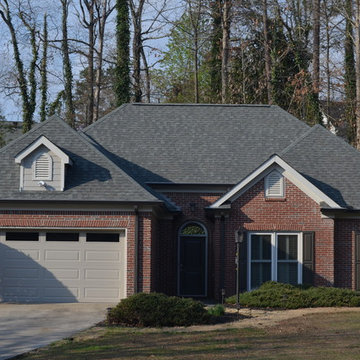
Roof Replacement in Cumming GA
Shingle: Certainteed Landmark Lifetime Architectural
Color: Colonial Slate
Foto de fachada de casa roja clásica de tamaño medio de una planta con tejado a dos aguas, tejado de teja de madera y revestimiento de ladrillo
Foto de fachada de casa roja clásica de tamaño medio de una planta con tejado a dos aguas, tejado de teja de madera y revestimiento de ladrillo
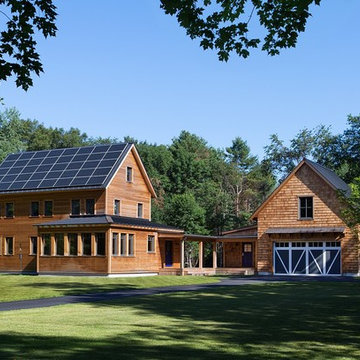
Lincoln Farmhouse
LEED-H Platinum, Net-Positive Energy
OVERVIEW. This LEED Platinum certified modern farmhouse ties into the cultural landscape of Lincoln, Massachusetts - a town known for its rich history, farming traditions, conservation efforts, and visionary architecture. The goal was to design and build a new single family home on 1.8 acres that respects the neighborhood’s agrarian roots, produces more energy than it consumes, and provides the family with flexible spaces to live-play-work-entertain. The resulting 2,800 SF home is proof that families do not need to compromise on style, space or comfort in a highly energy-efficient and healthy home.
CONNECTION TO NATURE. The attached garage is ubiquitous in new construction in New England’s cold climate. This home’s barn-inspired garage is intentionally detached from the main dwelling. A covered walkway connects the two structures, creating an intentional connection with the outdoors between auto and home.
FUNCTIONAL FLEXIBILITY. With a modest footprint, each space must serve a specific use, but also be flexible for atypical scenarios. The Mudroom serves everyday use for the couple and their children, but is also easy to tidy up to receive guests, eliminating the need for two entries found in most homes. A workspace is conveniently located off the mudroom; it looks out on to the back yard to supervise the children and can be closed off with a sliding door when not in use. The Away Room opens up to the Living Room for everyday use; it can be closed off with its oversized pocket door for secondary use as a guest bedroom with en suite bath.
NET POSITIVE ENERGY. The all-electric home consumes 70% less energy than a code-built house, and with measured energy data produces 48% more energy annually than it consumes, making it a 'net positive' home. Thick walls and roofs lack thermal bridging, windows are high performance, triple-glazed, and a continuous air barrier yields minimal leakage (0.27ACH50) making the home among the tightest in the US. Systems include an air source heat pump, an energy recovery ventilator, and a 13.1kW photovoltaic system to offset consumption and support future electric cars.
ACTUAL PERFORMANCE. -6.3 kBtu/sf/yr Energy Use Intensity (Actual monitored project data reported for the firm’s 2016 AIA 2030 Commitment. Average single family home is 52.0 kBtu/sf/yr.)
o 10,900 kwh total consumption (8.5 kbtu/ft2 EUI)
o 16,200 kwh total production
o 5,300 kwh net surplus, equivalent to 15,000-25,000 electric car miles per year. 48% net positive.
WATER EFFICIENCY. Plumbing fixtures and water closets consume a mere 60% of the federal standard, while high efficiency appliances such as the dishwasher and clothes washer also reduce consumption rates.
FOOD PRODUCTION. After clearing all invasive species, apple, pear, peach and cherry trees were planted. Future plans include blueberry, raspberry and strawberry bushes, along with raised beds for vegetable gardening. The house also offers a below ground root cellar, built outside the home's thermal envelope, to gain the passive benefit of long term energy-free food storage.
RESILIENCY. The home's ability to weather unforeseen challenges is predictable - it will fare well. The super-insulated envelope means during a winter storm with power outage, heat loss will be slow - taking days to drop to 60 degrees even with no heat source. During normal conditions, reduced energy consumption plus energy production means shelter from the burden of utility costs. Surplus production can power electric cars & appliances. The home exceeds snow & wind structural requirements, plus far surpasses standard construction for long term durability planning.
ARCHITECT: ZeroEnergy Design http://zeroenergy.com/lincoln-farmhouse
CONTRACTOR: Thoughtforms http://thoughtforms-corp.com/
PHOTOGRAPHER: Chuck Choi http://www.chuckchoi.com/
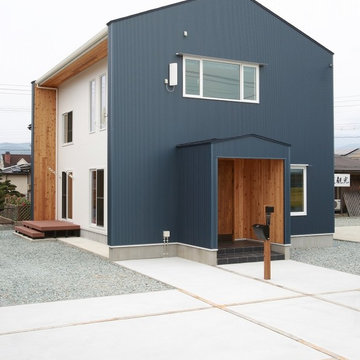
田園風景をのんびり眺めて暮らす家
Diseño de fachada de casa azul asiática de dos plantas con revestimiento de metal, tejado a dos aguas y tejado de metal
Diseño de fachada de casa azul asiática de dos plantas con revestimiento de metal, tejado a dos aguas y tejado de metal
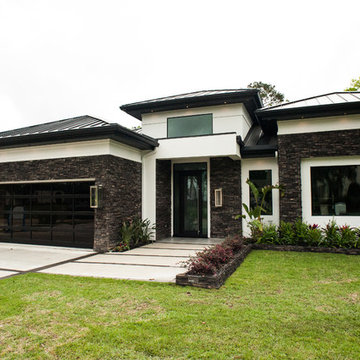
Diseño de fachada de casa blanca minimalista grande de dos plantas con revestimientos combinados, tejado a cuatro aguas y tejado de metal

Foto de fachada de casa blanca marinera grande de dos plantas con revestimiento de aglomerado de cemento, tejado a cuatro aguas y tejado de metal
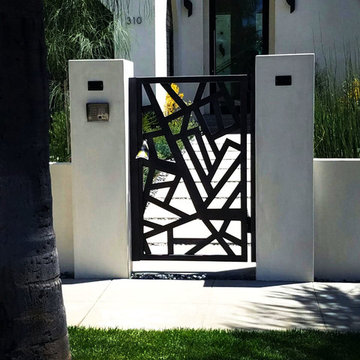
Ejemplo de fachada de casa blanca contemporánea de tamaño medio de dos plantas con revestimiento de estuco y tejado plano
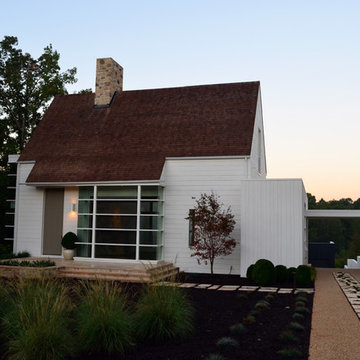
Ejemplo de fachada blanca de estilo de casa de campo de tamaño medio de una planta con revestimiento de ladrillo y tejado a cuatro aguas
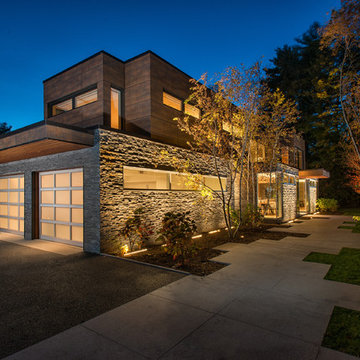
Steven Rossi Photography LLC
Diseño de fachada de casa marrón contemporánea extra grande de dos plantas con revestimiento de madera y tejado plano
Diseño de fachada de casa marrón contemporánea extra grande de dos plantas con revestimiento de madera y tejado plano
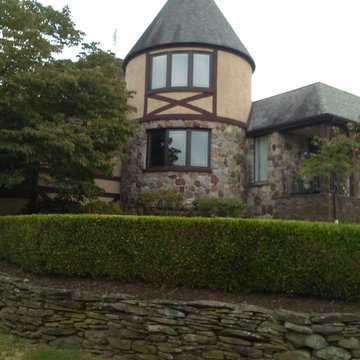
Modelo de fachada de casa marrón clásica de tamaño medio de dos plantas con revestimientos combinados y tejado de varios materiales
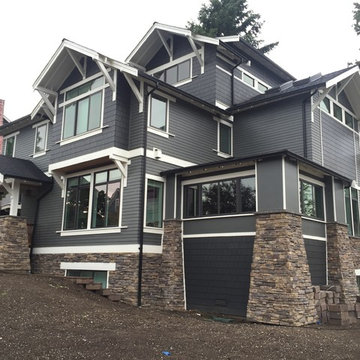
Foto de fachada gris de estilo americano grande de tres plantas con revestimiento de vinilo y tejado a dos aguas
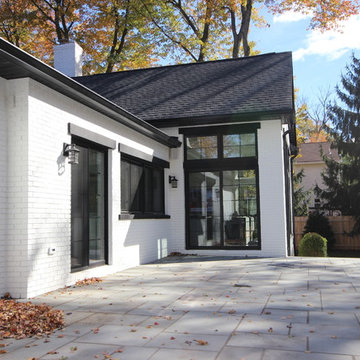
Diseño de fachada de casa blanca tradicional renovada grande de dos plantas con revestimiento de ladrillo, tejado a dos aguas y tejado de teja de madera

Charles Hilton Architects, Robert Benson Photography
From grand estates, to exquisite country homes, to whole house renovations, the quality and attention to detail of a "Significant Homes" custom home is immediately apparent. Full time on-site supervision, a dedicated office staff and hand picked professional craftsmen are the team that take you from groundbreaking to occupancy. Every "Significant Homes" project represents 45 years of luxury homebuilding experience, and a commitment to quality widely recognized by architects, the press and, most of all....thoroughly satisfied homeowners. Our projects have been published in Architectural Digest 6 times along with many other publications and books. Though the lion share of our work has been in Fairfield and Westchester counties, we have built homes in Palm Beach, Aspen, Maine, Nantucket and Long Island.
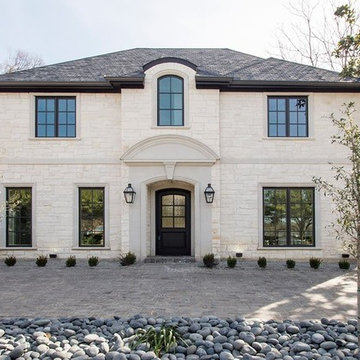
Modelo de fachada beige tradicional renovada grande de dos plantas con revestimiento de piedra
206.129 ideas para fachadas
5
