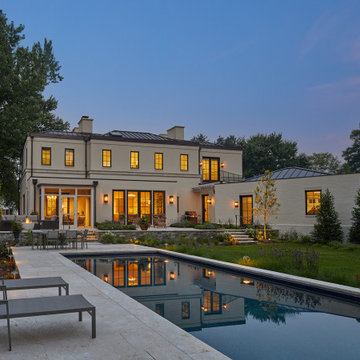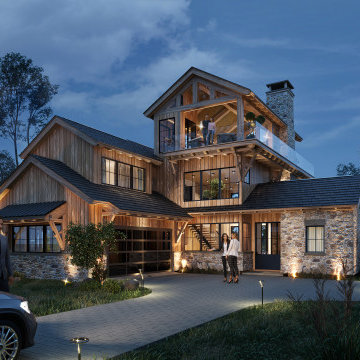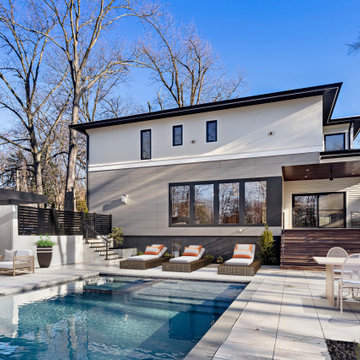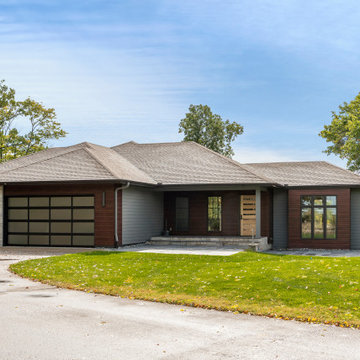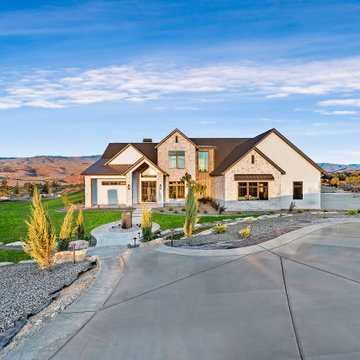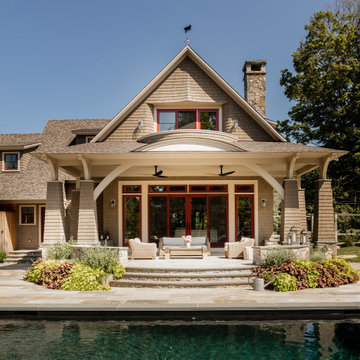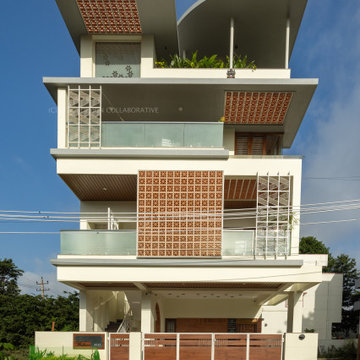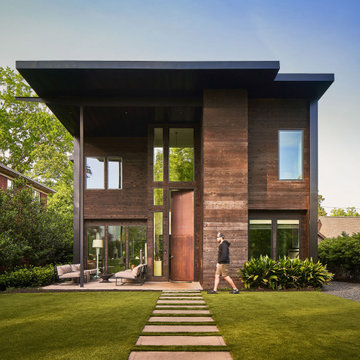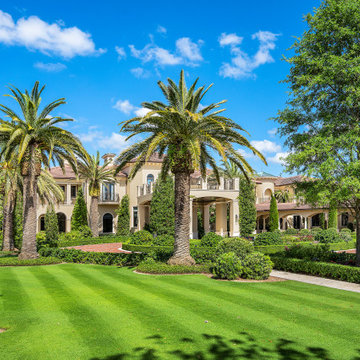390.486 ideas para fachadas
Filtrar por
Presupuesto
Ordenar por:Popular hoy
61 - 80 de 390.486 fotos
Artículo 1 de 3
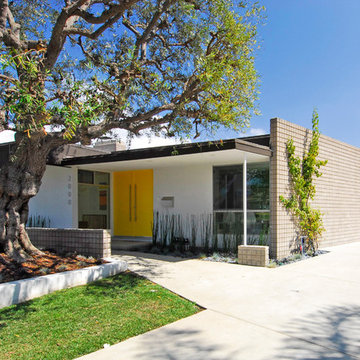
This 1950s 2800 sq. ft. home with great bones needed a boost into the 21st Century with updated technology, appliances and finishes. A master suite was created, bathrooms and closets opened and enlarged, and the house refocused to the rear yard where entertainment and family play occur with ease.
Newport Beach, California
Marcia Heitzmann Photographer
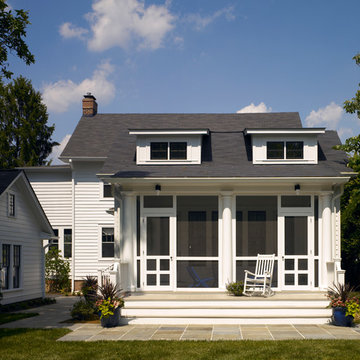
Originally built in 1929, this simple two story center hall white wood clapboard colonial satisfied all of the early 20th century requirements; formal front elevation with full porch, central foyer/stair hall bounded by formal rooms, private bedroom space on the second floor, and, no relationship to the backyard.
Americans love their early century houses, but they do not love the way they function, forsaking usable modern first floor spaces such as kitchen, mudroom, family room, powder room, and a strong connection to the back yard.
In this case, the solid house ignored the backyard with its original 1920’s kitchen dumping out onto the left side of the house; there was a total lack of connection. The project program asked for a new kitchen and the other missing pieces, but most importantly, a clear, strong connection to the vast rear lawn with an assemblage of spaces starting with the kitchen flowing into the family room, then flowing into the screened porch that spilled onto the rear porch, and then culminates to the hardscape and softscape of the vast lush lawn.
The new architecture is simple like the house; a new gabled volume of open space for the family room that feels connected and then disengaged from the house by a gasket addition holding the kitchen and utility entrance; a strong center access through the spaces carrying the focus from indoors to outdoors; traditional forms creating a crisp modern aesthetic of material, light, form and detail.
The addition is respectful to the original house, but not without imposing its own place in time, commanding the rear elevation in a diminutive manner.
All photos by Hoachlander Davis Photography.
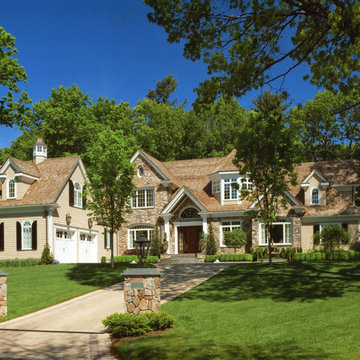
new construction / builder - cmd corp.
Foto de fachada de casa beige clásica grande de dos plantas con revestimiento de madera, tejado a dos aguas y tejado de teja de madera
Foto de fachada de casa beige clásica grande de dos plantas con revestimiento de madera, tejado a dos aguas y tejado de teja de madera

The transformation of this ranch-style home in Carlsbad, CA, exemplifies a perfect blend of preserving the charm of its 1940s origins while infusing modern elements to create a unique and inviting space. By incorporating the clients' love for pottery and natural woods, the redesign pays homage to these preferences while enhancing the overall aesthetic appeal and functionality of the home. From building new decks and railings, surf showers, a reface of the home, custom light up address signs from GR Designs Line, and more custom elements to make this charming home pop.
The redesign carefully retains the distinctive characteristics of the 1940s style, such as architectural elements, layout, and overall ambiance. This preservation ensures that the home maintains its historical charm and authenticity while undergoing a modern transformation. To infuse a contemporary flair into the design, modern elements are strategically introduced. These modern twists add freshness and relevance to the space while complementing the existing architectural features. This balanced approach creates a harmonious blend of old and new, offering a timeless appeal.
The design concept revolves around the clients' passion for pottery and natural woods. These elements serve as focal points throughout the home, lending a sense of warmth, texture, and earthiness to the interior spaces. By integrating pottery-inspired accents and showcasing the beauty of natural wood grains, the design celebrates the clients' interests and preferences. A key highlight of the redesign is the use of custom-made tile from Japan, reminiscent of beautifully glazed pottery. This bespoke tile adds a touch of artistry and craftsmanship to the home, elevating its visual appeal and creating a unique focal point. Additionally, fabrics that evoke the elements of the ocean further enhance the connection with the surrounding natural environment, fostering a serene and tranquil atmosphere indoors.
The overall design concept aims to evoke a warm, lived-in feeling, inviting occupants and guests to relax and unwind. By incorporating elements that resonate with the clients' personal tastes and preferences, the home becomes more than just a living space—it becomes a reflection of their lifestyle, interests, and identity.
In summary, the redesign of this ranch-style home in Carlsbad, CA, successfully merges the charm of its 1940s origins with modern elements, creating a space that is both timeless and distinctive. Through careful attention to detail, thoughtful selection of materials, rebuilding of elements outside to add character, and a focus on personalization, the home embodies a warm, inviting atmosphere that celebrates the clients' passions and enhances their everyday living experience.
This project is on the same property as the Carlsbad Cottage and is a great journey of new and old.
Redesign of the kitchen, bedrooms, and common spaces, custom-made tile, appliances from GE Monogram Cafe, bedroom window treatments custom from GR Designs Line, Lighting and Custom Address Signs from GR Designs Line, Custom Surf Shower, and more.
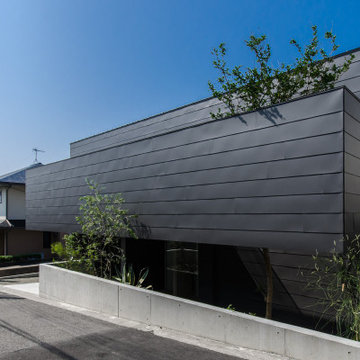
Diseño de fachada de casa negra minimalista de tamaño medio de dos plantas con tejado de un solo tendido
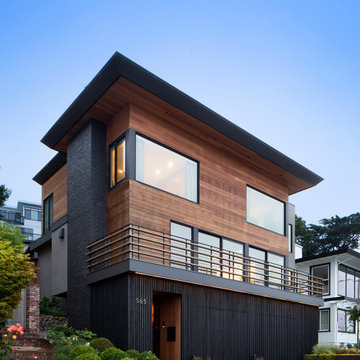
Foto de fachada de casa marrón actual de tres plantas con revestimiento de madera

Diseño de fachada negra y negra contemporánea grande de dos plantas con revestimiento de metal, tejado a dos aguas, tejado de metal y tablilla
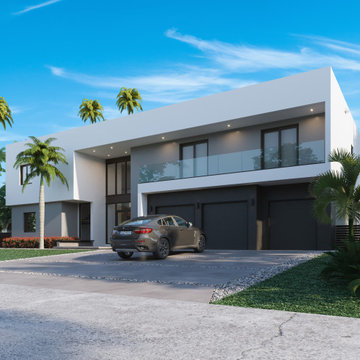
6,000 square foot modern build home that is currently under construction! Follow our profile here for real-time updates.
Imagen de fachada de casa blanca y blanca moderna extra grande de dos plantas con revestimiento de estuco, tejado plano y tejado de varios materiales
Imagen de fachada de casa blanca y blanca moderna extra grande de dos plantas con revestimiento de estuco, tejado plano y tejado de varios materiales
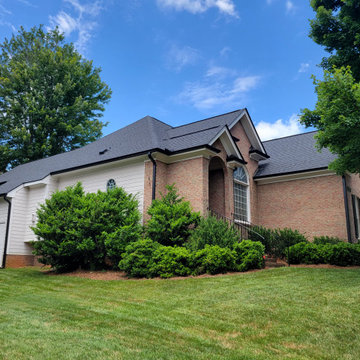
A complete reroof with new gutters. Installed Certainteed architectural shinles with 10 year workmanship warranty, 10 year anit-stain warranty, and Certainteeds 4-Star 50 year warranty.
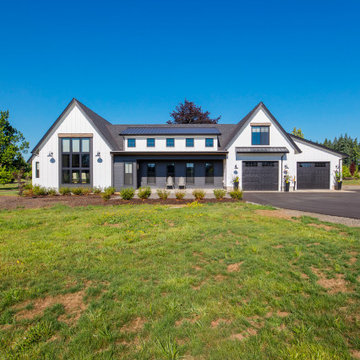
The exterior of this modern farmhouse exterior uses board and batten as well as horizontal Hardie siding with a crisp color palette of Pure White (SW 7005), Iron Ore (SW 7069), and Tricorn Black (SW 6258).
390.486 ideas para fachadas
4
