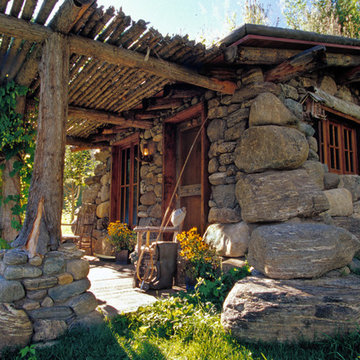106.778 ideas para fachadas
Filtrar por
Presupuesto
Ordenar por:Popular hoy
121 - 140 de 106.778 fotos
Artículo 1 de 3
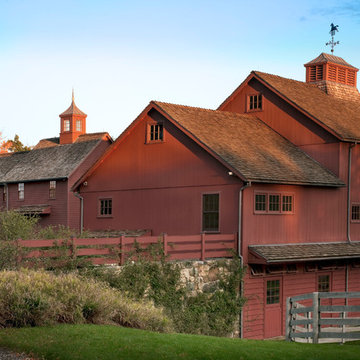
Main Barn - Restorations and Additions to an 18th Century Farm in Southern New England - John B. Murray Architect - Interior Design by Bell-Guilmet Associates - Oehme, van Sweden & Associates Landscape Design - Photography by Durston Saylor
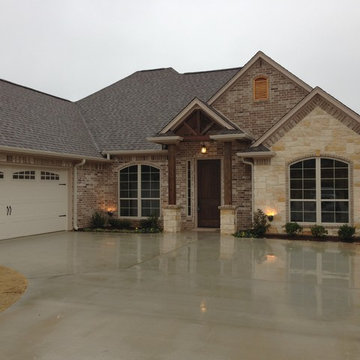
Traditional exterior of brick and stone brings a classic look to this home.
Diseño de fachada clásica de tamaño medio de una planta con revestimiento de piedra
Diseño de fachada clásica de tamaño medio de una planta con revestimiento de piedra
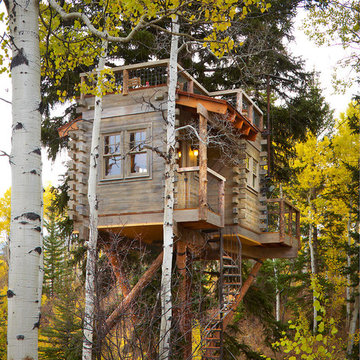
Photo by David Patterson Photography
www.davidpattersonphotography.com
Ejemplo de fachada rural con revestimiento de madera
Ejemplo de fachada rural con revestimiento de madera
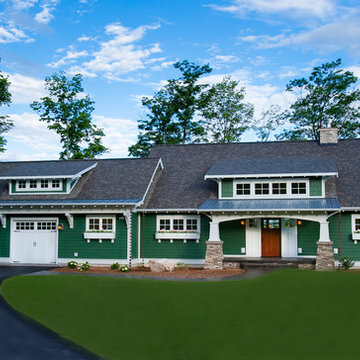
Williamson Photography
Imagen de fachada verde de estilo americano grande de dos plantas con revestimiento de madera
Imagen de fachada verde de estilo americano grande de dos plantas con revestimiento de madera
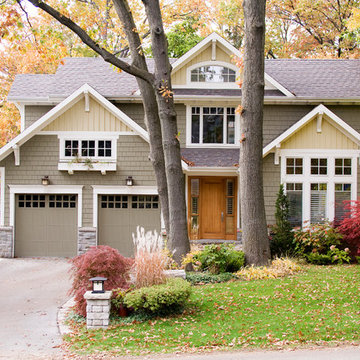
Jason Hartog Photography
Imagen de fachada gris de estilo americano de dos plantas
Imagen de fachada gris de estilo americano de dos plantas
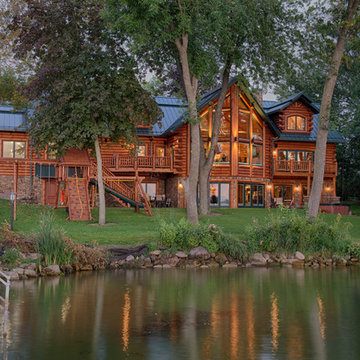
Scott Amundson Photography LLC
Imagen de fachada rural de dos plantas con revestimiento de madera
Imagen de fachada rural de dos plantas con revestimiento de madera

Photos by SpaceCrafting
Foto de fachada gris clásica de dos plantas con revestimiento de madera
Foto de fachada gris clásica de dos plantas con revestimiento de madera
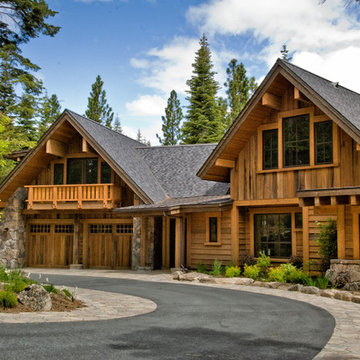
Trestle II (Salty Douglas Fir) timbers and Trestle II siding. Photo by June CannonJune
Foto de fachada clásica con revestimiento de madera
Foto de fachada clásica con revestimiento de madera

The historic restoration of this First Period Ipswich, Massachusetts home (c. 1686) was an eighteen-month project that combined exterior and interior architectural work to preserve and revitalize this beautiful home. Structurally, work included restoring the summer beam, straightening the timber frame, and adding a lean-to section. The living space was expanded with the addition of a spacious gourmet kitchen featuring countertops made of reclaimed barn wood. As is always the case with our historic renovations, we took special care to maintain the beauty and integrity of the historic elements while bringing in the comfort and convenience of modern amenities. We were even able to uncover and restore much of the original fabric of the house (the chimney, fireplaces, paneling, trim, doors, hinges, etc.), which had been hidden for years under a renovation dating back to 1746.
Winner, 2012 Mary P. Conley Award for historic home restoration and preservation
You can read more about this restoration in the Boston Globe article by Regina Cole, “A First Period home gets a second life.” http://www.bostonglobe.com/magazine/2013/10/26/couple-rebuild-their-century-home-ipswich/r2yXE5yiKWYcamoFGmKVyL/story.html
Photo Credit: Eric Roth
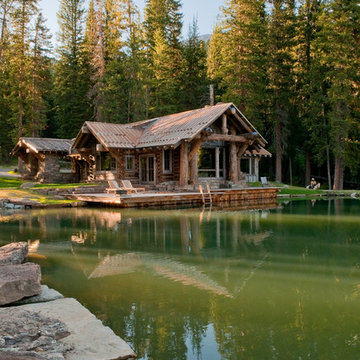
Photo by Audrey Hall
Foto de fachada marrón rural de una planta con revestimiento de madera y tejado de metal
Foto de fachada marrón rural de una planta con revestimiento de madera y tejado de metal
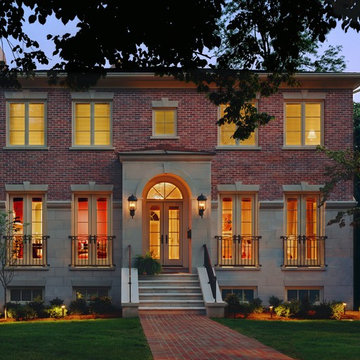
Alise O'Brien Photography
As Featured in http://www.stlmag.com/St-Louis-AT-HOME/ The Forever House
Practicality, programming flexibility, amenities, innovative design, and rpojection toward the site and landscaping are common goals. Sometimes the site's inherent contradictions establish the design and the final design pays homage to the site. Such is the case in this Classic home, built in Old Towne Clayton on a City lot.
The family had one basic requirement: they wanted a home to last their entire lives. The result of the design team is a stack of three floors, each with 2,200 s.f.. This is a basic design, termed a foursquare house, with four large rooms on each floor - a plan that has been used for centuries. The exterior is classic: the interior provides a twist. Interior architectural details call to mind details from the Arts and Crafts movement, such as archways throughout the house, simple millwork, and hardwre appropriate to the period.
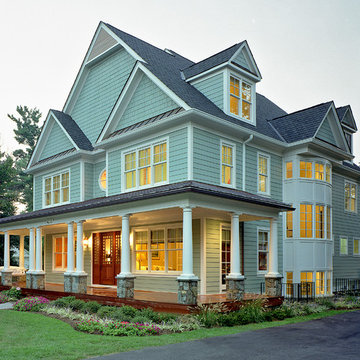
This is a new house designed in a farmhouse style to blend in with the feel of old Kensington, MD a Washington, DC suburb. This house was built on a virgin lot carved out of an adjacent lot. The house sits on over 8,400 sq. ft. on 4 levels, with 5 bedrooms up, a finished basement with media room and bar area. The stairwell is located in the middle of the house but projects into a fully windowed bay, letting morning light spill into three levels of the house including the basement.
Paul Gaiser, architect and Director of Design at Landis, designed the home in the Farmhouse Style to blend in with the feel of old Kensington. This is a new house on a virgin lot carved out of an adjacent lot. The house sits on over 40,000 sq. ft. of land just off Connecticut Avenue in Kensington, MD. The new house has over 8,400 sq. ft. on four levels, with 5 bedrooms up, a finished basement with media room.
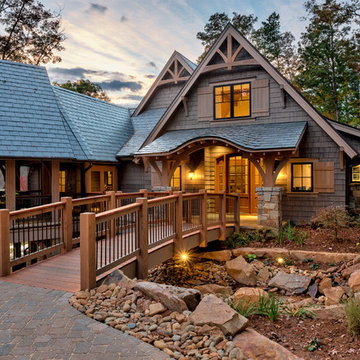
Foto de fachada marrón tradicional grande de dos plantas con revestimiento de madera y tejado a dos aguas
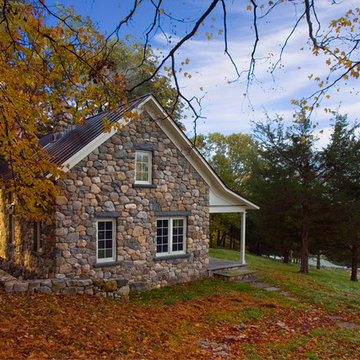
stacked stone walls, autumn color, pine trees, cottage style, gable roof, metal shed roof, casement windows, stone lintels, porch overhang, white post, stone steps, stone wall, leaves, small house, white window trim, white soffit lining, clockwork studio,
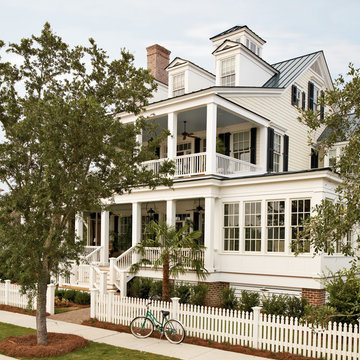
Jean Allsopp (courtesy of Coastal Living)
Ejemplo de fachada blanca clásica de tres plantas
Ejemplo de fachada blanca clásica de tres plantas
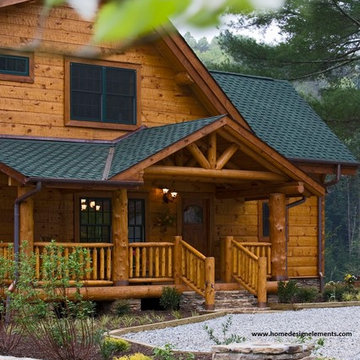
This cozy Jim Barna Log & Timber Home is constructed with 6"x 12" square logs with dove tail corners for the walls and heavy timber round rafters with tongue and groove on the ceiling. Rustic hand peeled timber are placed through out the log home to add a rustic lodge look. Rustic log railing frames the porches and decks. Imagine relaxing in a rustic lodge retreat like this one. This custom log home was designed and manufactured by Jim Barna Log & Timber Homes. To learn more about building a log home or timber frame home contact Home Design Elements.
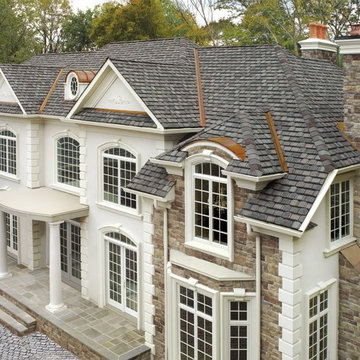
GAF Camelot Shingles in Williamsburg Slate
Provided Courtesy of GAF
Foto de fachada beige tradicional grande con revestimientos combinados
Foto de fachada beige tradicional grande con revestimientos combinados

Stuart Wade, Envision Web
Take a deep breath and relax…
Surround yourself with beauty, relaxation and natural fun in Georgia’s Blue Ridge, only 90 miles north of Atlanta via I-575 and Hwy 515, but a million miles away from the traffic, stress and anxiety of the city. With 106,000 acres located in the Chattahoochee National Forest, Blue Ridge is definitely the cure for whatever ails you. Rent a cozy cabin or a luxury mountain home, or stay in a bed & breakfast inn or hotel -- and simply relax.
Enjoy Mother Nature at her best…
Renew your spirit on a day hiking to nearby waterfalls or horseback riding on forested trails in the Chattahoochee National Forest. Bring the family and discover the thrill of an Ocoee River whitewater rafting adventure, ride on the Blue Ridge Scenic Railway or treetop canopy adventure. Rent a pontoon or a jet ski on beautiful Lake Blue Ridge. Pick strawberries or blueberries at Mercier's, a 65 year old family orchard. Catch a trout on the tailwaters of the Toccoa River or a clear mountain stream; Blue Ridge is the Trout Fishing Capital of Georgia.
Fall in Love with Blue Ridge…
Fall in love with the authentic mountain towns of Blue Ridge and McCaysville. Blue Ridge is an Art Town, filled with art galleries, antique and specialty shops, restaurants, small town atmosphere and friendly people. A river runs through the quaint town of McCaysville, twin city with Copperhill, Tennessee. Stand in both states at one time at the Blue Line, which marks the spot where Georgia ends and Tennessee begins. Here the Toccoa River becomes the Ocoee River, flowing northward into Tennessee.
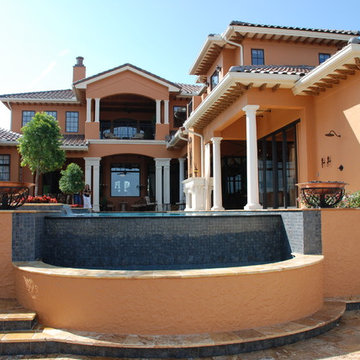
Photo: Greg Hyatt
Diseño de fachada mediterránea grande de dos plantas con revestimiento de estuco y tejado a dos aguas
Diseño de fachada mediterránea grande de dos plantas con revestimiento de estuco y tejado a dos aguas
106.778 ideas para fachadas
7
