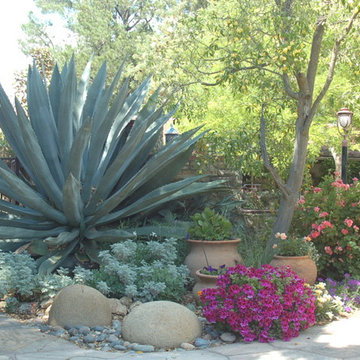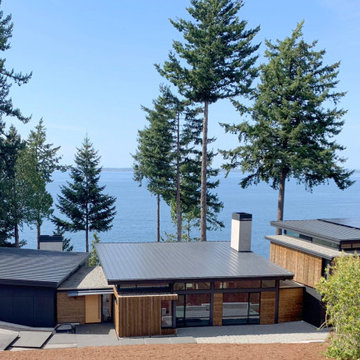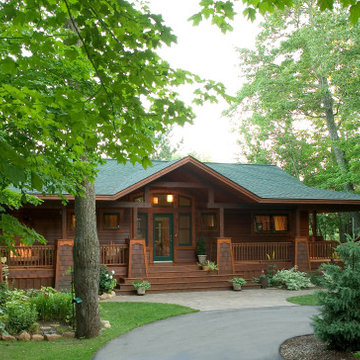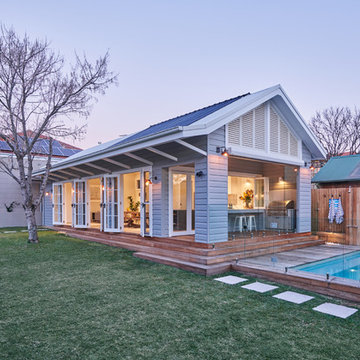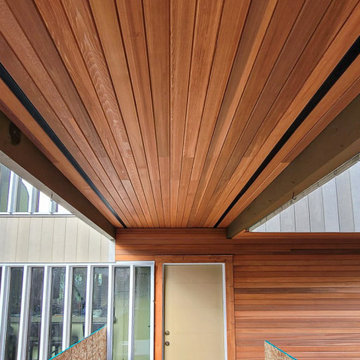16.262 ideas para fachadas
Filtrar por
Presupuesto
Ordenar por:Popular hoy
101 - 120 de 16.262 fotos
Artículo 1 de 3

Diseño de fachada marrón rústica de dos plantas con revestimiento de madera, tejado a dos aguas y tejado de metal

Hood House is a playful protector that respects the heritage character of Carlton North whilst celebrating purposeful change. It is a luxurious yet compact and hyper-functional home defined by an exploration of contrast: it is ornamental and restrained, subdued and lively, stately and casual, compartmental and open.
For us, it is also a project with an unusual history. This dual-natured renovation evolved through the ownership of two separate clients. Originally intended to accommodate the needs of a young family of four, we shifted gears at the eleventh hour and adapted a thoroughly resolved design solution to the needs of only two. From a young, nuclear family to a blended adult one, our design solution was put to a test of flexibility.
The result is a subtle renovation almost invisible from the street yet dramatic in its expressive qualities. An oblique view from the northwest reveals the playful zigzag of the new roof, the rippling metal hood. This is a form-making exercise that connects old to new as well as establishing spatial drama in what might otherwise have been utilitarian rooms upstairs. A simple palette of Australian hardwood timbers and white surfaces are complimented by tactile splashes of brass and rich moments of colour that reveal themselves from behind closed doors.
Our internal joke is that Hood House is like Lazarus, risen from the ashes. We’re grateful that almost six years of hard work have culminated in this beautiful, protective and playful house, and so pleased that Glenda and Alistair get to call it home.

Exterior Front Elevation
Modelo de fachada de casa blanca y gris marinera grande a niveles con revestimiento de madera, tejado de metal y panel y listón
Modelo de fachada de casa blanca y gris marinera grande a niveles con revestimiento de madera, tejado de metal y panel y listón

1972 mid-century remodel to extend the design into a contemporary look. Both interior & exterior spaces were renovated to brighten up & maximize space.

Designed and Built by Sacred Oak Homes
Photo by Stephen G. Donaldson
Foto de fachada de casa azul clásica de tres plantas con revestimiento de madera, tejado a dos aguas y tejado de teja de madera
Foto de fachada de casa azul clásica de tres plantas con revestimiento de madera, tejado a dos aguas y tejado de teja de madera
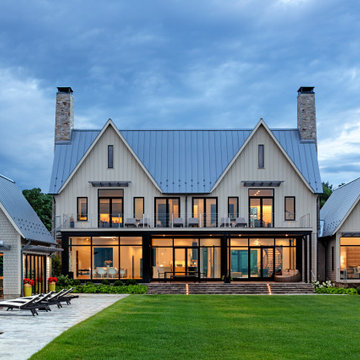
Imagen de fachada de casa blanca minimalista extra grande de tres plantas con tejado de metal

Californian Bungalow brick and render facade with balcony, bay window, verandah, and pedestrian gate.
Modelo de fachada de casa de estilo americano de tres plantas con revestimiento de ladrillo, tejado a dos aguas y tejado de teja de barro
Modelo de fachada de casa de estilo americano de tres plantas con revestimiento de ladrillo, tejado a dos aguas y tejado de teja de barro
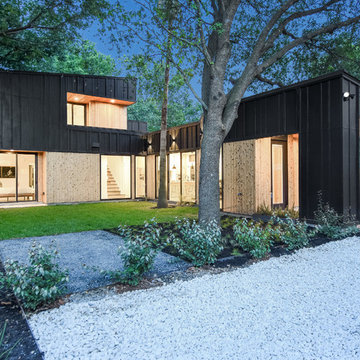
Ejemplo de fachada de casa negra industrial de dos plantas con revestimiento de madera y tejado de un solo tendido

Modelo de fachada gris tradicional de tamaño medio de dos plantas con revestimiento de piedra y tejado a dos aguas
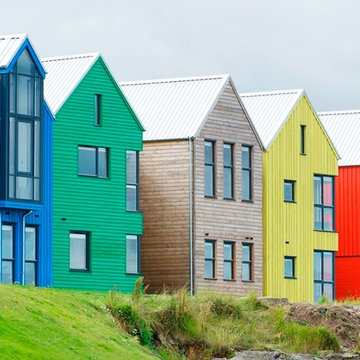
Pip Rustage
Modelo de fachada costera de dos plantas con revestimiento de madera
Modelo de fachada costera de dos plantas con revestimiento de madera
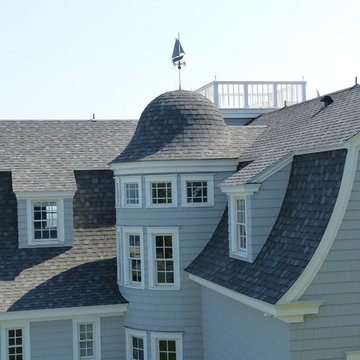
Imagen de fachada blanca clásica extra grande de dos plantas con revestimiento de madera y tejado a dos aguas
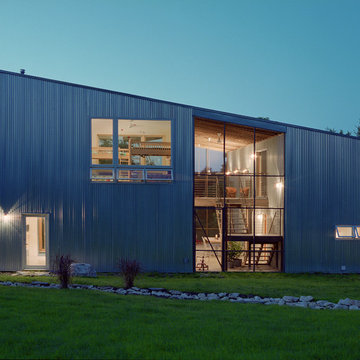
The house is a simple shed rising from the lower end of the Office/Guest Bedroom to the double-storied volume with the Master Bedroom with the boy’s bedroom above.
Photograph by Brent Humphreys
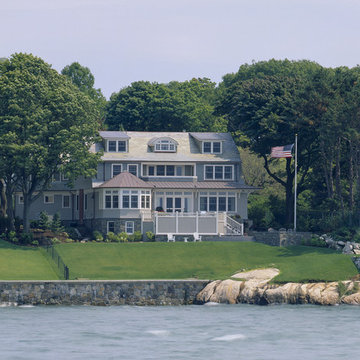
This Gambrel style residence has been completely upgraded to satisfy todays’ standards while restoring and reinforcing the original 1885 design. It began as a Summer Cottage accessible by train from Boston, and is now a year round residence. The essence of the structure was maintained, while enhancing every detail. The breadth of craftsmanship is evident throughout the home resulting in a comfortable and embellished aesthetic.
Photo Credit: Brian Vanden Brink
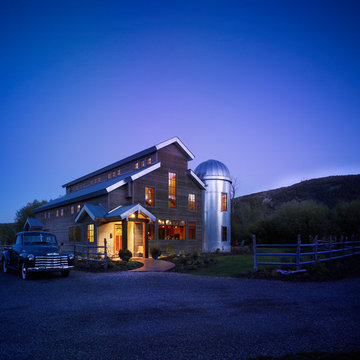
Contemporary green construction overlooking the Salt Lake Valley
Diseño de fachada de estilo de casa de campo grande
Diseño de fachada de estilo de casa de campo grande
16.262 ideas para fachadas
6
