113.916 ideas para fachadas
Filtrar por
Presupuesto
Ordenar por:Popular hoy
141 - 160 de 113.916 fotos
Artículo 1 de 3

A coat of matte dark paint conceals the existing stucco textures. Modern style fencing with horizontal wood slats and luxurious plantings soften the appearance. Photo by Scott Hargis.
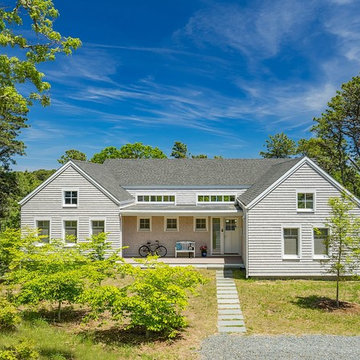
CHATHAM MARSHVIEW HOUSE
This Cape Cod green home provides a destination for visiting family, support of a snowbird lifestyle, and an expression of the homeowner’s energy conscious values.
Looking over the salt marsh with Nantucket Sound in the distance, this new home offers single level living to accommodate aging in place, and a strong connection to the outdoors. The homeowners can easily enjoy the deck, walk to the nearby beach, or spend time with family, while the house works to produce nearly all the energy it consumes. The exterior, clad in the Cape’s iconic Eastern white cedar shingles, is modern in detailing, yet recognizable and familiar in form.
MORE: https://zeroenergy.com/chatham-marshview-house
Architecture: ZeroEnergy Design
Construction: Eastward Homes
Photos: Eric Roth Photography
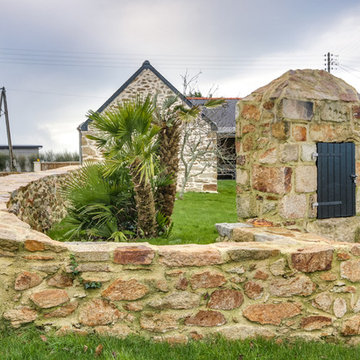
Imagen de fachada de casa blanca campestre extra grande de tres plantas con revestimiento de piedra, tejado a dos aguas y tejado de varios materiales
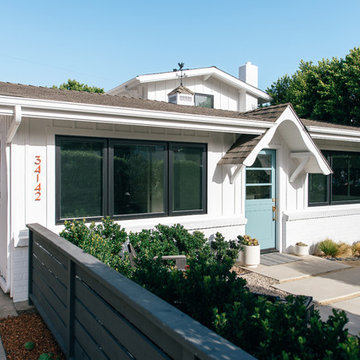
at the front exterior entry, board and batten and painted brick, contrast with black windows, fencing and hint at the contemporary renovation at the interior

maintaining the contemporary black and white aesthetic, linear horizontal black fencing encloses the rear yard and connects the home to the detached garage

New entry stair using bluestone and batu cladding. New deck and railings. New front door and painted exterior.
Diseño de fachada de casa gris actual grande de dos plantas con revestimiento de madera y tejado a cuatro aguas
Diseño de fachada de casa gris actual grande de dos plantas con revestimiento de madera y tejado a cuatro aguas
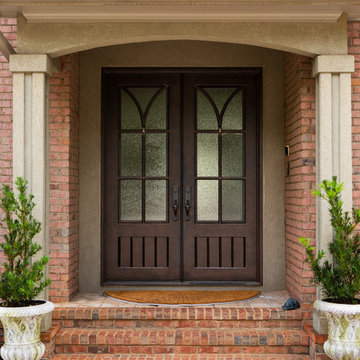
These traditional style iron double doors were custom made to complement the home's unique exterior. This project features textured, insulated glass windows, a Cinnamon finish, and handcrafted hardware.

Diseño de fachada de casa azul marinera grande de dos plantas con tejado de teja de madera, revestimientos combinados y tejado a dos aguas

The Yin-Yang House is a net-zero energy single-family home in a quiet Venice, CA neighborhood. The design objective was to create a space for a large and growing family with several children, which would create a calm, relaxed and organized environment that emphasizes public family space. The home also serves as a place to entertain, and a welcoming space for teenagers as they seek social space with friends.
The home is organized around a series of courtyards and other outdoor spaces that integrate with the interior of the house. Facing the street the house appears to be solid. However, behind the steel entry door is a courtyard, which reveals the indoor-outdoor nature of the house behind the solid exterior. From the entry courtyard, the entire space to the rear garden wall can be seen; the first clue of the home’s spatial connection between inside and out. These spaces are designed for entertainment, and the 40 foot sliding glass door to the living room enhances the harmonic relationship of the main room, allowing the owners to host many guests without the feeling of being overburdened.
The tensions of the house’s exterior are subtly underscored by a 12-inch steel band that hews close to, but sometimes rises above or falls below the floor line of the second floor – a continuous loop moving inside and out like a pen that is never lifted from the page, but reinforces the intent to spatially weave together the indoors with the outside as a single space.
Scale manipulation also plays a formal role in the design of the structure. From the rear, the house appears to be a single-story volume. The large master bedroom window and the outdoor steps are scaled to support this illusion. It is only when the steps are animated with people that one realizes the true scale of the house is two stories.
The kitchen is the heart of the house, with an open working area that allows the owner, an accomplished chef, to converse with friends while cooking. Bedrooms are intentionally designed to be very small and simple; allowing for larger public spaces, emphasizing the family over individual domains. The breakfast room looks across an outdoor courtyard to the guest room/kids playroom, establishing a visual connection while defining the separation of uses. The children can play outdoors while under adult supervision from the dining area or the office, or do homework in the office while adults occupy the adjacent outdoor or indoor space.
Many of the materials used, including the bamboo interior, composite stone and tile countertops and bathroom finishes are recycled, and reinforce the environmental DNA of the house, which also has a green roof. Blown-in cellulose insulation, radiant heating and a host of other sustainable features aids in the performance of the building’s heating and cooling.
The active systems in the home include a 12 KW solar photovoltaic panel system, the largest such residential system available on the market. The solar panels also provide shade from the sun, preventing the house from becoming overheated. The owners have been in the home for over nine months and have yet to receive a power bill.
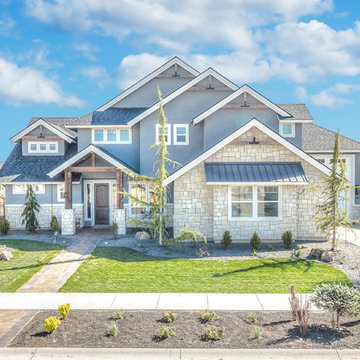
Foto de fachada de casa gris de estilo americano grande de dos plantas con revestimientos combinados, tejado a cuatro aguas y tejado de teja de madera
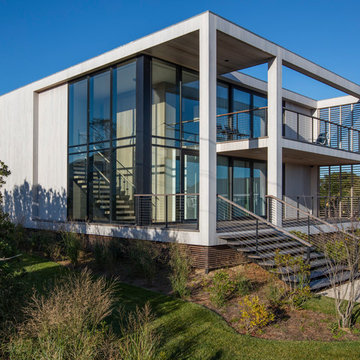
Modern cube home with floor to ceiling glass walls. Keuka Studios fabricated both the cable railing on the exterior and glass stair railing on the interior, for this stunning home.
Railings by Keuka Studios
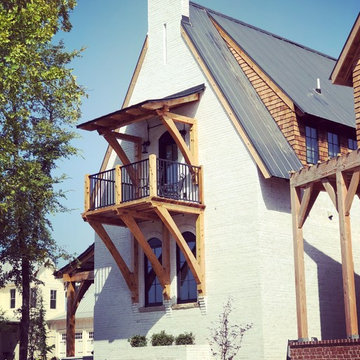
The Edison is a 3 bedroom, 2.5 bath with a large loft, and is 1733 sq/ft. It is a solid brick masonry home with over 60,000 brick. Designed by Austin Tunnnell
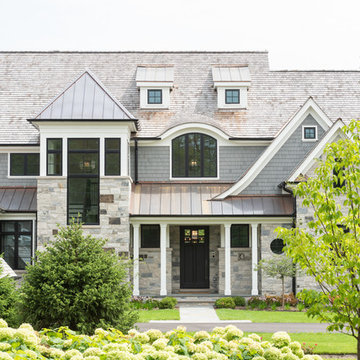
Front Exterior Elevation
Notice the copper roof details and the mixed stone and shingled siding.
Diseño de fachada de casa gris tradicional grande de dos plantas con revestimientos combinados, tejado a dos aguas y tejado de teja de madera
Diseño de fachada de casa gris tradicional grande de dos plantas con revestimientos combinados, tejado a dos aguas y tejado de teja de madera
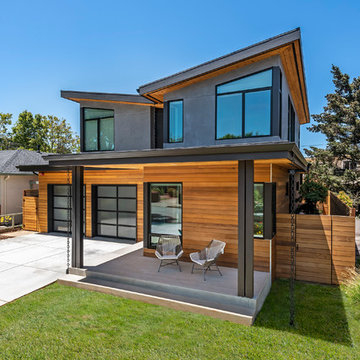
Hawkeye Photography
Ejemplo de fachada de casa moderna de tamaño medio de dos plantas con revestimientos combinados
Ejemplo de fachada de casa moderna de tamaño medio de dos plantas con revestimientos combinados

View to entry at sunset. Dining to the right of the entry. Photography by Stephen Brousseau.
Ejemplo de fachada de casa marrón minimalista de tamaño medio de una planta con revestimientos combinados, tejado de un solo tendido y tejado de metal
Ejemplo de fachada de casa marrón minimalista de tamaño medio de una planta con revestimientos combinados, tejado de un solo tendido y tejado de metal
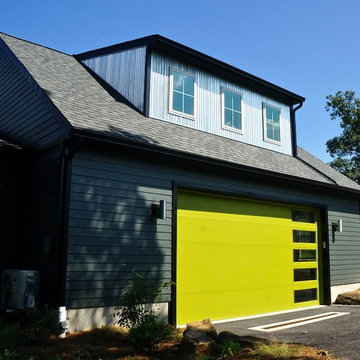
The homeowners loved the lot this home sat on, but it lacked a garage and the exterior suffered from years of deferred maintenance before they purchased. With new siding, windows, roof, and an attached two-car garage addition with bonus room above, they have more living and storage space, and a clearly dedicated path to the front door — the addition also added a foyer. Corrugated metal accents add interest. The new screened porch is convenient to the pool and house.
Photo by Liz Smutko
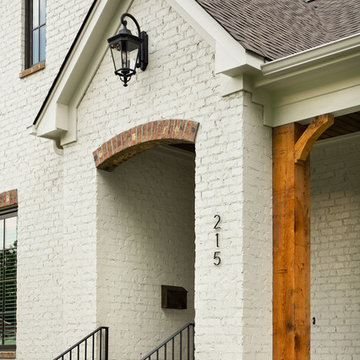
New home construction in Homewood Alabama photographed for Willow Homes, Willow Design Studio, and Triton Stone Group by Birmingham Alabama based architectural and interiors photographer Tommy Daspit. You can see more of his work at http://tommydaspit.com

Stone ranch with French Country flair and a tucked under extra lower level garage. The beautiful Chilton Woodlake blend stone follows the arched entry with timbers and gables. Carriage style 2 panel arched accent garage doors with wood brackets. The siding is Hardie Plank custom color Sherwin Williams Anonymous with custom color Intellectual Gray trim. Gable roof is CertainTeed Landmark Weathered Wood with a medium bronze metal roof accent over the bay window. (Ryan Hainey)
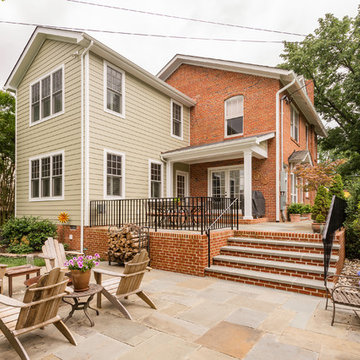
Modelo de fachada de casa beige clásica renovada grande de una planta con revestimientos combinados

A custom vacation home by Grouparchitect and Hughes Construction. Photographer credit: © 2018 AMF Photography.
Foto de fachada de casa azul costera de tamaño medio de tres plantas con revestimiento de aglomerado de cemento y tejado a dos aguas
Foto de fachada de casa azul costera de tamaño medio de tres plantas con revestimiento de aglomerado de cemento y tejado a dos aguas
113.916 ideas para fachadas
8