113.912 ideas para fachadas
Filtrar por
Presupuesto
Ordenar por:Popular hoy
101 - 120 de 113.912 fotos
Artículo 1 de 3

Front facade design
Imagen de fachada de casa blanca y gris contemporánea de tamaño medio de dos plantas con revestimientos combinados, tejado de un solo tendido y tejado de teja de madera
Imagen de fachada de casa blanca y gris contemporánea de tamaño medio de dos plantas con revestimientos combinados, tejado de un solo tendido y tejado de teja de madera
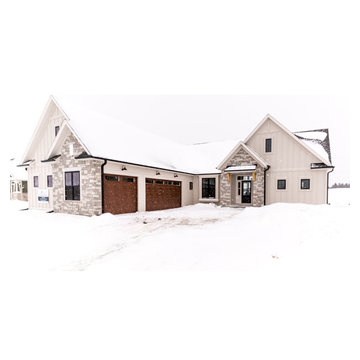
Sienna Model 2021 Lake Country Village.
Siding HardiePlank color plus Cobblestone
Black Gutters
Diseño de fachada de casa blanca y negra de estilo de casa de campo de una planta con revestimiento de aglomerado de cemento, tejado a dos aguas, tejado de teja de madera y panel y listón
Diseño de fachada de casa blanca y negra de estilo de casa de campo de una planta con revestimiento de aglomerado de cemento, tejado a dos aguas, tejado de teja de madera y panel y listón

Ejemplo de fachada de casa negra y gris vintage grande de tres plantas con revestimiento de metal, tejado a dos aguas y tejado de teja de madera

Brand new construction in Westport Connecticut. Transitional design. Classic design with a modern influences. Built with sustainable materials and top quality, energy efficient building supplies. HSL worked with renowned architect Peter Cadoux as general contractor on this new home construction project and met the customer's desire on time and on budget.
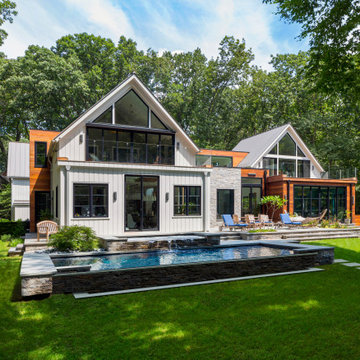
Brand new construction in Westport Connecticut. Transitional design. Classic design with a modern influences. Built with sustainable materials and top quality, energy efficient building supplies. HSL worked with renowned architect Peter Cadoux as general contractor on this new home construction project and met the customer's desire on time and on budget.
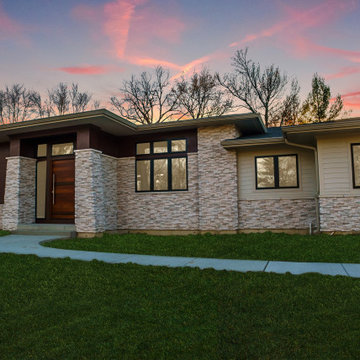
This custom home completed in 2020 by Hibbs Homes and was designed by Jim Bujelski Architects. This modern-prairie style home features wood and brick cladding and a hipped roof.

Ejemplo de fachada de casa blanca y gris de estilo de casa de campo de tamaño medio de dos plantas con revestimiento de aglomerado de cemento, tejado a dos aguas, tejado de varios materiales y panel y listón
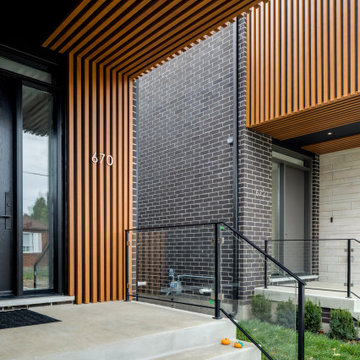
Foto de fachada de casa negra moderna pequeña de dos plantas con revestimiento de ladrillo, tejado plano y panel y listón
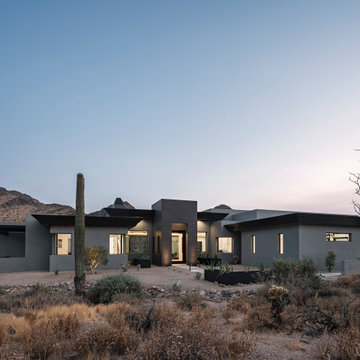
Outdoor living space with amazing views
Imagen de fachada de casa gris y negra moderna grande de una planta con revestimiento de estuco, tejado plano y tejado de varios materiales
Imagen de fachada de casa gris y negra moderna grande de una planta con revestimiento de estuco, tejado plano y tejado de varios materiales

Modern Victorian/Craftsman single-family, taking inspiration from traditional Chicago architecture. Clad in Evening Blue Hardie siding.
Foto de fachada de casa azul y marrón tradicional grande de dos plantas con revestimiento de aglomerado de cemento, tejado a dos aguas, tejado de teja de madera y tablilla
Foto de fachada de casa azul y marrón tradicional grande de dos plantas con revestimiento de aglomerado de cemento, tejado a dos aguas, tejado de teja de madera y tablilla
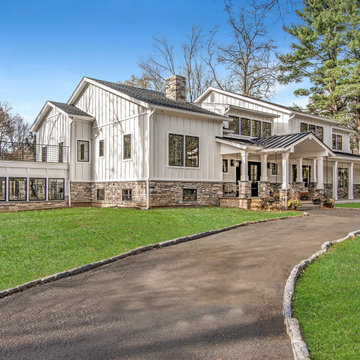
These new homeowners fell in love with this home's location and size, but weren't thrilled about it's dated exterior. They approached us with the idea of turning this 1980's contemporary home into a Modern Farmhouse aesthetic, complete with white board and batten siding, a new front porch addition, a new roof deck addition, as well as enlarging the current garage. New windows throughout, new metal roofing, exposed rafter tails and new siding throughout completed the exterior renovation.

This 2,500 square-foot home, combines the an industrial-meets-contemporary gives its owners the perfect place to enjoy their rustic 30- acre property. Its multi-level rectangular shape is covered with corrugated red, black, and gray metal, which is low-maintenance and adds to the industrial feel.
Encased in the metal exterior, are three bedrooms, two bathrooms, a state-of-the-art kitchen, and an aging-in-place suite that is made for the in-laws. This home also boasts two garage doors that open up to a sunroom that brings our clients close nature in the comfort of their own home.
The flooring is polished concrete and the fireplaces are metal. Still, a warm aesthetic abounds with mixed textures of hand-scraped woodwork and quartz and spectacular granite counters. Clean, straight lines, rows of windows, soaring ceilings, and sleek design elements form a one-of-a-kind, 2,500 square-foot home
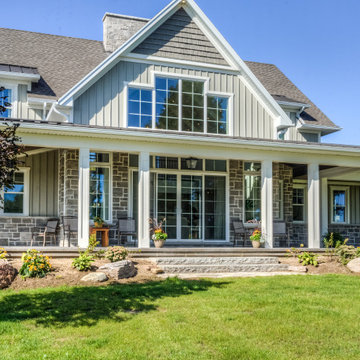
Imagen de fachada de casa multicolor campestre grande de dos plantas con revestimientos combinados, tejado a dos aguas y tejado de varios materiales
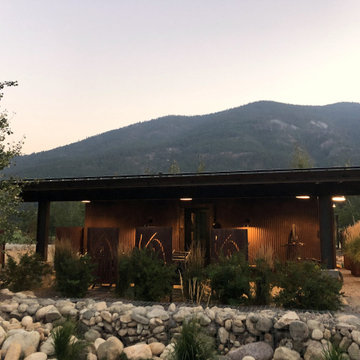
Evening in Mazama.
Ejemplo de fachada de casa marrón minimalista de tamaño medio de una planta con revestimiento de metal, tejado de un solo tendido y tejado de metal
Ejemplo de fachada de casa marrón minimalista de tamaño medio de una planta con revestimiento de metal, tejado de un solo tendido y tejado de metal

Hamptons inspired with a contemporary Aussie twist, this five-bedroom home in Ryde was custom designed and built by Horizon Homes to the specifications of the owners, who wanted an extra wide hallway, media room, and upstairs and downstairs living areas. The ground floor living area flows through to the kitchen, generous butler's pantry and outdoor BBQ area overlooking the garden.
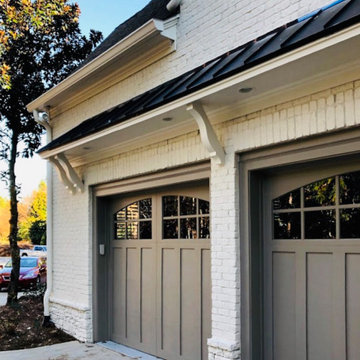
Dated painted brick and greige trim
Foto de fachada de casa blanca tradicional renovada grande de tres plantas con revestimiento de ladrillo, tejado a doble faldón y tejado de teja de madera
Foto de fachada de casa blanca tradicional renovada grande de tres plantas con revestimiento de ladrillo, tejado a doble faldón y tejado de teja de madera
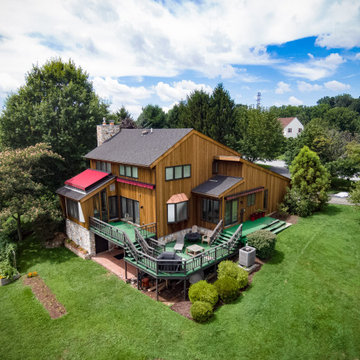
1x6 T&G (Tongue&Groove) (V4E) CEDAR-WRC (Western Red Cedar) SIDING, AYE&BTR (BL Grade Equivalent CLEAR), KD, (Kiln Dried) StainEXT, TWP- 1501 Cedartone Semi-transparent Oil Based, RESAWN, Rough Use.
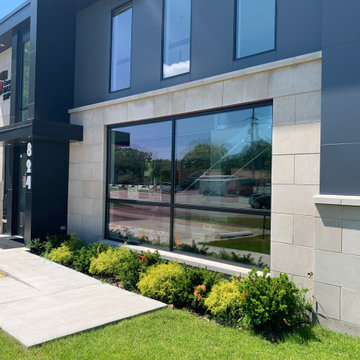
New exterior stone, metal siding panels, windows, and door.
Diseño de fachada negra moderna extra grande de dos plantas con revestimiento de metal
Diseño de fachada negra moderna extra grande de dos plantas con revestimiento de metal
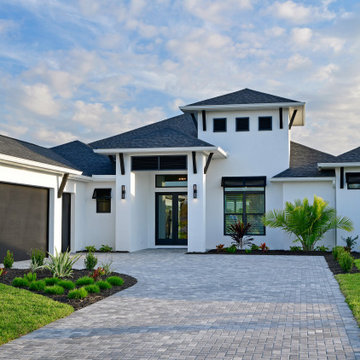
Our newest model home - the Avalon by J. Michael Fine Homes is now open in Twin Rivers Subdivision - Parrish FL
visit www.JMichaelFineHomes.com for all photos.

A thoughtful, well designed 5 bed, 6 bath custom ranch home with open living, a main level master bedroom and extensive outdoor living space.
This home’s main level finish includes +/-2700 sf, a farmhouse design with modern architecture, 15’ ceilings through the great room and foyer, wood beams, a sliding glass wall to outdoor living, hearth dining off the kitchen, a second main level bedroom with on-suite bath, a main level study and a three car garage.
A nice plan that can customize to your lifestyle needs. Build this home on your property or ours.
113.912 ideas para fachadas
6