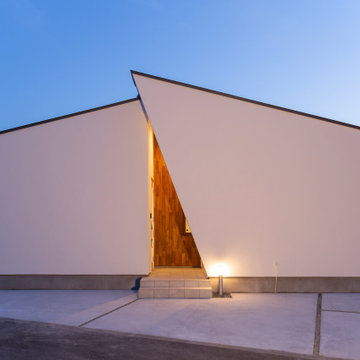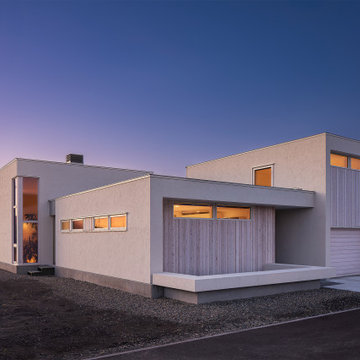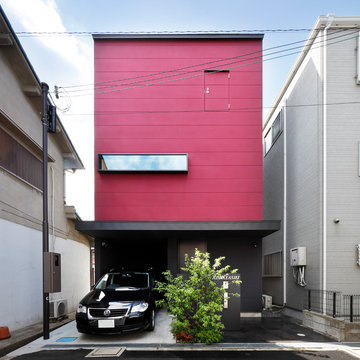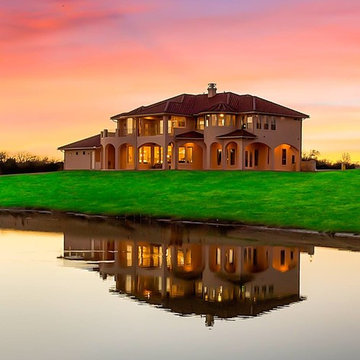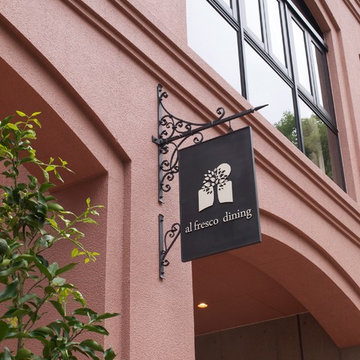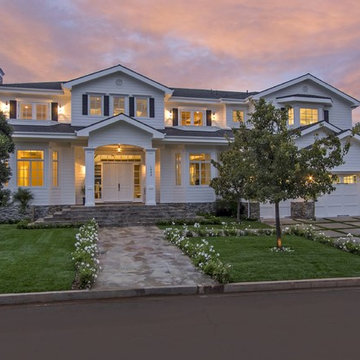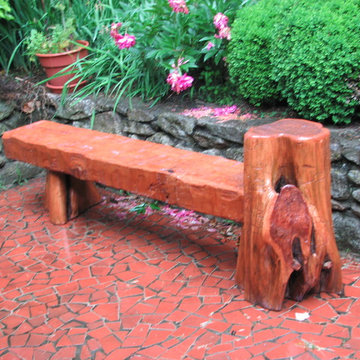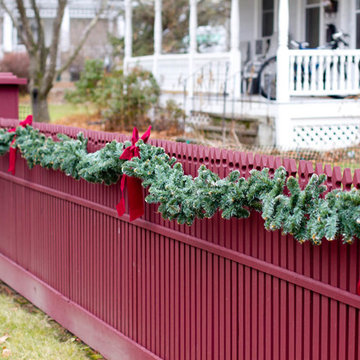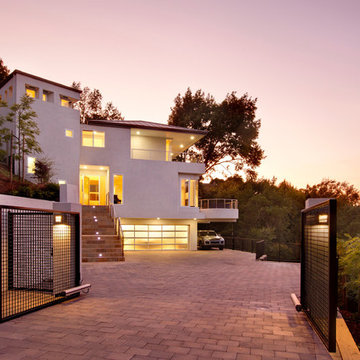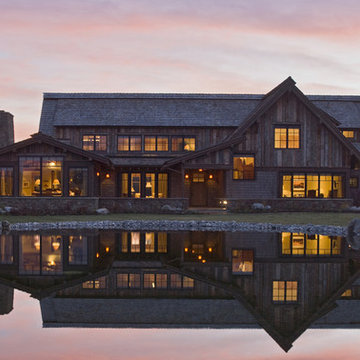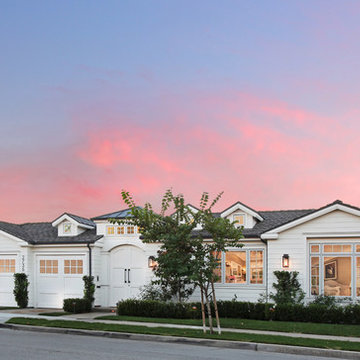1.197 ideas para fachadas
Filtrar por
Presupuesto
Ordenar por:Popular hoy
81 - 100 de 1197 fotos
Artículo 1 de 2
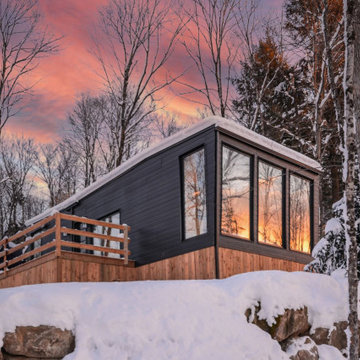
Mini Antarctica - This modern Tremblant tiny house rental has an open floor plan which is bordered by an entire wall of floor to ceiling windows. In the middle of the room is a plush king-size bed with direct views of the surrounding landscape.
The European styled bathroom includes a rainfall shower, sink, toilet and fresh towels.
Between the bed and the over-sized windows is a siting area with a sofa, chair and smart TV.
The kitchenette is equipped with a mini refrigerator, a microwave, cookware, and utensils.
Outside, guests will enjoy the large deck with patio seating and a barbecue grill for dining outside. Spend a romantic evening in the private hot tub and sauna while surrounded by nature.
The Mini Antarctica is a brand new Tremblant tiny house rental that includes free WiFi, Netflix and parking.
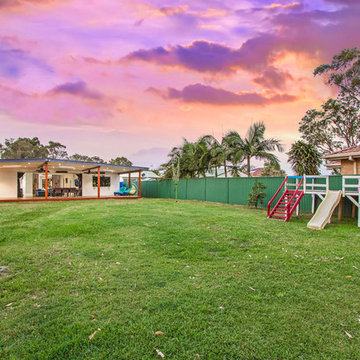
Modelo de fachada gris minimalista grande de una planta con revestimiento de madera y tejado plano
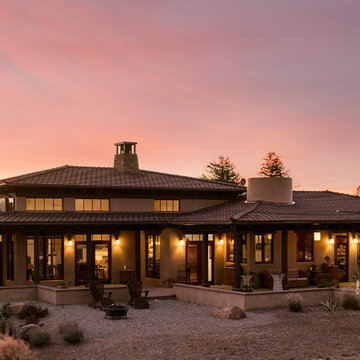
Architect: Tom Ochsner
General Contractor: Allen Construction
Interior Designer: Shannon Scott Design
Photographer: Jim Bartsch Photography
Ejemplo de fachada beige de estilo americano grande de una planta con revestimiento de estuco y tejado a dos aguas
Ejemplo de fachada beige de estilo americano grande de una planta con revestimiento de estuco y tejado a dos aguas
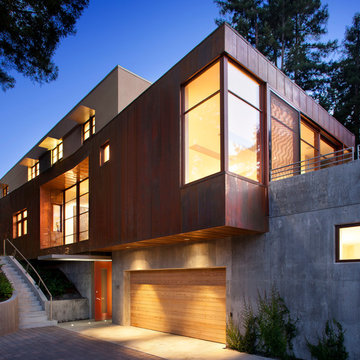
Given its location, stepping up the hillside and squeezed between redwoods, the home is stratified into three levels. The lower floor is built into the hillside, while the upper two are open to daylight and views.
Photographer: Paul Dyer
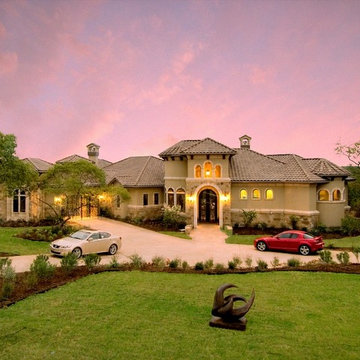
Imagen de fachada de casa beige tradicional grande de dos plantas con revestimientos combinados, tejado a dos aguas y tejado de teja de barro
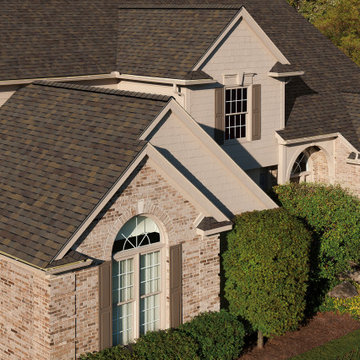
Imagen de fachada de casa marrón y marrón tradicional con tejado de teja de madera
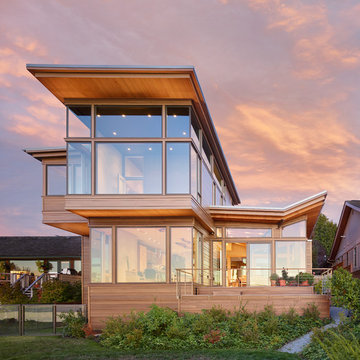
The house exterior is composed of two different patterns of wood siding. The closely spaced T&G siding is for the upper portion of the house, while the more broadly spaced channel siding is used at the base of the house. The house overlooks Puget Sound.
Read More Here:
http://www.houzz.com/ideabooks/55328448/list/houzz-tour-pacific-northwest-landscape-inspires-a-seattle-home
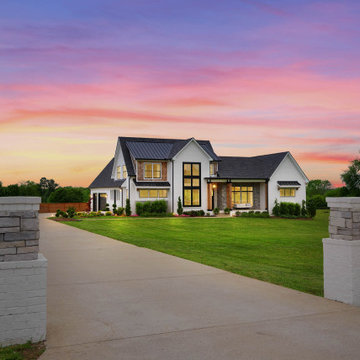
Front view of The Durham Modern Farmhouse. View THD-1053: https://www.thehousedesigners.com/plan/1053/
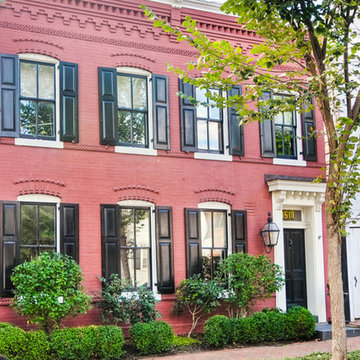
Project designed by Boston interior design studio Dane Austin Design. They serve Boston, Cambridge, Hingham, Cohasset, Newton, Weston, Lexington, Concord, Dover, Andover, Gloucester, as well as surrounding areas.
For more about Dane Austin Design, click here: https://daneaustindesign.com/
1.197 ideas para fachadas
5
