1.383 ideas para fachadas pequeñas con tejado a cuatro aguas
Filtrar por
Presupuesto
Ordenar por:Popular hoy
41 - 60 de 1383 fotos
Artículo 1 de 3

Before and After: 6 Weeks Cosmetic Renovation On A Budget
Cosmetic renovation of an old 1960's house in Launceston Tasmania. Alenka and her husband builder renovated this house on a very tight budget without the help of any other tradesman. It was a warn-down older house with closed layout kitchen and no real character. With the right colour choices, smart decoration and 6 weeks of hard work, they brought the house back to life, restoring its old charm. The house was sold in 2018 for a record street price.
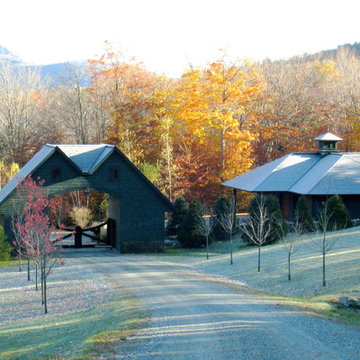
D. Beilman
Foto de fachada de casa verde clásica pequeña de una planta con revestimiento de madera, tejado a cuatro aguas y tejado de teja de madera
Foto de fachada de casa verde clásica pequeña de una planta con revestimiento de madera, tejado a cuatro aguas y tejado de teja de madera
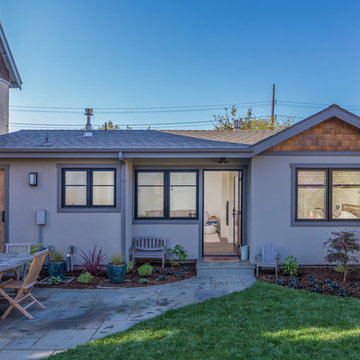
Front exterior of the backyard cottage.
Ejemplo de fachada beige clásica pequeña de una planta con revestimiento de estuco y tejado a cuatro aguas
Ejemplo de fachada beige clásica pequeña de una planta con revestimiento de estuco y tejado a cuatro aguas
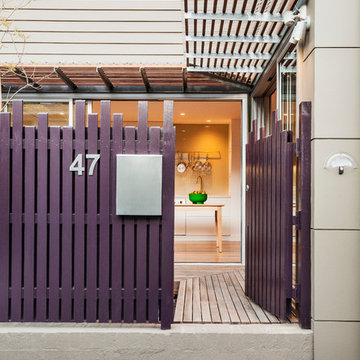
When we started work on this project in inner-city Sydney, the site contained a tiny, 1870s timber cottage that had been given a ‘make over’ in the 1950s. The original front fence had been replaced with a white brick wall, the garden had been largely concreted and a series of additions had been made at the rear. However, the site had one particular advantage – its location at the corner of a street and a pedestrian lane meant that it had aspects to both the North and the West.
The clients, a couple moving from Shanghai to Sydney, needed a house with three bedrooms, a substantial kitchen, generous living areas and a place to work from home. Early in the design process, it was decided that on-site car parking wasn’t a priority, as this would have taken up valuable space that could better be used as living area.
The design centres on a landscaped courtyard that runs along the Western boundary, directly adjacent to the pedestrian lane. The main entrance to the site was moved from the front of the cottage to the lane and the house is now entered via this new courtyard.
The open-plan living spaces and kitchen are arranged around the courtyard and connect directly into it so the courtyard functions as an extension of the living area. A small study is partially screened from the main living area by joinery.
On the first floor are two bedrooms and a bathroom that are accessible via a stair running parallel to the eastern boundary, alongside a panel of double-height glazing.
Natural light floods into the new part of the house from all sides and aluminium louvres and slatted timber awnings have been located to shade the interior in summer but allow the sun to penetrate in winter.
The scheme incorporates the original cottage which now contains a further bedroom and bathroom. With its own street entrance and garden, the cottage works well as a place for guests to stay. A new front fence and the restoration and reconstruction of original external features have recaptured some of this little building’s original character.
This decision to relocate the building entrance to the side lane was made initially for the benefit of the new house. However, it has also resulted in the enhancement of the laneway, adding landscaping and activity to a streetscape that generally consists of garage doors and side fences.
Photography: Robert Walsh @robertwphoto
Builder: Burmah Constructions: www.burmahconstructions.com.au
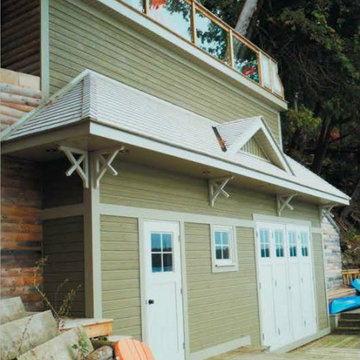
Diseño de fachada verde tradicional pequeña de una planta con revestimiento de madera, tejado a cuatro aguas y tejado de teja de madera
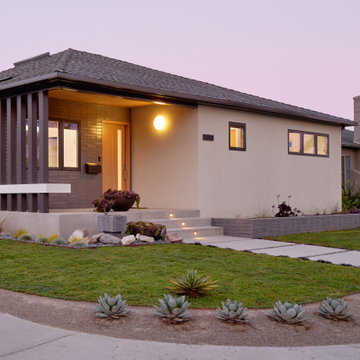
Modelo de fachada de casa gris y gris retro pequeña de una planta con revestimiento de estuco, tejado a cuatro aguas y tejado de teja de madera
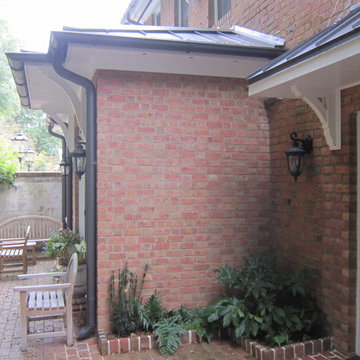
Pamela Foster
Ejemplo de fachada de casa pareada roja tradicional pequeña de una planta con revestimiento de ladrillo, tejado a cuatro aguas y tejado de metal
Ejemplo de fachada de casa pareada roja tradicional pequeña de una planta con revestimiento de ladrillo, tejado a cuatro aguas y tejado de metal
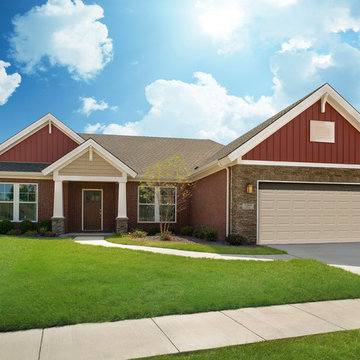
Jagoe Homes, Inc.
Project: Creekside at Deer Valley, Mulberry Model Home.
Location: Owensboro, Kentucky. Site: CSDV 81.
Diseño de fachada de casa roja de estilo americano pequeña de una planta con revestimientos combinados, tejado a cuatro aguas y tejado de teja de madera
Diseño de fachada de casa roja de estilo americano pequeña de una planta con revestimientos combinados, tejado a cuatro aguas y tejado de teja de madera
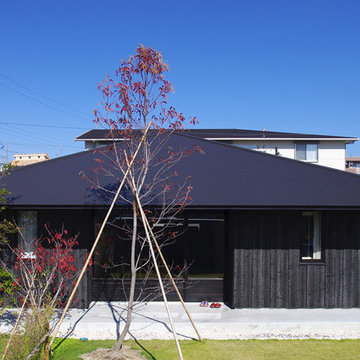
凛とした平屋
低く構えた軒の深い方形屋根。夏の陽射しは遮り、冬の陽射しは奥深く受け入れる。
Foto de fachada negra asiática pequeña de una planta con revestimiento de madera y tejado a cuatro aguas
Foto de fachada negra asiática pequeña de una planta con revestimiento de madera y tejado a cuatro aguas

Our client wished to expand the front porch to reach the length of the house in addition to a full exterior renovation including siding and new windows. The porch previously was limited to a small roof centered over the front door. We entirely redesigned the space to include wide stairs, a bluestone walkway and a porch with space for chairs, sofa and side tables.
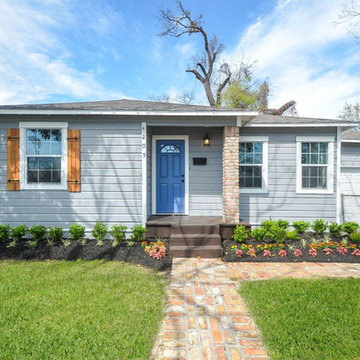
A lovely bungalow renovation project we designed and completed recently for one of our investor clients. This home was so well received by the market it had multiple Full Price & Above List Price offers the first day on the market!
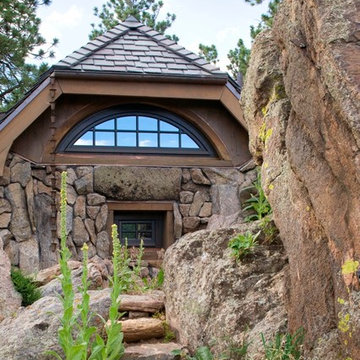
This award-winning and intimate cottage was rebuilt on the site of a deteriorating outbuilding. Doubling as a custom jewelry studio and guest retreat, the cottage’s timeless design was inspired by old National Parks rough-stone shelters that the owners had fallen in love with. A single living space boasts custom built-ins for jewelry work, a Murphy bed for overnight guests, and a stone fireplace for warmth and relaxation. A cozy loft nestles behind rustic timber trusses above. Expansive sliding glass doors open to an outdoor living terrace overlooking a serene wooded meadow.
Photos by: Emily Minton Redfield
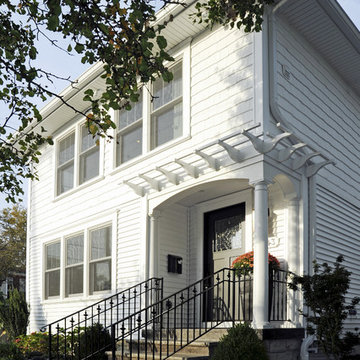
Addition and renovation by Ketron Custom Builders. Photography by Daniel Feldkamp.
Modelo de fachada blanca clásica pequeña de dos plantas con revestimiento de madera y tejado a cuatro aguas
Modelo de fachada blanca clásica pequeña de dos plantas con revestimiento de madera y tejado a cuatro aguas
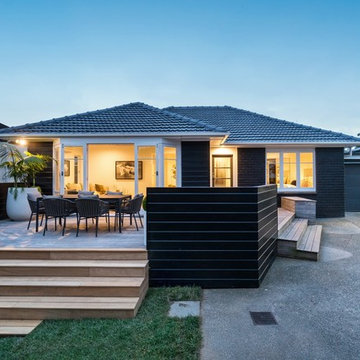
Deck alteration and new entry
Foto de fachada de casa negra minimalista pequeña de una planta con revestimiento de ladrillo, tejado a cuatro aguas y tejado de teja de barro
Foto de fachada de casa negra minimalista pequeña de una planta con revestimiento de ladrillo, tejado a cuatro aguas y tejado de teja de barro
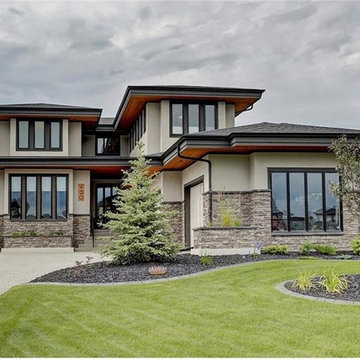
Imagen de fachada gris pequeña de dos plantas con revestimiento de ladrillo y tejado a cuatro aguas
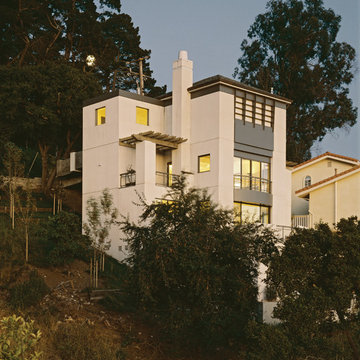
Mark Trousdale, photographer.
New home on very steep hillside. The home is a very efficient and compact three bedroom residence. The garage is situated at the top level with the living room and bedrooms located on the levels below.
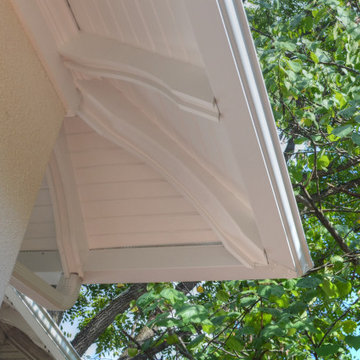
This small addition was designed to completely blend in with the existing home. The roof, rafter tails, and colors all match what was already there.
Diseño de fachada de casa beige de estilo americano pequeña de una planta con revestimiento de estuco, tejado a cuatro aguas y tejado de teja de madera
Diseño de fachada de casa beige de estilo americano pequeña de una planta con revestimiento de estuco, tejado a cuatro aguas y tejado de teja de madera
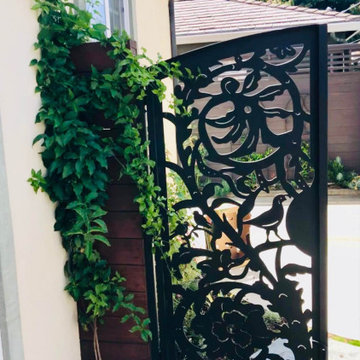
Carved metal Quail gate, with whimsical flowering vine at wall separates parking from the gardens.
Foto de fachada de casa blanca pequeña de una planta con revestimiento de estuco y tejado a cuatro aguas
Foto de fachada de casa blanca pequeña de una planta con revestimiento de estuco y tejado a cuatro aguas
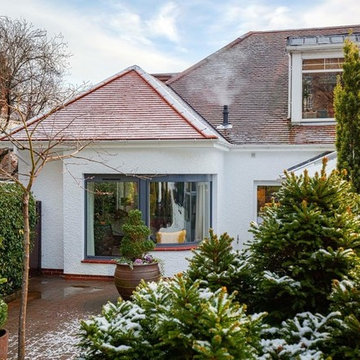
Allison Architects Glasgow extension design in Giffnock, South Glasgow.
Curved glazing and wet dash render and a red brick banding to bottom of wall. Rosemary tiles to match existing.

Modelo de fachada de casa gris y marrón marinera pequeña de una planta con revestimiento de vinilo, tejado a cuatro aguas, tejado de teja de madera y teja
1.383 ideas para fachadas pequeñas con tejado a cuatro aguas
3