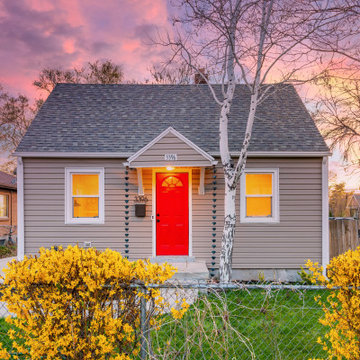57 ideas para fachadas pequeñas con techo de mariposa
Filtrar por
Presupuesto
Ordenar por:Popular hoy
21 - 40 de 57 fotos
Artículo 1 de 3

The brief for redesigning this oak-framed, three-bay garage was for a self-contained, fully equipped annex for a
couple that felt practical, yet distinctive and luxurious. The answer was to use one ’bay’ for the double bedroom with full wall height storage and
ensuite with a generous shower, and then use the other two bays for the open plan dining and living areas. The original wooden beams and oak
workspaces sit alongside cobalt blue walls and blinds with industrial style lighting and shelving.
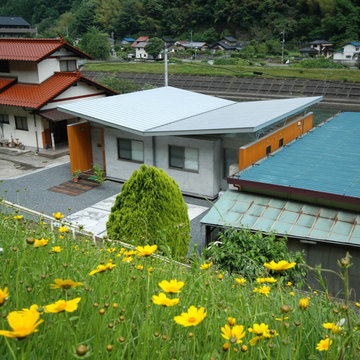
外壁の両端は杉板張、内部壁はモルタル塗、屋根はガルバリウム鋼板の立てハゼ。
Imagen de fachada gris pequeña de una planta con revestimiento de madera, techo de mariposa, tejado de metal y panel y listón
Imagen de fachada gris pequeña de una planta con revestimiento de madera, techo de mariposa, tejado de metal y panel y listón
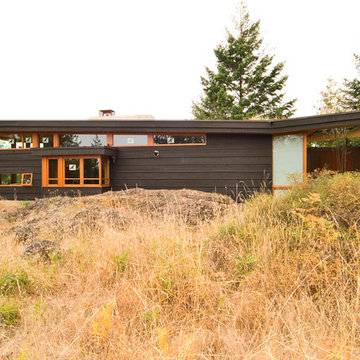
Photographer: Michael Skott
Diseño de fachada gris moderna pequeña de una planta con revestimientos combinados y techo de mariposa
Diseño de fachada gris moderna pequeña de una planta con revestimientos combinados y techo de mariposa
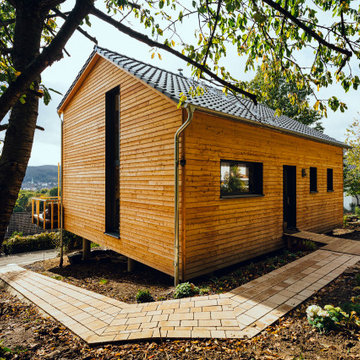
Das Holzhaus in Hagen wurde gemeinsam mit den beiden späteren Bewohnern entwickelt und exakt auf deren Bedürfnisse zugeschnitten. Das Haus ist zwar größer als ein Tiny House, bleibt aber mit 100 Quadratmetern Wohnfläche deutlich unter der klassischen Einfamilienhausgröße. Kurze Wege und praktische Raumaufteilungen waren den Eigentümern sehr wichtig.

A contemporary duplex that has all of the contemporary trappings of glass panel garage doors and clean lines, but fits in with more traditional architecture on the block. Each unit has 3 bedrooms and 2.5 baths as well as its own private pool.
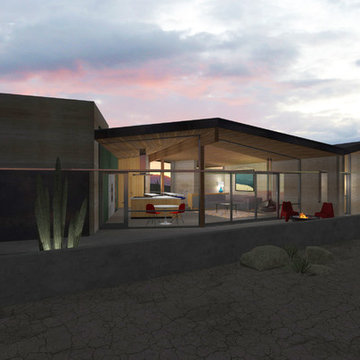
As the Desert House has evolved, we've taken to studying rammed earth as a possibility. One thing we love about this material is its warmth and organic texture.
Also, more visible in this render are the stacks of sliding steel panels. While the owners are away, the house can be closed up to limit unwanted visitors and/or shield from desert winds.
Design Team: Tracy Stone, MacKenzie King
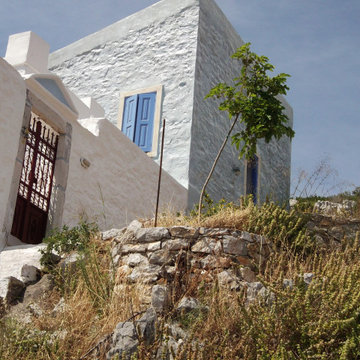
Located on the hill overlooking the Charani bay, the last building of the Settlement of Simi ,was built to shelter shepherds and goats.
Spartan structure inside - outside ,built with local stones “in view” ,the main part covered with a steep wooden roof and the lower one with vaults.
The features of the house are following the vernacular Architecture of “Chorio” (the older part of the settlement on top of the main hill) and create an impressive effect in-between the neoclassical houses that surround it.
Restoration project and works respected the simplicity of the building,as the new use “shelters“ the summer dreams of the new users.
Behind the stable a new summer house was added in direct dialoguewith it. Local stones wooden roofs, spartan features.
Inspiration for the synthesis, were the volumes of the local Monastery of Proph.Ilias
The complex project was presented at the Exhibition “A Vision of Europe”, that took place in Bologna Italy in September 1992.
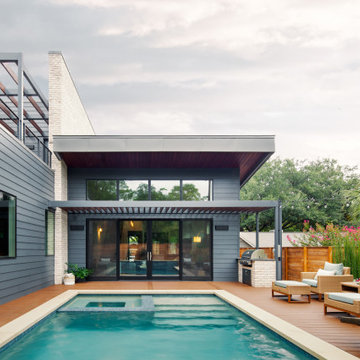
Diseño de fachada de casa gris y gris contemporánea pequeña de dos plantas con revestimiento de ladrillo, techo de mariposa, tejado de varios materiales y tablilla
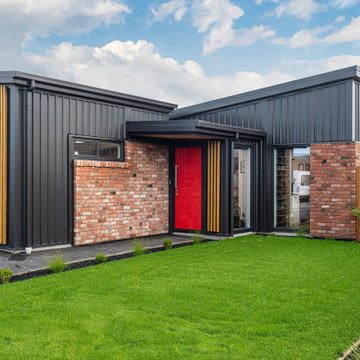
Exterior front facade with recycled brick and metal cladding
Imagen de fachada de casa negra y negra moderna pequeña de una planta con revestimiento de metal, techo de mariposa y tejado de metal
Imagen de fachada de casa negra y negra moderna pequeña de una planta con revestimiento de metal, techo de mariposa y tejado de metal
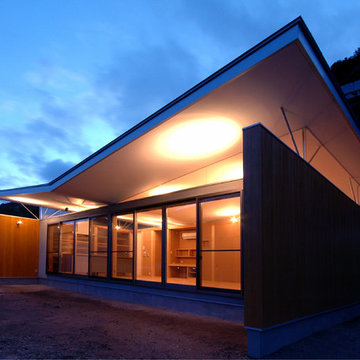
屋根はパイプによって支えられ,軒下から灯りが漏れている。
Modelo de fachada de casa marrón y gris moderna pequeña de una planta con revestimiento de madera, techo de mariposa, tejado de metal y panel y listón
Modelo de fachada de casa marrón y gris moderna pequeña de una planta con revestimiento de madera, techo de mariposa, tejado de metal y panel y listón
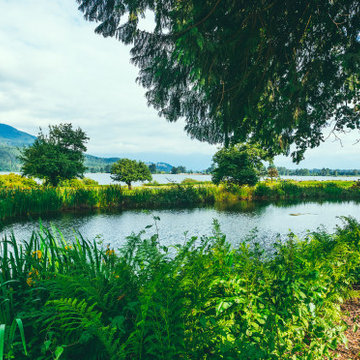
Photo by Brice Ferre
Imagen de fachada rústica pequeña de una planta con revestimiento de madera, techo de mariposa, microcasa y tejado de metal
Imagen de fachada rústica pequeña de una planta con revestimiento de madera, techo de mariposa, microcasa y tejado de metal
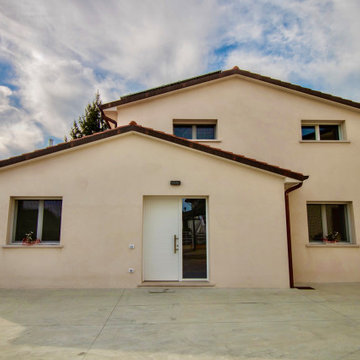
Foto de fachada de casa beige pequeña de dos plantas con techo de mariposa y tejado de teja de barro
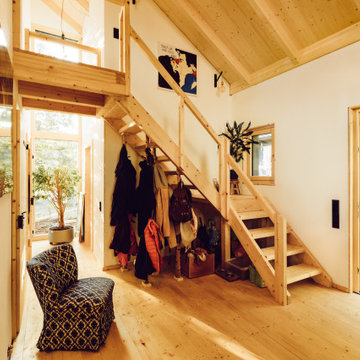
Bedingt durch eine offene Bauweise, große Fenster und eine Ausrichtung des Holzhauses zur Südseite hin, strömt reichlich Tageslicht in das Gebäude.
Imagen de fachada de casa rústica pequeña de dos plantas con revestimiento de madera, techo de mariposa, tejado de teja de barro y tablilla
Imagen de fachada de casa rústica pequeña de dos plantas con revestimiento de madera, techo de mariposa, tejado de teja de barro y tablilla
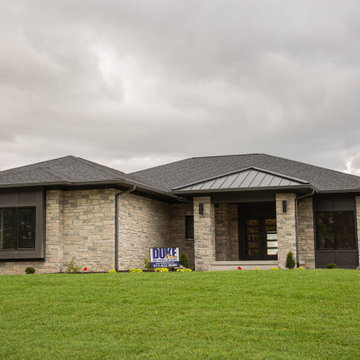
Form and function meld in this smaller footprint ranch home perfect for empty nesters or young families.
Ejemplo de fachada de casa marrón y marrón moderna pequeña de una planta con revestimientos combinados, techo de mariposa, tejado de varios materiales y panel y listón
Ejemplo de fachada de casa marrón y marrón moderna pequeña de una planta con revestimientos combinados, techo de mariposa, tejado de varios materiales y panel y listón
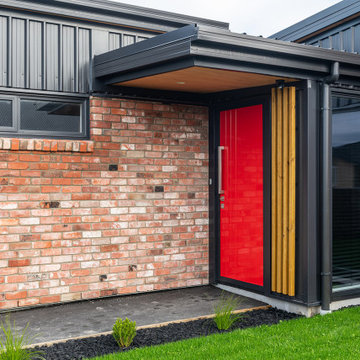
Exterior entry door
Diseño de fachada de casa negra y negra minimalista pequeña de una planta con revestimiento de metal, techo de mariposa y tejado de metal
Diseño de fachada de casa negra y negra minimalista pequeña de una planta con revestimiento de metal, techo de mariposa y tejado de metal
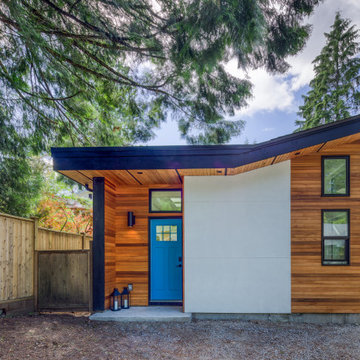
Diseño de fachada negra minimalista pequeña de dos plantas con revestimiento de madera, techo de mariposa y microcasa
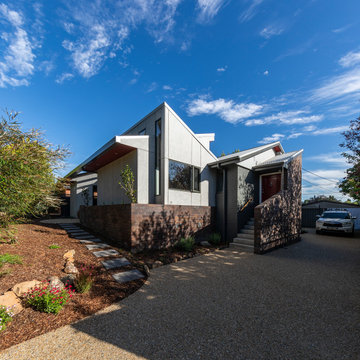
The dining room extension has a dramatic scissor roof form allows for high clerestorey windows in both directions, bringing in northern sunlight over the existing house, ventilating the space and maintaining privacy from the street.
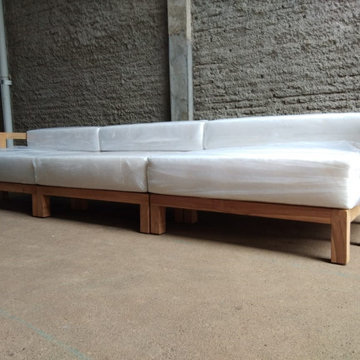
Loose teak furniture from custom design furniture manufacturing. Feel free to contact us at https://wikiteak.com

Diseño de fachada de casa pareada blanca y negra campestre pequeña de dos plantas con revestimiento de aglomerado de cemento, techo de mariposa, tejado de teja de madera y panel y listón
57 ideas para fachadas pequeñas con techo de mariposa
2
