830 ideas para fachadas pequeñas con microcasa
Filtrar por
Presupuesto
Ordenar por:Popular hoy
181 - 200 de 830 fotos
Artículo 1 de 3
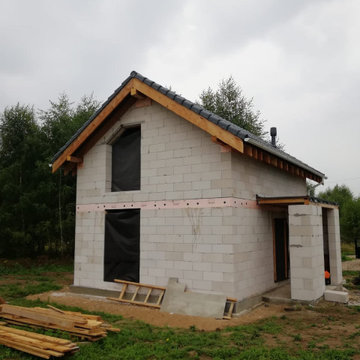
Небольшие дома из газобетонных блоков с кровлей из натуральной черепицы
Diseño de fachada blanca y gris tradicional renovada pequeña de dos plantas con revestimientos combinados, tejado a dos aguas, microcasa y tejado de teja de barro
Diseño de fachada blanca y gris tradicional renovada pequeña de dos plantas con revestimientos combinados, tejado a dos aguas, microcasa y tejado de teja de barro
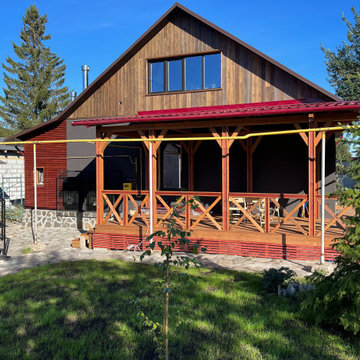
реконструкция старого дома
Foto de fachada negra y roja urbana pequeña con revestimiento de estuco, tejado a dos aguas, microcasa, tejado de teja de madera y tablilla
Foto de fachada negra y roja urbana pequeña con revestimiento de estuco, tejado a dos aguas, microcasa, tejado de teja de madera y tablilla
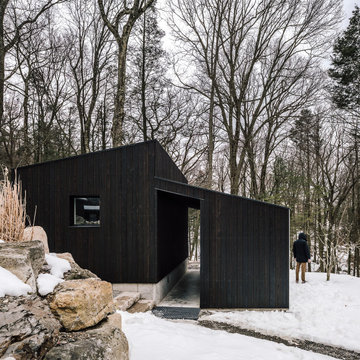
Project Overview:
This intensively-designed small project by MQ Architecture expanded on a functional outbuilding to make something beautiful, matching the fantastic wooded location directly across the Hudson River from West Point.
From MQ Architecture:
“This project entitled a surgical demolition of an existing shed and the erection of a small ancillary building. The old structure housed the electrical and communications utilities of a large compound, and the new project had to preserve the location and function of all this equipment, therefore some walls and floor levels are set from the beginning.
The program required two different type of users, therefore we decided to split the building in two, allowing for a separate circulation for each group. The upper piece houses the electrical room and the team quarters, while the lower portion holds two individual restrooms for visitors.
The project sits in the middle of the forest therefore we chose charred wood to make it blend with the surrounding nature. On the other hand, the polycarbonate façade brings natural light and privacy to the interior. All floors are made of polished concrete for easy maintenance and a radiant slab keeps an optimal temperature during extreme winters.”
Product: Gendai 1×6 select grade shiplap
Prefinish: Black
Application: Residential – Exterior
SF: 1100SF
Designer: Miguel Quismondo (MQ Architecture)
Builder: Miguel Quismondo
Date: August 2018
Location: Garrison, NY
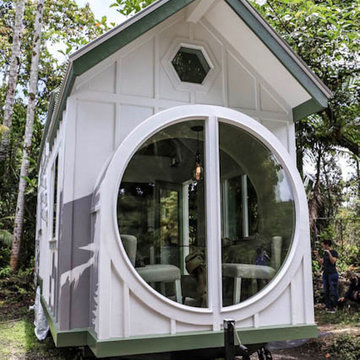
The Oasis Model ATU Tiny Home Exterior in White and Green. Tiny Home on Wheels. Hawaii getaway. 8x24' trailer.
Ejemplo de fachada blanca y gris costera pequeña de dos plantas con revestimiento de madera, tejado a dos aguas, microcasa, tejado de metal y panel y listón
Ejemplo de fachada blanca y gris costera pequeña de dos plantas con revestimiento de madera, tejado a dos aguas, microcasa, tejado de metal y panel y listón
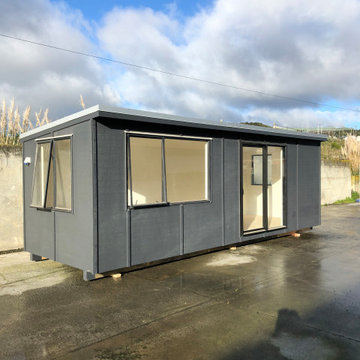
A tiny house on wheels offers several advantages.
* Easily sited on your property.
* Relatively small initial outlay.
* Cheaper ongoing utility and maintenance costs.
* Insulated – warm in winter and cool in summer.
* Fully customisable to your requirements.
* Electrically compliant.
* Easy resale when no longer required.
Join the affordable housing revolution and talk to us about building your dream tiny house on a trailer.
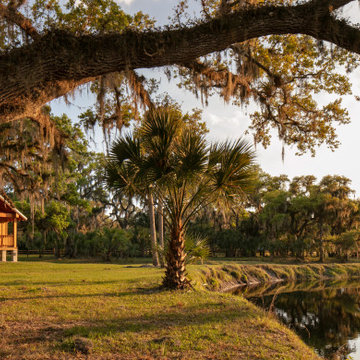
River Cottage- Florida Cracker inspired, stretched 4 square cottage with loft
Ejemplo de fachada marrón y gris de estilo de casa de campo pequeña de una planta con revestimiento de madera, tejado a dos aguas, microcasa, tejado de metal y panel y listón
Ejemplo de fachada marrón y gris de estilo de casa de campo pequeña de una planta con revestimiento de madera, tejado a dos aguas, microcasa, tejado de metal y panel y listón
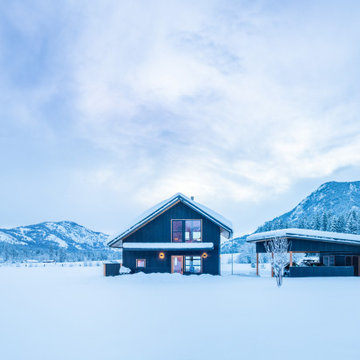
Ejemplo de fachada negra y negra moderna pequeña de dos plantas con revestimientos combinados, tejado a dos aguas, microcasa y tejado de varios materiales
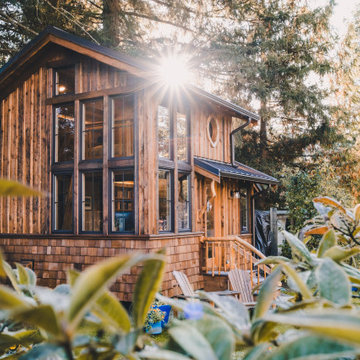
Studio and Guestroom with space for office, yoga and sleeping loft. Also a detached Outhouse with Sunmar Composting Toilet. All interior and exterior materials were custom milled and fabricated with reclaimed materials.
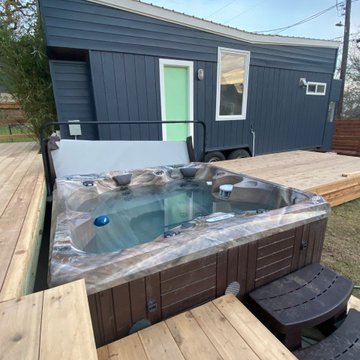
Interior and Exterior Renovations to existing HGTV featured Tiny Home. We modified the exterior paint color theme and painted the interior of the tiny home to give it a fresh look. The interior of the tiny home has been decorated and furnished for use as an AirBnb space. Outdoor features a new custom built deck and hot tub space.
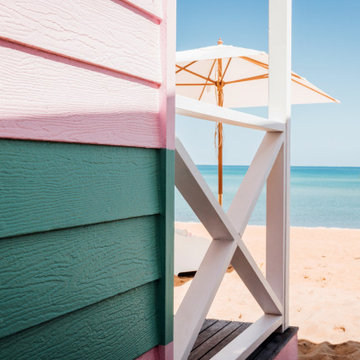
Diseño de fachada rosa marinera pequeña de una planta con revestimiento de madera y microcasa
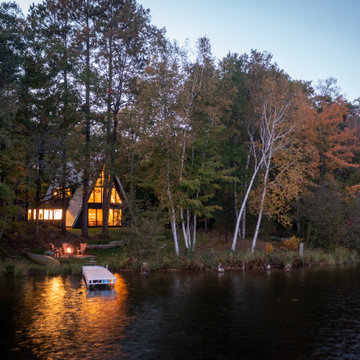
Ejemplo de fachada negra y gris moderna pequeña con revestimientos combinados, tejado a dos aguas, microcasa y tejado de metal
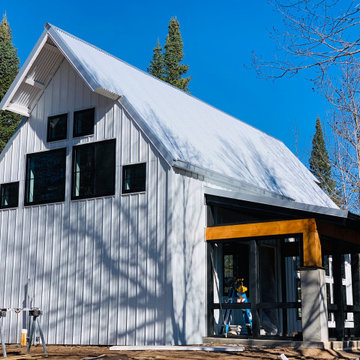
Screen finally put in the rear screen porch. Exposed framing, no covered up soffits,
Ejemplo de fachada blanca campestre pequeña de dos plantas con revestimiento de metal, tejado a dos aguas, microcasa y tejado de metal
Ejemplo de fachada blanca campestre pequeña de dos plantas con revestimiento de metal, tejado a dos aguas, microcasa y tejado de metal
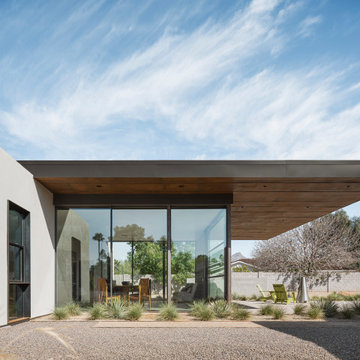
Photos by Roehner + Ryan
Diseño de fachada moderna pequeña de una planta con revestimiento de hormigón, tejado plano y microcasa
Diseño de fachada moderna pequeña de una planta con revestimiento de hormigón, tejado plano y microcasa
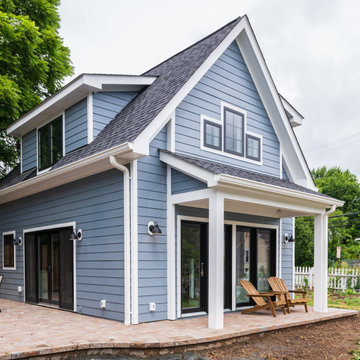
Imagen de fachada azul pequeña de dos plantas con revestimiento de madera, tejado a dos aguas y microcasa
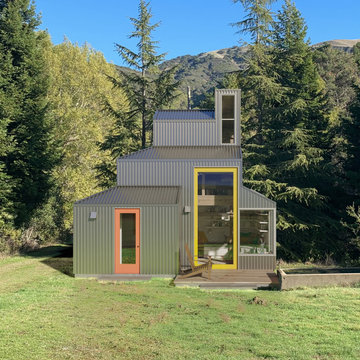
This esteemed 400 SF guest loft cabin & ADU is set apart from the main-house which is down the dirt road and behind the trees. The tiny house sits beside a 75 year old cattle watering trough which now is a plunge for guests. The siding is corrugated galvanized steel which is also found on (much older) farm buildings seen nearby. The yellow sliding door is 6'-0" wide and 12'-0" high and slides into a pocket.
Best Described as California modern, California farm style,
San Francisco Modern, Bay Area modern residential design architects, Sustainability and green design
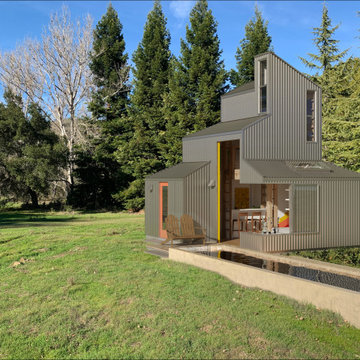
This 400 SF guest cabin & ADU siding is corrugated galvanized steel which is also found on (much older) farm buildings seen nearby. On nice days and warm evenings.he corner can be opened up completely by folding the corner windows and sliding the yellow door open
Best Described as California modern, California farm style,
San Francisco Modern, Bay Area modern residential design architects, Sustainability and green design
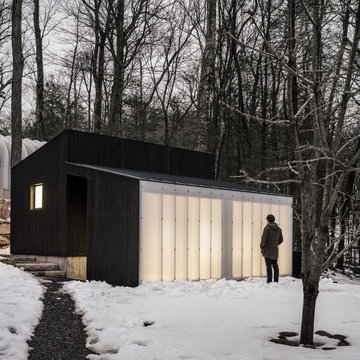
Project Overview:
This intensively-designed small project by MQ Architecture expanded on a functional outbuilding to make something beautiful, matching the fantastic wooded location directly across the Hudson River from West Point.
From MQ Architecture:
“This project entitled a surgical demolition of an existing shed and the erection of a small ancillary building. The old structure housed the electrical and communications utilities of a large compound, and the new project had to preserve the location and function of all this equipment, therefore some walls and floor levels are set from the beginning.
The program required two different type of users, therefore we decided to split the building in two, allowing for a separate circulation for each group. The upper piece houses the electrical room and the team quarters, while the lower portion holds two individual restrooms for visitors.
The project sits in the middle of the forest therefore we chose charred wood to make it blend with the surrounding nature. On the other hand, the polycarbonate façade brings natural light and privacy to the interior. All floors are made of polished concrete for easy maintenance and a radiant slab keeps an optimal temperature during extreme winters.”
Product: Gendai 1×6 select grade shiplap
Prefinish: Black
Application: Residential – Exterior
SF: 1100SF
Designer: Miguel Quismondo (MQ Architecture)
Builder: Miguel Quismondo
Date: August 2018
Location: Garrison, NY
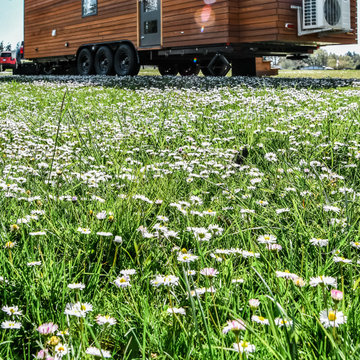
This Tiny home is clad with open, clear cedar siding and a rain screen. Each board is carefully gapped and secured with stainless steel screws. The corners are detailed with an alternating pattern. The doors are wood.
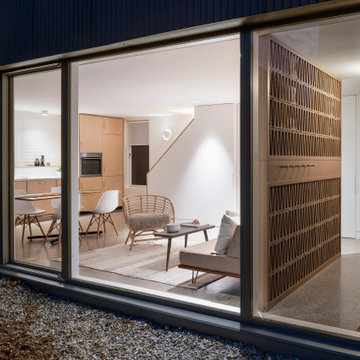
The potential of converting six laneway parking spaces at the back of the property into housing was apparent to architect Zuzanna Krykorka from the moment she laid eyes on the Parkdale, Toronto house her family ended up purchasing in 2018.
Unique for a laneway house, the house has windows on all sides, bringing in lot of natural light while also interacting with the life of a city laneway. The "lit" house at night makes it obvious that this is an inhabited living space, occupants becoming part of the neighbourhood rather than tucked away in secret.
The ground floor is a light-filled open-plan kitchen, dining and living room with views to the backyard framed by 3 massive 150 year old maple trees. Upstairs a spa-inspired bathroom with a large skylight surrounded by the tree canopy. Looking in either direction reveals that the central hall lines up with the north and south second-floor windows, again a nod to the house's laneway origins.
Construction details follow passive house principles. The large window at the top of the stairs— again framing a view of the sky—is a feature called "the oculus." By night, the oculus glows warmly from the outside, while during the day it can be opened so as to function as a cooling shaft. Heating is provided by in-floor hydronic radiant on both floors powered by an electric boiler. A heat pump water heater does the domestic hot water. Meanwhile, dense-pack cellulose insulation retains this heat during the winter and minimizes the need for air-conditioning in the summer.
But this system doesn't mean a stuffy interior: ventilation is enabled by Lunos "breathing wall" technology, a through-wall variable system that is coupled with a ceramic regenerative heat exchanger. Operating in pairs, these devices are installed directly through an exterior wall and provide continuous circulation without the need for duct-work, all of which has the added benefit of furthering the open, clean design aesthetic.
The laneway house sits comfortably among the many garages of this Parkdale lane. With its steel roof, wood siding and dark robust exterior, it wears its Toronto garage vernacular proudly, an active part of the laneway urban environment.
Project Details:
Area: 1020 sf; 2 storey
Height: 2 stories; 6m
Rooms: 2 bedrooms, 1 bathroom, 1 powder room, open ground floor concept
Mechanical: in floor hydronic heating both floors, electric boiler, separate domestic hot water heat pump water heater, 2 ductless mini split heat pump units upstairs
Insulation: dense pack cellulose insulation, walls and ceiling,
Roofing: corrugated metal roof
Windows: triple pane high performance windows from Kastrup, Denmark
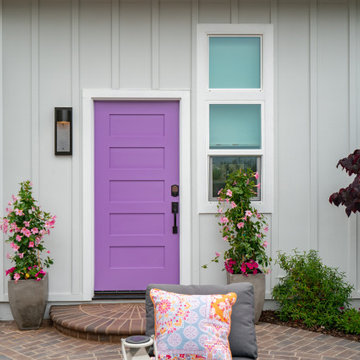
Imagen de fachada gris y gris contemporánea pequeña de una planta con revestimiento de aglomerado de cemento, tejado a cuatro aguas, microcasa, tejado de teja de madera y panel y listón
830 ideas para fachadas pequeñas con microcasa
10