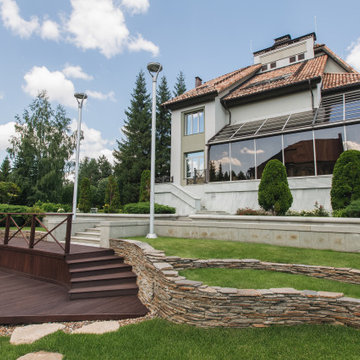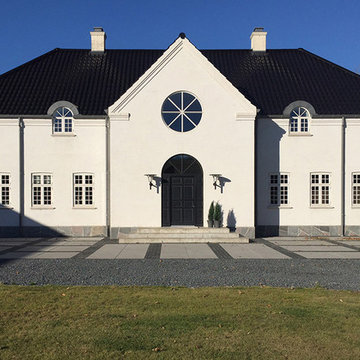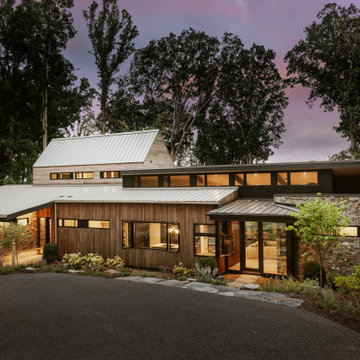142 ideas para fachadas nórdicas
Filtrar por
Presupuesto
Ordenar por:Popular hoy
81 - 100 de 142 fotos
Artículo 1 de 3
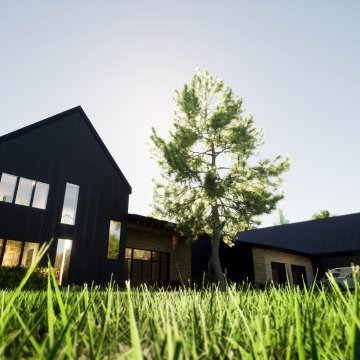
Foto de fachada de casa negra escandinava grande de dos plantas con tejado a dos aguas y tejado de metal
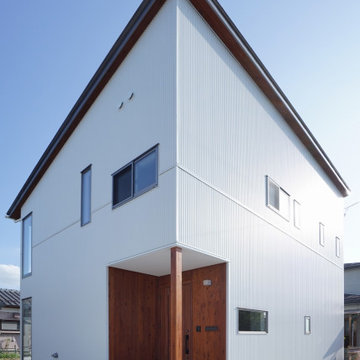
白い外壁に木の玄関
Ejemplo de fachada de casa blanca y negra nórdica de tamaño medio de dos plantas con tejado de un solo tendido y tejado de metal
Ejemplo de fachada de casa blanca y negra nórdica de tamaño medio de dos plantas con tejado de un solo tendido y tejado de metal
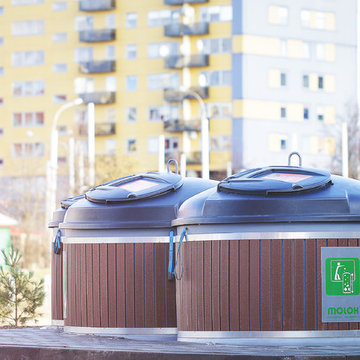
Molok® is a clean, safe and economical solution for
efficient and environmentally-friendly waste collection:
- emptying with a crane is clean and safe, keeping the yard tidy;
- lifting-based emptying is safe and ergonomic;
- vertical design saves space;
- coolness of the ground keeps the waste odorless;
- compaction of waste increases capacity.
Please contact us - our VSA Vilnius experts can offer the best solution for your location and requirements.
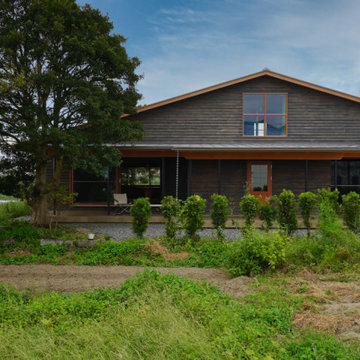
実家を建て替えて、二世帯住宅
もともとの植栽はそのまま生かしてプランしています
Diseño de fachada de casa gris y gris escandinava grande de dos plantas con revestimiento de madera, tejado a dos aguas, tejado de metal y tablilla
Diseño de fachada de casa gris y gris escandinava grande de dos plantas con revestimiento de madera, tejado a dos aguas, tejado de metal y tablilla
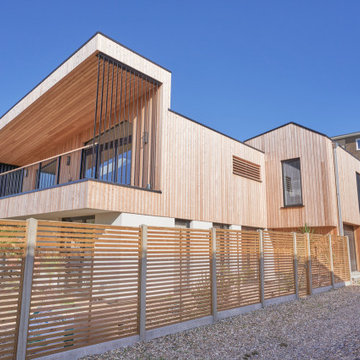
Modelo de fachada de casa gris nórdica grande de dos plantas con revestimientos combinados y tejado a dos aguas
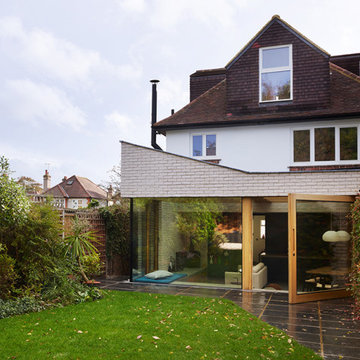
Foto de fachada de casa nórdica de tamaño medio de una planta con revestimiento de ladrillo, techo de mariposa y tejado de varios materiales
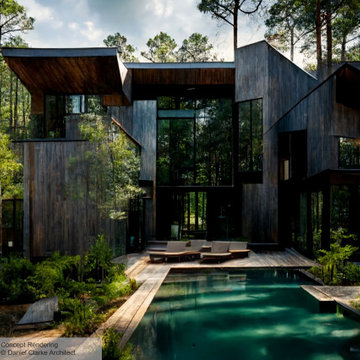
There is no kindness to the forest here. The harsh, dark, twisted geometric forms are clad in charred, weathered wood siding as though wearing the flesh of trees they have butchered. The dark, reflective glass reminds you of the dead stare of a cold killer who shows no remorse for the building's disharmonious presence.
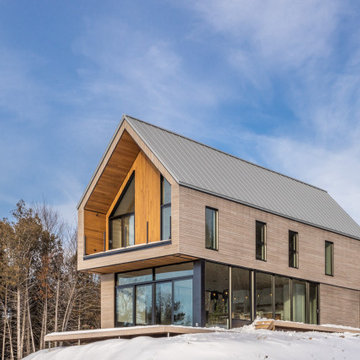
La Scandinave de l'Étang séduit par son extérieur composé de diverses essences de cèdre, créant un look distinct. Inspirée du design scandinave, sa façade envoûtante met en valeur de magnifiques fenêtres, fusionnant l'élégance moderne avec des textures naturelles pour une retraite paisible au bord du lac.
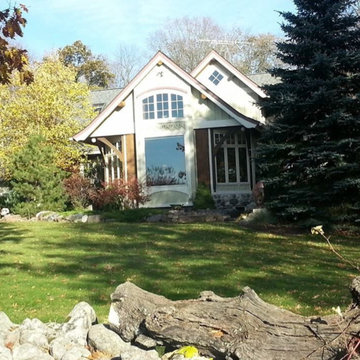
Ejemplo de fachada gris escandinava extra grande de tres plantas con revestimiento de madera y tejado a dos aguas
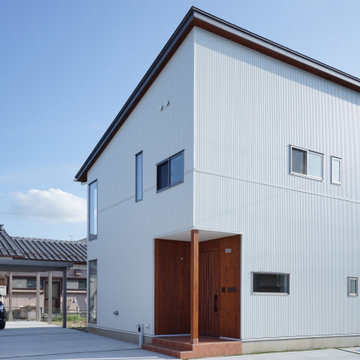
白い外壁に木の玄関。広いカーポートも設置
Diseño de fachada de casa blanca y negra escandinava de tamaño medio de dos plantas con tejado de un solo tendido y tejado de metal
Diseño de fachada de casa blanca y negra escandinava de tamaño medio de dos plantas con tejado de un solo tendido y tejado de metal
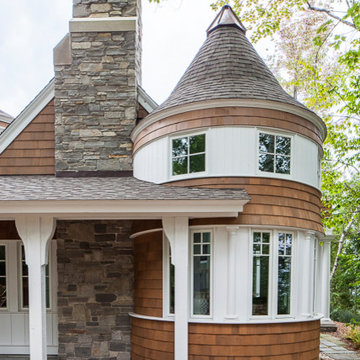
Ejemplo de fachada de casa marrón escandinava extra grande de dos plantas con revestimiento de madera, tejado a dos aguas y tejado de teja de madera
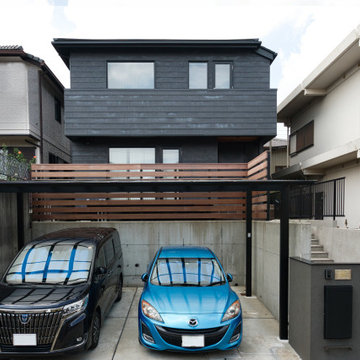
きれいに一新された外観デザイン、お店のような外観が所有の満足を引き立てる。
Foto de fachada de casa negra y negra nórdica pequeña de dos plantas con tejado a cuatro aguas y tejado de metal
Foto de fachada de casa negra y negra nórdica pequeña de dos plantas con tejado a cuatro aguas y tejado de metal
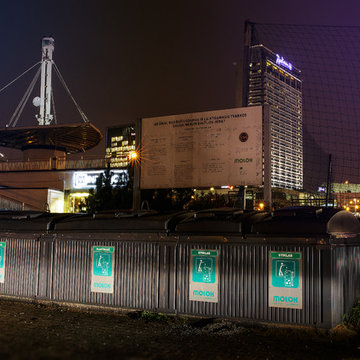
Molok® is a clean, safe and economical solution for
efficient and environmentally-friendly waste collection:
- emptying with a crane is clean and safe, keeping the yard tidy;
- lifting-based emptying is safe and ergonomic;
- vertical design saves space;
- coolness of the ground keeps the waste odorless;
- compaction of waste increases capacity.
Please contact us - our VSA Vilnius experts can offer the best solution for your location and requirements.
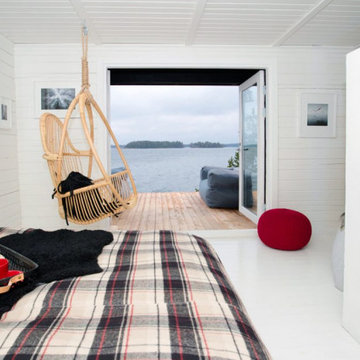
Dies war ein umfassendes Projekt
wir renovierten 4 Holzhütten aus den 70ern, die ohne Strom, Wasser, Bäder und Küchen waren. Die Hütten wurden gestrichen/gesprüht, neue Türen und größere Fenster eingebaut, Strom, Wasser und Heizung eingebaut. Aus alten Saunen wurden Bäder mit Duschen und umweltfreundlichen Gasverbrennungstoilletten. Wir kauften komplettes Interior inkl. Gebrauchsausstattung Im Außenbereich wurden neue Wege angelegt, große Holzterassen gebaut mit Möbeln bestückt, ein Strand angelegt, Feuerstelle mit 2m großer Feuerschale und Sitzen aus Holzstämmen, 1 großes und 2kleine Yurten, 4 zusätzliche neue Hütten für Personal inkl. Interior, 1 externe Sauna, 1 Helipad...

This Scandinavian look shows off beauty in simplicity. The clean lines of the roof allow for very dramatic interiors. Tall windows and clerestories throughout bring in great natural light!
Meyer Design
Lakewest Custom Homes
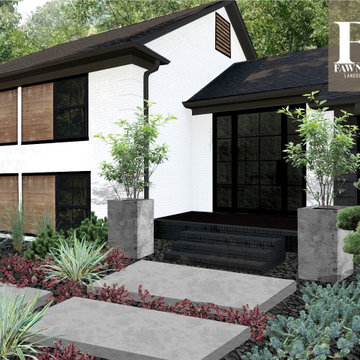
My clients knew their house didn't match their modern Scandinavian style. Located in South Charlotte in an older, well-established community, Sara and Ash had big dreams for their home. During our virtual consultation, I learned a lot about this couple and their style. Ash is a woodworker and business owner; Sara is a realtor so they needed help pulling a vision together to combine their styles. We looked over their Pinterest boards where I began to envision their mid-century, meets modern, meets Scandinavian, meets Japanese garden, meets Monterey style. I told you I love making each exterior unique to each homeowner!
⠀⠀⠀⠀⠀⠀⠀⠀⠀
The backyard was top priority for this family of 4 with a big wish-list. Sara and Ash were looking for a she-shed for Sara’s Peleton workouts, a fire pit area to hangout, and a fun and functional space that was golden doodle-friendly. They also envisioned a custom tree house that Ash would create for their 3-year-old, and an artificial soccer field to burn some energy off. I gave them a vision for the back sunroom area that would be converted into the woodworking shop for Ash to spend time perfecting his craft.
⠀⠀⠀⠀⠀⠀⠀⠀⠀
This landscape is very low-maintenance with the rock details, evergreens, and ornamental grasses. My favorite feature is the pops of black river rock that contrasts with the white rock
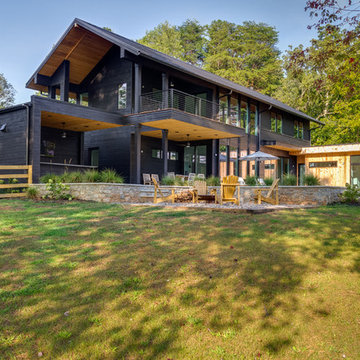
Nedoff Fotography
Foto de fachada de casa negra escandinava grande de dos plantas con revestimiento de madera y tejado de varios materiales
Foto de fachada de casa negra escandinava grande de dos plantas con revestimiento de madera y tejado de varios materiales
142 ideas para fachadas nórdicas
5
