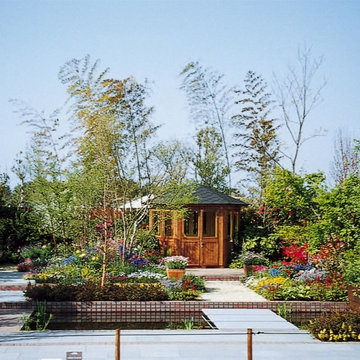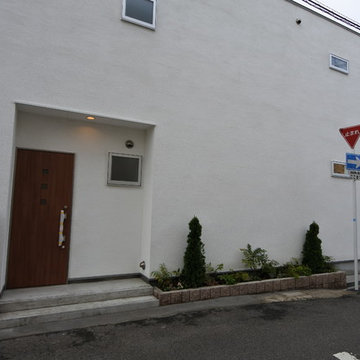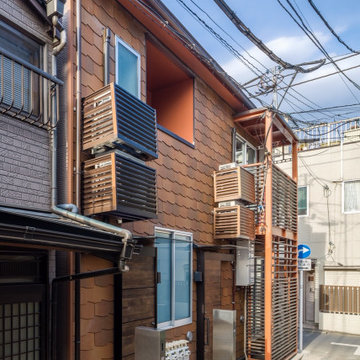135 ideas para fachadas nórdicas
Filtrar por
Presupuesto
Ordenar por:Popular hoy
81 - 100 de 135 fotos
Artículo 1 de 3
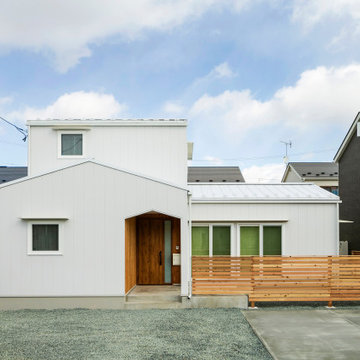
可愛らしい三角屋根が特徴的な外観。白いガルバリウムにレッドシダーの木製外壁や木製フェンスの相性が◎
Ejemplo de fachada de casa blanca y blanca escandinava de tamaño medio de dos plantas con revestimiento de metal, tejado a dos aguas y tejado de metal
Ejemplo de fachada de casa blanca y blanca escandinava de tamaño medio de dos plantas con revestimiento de metal, tejado a dos aguas y tejado de metal
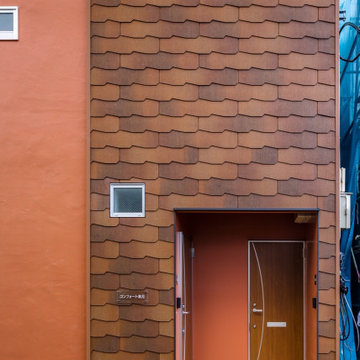
十条の家(ウロコ壁が特徴的な自然素材のリノベーション)
ウロコ壁の外観、玄関 屋根材料を貼っています
株式会社小木野貴光アトリエ一級建築士建築士事務所
https://www.ogino-a.com/
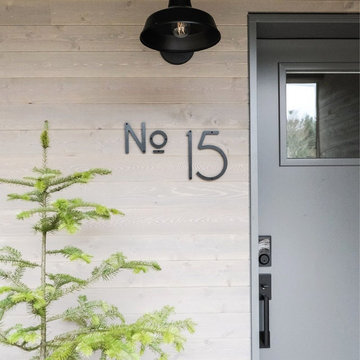
Looking for something a little modern, a little more awesome for your house address?
Add the letters No. to go in front of your address number for the extra wow in your curb appeal.
Includes an Uppercase N, lowercase o and your choice of a dot or dash. Coordinating numbers are sold separately
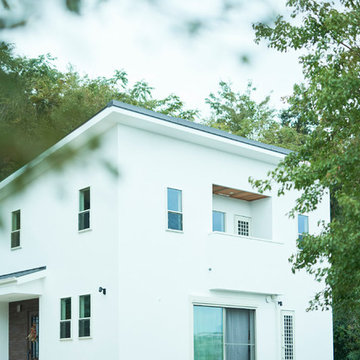
Modelo de fachada de casa blanca nórdica pequeña de dos plantas con revestimiento de estuco, tejado de un solo tendido y tejado de metal
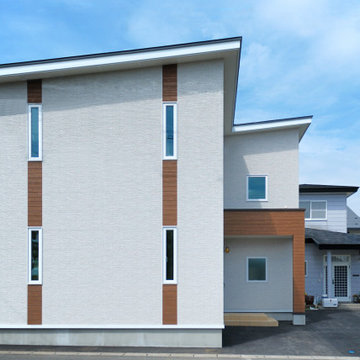
Ejemplo de fachada de casa blanca y negra escandinava pequeña de dos plantas con revestimientos combinados, tejado de un solo tendido y tejado de metal
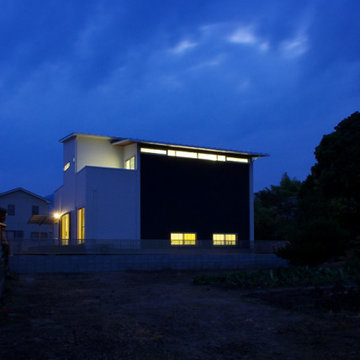
白を基調としてモノトーンにまとめられたシンプルモダンな外観。
Imagen de fachada de casa blanca y negra escandinava de tamaño medio de dos plantas con revestimientos combinados, tejado de un solo tendido y tejado de metal
Imagen de fachada de casa blanca y negra escandinava de tamaño medio de dos plantas con revestimientos combinados, tejado de un solo tendido y tejado de metal
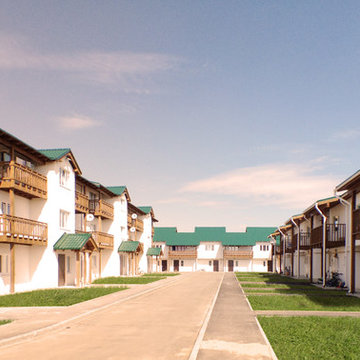
Foto de fachada de piso blanca escandinava de tamaño medio a niveles con revestimiento de estuco, tejado a dos aguas y tejado de metal
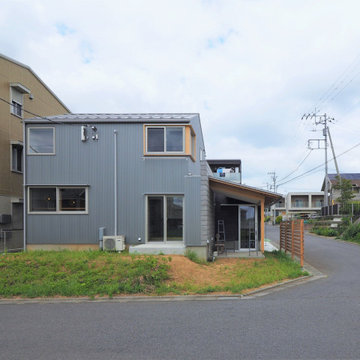
Diseño de fachada gris y gris nórdica pequeña de dos plantas con revestimiento de metal y tejado de metal
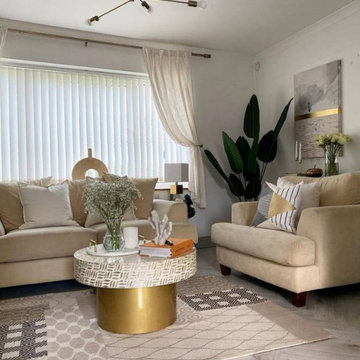
Our Easy DIY floors are great for quick summer makeovers – perfect if you plan a renovation project. With easy-to-install options!
? @nontolihome
? Next Day Delivery
Shop Now
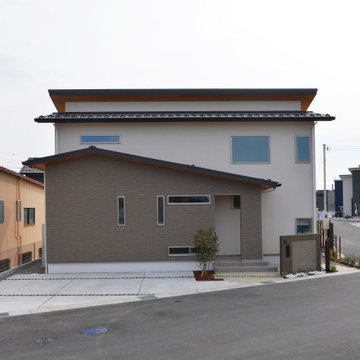
Ejemplo de fachada de casa blanca y gris escandinava de tamaño medio de dos plantas con revestimientos combinados, tejado a dos aguas, tejado de metal y panel y listón
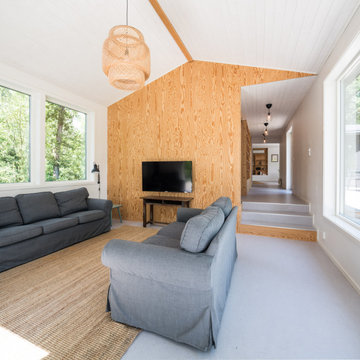
Fritidshuset ligger långt inne i den Halländska skogen med sten och skog på den sluttande tomten. För att huset ska få så mycket kontakt som möjligt med den fantastiska naturen har varje rum i den nya delen en egen utgång till trädäcket som löper runt om hela huset. Den nya delen följer den naturliga sluttningen med trappor ner mot sjön både inomhus och utomhus. Huset är målad i svart slamfärg, helt enkelt eftersom det tecknade sig bäst mot den täta skogen.
Materialen vi har använt är enkla material väl rotade i den skandinaviska fritidshus-traditionen. Det ska vara lätt att använda, lätt att gå ut och in, med eller utan skor, lätt att städa och mysigt att ligga inne och lyssna på regnet en regnig dag. Skandinavien har en unik natur och vi vill vårda den kulturskatten ömt.
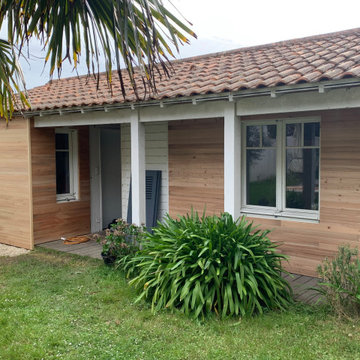
Magnifique réalisation d'une façade avec notre Bardage Yellow Cedar - 12 x 79 mm, un bois durable , résistant et léger, ce qui en fait un bois particulièrement apprécié pour les tiny houses notamment

I built this on my property for my aging father who has some health issues. Handicap accessibility was a factor in design. His dream has always been to try retire to a cabin in the woods. This is what he got.
It is a 1 bedroom, 1 bath with a great room. It is 600 sqft of AC space. The footprint is 40' x 26' overall.
The site was the former home of our pig pen. I only had to take 1 tree to make this work and I planted 3 in its place. The axis is set from root ball to root ball. The rear center is aligned with mean sunset and is visible across a wetland.
The goal was to make the home feel like it was floating in the palms. The geometry had to simple and I didn't want it feeling heavy on the land so I cantilevered the structure beyond exposed foundation walls. My barn is nearby and it features old 1950's "S" corrugated metal panel walls. I used the same panel profile for my siding. I ran it vertical to math the barn, but also to balance the length of the structure and stretch the high point into the canopy, visually. The wood is all Southern Yellow Pine. This material came from clearing at the Babcock Ranch Development site. I ran it through the structure, end to end and horizontally, to create a seamless feel and to stretch the space. It worked. It feels MUCH bigger than it is.
I milled the material to specific sizes in specific areas to create precise alignments. Floor starters align with base. Wall tops adjoin ceiling starters to create the illusion of a seamless board. All light fixtures, HVAC supports, cabinets, switches, outlets, are set specifically to wood joints. The front and rear porch wood has three different milling profiles so the hypotenuse on the ceilings, align with the walls, and yield an aligned deck board below. Yes, I over did it. It is spectacular in its detailing. That's the benefit of small spaces.
Concrete counters and IKEA cabinets round out the conversation.
For those who could not live in a tiny house, I offer the Tiny-ish House.
Photos by Ryan Gamma
Staging by iStage Homes
Design assistance by Jimmy Thornton

I built this on my property for my aging father who has some health issues. Handicap accessibility was a factor in design. His dream has always been to try retire to a cabin in the woods. This is what he got.
It is a 1 bedroom, 1 bath with a great room. It is 600 sqft of AC space. The footprint is 40' x 26' overall.
The site was the former home of our pig pen. I only had to take 1 tree to make this work and I planted 3 in its place. The axis is set from root ball to root ball. The rear center is aligned with mean sunset and is visible across a wetland.
The goal was to make the home feel like it was floating in the palms. The geometry had to simple and I didn't want it feeling heavy on the land so I cantilevered the structure beyond exposed foundation walls. My barn is nearby and it features old 1950's "S" corrugated metal panel walls. I used the same panel profile for my siding. I ran it vertical to math the barn, but also to balance the length of the structure and stretch the high point into the canopy, visually. The wood is all Southern Yellow Pine. This material came from clearing at the Babcock Ranch Development site. I ran it through the structure, end to end and horizontally, to create a seamless feel and to stretch the space. It worked. It feels MUCH bigger than it is.
I milled the material to specific sizes in specific areas to create precise alignments. Floor starters align with base. Wall tops adjoin ceiling starters to create the illusion of a seamless board. All light fixtures, HVAC supports, cabinets, switches, outlets, are set specifically to wood joints. The front and rear porch wood has three different milling profiles so the hypotenuse on the ceilings, align with the walls, and yield an aligned deck board below. Yes, I over did it. It is spectacular in its detailing. That's the benefit of small spaces.
Concrete counters and IKEA cabinets round out the conversation.
For those who could not live in a tiny house, I offer the Tiny-ish House.
Photos by Ryan Gamma
Staging by iStage Homes
Design assistance by Jimmy Thornton

I built this on my property for my aging father who has some health issues. Handicap accessibility was a factor in design. His dream has always been to try retire to a cabin in the woods. This is what he got.
It is a 1 bedroom, 1 bath with a great room. It is 600 sqft of AC space. The footprint is 40' x 26' overall.
The site was the former home of our pig pen. I only had to take 1 tree to make this work and I planted 3 in its place. The axis is set from root ball to root ball. The rear center is aligned with mean sunset and is visible across a wetland.
The goal was to make the home feel like it was floating in the palms. The geometry had to simple and I didn't want it feeling heavy on the land so I cantilevered the structure beyond exposed foundation walls. My barn is nearby and it features old 1950's "S" corrugated metal panel walls. I used the same panel profile for my siding. I ran it vertical to match the barn, but also to balance the length of the structure and stretch the high point into the canopy, visually. The wood is all Southern Yellow Pine. This material came from clearing at the Babcock Ranch Development site. I ran it through the structure, end to end and horizontally, to create a seamless feel and to stretch the space. It worked. It feels MUCH bigger than it is.
I milled the material to specific sizes in specific areas to create precise alignments. Floor starters align with base. Wall tops adjoin ceiling starters to create the illusion of a seamless board. All light fixtures, HVAC supports, cabinets, switches, outlets, are set specifically to wood joints. The front and rear porch wood has three different milling profiles so the hypotenuse on the ceilings, align with the walls, and yield an aligned deck board below. Yes, I over did it. It is spectacular in its detailing. That's the benefit of small spaces.
Concrete counters and IKEA cabinets round out the conversation.
For those who cannot live tiny, I offer the Tiny-ish House.
Photos by Ryan Gamma
Staging by iStage Homes
Design Assistance Jimmy Thornton
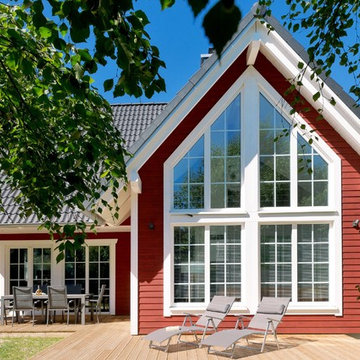
Die Holzterrasse erweitert Wohn- und Esszimmer...
Modelo de fachada de casa roja escandinava pequeña de una planta con revestimiento de madera, tejado a dos aguas y tejado de teja de barro
Modelo de fachada de casa roja escandinava pequeña de una planta con revestimiento de madera, tejado a dos aguas y tejado de teja de barro
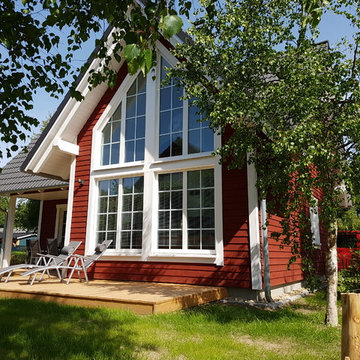
Ferienhaus geht auch ökologisch und nachhaltig.
Imagen de fachada de casa roja escandinava pequeña de una planta con revestimiento de madera, tejado a dos aguas y tejado de teja de barro
Imagen de fachada de casa roja escandinava pequeña de una planta con revestimiento de madera, tejado a dos aguas y tejado de teja de barro
135 ideas para fachadas nórdicas
5
