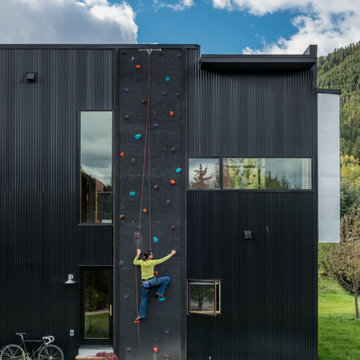29.999 ideas para fachadas negras y azules
Filtrar por
Presupuesto
Ordenar por:Popular hoy
101 - 120 de 29.999 fotos
Artículo 1 de 3
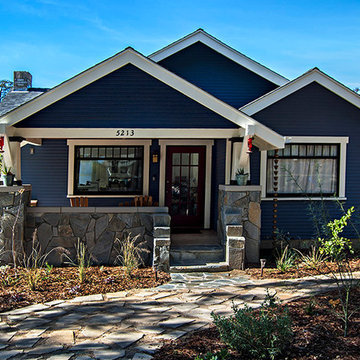
Renewed 1928 California Bungalow Exterior.
Contemporary deep blue color palette with white trim and gray/brown insets. Porch ceiling beautifully restored.
New flagstone entry steps and facing.
Low water landscape designed by Kim Kelly, Woodward Gardens.
Photographer: Robert Rosenblum
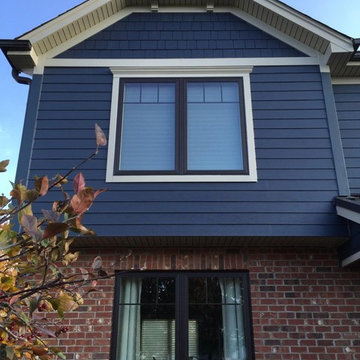
Foto de fachada azul tradicional de tamaño medio de dos plantas con revestimiento de aglomerado de cemento y tejado a dos aguas
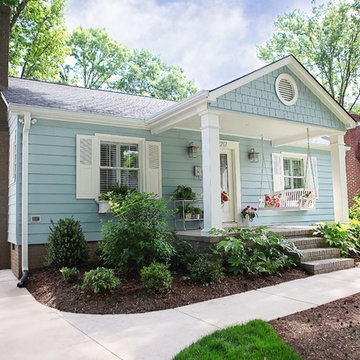
Oasis Photography
Imagen de fachada azul de estilo americano de tamaño medio de una planta con revestimiento de metal
Imagen de fachada azul de estilo americano de tamaño medio de una planta con revestimiento de metal
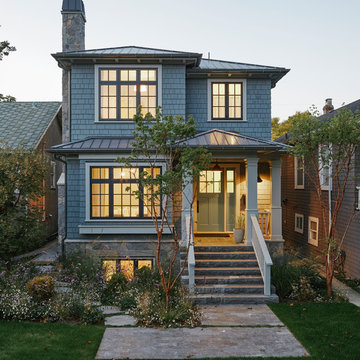
Eyco Building Group
Sophie Burke Interior Design
Christopher Rollett Photography
Modelo de fachada de casa azul clásica de tamaño medio de dos plantas con revestimiento de madera, tejado a cuatro aguas y tejado de metal
Modelo de fachada de casa azul clásica de tamaño medio de dos plantas con revestimiento de madera, tejado a cuatro aguas y tejado de metal
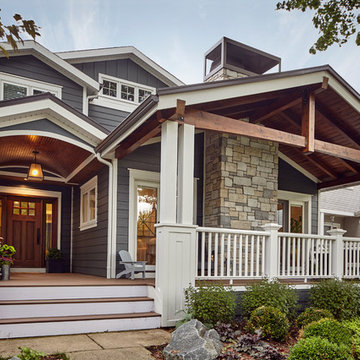
Foto de fachada azul de estilo americano de tamaño medio de dos plantas con revestimiento de madera y tejado a dos aguas

This is a beautiful beach getaway home remodel. This complete face lift consisted of exterior paint, new windows, custom concrete driveway, porch, and paver patio. We partnered with Jennifer Allison Design on this project. Her design firm contacted us to paint the entire house - inside and out. Images are used with permission. You can contact her at (310) 488-0331 for more information.
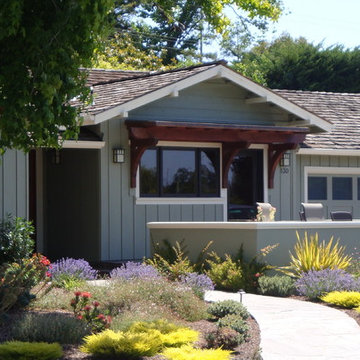
Stephanie Barnes-Castro is a full service architectural firm specializing in sustainable design serving Santa Cruz County. Her goal is to design a home to seamlessly tie into the natural environment and be aesthetically pleasing and energy efficient.
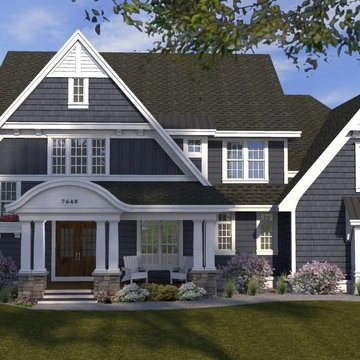
Traditional Hamptons style two story home -
DavidCharlezDesigns.com
Imagen de fachada azul tradicional grande de dos plantas con revestimientos combinados
Imagen de fachada azul tradicional grande de dos plantas con revestimientos combinados
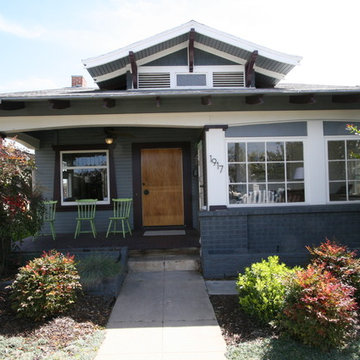
Nick Fleetfoot
Ejemplo de fachada azul de estilo americano de tamaño medio de una planta con revestimiento de ladrillo y tejado a cuatro aguas
Ejemplo de fachada azul de estilo americano de tamaño medio de una planta con revestimiento de ladrillo y tejado a cuatro aguas
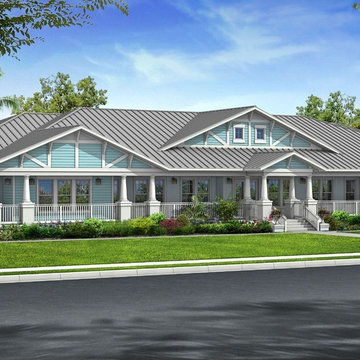
Clubhouse at Windsor Park development done in a Florida tropical Key West architectural style. This is a rendering.
Imagen de fachada azul tropical grande de una planta con revestimientos combinados
Imagen de fachada azul tropical grande de una planta con revestimientos combinados
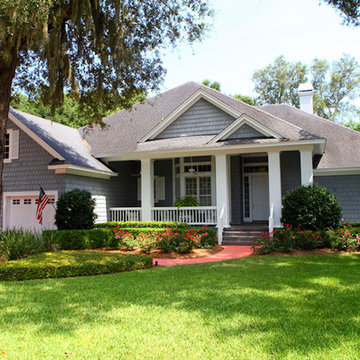
Diseño de fachada azul de estilo americano de tamaño medio de una planta con revestimiento de madera
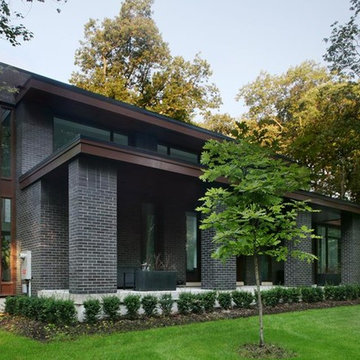
Contemporary style home with black brick exterior and large windows,
Ejemplo de fachada negra actual grande de dos plantas con revestimiento de ladrillo y tejado plano
Ejemplo de fachada negra actual grande de dos plantas con revestimiento de ladrillo y tejado plano

Ramona d'Viola - ilumus photography & marketing
Blue Dog Renovation & Construction
Workshop 30 Architects
Diseño de fachada azul de estilo americano pequeña de una planta con revestimiento de madera
Diseño de fachada azul de estilo americano pequeña de una planta con revestimiento de madera
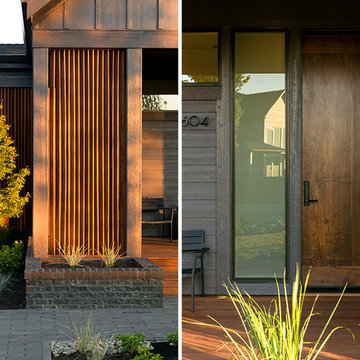
Brian Walker Lee
Diseño de fachada negra minimalista de una planta con revestimiento de ladrillo
Diseño de fachada negra minimalista de una planta con revestimiento de ladrillo
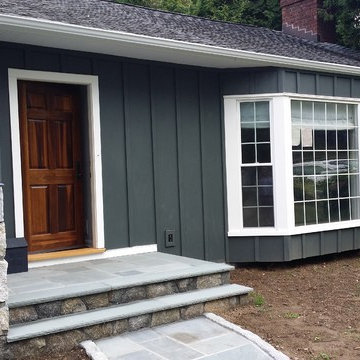
James Hardie Iron Grey Board and Batten siding with new stonework and entry door.
Foto de fachada de casa azul clásica de tamaño medio de dos plantas con revestimiento de aglomerado de cemento, tejado a dos aguas y tejado de teja de madera
Foto de fachada de casa azul clásica de tamaño medio de dos plantas con revestimiento de aglomerado de cemento, tejado a dos aguas y tejado de teja de madera
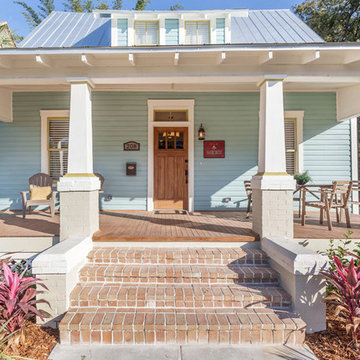
David Sibbitt from Sibbitt-Wernert
Ejemplo de fachada azul de estilo americano grande de dos plantas con revestimiento de madera y tejado de un solo tendido
Ejemplo de fachada azul de estilo americano grande de dos plantas con revestimiento de madera y tejado de un solo tendido
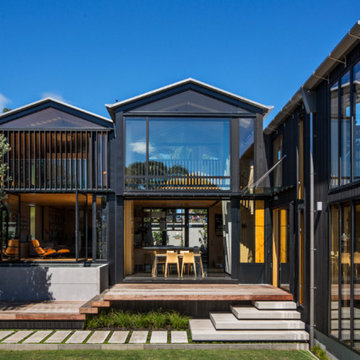
Patrick Reynolds
Modelo de fachada negra actual de dos plantas con revestimiento de madera y tejado a dos aguas
Modelo de fachada negra actual de dos plantas con revestimiento de madera y tejado a dos aguas

Forget just one room with a view—Lochley has almost an entire house dedicated to capturing nature’s best views and vistas. Make the most of a waterside or lakefront lot in this economical yet elegant floor plan, which was tailored to fit a narrow lot and has more than 1,600 square feet of main floor living space as well as almost as much on its upper and lower levels. A dovecote over the garage, multiple peaks and interesting roof lines greet guests at the street side, where a pergola over the front door provides a warm welcome and fitting intro to the interesting design. Other exterior features include trusses and transoms over multiple windows, siding, shutters and stone accents throughout the home’s three stories. The water side includes a lower-level walkout, a lower patio, an upper enclosed porch and walls of windows, all designed to take full advantage of the sun-filled site. The floor plan is all about relaxation – the kitchen includes an oversized island designed for gathering family and friends, a u-shaped butler’s pantry with a convenient second sink, while the nearby great room has built-ins and a central natural fireplace. Distinctive details include decorative wood beams in the living and kitchen areas, a dining area with sloped ceiling and decorative trusses and built-in window seat, and another window seat with built-in storage in the den, perfect for relaxing or using as a home office. A first-floor laundry and space for future elevator make it as convenient as attractive. Upstairs, an additional 1,200 square feet of living space include a master bedroom suite with a sloped 13-foot ceiling with decorative trusses and a corner natural fireplace, a master bath with two sinks and a large walk-in closet with built-in bench near the window. Also included is are two additional bedrooms and access to a third-floor loft, which could functions as a third bedroom if needed. Two more bedrooms with walk-in closets and a bath are found in the 1,300-square foot lower level, which also includes a secondary kitchen with bar, a fitness room overlooking the lake, a recreation/family room with built-in TV and a wine bar perfect for toasting the beautiful view beyond.
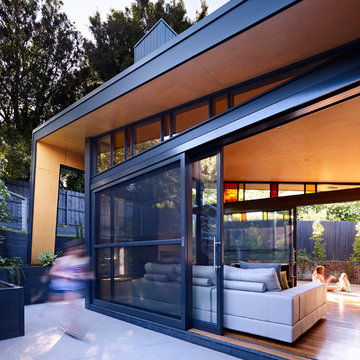
Rhiannon Slatter
Foto de fachada negra actual grande de dos plantas con revestimiento de metal y tejado a dos aguas
Foto de fachada negra actual grande de dos plantas con revestimiento de metal y tejado a dos aguas
29.999 ideas para fachadas negras y azules
6
