30.451 ideas para fachadas negras y azules
Filtrar por
Presupuesto
Ordenar por:Popular hoy
41 - 60 de 30.451 fotos
Artículo 1 de 3

Modelo de fachada de casa negra y gris contemporánea de dos plantas con revestimiento de madera, tejado a dos aguas, tejado de metal y panel y listón
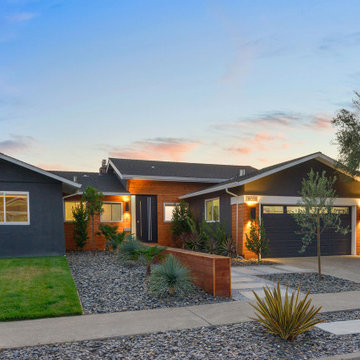
Modern front yard and exterior transformation of this ranch eichler in the Oakland Hills. The house was clad with horizontal cedar siding and painting a deep gray blue color with white trim. The landscape is mostly drought tolerant covered in extra large black slate gravel. Stamped concrete steps lead up to an oversized black front door. A redwood wall with inlay lighting serves to elegantly divide the space and provide lighting for the path.
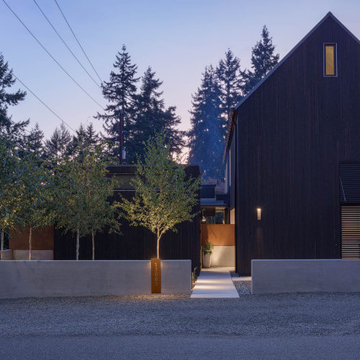
Imagen de fachada de casa negra y negra de estilo de casa de campo grande de dos plantas con revestimiento de madera, tejado a dos aguas y tejado de metal

Dark window frames provide a sophisticated curb appeal. Added warmth from the wooden front door and fence completes the look for this modern farmhouse. Featuring Milgard® Ultra™ Series | C650 Windows and Patio doors in Black Bean.

Ejemplo de fachada de casa negra vintage con revestimiento de metal, tejado de un solo tendido y tejado de metal
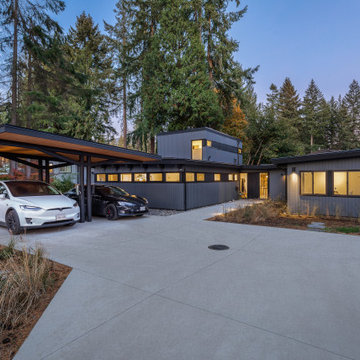
A full renovation of a post and beam home that had a heritage home designation. We had to keep the general styling of the house, while updating to the modern era. This project included a new front addition, an addition of a second floor master suite, a new carport with duel Tesla chargers, all new mechanical , electrical and plumbing systems, and all new finishes throughout. We also created an amazing custom staircase using wood milled from the trees removed from the front yard.
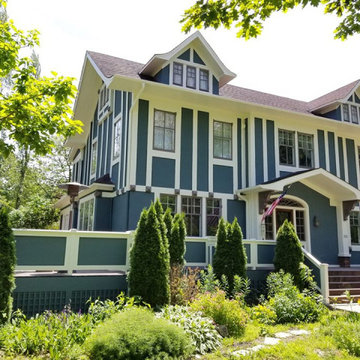
Foto de fachada de casa azul de estilo americano grande de dos plantas con revestimiento de estuco, tejado a dos aguas y tejado de teja de madera

The clients for this project approached SALA ‘to create a house that we will be excited to come home to’. Having lived in their house for over 20 years, they chose to stay connected to their neighborhood, and accomplish their goals by extensively remodeling their existing split-entry home.
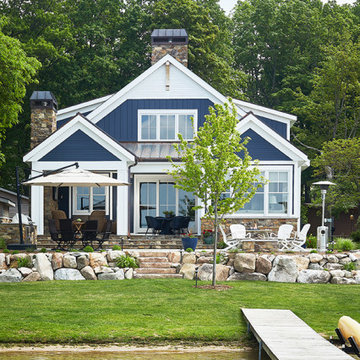
This cozy lake cottage skillfully incorporates a number of features that would normally be restricted to a larger home design. A glance of the exterior reveals a simple story and a half gable running the length of the home, enveloping the majority of the interior spaces. To the rear, a pair of gables with copper roofing flanks a covered dining area and screened porch. Inside, a linear foyer reveals a generous staircase with cascading landing.
Further back, a centrally placed kitchen is connected to all of the other main level entertaining spaces through expansive cased openings. A private study serves as the perfect buffer between the homes master suite and living room. Despite its small footprint, the master suite manages to incorporate several closets, built-ins, and adjacent master bath complete with a soaker tub flanked by separate enclosures for a shower and water closet.
Upstairs, a generous double vanity bathroom is shared by a bunkroom, exercise space, and private bedroom. The bunkroom is configured to provide sleeping accommodations for up to 4 people. The rear-facing exercise has great views of the lake through a set of windows that overlook the copper roof of the screened porch below.

This cozy lake cottage skillfully incorporates a number of features that would normally be restricted to a larger home design. A glance of the exterior reveals a simple story and a half gable running the length of the home, enveloping the majority of the interior spaces. To the rear, a pair of gables with copper roofing flanks a covered dining area that connects to a screened porch. Inside, a linear foyer reveals a generous staircase with cascading landing. Further back, a centrally placed kitchen is connected to all of the other main level entertaining spaces through expansive cased openings. A private study serves as the perfect buffer between the homes master suite and living room. Despite its small footprint, the master suite manages to incorporate several closets, built-ins, and adjacent master bath complete with a soaker tub flanked by separate enclosures for shower and water closet. Upstairs, a generous double vanity bathroom is shared by a bunkroom, exercise space, and private bedroom. The bunkroom is configured to provide sleeping accommodations for up to 4 people. The rear facing exercise has great views of the rear yard through a set of windows that overlook the copper roof of the screened porch below.
Builder: DeVries & Onderlinde Builders
Interior Designer: Vision Interiors by Visbeen
Photographer: Ashley Avila Photography
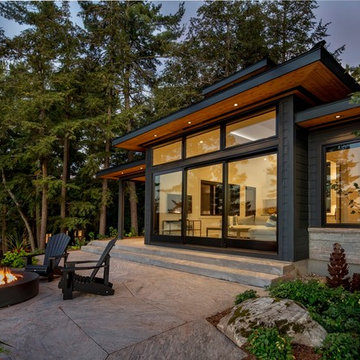
Diseño de fachada de casa negra contemporánea de tamaño medio de una planta con revestimientos combinados, tejado plano y tejado de teja de madera

Modelo de fachada de casa azul actual de tamaño medio de dos plantas con revestimiento de metal, tejado plano y tejado de metal
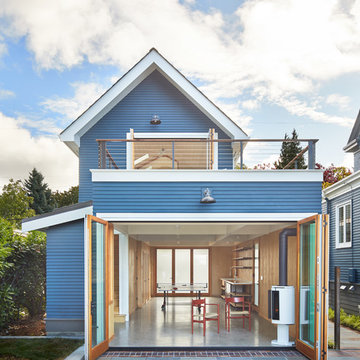
Perched on a bluff above Golden Gardens Park with sweeping views to the west, the DADU maximizes its small size by fully engaging the exterior spaces around it, incorporating natural light through skylights while still maintaining privacy from the main house.
All images © Benjamin Benschneider Photography
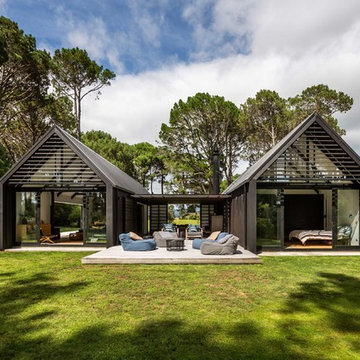
Modelo de fachada de casa negra actual de una planta con tejado a dos aguas y tejado de metal
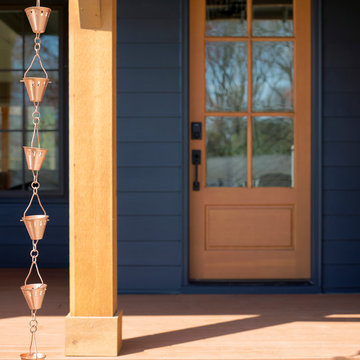
Imagen de fachada de casa negra campestre grande de dos plantas con revestimientos combinados, tejado a dos aguas y tejado de teja de madera
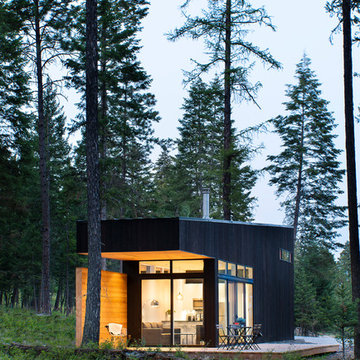
Imagen de fachada negra rural de una planta con tejado plano y microcasa
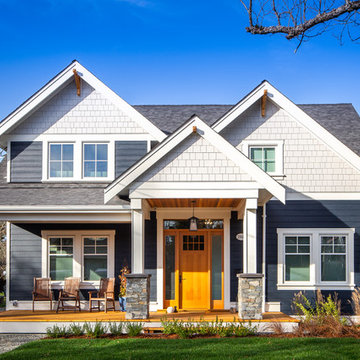
Ejemplo de fachada de casa azul de estilo de casa de campo grande de dos plantas con tejado a dos aguas, tejado de teja de madera y revestimiento de aglomerado de cemento
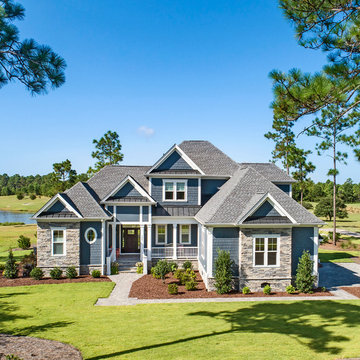
G. Frank Hart Photography
Diseño de fachada de casa azul clásica renovada de dos plantas con revestimientos combinados, tejado a cuatro aguas y tejado de teja de madera
Diseño de fachada de casa azul clásica renovada de dos plantas con revestimientos combinados, tejado a cuatro aguas y tejado de teja de madera
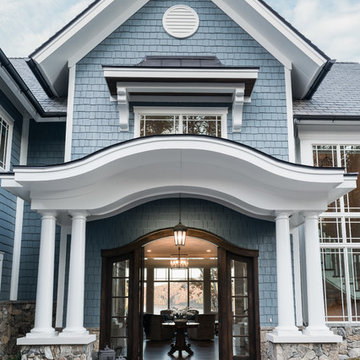
Photographer: Will Keown
Modelo de fachada de casa azul clásica grande de dos plantas con revestimiento de madera, tejado a dos aguas y tejado de teja de madera
Modelo de fachada de casa azul clásica grande de dos plantas con revestimiento de madera, tejado a dos aguas y tejado de teja de madera
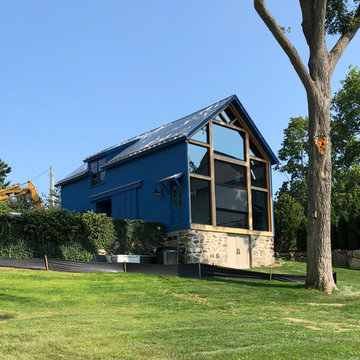
Ejemplo de fachada de casa azul contemporánea de tamaño medio de dos plantas con revestimiento de madera, tejado a dos aguas y tejado de metal
30.451 ideas para fachadas negras y azules
3