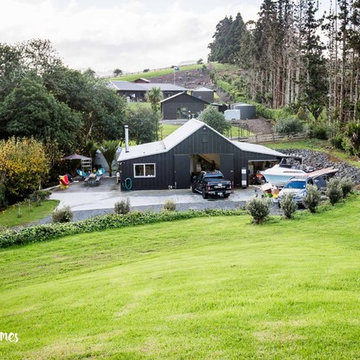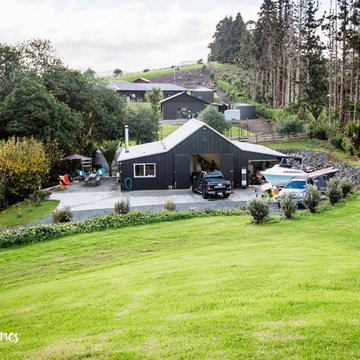56 ideas para fachadas negras eclécticas
Filtrar por
Presupuesto
Ordenar por:Popular hoy
41 - 56 de 56 fotos
Artículo 1 de 3
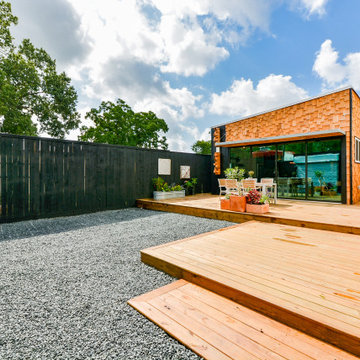
2020 New Construction - Designed + Built + Curated by Steven Allen Designs, LLC - 3 of 5 of the Nouveau Bungalow Series. Inspired by New Mexico Artist Georgia O' Keefe. Featuring Sunset Colors + Vintage Decor + Houston Art + Concrete Countertops + Custom White Oak and White Cabinets + Handcrafted Tile + Frameless Glass + Polished Concrete Floors + Floating Concrete Shelves + 48" Concrete Pivot Door + Recessed White Oak Base Boards + Concrete Plater Walls + Recessed Joist Ceilings + Drop Oak Dining Ceiling + Designer Fixtures and Decor.
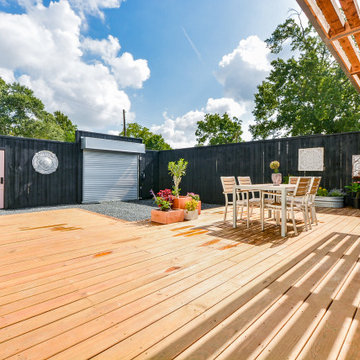
2020 New Construction - Designed + Built + Curated by Steven Allen Designs, LLC - 3 of 5 of the Nouveau Bungalow Series. Inspired by New Mexico Artist Georgia O' Keefe. Featuring Sunset Colors + Vintage Decor + Houston Art + Concrete Countertops + Custom White Oak and White Cabinets + Handcrafted Tile + Frameless Glass + Polished Concrete Floors + Floating Concrete Shelves + 48" Concrete Pivot Door + Recessed White Oak Base Boards + Concrete Plater Walls + Recessed Joist Ceilings + Drop Oak Dining Ceiling + Designer Fixtures and Decor.
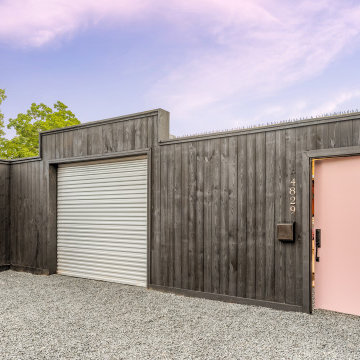
2020 New Construction - Designed + Built + Curated by Steven Allen Designs, LLC - 3 of 5 of the Nouveau Bungalow Series. Inspired by New Mexico Artist Georgia O' Keefe. Featuring Sunset Colors + Vintage Decor + Houston Art + Concrete Countertops + Custom White Oak and White Cabinets + Handcrafted Tile + Frameless Glass + Polished Concrete Floors + Floating Concrete Shelves + 48" Concrete Pivot Door + Recessed White Oak Base Boards + Concrete Plater Walls + Recessed Joist Ceilings + Drop Oak Dining Ceiling + Designer Fixtures and Decor.
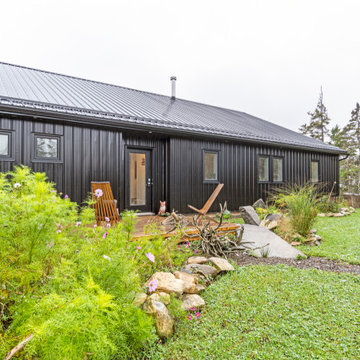
Diseño de fachada de casa negra y negra ecléctica de tamaño medio con revestimiento de metal y panel y listón
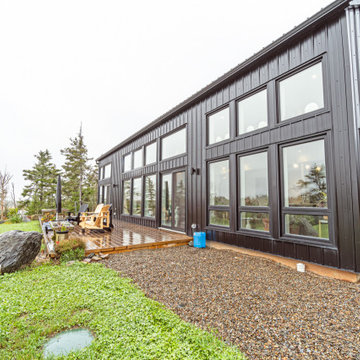
Modelo de fachada de casa negra y negra bohemia de tamaño medio con revestimiento de metal y panel y listón
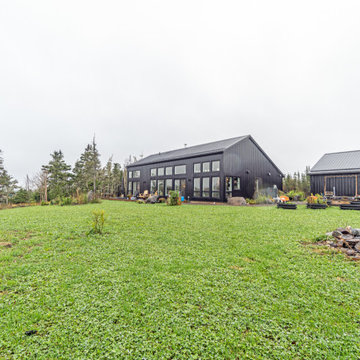
Modelo de fachada de casa negra y negra bohemia de tamaño medio con revestimiento de metal y panel y listón
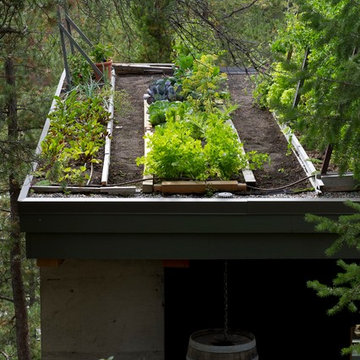
vegetable garden
Modelo de fachada de casa negra bohemia grande de dos plantas con revestimientos combinados, tejado a dos aguas y tejado de teja de madera
Modelo de fachada de casa negra bohemia grande de dos plantas con revestimientos combinados, tejado a dos aguas y tejado de teja de madera
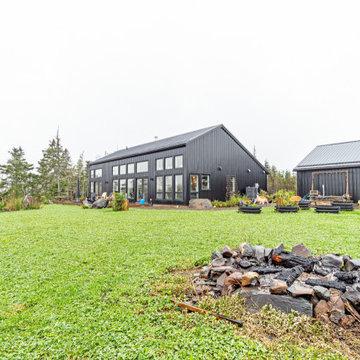
Ejemplo de fachada de casa negra y negra ecléctica de tamaño medio con revestimiento de metal y panel y listón
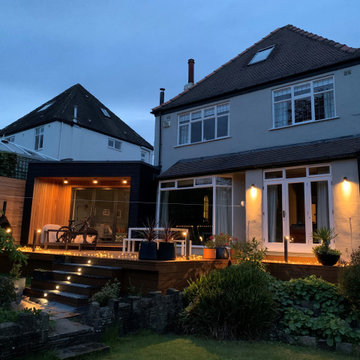
A sleek single storey extension that has been purposfully designed to contrast yet compliment a traditional detached house in Sheffield.
The extension uses black external timber cladding with the inner faces of the projecting frame enhanced with vibrant Cedar cladding to create a bold finish that draws you in from the garden
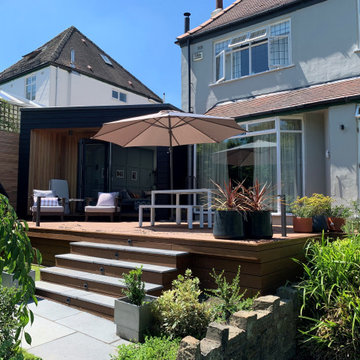
A sleek single storey extension that has been purposfully designed to contrast yet compliment a traditional detached house in Sheffield.
The extension uses black external timber cladding with the inner faces of the projecting frame enhanced with vibrant Cedar cladding to create a bold finish that draws you in from the garden
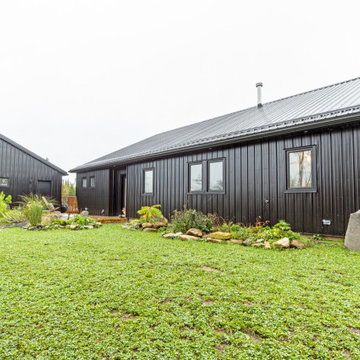
Diseño de fachada de casa negra y negra ecléctica de tamaño medio con panel y listón
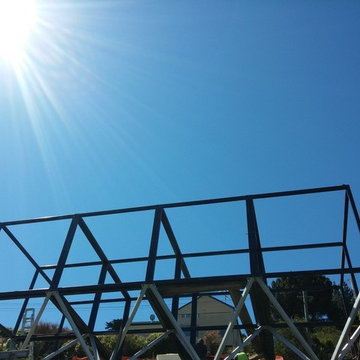
Diseño de fachada negra bohemia pequeña de una planta
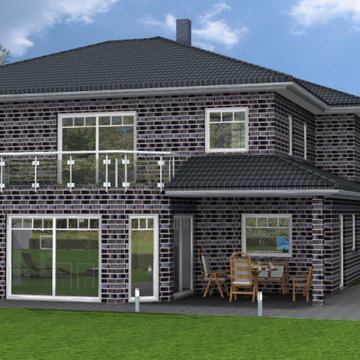
Planung und 3D-Renderimg © Tobias Koeppe: Gartenansicht S-W
Foto de fachada de casa negra y negra ecléctica grande de una planta con ladrillo pintado, tejado a cuatro aguas y tejado de teja de barro
Foto de fachada de casa negra y negra ecléctica grande de una planta con ladrillo pintado, tejado a cuatro aguas y tejado de teja de barro
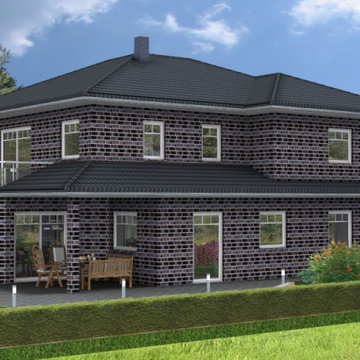
Planung und 3D-Renderimg © Tobias Koeppe: Gartenansicht S-W
Modelo de fachada de casa negra y negra bohemia grande de una planta con tejado a cuatro aguas, tejado de teja de barro y ladrillo pintado
Modelo de fachada de casa negra y negra bohemia grande de una planta con tejado a cuatro aguas, tejado de teja de barro y ladrillo pintado
56 ideas para fachadas negras eclécticas
3
